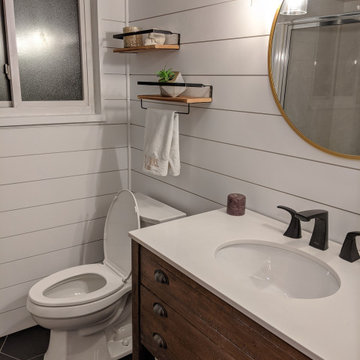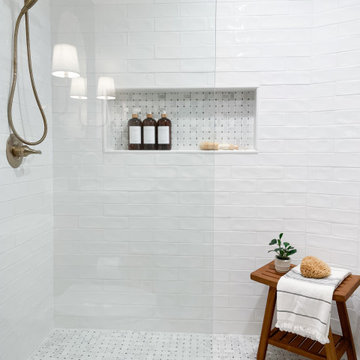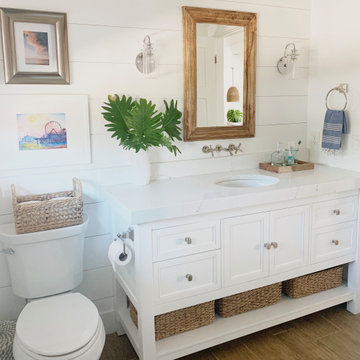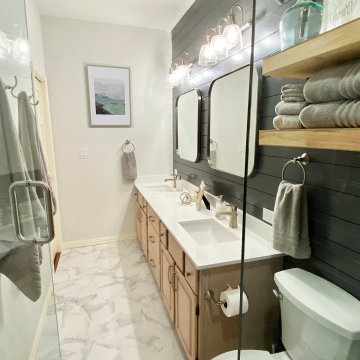Idées déco de salles d'eau avec du lambris de bois
Trier par :
Budget
Trier par:Populaires du jour
1 - 20 sur 329 photos
1 sur 3

With expansive fields and beautiful farmland surrounding it, this historic farmhouse celebrates these views with floor-to-ceiling windows from the kitchen and sitting area. Originally constructed in the late 1700’s, the main house is connected to the barn by a new addition, housing a master bedroom suite and new two-car garage with carriage doors. We kept and restored all of the home’s existing historic single-pane windows, which complement its historic character. On the exterior, a combination of shingles and clapboard siding were continued from the barn and through the new addition.

A master bath renovation in a lake front home with a farmhouse vibe and easy to maintain finishes.
Idée de décoration pour une salle d'eau champêtre en bois vieilli de taille moyenne avec un plan de toilette en marbre, un plan de toilette blanc, meuble-lavabo sur pied, un mur gris, un sol en carrelage de porcelaine, un sol noir, meuble double vasque, du lambris de bois, des toilettes cachées et un placard à porte plane.
Idée de décoration pour une salle d'eau champêtre en bois vieilli de taille moyenne avec un plan de toilette en marbre, un plan de toilette blanc, meuble-lavabo sur pied, un mur gris, un sol en carrelage de porcelaine, un sol noir, meuble double vasque, du lambris de bois, des toilettes cachées et un placard à porte plane.

The floating vanity was custom crafted of walnut, and supports a cast concrete sink and chrome faucet. Behind it, the ship lap wall is painted in black and features a round led lit mirror. The bluestone floor adds another layer of texture and a beautiful blue gray tone to the room.

I used a patterned tile on the floor, warm wood on the vanity, and dark molding on the walls to give this small bathroom a ton of character.
Cette image montre une petite salle de bain rustique en bois brun avec un placard à porte shaker, une baignoire en alcôve, des carreaux de porcelaine, un mur blanc, carreaux de ciment au sol, un lavabo encastré, un plan de toilette en quartz modifié, aucune cabine, un plan de toilette blanc, meuble simple vasque, meuble-lavabo sur pied et du lambris de bois.
Cette image montre une petite salle de bain rustique en bois brun avec un placard à porte shaker, une baignoire en alcôve, des carreaux de porcelaine, un mur blanc, carreaux de ciment au sol, un lavabo encastré, un plan de toilette en quartz modifié, aucune cabine, un plan de toilette blanc, meuble simple vasque, meuble-lavabo sur pied et du lambris de bois.

Cette image montre une salle d'eau traditionnelle en bois brun avec un placard à porte shaker, un mur blanc, une vasque, un plan de toilette en quartz modifié, un sol noir, un plan de toilette beige, meuble simple vasque, meuble-lavabo encastré et du lambris de bois.

Cette photo montre une grande salle de bain chic en bois brun avec un placard sans porte, WC séparés, un carrelage gris, un mur blanc, une grande vasque, un sol multicolore, une cabine de douche à porte battante, un plan de toilette noir, une niche, meuble simple vasque, meuble-lavabo encastré et du lambris de bois.

Coastal Bathroom
Idée de décoration pour une petite salle d'eau marine avec un placard à porte shaker, des portes de placard bleues, WC séparés, un carrelage blanc, des carreaux de céramique, un mur bleu, un sol en vinyl, un lavabo encastré, un plan de toilette en quartz modifié, un sol beige, un plan de toilette blanc, une niche, meuble simple vasque, meuble-lavabo encastré et du lambris de bois.
Idée de décoration pour une petite salle d'eau marine avec un placard à porte shaker, des portes de placard bleues, WC séparés, un carrelage blanc, des carreaux de céramique, un mur bleu, un sol en vinyl, un lavabo encastré, un plan de toilette en quartz modifié, un sol beige, un plan de toilette blanc, une niche, meuble simple vasque, meuble-lavabo encastré et du lambris de bois.

Cette image montre une salle d'eau blanche et bois traditionnelle de taille moyenne avec un placard sans porte, des portes de placard bleues, une baignoire en alcôve, un combiné douche/baignoire, WC à poser, un carrelage blanc, un carrelage métro, un mur blanc, un sol en marbre, un lavabo encastré, un plan de toilette en quartz modifié, un sol blanc, une cabine de douche à porte battante, un plan de toilette blanc, meuble double vasque, meuble-lavabo encastré et du lambris de bois.

Réalisation d'une petite salle de bain marine avec des portes de placard blanches, un mur bleu, un plan de toilette en marbre, meuble simple vasque, un plafond en lambris de bois et du lambris de bois.

Idée de décoration pour une très grande salle d'eau tradition avec des portes de placard blanches, un carrelage bleu, des carreaux de céramique, un mur blanc, un sol en carrelage de céramique, un lavabo posé, un plan de toilette en quartz modifié, un sol noir, une cabine de douche à porte battante, un plan de toilette noir, meuble simple vasque, meuble-lavabo encastré et du lambris de bois.

This gorgeous guest bathroom remodel turned an outdated hall bathroom into a guest's spa retreat. The classic gray subway tile mixed with dark gray shiplap lends a farmhouse feel, while the octagon, marble-look porcelain floor tile and brushed nickel accents add a modern vibe. Paired with the existing oak vanity and curved retro mirrors, this space has it all - a combination of colors and textures that invites you to come on in...

We replaced the tile, added shiplap to the walls, installed an exhaust fan and changed out the toilet, vanity and lightning.
Exemple d'une salle d'eau nature en bois brun de taille moyenne avec une douche d'angle, un mur blanc, un sol noir, une cabine de douche à porte battante, un plan de toilette blanc, meuble simple vasque, meuble-lavabo sur pied, du lambris de bois et un sol en carrelage de porcelaine.
Exemple d'une salle d'eau nature en bois brun de taille moyenne avec une douche d'angle, un mur blanc, un sol noir, une cabine de douche à porte battante, un plan de toilette blanc, meuble simple vasque, meuble-lavabo sur pied, du lambris de bois et un sol en carrelage de porcelaine.

Keeping the integrity of the existing style is important to us — and this Rio Del Mar cabin remodel is a perfect example of that.
For this special bathroom update, we preserved the essence of the original lathe and plaster walls by using a nickel gap wall treatment. The decorative floor tile and a pebbled shower call to mind the history of the house and its beach location.
The marble counter, and custom towel ladder, add a natural, modern finish to the room that match the homeowner's unique designer flair.

This stunning bathroom features a deep navy shiplap wall with a white oak shaker vanity and marble countertop. It's paired with light gray hexagon floor tiles, classic white subway tiles, and marble mosaic tiles. The arched built-in, area rug, brass sconces, and simple botanical prints, further add to the vintage vibe of the space.

Farmhouse bathroom with corner shower and decorative black and white accent bathroom tile floor and niche. Wood vanity and quartz countertop with matte black faucet and fixtures.

This kid/guest bathroom is full of function and style with a minimalistic approach.
Idée de décoration pour une salle d'eau marine de taille moyenne avec un placard avec porte à panneau encastré, des portes de placard blanches, WC séparés, un mur blanc, un lavabo encastré, un sol beige, un plan de toilette blanc, meuble simple vasque, meuble-lavabo encastré et du lambris de bois.
Idée de décoration pour une salle d'eau marine de taille moyenne avec un placard avec porte à panneau encastré, des portes de placard blanches, WC séparés, un mur blanc, un lavabo encastré, un sol beige, un plan de toilette blanc, meuble simple vasque, meuble-lavabo encastré et du lambris de bois.

This tiny bathroom got a facelift and more room by removing a closet on the other side of the wall. What used to be just a sink and toilet became a 3/4 bath with a full walk in shower!

Idée de décoration pour une salle d'eau chalet de taille moyenne avec un placard en trompe-l'oeil, des portes de placard marrons, une douche ouverte, WC à poser, un mur blanc, un sol en vinyl, une vasque, un plan de toilette en bois, un sol gris, un plan de toilette marron, meuble simple vasque, meuble-lavabo encastré, un plafond en lambris de bois et du lambris de bois.

This gorgeous guest bathroom remodel turned an outdated hall bathroom into a guest's spa retreat. The classic gray subway tile mixed with dark gray shiplap lends a farmhouse feel, while the octagon, marble-look porcelain floor tile and brushed nickel accents add a modern vibe. Paired with the existing oak vanity and curved retro mirrors, this space has it all - a combination of colors and textures that invites you to come on in...

This bathroom saves space in this tiny home by placing the sink in the corner. A live edge mango slab locally sourced on the Big Island of Hawaii adds character and softness to the space making it easy to move and walk around. Chunky shelves in the corner keep things open and spacious not boxing anything in. An oval mirror was chosen for its classic style.
Idées déco de salles d'eau avec du lambris de bois
1