Idées déco de salles d'eau avec un bain bouillonnant
Trier par :
Budget
Trier par:Populaires du jour
1 - 20 sur 282 photos
1 sur 3

Step into luxury in this large jacuzzi tub. The tile work is travertine tile with glass sheet tile throughout.
Drive up to practical luxury in this Hill Country Spanish Style home. The home is a classic hacienda architecture layout. It features 5 bedrooms, 2 outdoor living areas, and plenty of land to roam.
Classic materials used include:
Saltillo Tile - also known as terracotta tile, Spanish tile, Mexican tile, or Quarry tile
Cantera Stone - feature in Pinon, Tobacco Brown and Recinto colors
Copper sinks and copper sconce lighting
Travertine Flooring
Cantera Stone tile
Brick Pavers
Photos Provided by
April Mae Creative
aprilmaecreative.com
Tile provided by Rustico Tile and Stone - RusticoTile.com or call (512) 260-9111 / info@rusticotile.com
Construction by MelRay Corporation
aprilmaecreative.com

Aménagement d'une salle d'eau blanche et bois contemporaine en bois brun de taille moyenne avec un placard à porte plane, un bain bouillonnant, un espace douche bain, WC suspendus, un carrelage vert, des carreaux de céramique, un mur vert, un sol en carrelage de porcelaine, un lavabo posé, un plan de toilette en surface solide, un sol blanc, une cabine de douche à porte coulissante, un plan de toilette blanc, meuble simple vasque, meuble-lavabo suspendu, du carrelage bicolore, une niche et des toilettes cachées.
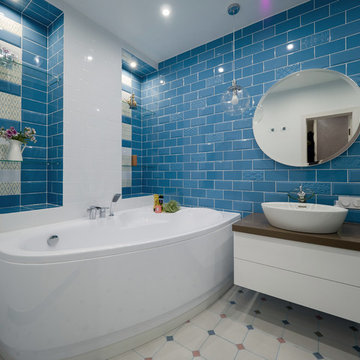
Réalisation d'une salle d'eau tradition de taille moyenne avec un placard à porte plane, des portes de placard blanches, un bain bouillonnant, une douche d'angle, WC suspendus, un carrelage bleu, des carreaux de céramique, un mur bleu, un sol en carrelage de céramique, une vasque, un plan de toilette en surface solide, un sol blanc et une cabine de douche à porte coulissante.
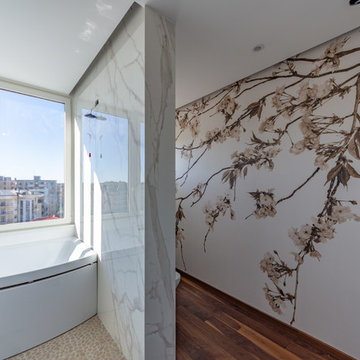
work in progress
Bagno padronale con vasca in veranda.
Réalisation d'une grande salle de bain design avec un placard à porte plane, des portes de placard blanches, un bain bouillonnant, WC suspendus, un carrelage blanc, des carreaux de porcelaine, un mur blanc, un sol en bois brun, une vasque, un plan de toilette en bois, un sol marron, une cabine de douche à porte coulissante et un plan de toilette marron.
Réalisation d'une grande salle de bain design avec un placard à porte plane, des portes de placard blanches, un bain bouillonnant, WC suspendus, un carrelage blanc, des carreaux de porcelaine, un mur blanc, un sol en bois brun, une vasque, un plan de toilette en bois, un sol marron, une cabine de douche à porte coulissante et un plan de toilette marron.

Immerse yourself in a world of modern elegance, where industrial aesthetics seamlessly blend with luxurious comforts. This bathroom boasts sleek, concrete finishes juxtaposed with organic touches and a panoramic city view, providing an unparalleled relaxation experience. From the state-of-the-art fixtures to the sophisticated design, every element resonates with contemporary refinement.
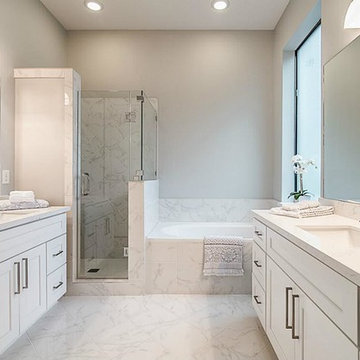
Idée de décoration pour une petite salle d'eau tradition avec un placard à porte shaker, des portes de placard blanches, un bain bouillonnant, une douche d'angle, WC à poser, un carrelage blanc, un carrelage de pierre, un mur gris, un sol en marbre, un lavabo encastré et un plan de toilette en quartz modifié.
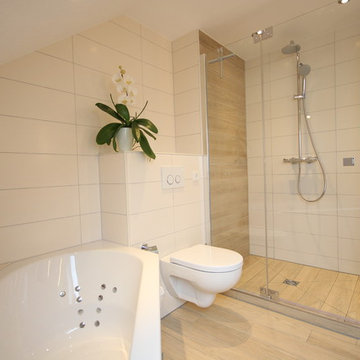
Dusch- und Wannenbad eines Kunden betreut von Anja Wiel
Cette photo montre une petite salle d'eau nature avec un bain bouillonnant, une douche d'angle, WC suspendus, un carrelage beige, des carreaux de céramique, un mur beige et un sol en carrelage de porcelaine.
Cette photo montre une petite salle d'eau nature avec un bain bouillonnant, une douche d'angle, WC suspendus, un carrelage beige, des carreaux de céramique, un mur beige et un sol en carrelage de porcelaine.
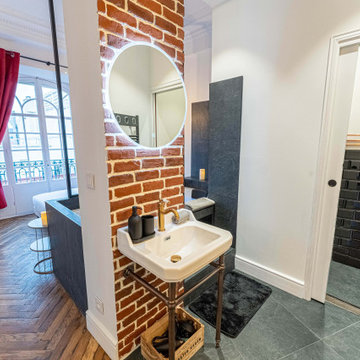
À la demande du client la salle de bain est un espace totalement ouvert faisant partie intégrante de la suite parentale.
Cette photo montre une petite salle d'eau industrielle avec un bain bouillonnant, un mur noir, un sol en bois brun, meuble simple vasque et meuble-lavabo sur pied.
Cette photo montre une petite salle d'eau industrielle avec un bain bouillonnant, un mur noir, un sol en bois brun, meuble simple vasque et meuble-lavabo sur pied.
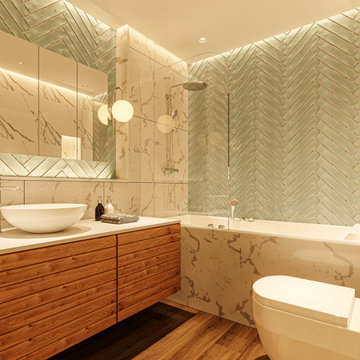
Aménagement d'une petite salle d'eau rétro en bois brun avec un bain bouillonnant, un combiné douche/baignoire, WC suspendus, un carrelage bleu, mosaïque, un mur blanc, un sol en carrelage de porcelaine, un lavabo posé, un plan de toilette en bois, un sol marron, meuble simple vasque et meuble-lavabo suspendu.
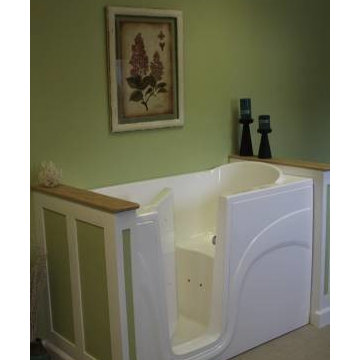
Bathroom Remodel with Walk In Bath Tub. Custom made decorative wooden surround.
Cette image montre une salle d'eau craftsman de taille moyenne avec un placard sans porte, des portes de placard blanches, un bain bouillonnant, WC séparés, un carrelage blanc, des carreaux de céramique, un mur vert, un sol en carrelage de céramique, un lavabo encastré et un plan de toilette en carrelage.
Cette image montre une salle d'eau craftsman de taille moyenne avec un placard sans porte, des portes de placard blanches, un bain bouillonnant, WC séparés, un carrelage blanc, des carreaux de céramique, un mur vert, un sol en carrelage de céramique, un lavabo encastré et un plan de toilette en carrelage.
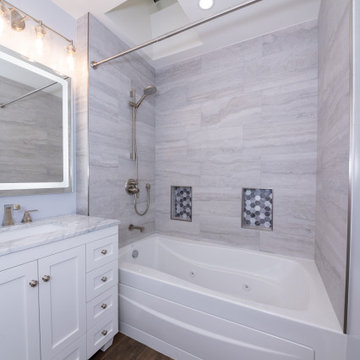
Idée de décoration pour une salle d'eau minimaliste de taille moyenne avec un placard à porte plane, des portes de placard blanches, un bain bouillonnant, un combiné douche/baignoire, WC à poser, un carrelage gris, des carreaux de porcelaine, un mur gris, carreaux de ciment au sol, un lavabo encastré, un plan de toilette en quartz, un sol marron, une cabine de douche avec un rideau, un plan de toilette gris, une niche, meuble simple vasque, meuble-lavabo encastré et un plafond décaissé.
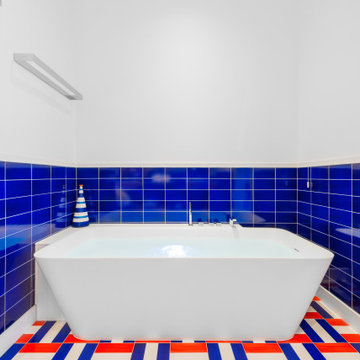
Bagno, dettaglio idromassaggio | Bathroom, bathub detail
Idée de décoration pour une salle d'eau minimaliste de taille moyenne avec des portes de placard blanches, un espace douche bain, WC suspendus, des carreaux de porcelaine, un mur blanc, un sol en carrelage de porcelaine, une vasque, un plan de toilette en quartz modifié, un sol multicolore, une cabine de douche à porte battante, un plan de toilette blanc, une niche, meuble-lavabo suspendu, meuble double vasque, un carrelage bleu et un bain bouillonnant.
Idée de décoration pour une salle d'eau minimaliste de taille moyenne avec des portes de placard blanches, un espace douche bain, WC suspendus, des carreaux de porcelaine, un mur blanc, un sol en carrelage de porcelaine, une vasque, un plan de toilette en quartz modifié, un sol multicolore, une cabine de douche à porte battante, un plan de toilette blanc, une niche, meuble-lavabo suspendu, meuble double vasque, un carrelage bleu et un bain bouillonnant.
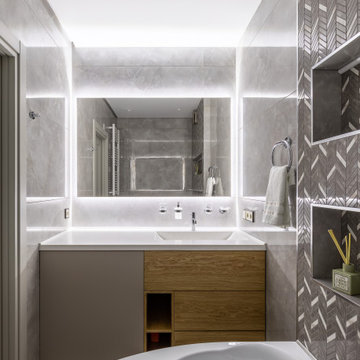
Exemple d'une salle d'eau tendance en bois clair de taille moyenne avec un placard à porte plane, un bain bouillonnant, un combiné douche/baignoire, un carrelage gris, un lavabo intégré, aucune cabine et un plan de toilette blanc.
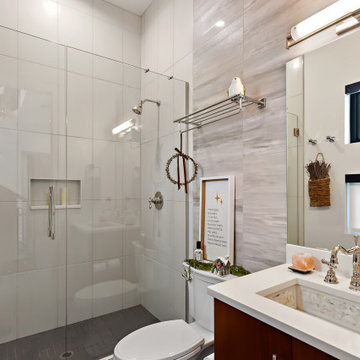
Exemple d'une salle d'eau tendance en bois foncé de taille moyenne avec un placard à porte plane, un bain bouillonnant, une douche d'angle, un carrelage gris, un carrelage de pierre, un mur beige, un sol en carrelage de porcelaine, un lavabo encastré, un plan de toilette en quartz modifié, un sol gris, une cabine de douche à porte battante, un plan de toilette blanc, meuble simple vasque et meuble-lavabo encastré.
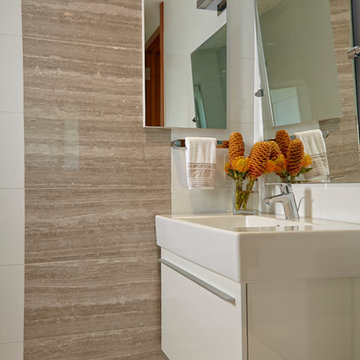
Home and Living Examiner said:
Modern renovation by J Design Group is stunning
J Design Group, an expert in luxury design, completed a new project in Tamarac, Florida, which involved the total interior remodeling of this home. We were so intrigued by the photos and design ideas, we decided to talk to J Design Group CEO, Jennifer Corredor. The concept behind the redesign was inspired by the client’s relocation.
Andrea Campbell: How did you get a feel for the client's aesthetic?
Jennifer Corredor: After a one-on-one with the Client, I could get a real sense of her aesthetics for this home and the type of furnishings she gravitated towards.
The redesign included a total interior remodeling of the client's home. All of this was done with the client's personal style in mind. Certain walls were removed to maximize the openness of the area and bathrooms were also demolished and reconstructed for a new layout. This included removing the old tiles and replacing with white 40” x 40” glass tiles for the main open living area which optimized the space immediately. Bedroom floors were dressed with exotic African Teak to introduce warmth to the space.
We also removed and replaced the outdated kitchen with a modern look and streamlined, state-of-the-art kitchen appliances. To introduce some color for the backsplash and match the client's taste, we introduced a splash of plum-colored glass behind the stove and kept the remaining backsplash with frosted glass. We then removed all the doors throughout the home and replaced with custom-made doors which were a combination of cherry with insert of frosted glass and stainless steel handles.
All interior lights were replaced with LED bulbs and stainless steel trims, including unique pendant and wall sconces that were also added. All bathrooms were totally gutted and remodeled with unique wall finishes, including an entire marble slab utilized in the master bath shower stall.
Once renovation of the home was completed, we proceeded to install beautiful high-end modern furniture for interior and exterior, from lines such as B&B Italia to complete a masterful design. One-of-a-kind and limited edition accessories and vases complimented the look with original art, most of which was custom-made for the home.
To complete the home, state of the art A/V system was introduced. The idea is always to enhance and amplify spaces in a way that is unique to the client and exceeds his/her expectations.
To see complete J Design Group featured article, go to: http://www.examiner.com/article/modern-renovation-by-j-design-group-is-stunning
Living Room,
Dining room,
Master Bedroom,
Master Bathroom,
Powder Bathroom,
Miami Interior Designers,
Miami Interior Designer,
Interior Designers Miami,
Interior Designer Miami,
Modern Interior Designers,
Modern Interior Designer,
Modern interior decorators,
Modern interior decorator,
Miami,
Contemporary Interior Designers,
Contemporary Interior Designer,
Interior design decorators,
Interior design decorator,
Interior Decoration and Design,
Black Interior Designers,
Black Interior Designer,
Interior designer,
Interior designers,
Home interior designers,
Home interior designer,
Daniel Newcomb
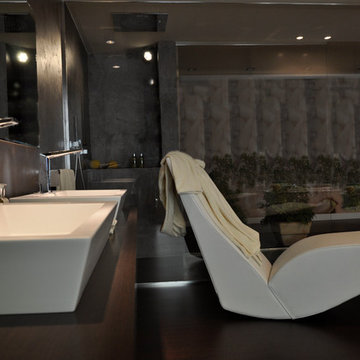
Aménagement d'une très grande salle d'eau moderne avec un bain bouillonnant, une douche à l'italienne, un carrelage gris, parquet clair, une vasque, un plan de toilette en surface solide, un sol marron, une cabine de douche à porte battante et un plan de toilette gris.
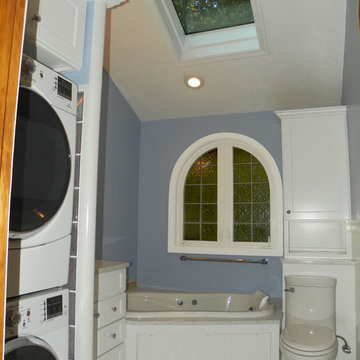
Renovisions Designed & Built this fabulous bathroom equipped with whirlpool tub with grab bar, and featuring cabinetry in white painted finish, quartz countertops, Jado fixtures in chrome finish, Porcher comfort height toilet, Crossville porcelain tile, warming floor, rounded block window for privacy & functionality and block panel wall to tie into this beautiful design. Custom wood vanity & mirror in matching painted white finish, Silestone Quartz countertop, Jado fixtures in chrome finish, custom block panel wall. Stackable washer and dryer are conveniently accessible for this happy homeowner.
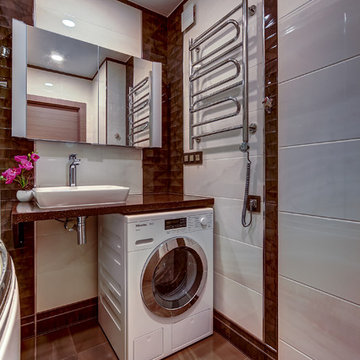
Фото Торозеров Алексей https:// www.houzz.ru/pro/interfoto/aleksey-torozerov
Idée de décoration pour une petite salle d'eau design avec un bain bouillonnant, un combiné douche/baignoire, un carrelage marron, des carreaux de céramique, un mur beige, un sol en carrelage de céramique, un lavabo posé, un plan de toilette en surface solide, un sol marron et une cabine de douche à porte coulissante.
Idée de décoration pour une petite salle d'eau design avec un bain bouillonnant, un combiné douche/baignoire, un carrelage marron, des carreaux de céramique, un mur beige, un sol en carrelage de céramique, un lavabo posé, un plan de toilette en surface solide, un sol marron et une cabine de douche à porte coulissante.

Cette image montre une petite salle d'eau vintage en bois brun avec un bain bouillonnant, un combiné douche/baignoire, WC suspendus, un carrelage bleu, mosaïque, un mur blanc, un sol en carrelage de porcelaine, un lavabo posé, un plan de toilette en bois, un sol marron, meuble simple vasque et meuble-lavabo suspendu.
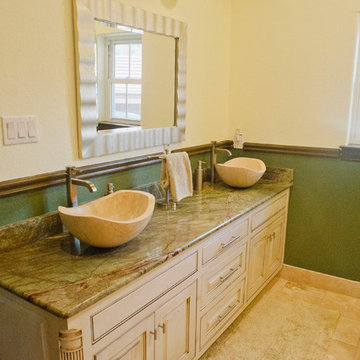
Guests can relax in a large bathroom with Marble counters and travertine vessel sinks and tile flooring.
Drive up to practical luxury in this Hill Country Spanish Style home. The home is a classic hacienda architecture layout. It features 5 bedrooms, 2 outdoor living areas, and plenty of land to roam.
Classic materials used include:
Saltillo Tile - also known as terracotta tile, Spanish tile, Mexican tile, or Quarry tile
Cantera Stone - feature in Pinon, Tobacco Brown and Recinto colors
Copper sinks and copper sconce lighting
Travertine Flooring
Cantera Stone tile
Brick Pavers
Photos Provided by
April Mae Creative
aprilmaecreative.com
Tile provided by Rustico Tile and Stone - RusticoTile.com or call (512) 260-9111 / info@rusticotile.com
Construction by MelRay Corporation
Idées déco de salles d'eau avec un bain bouillonnant
1