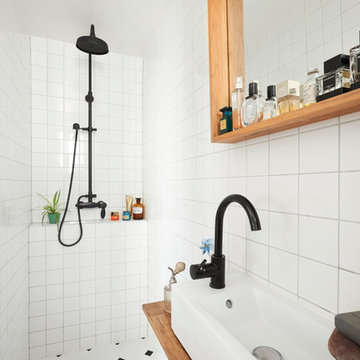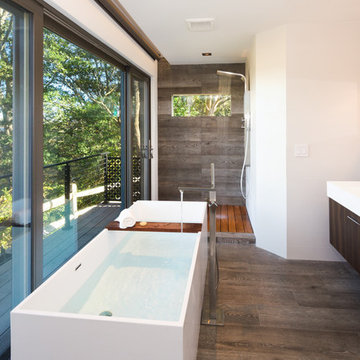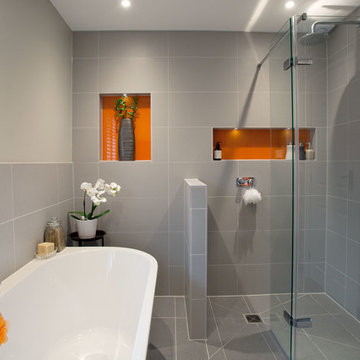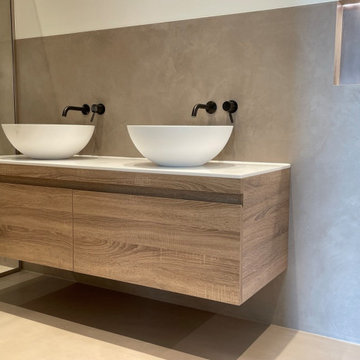Idées déco de salles d'eau avec un espace douche bain
Trier par :
Budget
Trier par:Populaires du jour
1 - 20 sur 2 127 photos
1 sur 3

Cette photo montre une salle d'eau scandinave avec un espace douche bain, un carrelage blanc, une vasque, un sol multicolore et aucune cabine.

Exemple d'une salle d'eau blanche et bois tendance en bois de taille moyenne avec des portes de placard blanches, un espace douche bain, WC suspendus, un carrelage bleu, un mur marron, parquet clair, une vasque, une cabine de douche à porte battante, un plan de toilette blanc, meuble simple vasque et meuble-lavabo suspendu.

Cette photo montre une petite salle d'eau bord de mer avec un placard avec porte à panneau encastré, des portes de placard blanches, une baignoire indépendante, un espace douche bain, WC à poser, un carrelage blanc, un mur blanc, un sol en carrelage de céramique, un lavabo posé, un sol gris, une cabine de douche à porte battante, un plan de toilette gris, meuble double vasque et meuble-lavabo encastré.

We selected these floor and wall tiling designs which allude to the near by sandy beach. Matt finish, makes it safe and low maintenance. The rustic timber look laminate we selected for the vanity, makes the perfect companion for this tile.

The clients wanted to create a visual impact whilst still ensuring the space was relaxed and useable. The project consisted of two bathrooms in a loft style conversion; a small en-suite wet room and a larger bathroom for guest use. We kept the look of both bathrooms consistent throughout by using the same tiles and fixtures. The overall feel is sensual due to the dark moody tones used whilst maintaining a functional space. This resulted in making the clients’ day-to-day routine more enjoyable as well as providing an ample space for guests.

Aménagement d'une petite salle d'eau grise et blanche classique avec des portes de placard blanches, un espace douche bain, un carrelage gris, un carrelage métro, un mur gris, un sol en carrelage de porcelaine, une vasque, une cabine de douche à porte coulissante, une fenêtre, meuble simple vasque, meuble-lavabo sur pied et un placard avec porte à panneau encastré.

Cette photo montre une petite salle d'eau moderne avec un placard à porte persienne, des portes de placard blanches, une baignoire en alcôve, un espace douche bain, WC à poser, un carrelage noir et blanc, mosaïque, un mur blanc, carreaux de ciment au sol, un lavabo suspendu, un plan de toilette en quartz modifié, un sol gris, une cabine de douche à porte battante, un plan de toilette blanc, meuble simple vasque et meuble-lavabo suspendu.

A stunning renovation of a house in Balgowlah Height
Cette image montre une grande salle d'eau design en bois clair avec une baignoire posée, un espace douche bain, un carrelage blanc, mosaïque, carreaux de ciment au sol, un plan de toilette en surface solide, aucune cabine, un plan de toilette blanc, des toilettes cachées, meuble double vasque et meuble-lavabo suspendu.
Cette image montre une grande salle d'eau design en bois clair avec une baignoire posée, un espace douche bain, un carrelage blanc, mosaïque, carreaux de ciment au sol, un plan de toilette en surface solide, aucune cabine, un plan de toilette blanc, des toilettes cachées, meuble double vasque et meuble-lavabo suspendu.

Idée de décoration pour une petite salle d'eau minimaliste avec un placard en trompe-l'oeil, des portes de placard marrons, un espace douche bain, WC à poser, un carrelage beige, des carreaux de céramique, un sol en carrelage de porcelaine, un plan de toilette en quartz modifié, un sol marron, une cabine de douche à porte coulissante, un plan de toilette blanc, des toilettes cachées, meuble simple vasque et meuble-lavabo suspendu.

Small contemporary shower room for a loft conversion in Walthamstow village. The blue vertical tiles mirror the blue wall panelling in the office/guestroom adjacent to the shower room.

Design/Build: Marvelous Home Makeovers
Photo: © Mike Healey Photography
Aménagement d'une salle d'eau moderne de taille moyenne avec un placard à porte plane, des portes de placard blanches, un espace douche bain, WC séparés, du carrelage en marbre, un mur noir, une grande vasque, un plan de toilette en marbre, un sol blanc, aucune cabine, un plan de toilette noir, meuble simple vasque, meuble-lavabo suspendu et un sol en carrelage de céramique.
Aménagement d'une salle d'eau moderne de taille moyenne avec un placard à porte plane, des portes de placard blanches, un espace douche bain, WC séparés, du carrelage en marbre, un mur noir, une grande vasque, un plan de toilette en marbre, un sol blanc, aucune cabine, un plan de toilette noir, meuble simple vasque, meuble-lavabo suspendu et un sol en carrelage de céramique.

Idée de décoration pour une petite salle d'eau vintage avec des portes de placard blanches, un espace douche bain, WC à poser, un carrelage vert, des carreaux de porcelaine, un mur blanc, un sol en carrelage de porcelaine, un lavabo suspendu, un plan de toilette en quartz modifié, un sol gris, aucune cabine, un plan de toilette blanc, une niche, meuble simple vasque et meuble-lavabo suspendu.

Working with the eaves in this room to create an enclosed shower wasn't as problematic as I had envisioned.
The steam spa shower needed a fully enclosed space so I had the glass door custom made by a local company.
The seat adds additional luxury and the continuation of the yellow color pops is present in accessories and rugs.

The downstairs bathroom the clients were wanting a space that could house a freestanding bath at the end of the space, a larger shower space and a custom- made cabinet that was made to look like a piece of furniture. A nib wall was created in the space offering a ledge as a form of storage. The reference of black cabinetry links back to the kitchen and the upstairs bathroom, whilst the consistency of the classic look was again shown through the use of subway tiles and patterned floors.

Matt Delphenich
Cette photo montre une salle d'eau tendance en bois brun de taille moyenne avec un carrelage blanc, un carrelage métro, un mur blanc, un sol en ardoise, un sol gris, aucune cabine, un placard sans porte, un espace douche bain et un plan vasque.
Cette photo montre une salle d'eau tendance en bois brun de taille moyenne avec un carrelage blanc, un carrelage métro, un mur blanc, un sol en ardoise, un sol gris, aucune cabine, un placard sans porte, un espace douche bain et un plan vasque.

Photo: Amber Jane Barricman
Inspiration pour une petite salle d'eau design en bois foncé avec un placard à porte plane, un espace douche bain, un plan de toilette en surface solide, aucune cabine, une baignoire indépendante, un carrelage gris, un mur blanc, une grande vasque et un sol marron.
Inspiration pour une petite salle d'eau design en bois foncé avec un placard à porte plane, un espace douche bain, un plan de toilette en surface solide, aucune cabine, une baignoire indépendante, un carrelage gris, un mur blanc, une grande vasque et un sol marron.

Randi Sokoloff
Réalisation d'une salle d'eau design de taille moyenne avec un espace douche bain, des carreaux de céramique, un mur gris, un sol en carrelage de céramique, un sol gris, une cabine de douche à porte battante, une baignoire indépendante et un carrelage gris.
Réalisation d'une salle d'eau design de taille moyenne avec un espace douche bain, des carreaux de céramique, un mur gris, un sol en carrelage de céramique, un sol gris, une cabine de douche à porte battante, une baignoire indépendante et un carrelage gris.

This composition captures a corner of tranquility where the sleek functionality of modern bathroom fittings blends with the reflective elegance of a well-appointed space. The white porcelain wall-mounted toilet stands as a testament to clean design, its crisp lines echoed by the minimalist flush plate above. To the right, the eye is drawn to the rich contrast of a black towel rail, a reflection mirrored in the mirror wardrobe doors, doubling its visual impact and enhancing the room's sense of space. The subtle interplay of light across the microcement walls and floor adds depth and sophistication, while the strategic lighting accentuates the smooth contours and gentle shadows, creating an atmosphere of calm sophistication.

In this serene bathroom setting, the warmth of natural wood blends seamlessly with the cool sophistication of brown microcement walls, embodying a balance between organic charm and refined modernity. The twin vessel sinks sit gracefully atop a floating wooden vanity, their pristine white curves juxtaposed against the matte black fixtures, creating a striking visual dialogue. The recessed shelf, subtly illuminated, offers a niche for luxury toiletries, adding a touch of opulence to the minimalist design. The smooth, uninterrupted microcement surfaces provide not only an aesthetic appeal but also functional ease, highlighting the thoughtful craftsmanship that went into creating this tranquil retreat. This image encapsulates a design philosophy where functionality meets beauty, resulting in a space that is as calming as it is elegant.

With its cavernous ambiance, the basement powder room is a mix of earthy hues and unexpected elements. An underlit floating vanity with stained oak cabinetry, vertical faucet wall, and textured blue stone tilework combine in an award-winning design.
A contemporary black pendant light by Vibia illuminates a quartz countertop from Cesarstone. Oversize floor tiles from Villagio complement the company's wall tiles.
The Village at Seven Desert Mountain—Scottsdale
Architecture: Drewett Works
Builder: Cullum Homes
Interiors: Ownby Design
Landscape: Greey | Pickett
Photographer: Dino Tonn
https://www.drewettworks.com/the-model-home-at-village-at-seven-desert-mountain/
Idées déco de salles d'eau avec un espace douche bain
1