Idées déco de salles d'eau avec un mur marron
Trier par :
Budget
Trier par:Populaires du jour
1 - 20 sur 2 490 photos
1 sur 3

Des matériaux naturels pour la salle de bains d'un appartement Vincennois
Exemple d'une salle d'eau chic en bois brun de taille moyenne avec une baignoire posée, un combiné douche/baignoire, un mur marron, un plan de toilette en bois, un plan de toilette marron, meuble simple vasque et meuble-lavabo sur pied.
Exemple d'une salle d'eau chic en bois brun de taille moyenne avec une baignoire posée, un combiné douche/baignoire, un mur marron, un plan de toilette en bois, un plan de toilette marron, meuble simple vasque et meuble-lavabo sur pied.

Exemple d'une salle d'eau blanche et bois tendance en bois de taille moyenne avec des portes de placard blanches, un espace douche bain, WC suspendus, un carrelage bleu, un mur marron, parquet clair, une vasque, une cabine de douche à porte battante, un plan de toilette blanc, meuble simple vasque et meuble-lavabo suspendu.

salle de bain style montagne dans un chalet en Vanoise
Cette image montre une petite salle de bain chalet en bois brun et bois avec un placard à porte shaker, un carrelage gris, un mur marron, une vasque, un plan de toilette en bois, aucune cabine, un plan de toilette marron, meuble simple vasque, meuble-lavabo encastré et un plafond en bois.
Cette image montre une petite salle de bain chalet en bois brun et bois avec un placard à porte shaker, un carrelage gris, un mur marron, une vasque, un plan de toilette en bois, aucune cabine, un plan de toilette marron, meuble simple vasque, meuble-lavabo encastré et un plafond en bois.

Idée de décoration pour une salle d'eau tradition en bois foncé de taille moyenne avec un placard à porte plane, un combiné douche/baignoire, un carrelage multicolore, une vasque, un sol beige, une cabine de douche avec un rideau, des carreaux en allumettes, un mur marron, un sol en carrelage de porcelaine, un plan de toilette en carrelage et un plan de toilette beige.

This bathroom was designed for specifically for my clients’ overnight guests.
My clients felt their previous bathroom was too light and sparse looking and asked for a more intimate and moodier look.
The mirror, tapware and bathroom fixtures have all been chosen for their soft gradual curves which create a flow on effect to each other, even the tiles were chosen for their flowy patterns. The smoked bronze lighting, door hardware, including doorstops were specified to work with the gun metal tapware.
A 2-metre row of deep storage drawers’ float above the floor, these are stained in a custom inky blue colour – the interiors are done in Indian Ink Melamine. The existing entrance door has also been stained in the same dark blue timber stain to give a continuous and purposeful look to the room.
A moody and textural material pallet was specified, this made up of dark burnished metal look porcelain tiles, a lighter grey rock salt porcelain tile which were specified to flow from the hallway into the bathroom and up the back wall.
A wall has been designed to divide the toilet and the vanity and create a more private area for the toilet so its dominance in the room is minimised - the focal areas are the large shower at the end of the room bath and vanity.
The freestanding bath has its own tumbled natural limestone stone wall with a long-recessed shelving niche behind the bath - smooth tiles for the internal surrounds which are mitred to the rough outer tiles all carefully planned to ensure the best and most practical solution was achieved. The vanity top is also a feature element, made in Bengal black stone with specially designed grooves creating a rock edge.

Painting small spaces in dark colors actually makes them appear larger. Floating shelves and an open vanity lend a feeling of airiness to this restroom.
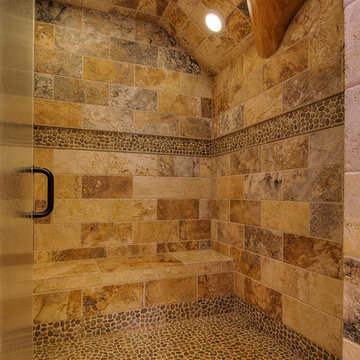
Idée de décoration pour une salle d'eau chalet de taille moyenne avec une douche d'angle, un carrelage marron, un carrelage de pierre, un mur marron, un sol en galet, un sol beige et une cabine de douche à porte battante.

John Merkl
Cette image montre une salle d'eau vintage en bois foncé avec un placard à porte plane, un carrelage multicolore, un mur marron, un lavabo encastré, un sol bleu, une cabine de douche à porte battante et un plan de toilette beige.
Cette image montre une salle d'eau vintage en bois foncé avec un placard à porte plane, un carrelage multicolore, un mur marron, un lavabo encastré, un sol bleu, une cabine de douche à porte battante et un plan de toilette beige.
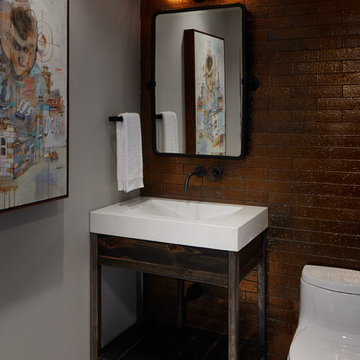
This bathroom was a perfect blend of industrial and sophistication for this bachelor pad. The hexagon tile is the perfect compliment to the glazed brick wall.

Built by Old Hampshire Designs, Inc.
John W. Hession, Photographer
Exemple d'une salle d'eau montagne en bois foncé de taille moyenne avec un carrelage multicolore, un carrelage de pierre, un mur marron, un lavabo encastré, une cabine de douche à porte battante, une douche ouverte, un sol marron et un placard à porte plane.
Exemple d'une salle d'eau montagne en bois foncé de taille moyenne avec un carrelage multicolore, un carrelage de pierre, un mur marron, un lavabo encastré, une cabine de douche à porte battante, une douche ouverte, un sol marron et un placard à porte plane.
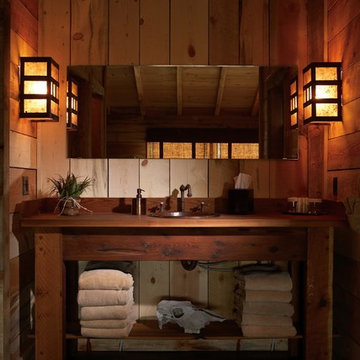
Inspiration pour une petite salle d'eau chalet en bois foncé avec un placard sans porte, un lavabo posé, un plan de toilette en bois, parquet foncé, un mur marron et un plan de toilette marron.
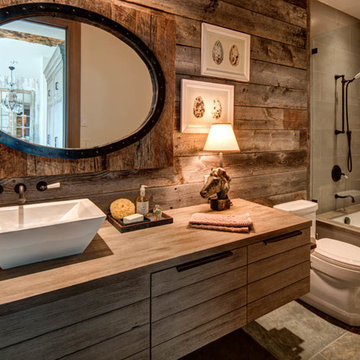
Inspiration pour une salle d'eau chalet en bois brun de taille moyenne avec un combiné douche/baignoire, un carrelage gris, un mur marron, une vasque, une baignoire encastrée, WC à poser, un plan de toilette en bois et un plan de toilette marron.
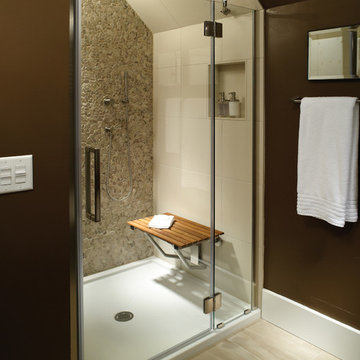
MTI Baths low-profile shower base and MTI teak shower seat that folds up when not in use. Cifial faucetry. Pebble tile and Porcelain Tile shower walls by Specialty Tile, Porcelain floor tile by Specialty Tile.
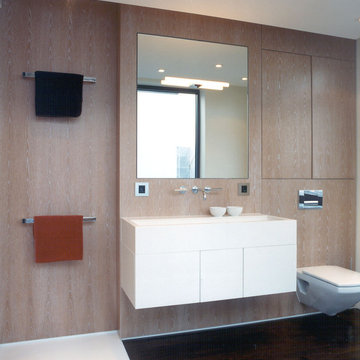
Idée de décoration pour une salle d'eau design de taille moyenne avec un placard à porte plane, des portes de placard blanches, WC suspendus, un mur marron, un lavabo intégré et un plan de toilette en surface solide.
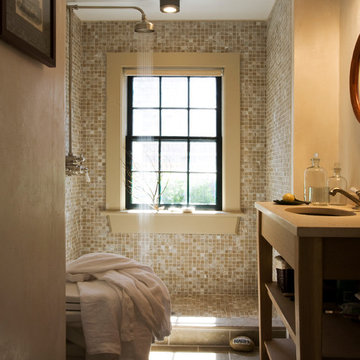
Rosenberg Kolb Architects is proud to announce our renovation of a 1747 timber frame house on Nantucket Island, completed in 2011. The first historic renovation project in Nantucket to receive LEED Gold status. The project was given a Grand Award by Eco Home Magazine in July, 2011.
The project included:
Restructuring the foundations to align and stabilize the structure in addition to providing for a new insulated crawl space;
A 260 square foot addition for a kitchen, bath, and new entry;
New cedar shingles, roof shingles, and restored historic windows;
The house met the strict regulations of Nantucket's Historic District.
On the inside, LEED Gold certification was met through:
High R-value insulation and reduced air leakage;
High efficiency heating, air conditioning, plumbing fixtures, and appliances;
Low-emission paints and finishes as well as a clay wall finish;
Using reclaimed materials from the original house and other sites.
The project has been published in:
N Magazine July 2011
Eco Home Magazine July 2011
New England Home June 2011
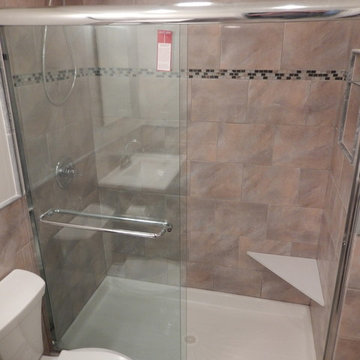
Réalisation d'une petite salle de bain en bois foncé avec un lavabo intégré, un placard à porte plane, un plan de toilette en quartz modifié, WC séparés, un carrelage marron, des carreaux de céramique, un mur marron et un sol en carrelage de céramique.

Towel Storage Niche: Towel storage made of Macassar Ebony veneer cabinetry with glass shelves. Wall covering by Larsen Fabrics purchased at Cowtan & Tout, San Francisco

This composition captures a corner of tranquility where the sleek functionality of modern bathroom fittings blends with the reflective elegance of a well-appointed space. The white porcelain wall-mounted toilet stands as a testament to clean design, its crisp lines echoed by the minimalist flush plate above. To the right, the eye is drawn to the rich contrast of a black towel rail, a reflection mirrored in the mirror wardrobe doors, doubling its visual impact and enhancing the room's sense of space. The subtle interplay of light across the microcement walls and floor adds depth and sophistication, while the strategic lighting accentuates the smooth contours and gentle shadows, creating an atmosphere of calm sophistication.
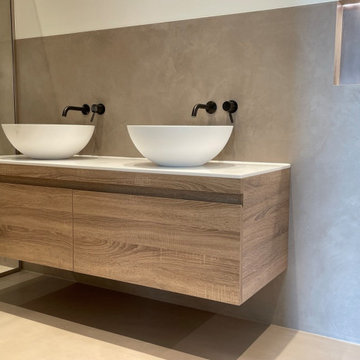
In this serene bathroom setting, the warmth of natural wood blends seamlessly with the cool sophistication of brown microcement walls, embodying a balance between organic charm and refined modernity. The twin vessel sinks sit gracefully atop a floating wooden vanity, their pristine white curves juxtaposed against the matte black fixtures, creating a striking visual dialogue. The recessed shelf, subtly illuminated, offers a niche for luxury toiletries, adding a touch of opulence to the minimalist design. The smooth, uninterrupted microcement surfaces provide not only an aesthetic appeal but also functional ease, highlighting the thoughtful craftsmanship that went into creating this tranquil retreat. This image encapsulates a design philosophy where functionality meets beauty, resulting in a space that is as calming as it is elegant.

Jean Bai / Konstrukt Photo
Cette photo montre une salle d'eau asiatique avec une douche double, WC à poser, un carrelage noir, un mur marron, aucune cabine et une fenêtre.
Cette photo montre une salle d'eau asiatique avec une douche double, WC à poser, un carrelage noir, un mur marron, aucune cabine et une fenêtre.
Idées déco de salles d'eau avec un mur marron
1