Idées déco de salles d'eau avec un sol vert
Trier par :
Budget
Trier par:Populaires du jour
1 - 20 sur 357 photos
1 sur 3

la salle de bain est une des rares pièces de la maison à être restée à sa place. D'une salle de bain année 70/80 totalement mal agencée on est passé à une pièce claire, chaleureuse et sobrement décorée. Les matériaux sont issus de la grande distribution, tout en restant de qualité, afin de limiter les coûts. Dans le même esprit, le meuble vasques a été dessiné puis réalisé avec de simples planches découpées et vernies
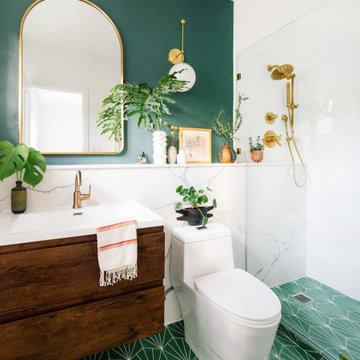
Latest 2020 bathroom trends and designs. For more call: 949-716-3350
#bathroomdesign
#bathroomdesigntips
#bathroomdesignideas
#customcabinetry
#Remodeling
#LagunaBeach
#LagunaNiguel
#bathroom
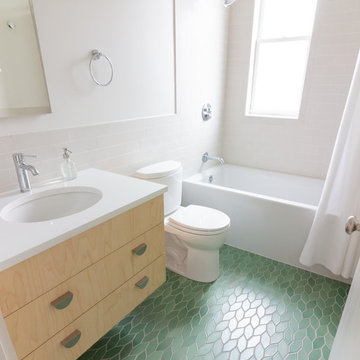
Idées déco pour une salle d'eau scandinave en bois clair avec un placard à porte plane, une baignoire en alcôve, un combiné douche/baignoire, WC séparés, un carrelage beige, des carreaux de porcelaine, un mur blanc, un sol en carrelage de céramique, un lavabo encastré, un plan de toilette en quartz modifié, un sol vert, une cabine de douche avec un rideau et un plan de toilette blanc.
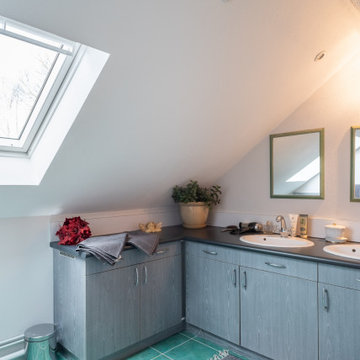
Réalisation d'une salle d'eau design en bois brun de taille moyenne avec un placard à porte plane, un mur blanc, un lavabo posé, un sol vert, un plan de toilette noir, meuble double vasque et meuble-lavabo encastré.

Cette image montre une salle d'eau design de taille moyenne avec un placard sans porte, des portes de placard blanches, une douche d'angle, WC suspendus, un carrelage vert, un carrelage métro, un mur blanc, un sol en carrelage de céramique, une vasque, un sol vert, aucune cabine et un plan de toilette blanc.

Vista del bagno dall'ingresso.
Ingresso con pavimento originale in marmette sfondo bianco; bagno con pavimento in resina verde (Farrow&Ball green stone 12). stesso colore delle pareti; rivestimento in lastre ariostea nere; vasca da bagno Kaldewei con doccia, e lavandino in ceramica orginale anni 50. MObile bagno realizzato su misura in legno cannettato.

These homeowners wanted an elegant and highly-crafted second-floor bath remodel. Starting with custom tile, stone accents and custom cabinetry, the finishing touch was to install gorgeous fixtures by Rohl, DXV and a retro radiator spray-painted silver. Photos by Greg Schmidt.

Inspiration pour une salle d'eau design avec un placard à porte plane, des portes de placards vertess, une baignoire en alcôve, un combiné douche/baignoire, un carrelage blanc, un carrelage métro, un mur blanc, carreaux de ciment au sol, un lavabo encastré, un sol vert, une cabine de douche avec un rideau et un plan de toilette blanc.

Projects by J Design Group, Your friendly Interior designers firm in Miami, FL. at your service.
www.JDesignGroup.com
FLORIDA DESIGN MAGAZINE selected our client’s luxury 3000 Sf ocean front apartment in Miami Beach, to publish it in their issue and they Said:
Classic Italian Lines, Asian Aesthetics And A Touch of Color Mix To Create An Updated Floridian Style
TEXT Roberta Cruger PHOTOGRAPHY Daniel Newcomb.
On the recommendation of friends who live in the penthouse, homeowner Danny Bensusan asked interior designer Jennifer Corredor to renovate his 3,000-square-foot Bal Harbour condominium. “I liked her ideas,” he says, so he gave her carte blanche. The challenge was to make this home unique and reflect a Floridian style different from the owner’s traditional residence on New York’s Brooklyn Bay as well as his Manhattan apartment. Water was the key. Besides enjoying the oceanfront property, Bensusan, an avid fisherman, was pleased that the location near a marina allowed access to his boat. But the original layout closed off the rooms from Atlantic vistas, so Jennifer Corredor eliminated walls to create a large open living space with water views from every angle.
“I emulated the ocean by bringing in hues of blue, sea mist and teal,” Jennifer Corredor says. In the living area, bright artwork is enlivened by an understated wave motif set against a beige backdrop. From curvaceous lines on a pair of silk area rugs and grooves on the cocktail table to a subtle undulating texture on the imported Maya Romanoff wall covering, Jennifer Corredor’s scheme balances the straight, contemporary lines. “It’s a modern apartment with a twist,” the designer says. Melding form and function with sophistication, the living area includes the dining area and kitchen separated by a column treated in frosted glass, a design element echoed throughout the space. “Glass diffuses and enriches rooms without blocking the eye,” Jennifer Corredor says.
Quality materials including exotic teak-like Afromosia create a warm effect throughout the home. Bookmatched fine-grain wood shapes the custom-designed cabinetry that offsets dark wenge-stained wood furnishings in the main living areas. Between the entry and kitchen, the design addresses the owner’s request for a bar, creating a continuous flow of Afromosia with touch-latched doors that cleverly conceal storage space. The kitchen island houses a wine cooler and refrigerator. “I wanted a place to entertain and just relax,” Bensusan says. “My favorite place is the kitchen. From the 16th floor, it overlooks the pool and beach — I can enjoy the views over wine and cheese with friends.” Glass doors with linear etchings lead to the bedrooms, heightening the airy feeling. Appropriate to the modern setting, an Asian sensibility permeates the elegant master bedroom with furnishings that hug the floor. “Japanese style is simplicity at its best,” the designer says. Pale aqua wall covering shows a hint of waves, while rich Brazilian Angico wood flooring adds character. A wall of frosted glass creates a shoji screen effect in the master suite, a unique room divider tht exemplifies the designer’s signature stunning bathrooms. A distinctive wall application of deep Caribbean Blue and Mont Blanc marble bands reiterates the lightdrenched panel. And in a guestroom, mustard tones with a floral motif augment canvases by Venezuelan artist Martha Salas-Kesser. Works of art provide a touch of color throughout, while accessories adorn the surfaces. “I insist on pieces such as the exquisite Venini vases,” Corredor says. “I try to cover every detail so that my clients are totally satisfied.”
J Design Group – Miami Interior Designers Firm – Modern – Contemporary
225 Malaga Ave.
Coral Gables, FL. 33134
Contact us: 305-444-4611
www.JDesignGroup.com
“Home Interior Designers”
"Miami modern"
“Contemporary Interior Designers”
“Modern Interior Designers”
“House Interior Designers”
“Coco Plum Interior Designers”
“Sunny Isles Interior Designers”
“Pinecrest Interior Designers”
"J Design Group interiors"
"South Florida designers"
“Best Miami Designers”
"Miami interiors"
"Miami decor"
“Miami Beach Designers”
“Best Miami Interior Designers”
“Miami Beach Interiors”
“Luxurious Design in Miami”
"Top designers"
"Deco Miami"
"Luxury interiors"
“Miami Beach Luxury Interiors”
“Miami Interior Design”
“Miami Interior Design Firms”
"Beach front"
“Top Interior Designers”
"top decor"
“Top Miami Decorators”
"Miami luxury condos"
"modern interiors"
"Modern”
"Pent house design"
"white interiors"
“Top Miami Interior Decorators”
“Top Miami Interior Designers”
“Modern Designers in Miami”
J Design Group – Miami
225 Malaga Ave.
Coral Gables, FL. 33134
Contact us: 305-444-4611
www.JDesignGroup.com
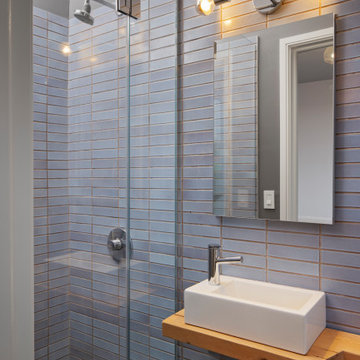
This petite guest bathroom leans into the small size of the room by going dark and dreamy. Imagine a forest at dusk. A window at the opposite side gives natural light and a view towards the sky as this room is on the 4th floor of this townhouse.

Idée de décoration pour une salle d'eau marine avec des portes de placards vertess, un mur blanc, carreaux de ciment au sol, un sol vert et un placard avec porte à panneau encastré.

Cette image montre une petite salle de bain design avec un placard à porte plane, des portes de placard beiges, WC à poser, un carrelage vert, un mur vert, un sol en carrelage de céramique, un lavabo intégré, un sol vert, une cabine de douche à porte battante, un plan de toilette blanc, une niche, meuble simple vasque et meuble-lavabo suspendu.
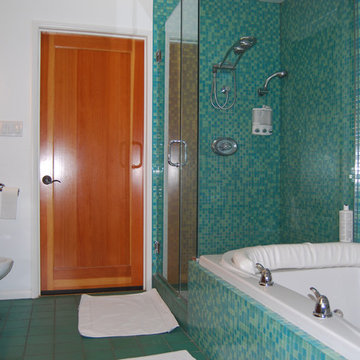
Kendall Planning + Design
Réalisation d'une salle d'eau tradition en bois foncé de taille moyenne avec un placard à porte shaker, une baignoire posée, une douche d'angle, un carrelage bleu, un carrelage vert, mosaïque, un mur blanc, un sol en carrelage de céramique, un plan de toilette en quartz modifié, un sol vert et une cabine de douche à porte battante.
Réalisation d'une salle d'eau tradition en bois foncé de taille moyenne avec un placard à porte shaker, une baignoire posée, une douche d'angle, un carrelage bleu, un carrelage vert, mosaïque, un mur blanc, un sol en carrelage de céramique, un plan de toilette en quartz modifié, un sol vert et une cabine de douche à porte battante.
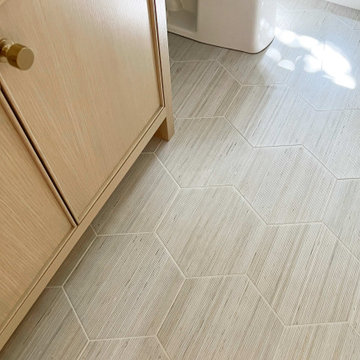
This elegant 3/4 bath masterfully combines subtle and classy finishes. Satin brass hardware, plumbing fixtures, sconce light fixture, and mirror frame inlay add a bit of sparkle to the muted colors of the white oak vanity and the pale green floor tiles. Shower tile from Ann Sacks, Cambria countertop and backsplash, Phillip Jeffries wallpaper and bulit-in, custom white oak niche and shelves.
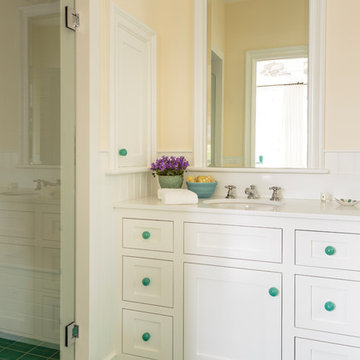
Mark Lohman
Cette image montre une petite salle d'eau rustique avec un placard à porte shaker, des portes de placard blanches, un mur jaune, un sol en carrelage de céramique, un lavabo encastré, un plan de toilette en quartz modifié, un sol vert et un plan de toilette blanc.
Cette image montre une petite salle d'eau rustique avec un placard à porte shaker, des portes de placard blanches, un mur jaune, un sol en carrelage de céramique, un lavabo encastré, un plan de toilette en quartz modifié, un sol vert et un plan de toilette blanc.
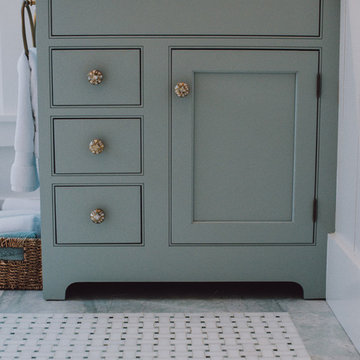
Custom bathroom with a vanity from Starmark. The style is beaded inset with a shaker door style.
Inspiration pour une petite salle de bain victorienne avec un placard à porte affleurante, des portes de placards vertess, WC séparés, un mur blanc, un sol en marbre, un lavabo encastré, un plan de toilette en quartz modifié, un sol vert et une cabine de douche à porte battante.
Inspiration pour une petite salle de bain victorienne avec un placard à porte affleurante, des portes de placards vertess, WC séparés, un mur blanc, un sol en marbre, un lavabo encastré, un plan de toilette en quartz modifié, un sol vert et une cabine de douche à porte battante.
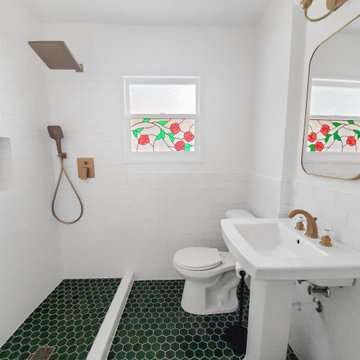
Small bathroom update in a craftsman-style beginning of the century house.
Inspiration pour une petite salle d'eau design avec une douche ouverte, un carrelage blanc, un mur blanc, un sol en carrelage de terre cuite, un lavabo de ferme, un sol vert et meuble simple vasque.
Inspiration pour une petite salle d'eau design avec une douche ouverte, un carrelage blanc, un mur blanc, un sol en carrelage de terre cuite, un lavabo de ferme, un sol vert et meuble simple vasque.
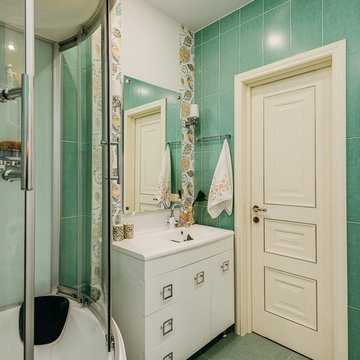
Основная задача при проектировании интерьера этой квартиры стояла следующая: сделать из изначально двухкомнатной квартиры комфортную трехкомнатную для семейной пары, учтя при этом все пожелания и «хотелки» заказчиков.
Основными пожеланиями по перепланировке были: максимально увеличить санузел, сделать его совмещенным, с отдельно стоящей большой душевой кабиной. Сделать просторную удобную кухню, которая по изначальной планировке получилась совсем небольшая и совмещенную с ней гостиную. Хотелось большую гардеробную-кладовку и большой шкаф в прихожей. И третью комнату, которая будет служить в первые пару-тройку лет кабинетом и гостевой, а затем легко превратится в детскую для будущего малыша.
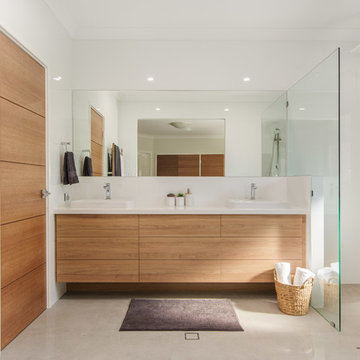
House Guru Photography
Idées déco pour une grande salle d'eau contemporaine en bois brun avec un placard à porte plane, une douche ouverte, un carrelage jaune, des carreaux de céramique, un sol en carrelage de céramique, une vasque, un plan de toilette en quartz modifié, un sol vert, aucune cabine et un plan de toilette blanc.
Idées déco pour une grande salle d'eau contemporaine en bois brun avec un placard à porte plane, une douche ouverte, un carrelage jaune, des carreaux de céramique, un sol en carrelage de céramique, une vasque, un plan de toilette en quartz modifié, un sol vert, aucune cabine et un plan de toilette blanc.
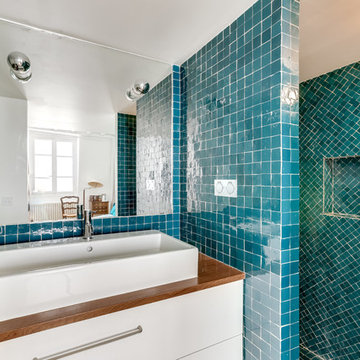
shoootin
Cette image montre une salle d'eau de taille moyenne avec un placard sans porte, une douche ouverte, un carrelage vert, un carrelage bleu, mosaïque, un mur vert, un sol en carrelage de terre cuite, un sol vert, aucune cabine, des portes de placard blanches, un plan vasque, un plan de toilette en bois et un plan de toilette marron.
Cette image montre une salle d'eau de taille moyenne avec un placard sans porte, une douche ouverte, un carrelage vert, un carrelage bleu, mosaïque, un mur vert, un sol en carrelage de terre cuite, un sol vert, aucune cabine, des portes de placard blanches, un plan vasque, un plan de toilette en bois et un plan de toilette marron.
Idées déco de salles d'eau avec un sol vert
1