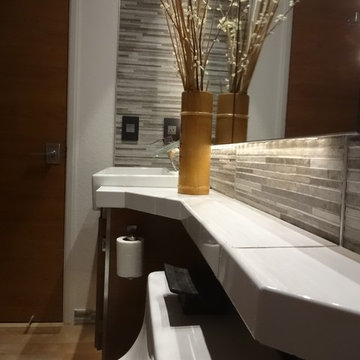Idées déco de salles de bain asiatiques avec des toilettes cachées
Trier par :
Budget
Trier par:Populaires du jour
1 - 20 sur 28 photos
1 sur 3

Embarking on the design journey of Wabi Sabi Refuge, I immersed myself in the profound quest for tranquility and harmony. This project became a testament to the pursuit of a tranquil haven that stirs a deep sense of calm within. Guided by the essence of wabi-sabi, my intention was to curate Wabi Sabi Refuge as a sacred space that nurtures an ethereal atmosphere, summoning a sincere connection with the surrounding world. Deliberate choices of muted hues and minimalist elements foster an environment of uncluttered serenity, encouraging introspection and contemplation. Embracing the innate imperfections and distinctive qualities of the carefully selected materials and objects added an exquisite touch of organic allure, instilling an authentic reverence for the beauty inherent in nature's creations. Wabi Sabi Refuge serves as a sanctuary, an evocative invitation for visitors to embrace the sublime simplicity, find solace in the imperfect, and uncover the profound and tranquil beauty that wabi-sabi unveils.
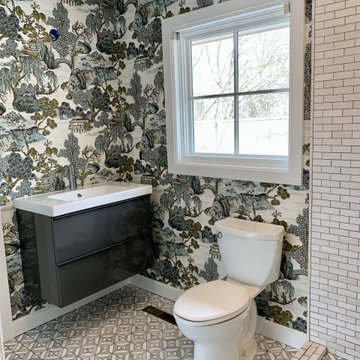
Patterned wallpaper can transform the look of any space your home or office! If you are thinking of adding wallpaper in your home or office, give us a call today!
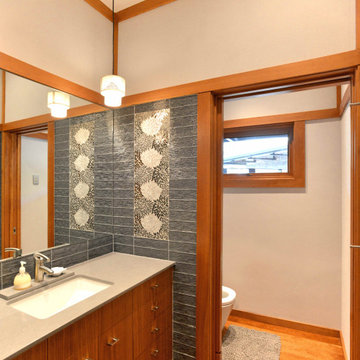
Japanese Guest Bathroom
Cette image montre une salle de bain asiatique de taille moyenne avec un placard à porte plane, des portes de placard grises, WC à poser, un carrelage beige, un carrelage en pâte de verre, un plan de toilette en quartz modifié, un plan de toilette beige, meuble simple vasque, meuble-lavabo suspendu, un mur beige, un sol en bois brun, un lavabo posé, un sol marron et des toilettes cachées.
Cette image montre une salle de bain asiatique de taille moyenne avec un placard à porte plane, des portes de placard grises, WC à poser, un carrelage beige, un carrelage en pâte de verre, un plan de toilette en quartz modifié, un plan de toilette beige, meuble simple vasque, meuble-lavabo suspendu, un mur beige, un sol en bois brun, un lavabo posé, un sol marron et des toilettes cachées.
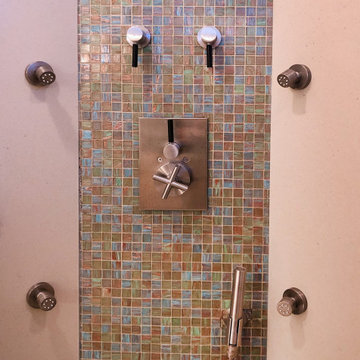
Bisazza glass mosaic tiles accent the controls wall in the custom corner shower. The shower wall are manmade slab goods thus eliminating the visual division of tiles giving the shower a serene feeling. An added bonus is no worry with the grout over time.
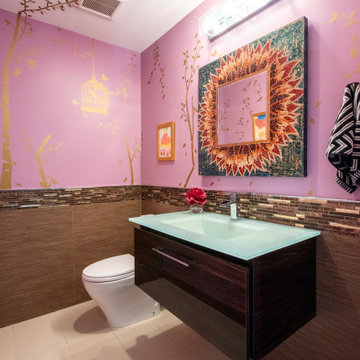
A guest bathroom with lots of personality! Contemporary tiles and a modern floating cabinet a with glass sink are the perfect base for an interesting mix of styles that all work together to create this unique guest bath.
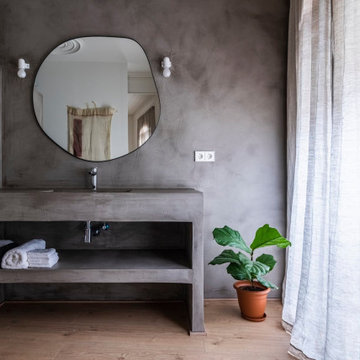
baño de la habitación principal, revestido en microcemento,
Exemple d'une salle de bain principale asiatique avec un placard sans porte, des portes de placard grises, une douche ouverte, parquet clair, un lavabo intégré, un plan de toilette en béton, un sol marron, aucune cabine, un plan de toilette gris, des toilettes cachées, meuble simple vasque, meuble-lavabo encastré et un plafond à caissons.
Exemple d'une salle de bain principale asiatique avec un placard sans porte, des portes de placard grises, une douche ouverte, parquet clair, un lavabo intégré, un plan de toilette en béton, un sol marron, aucune cabine, un plan de toilette gris, des toilettes cachées, meuble simple vasque, meuble-lavabo encastré et un plafond à caissons.

Remodel bathroom with matching wood for doors, cabinet and shelving.
Accent two tone wall tile
https://ZenArchitect.com
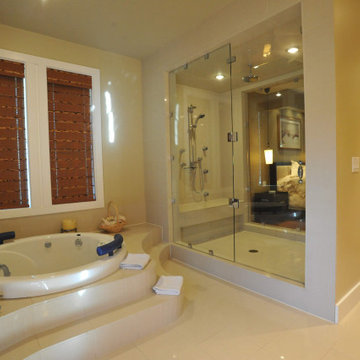
Aménagement d'une très grande salle de bain principale asiatique avec un bain japonais, un espace douche bain, WC à poser, un sol en carrelage de porcelaine, un lavabo encastré, un plan de toilette en quartz, un sol beige, une cabine de douche à porte battante, des toilettes cachées, meuble double vasque et meuble-lavabo encastré.
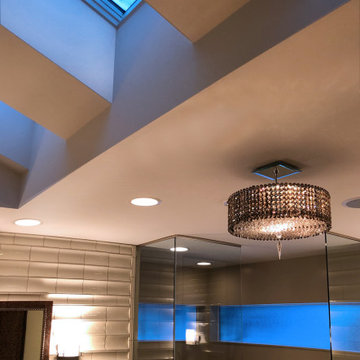
Skylights were incorporated to take advantage of natural light during the daylight hours. The textures of the stone, tile, wood and grass cloth along with the pillows, fabrics, trims, and accents creates an interesting backdrop for the lighting, art and furnishings. To allow the closet and bathroom some privacy without feeling cut off, custom doors with bamboo infused 3M panels of acrylic were used for texture, interest and light transference.
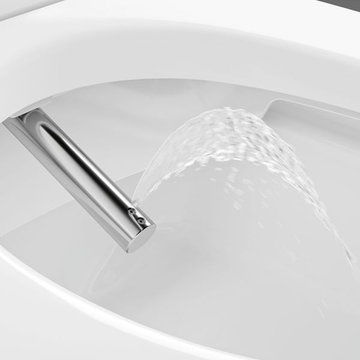
Inspiration pour une salle de bain asiatique de taille moyenne avec WC suspendus et des toilettes cachées.
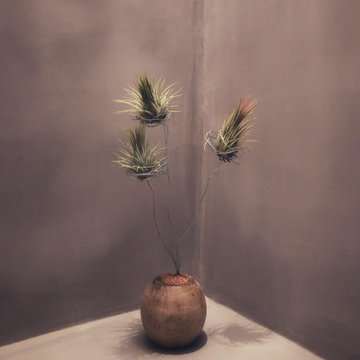
baño de la habitación principal, revestido en microcemento,
Idée de décoration pour une salle de bain principale asiatique avec un placard sans porte, des portes de placard grises, une douche ouverte, parquet clair, un lavabo intégré, un plan de toilette en béton, un sol marron, aucune cabine, un plan de toilette gris, des toilettes cachées, meuble simple vasque, meuble-lavabo encastré et un plafond à caissons.
Idée de décoration pour une salle de bain principale asiatique avec un placard sans porte, des portes de placard grises, une douche ouverte, parquet clair, un lavabo intégré, un plan de toilette en béton, un sol marron, aucune cabine, un plan de toilette gris, des toilettes cachées, meuble simple vasque, meuble-lavabo encastré et un plafond à caissons.
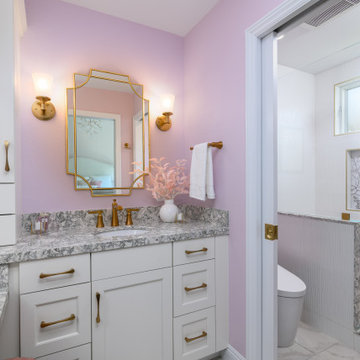
Cette photo montre une douche en alcôve principale asiatique avec un placard à porte shaker, des portes de placard blanches, WC à poser, un carrelage gris, un mur rose, un lavabo posé, un plan de toilette en quartz modifié, une cabine de douche à porte battante, un plan de toilette gris, des toilettes cachées, meuble simple vasque et meuble-lavabo encastré.
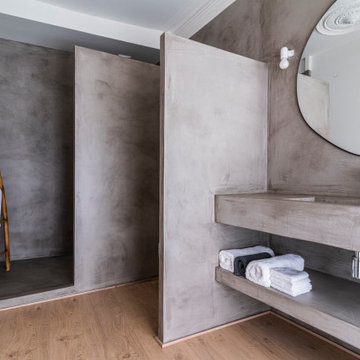
baño de la habitación principal, revestido en microcemento,
Cette image montre une salle de bain principale asiatique avec un placard sans porte, des portes de placard grises, une douche ouverte, parquet clair, un lavabo intégré, un plan de toilette en béton, un sol marron, aucune cabine, un plan de toilette gris, des toilettes cachées, meuble simple vasque, meuble-lavabo encastré et un plafond à caissons.
Cette image montre une salle de bain principale asiatique avec un placard sans porte, des portes de placard grises, une douche ouverte, parquet clair, un lavabo intégré, un plan de toilette en béton, un sol marron, aucune cabine, un plan de toilette gris, des toilettes cachées, meuble simple vasque, meuble-lavabo encastré et un plafond à caissons.
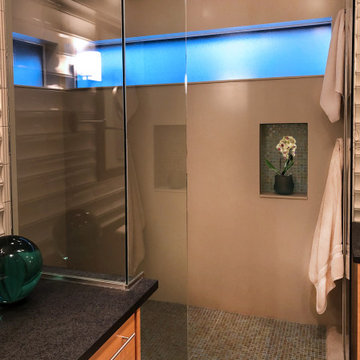
The large, open corner shower was created as a spa walk-in space. The Bisazza glass mosaic floor tile was used in the accessory niche as an accent. The walls in the shower are slab man-made material allowing a visually clean look to balance other textures. An added bonus is not having to worry about cleaning and performance of the grout on the walls over time. The two clearstory windows were incorporated to add outside light into the shower space.
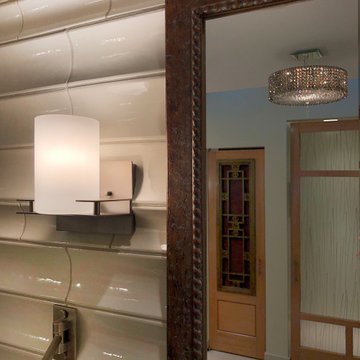
Custom framed mirrors with refined texture balance the ceramic bamboo wall tile and modern style wall sconces simulate candlelight dimmed low when not needed for grooming.
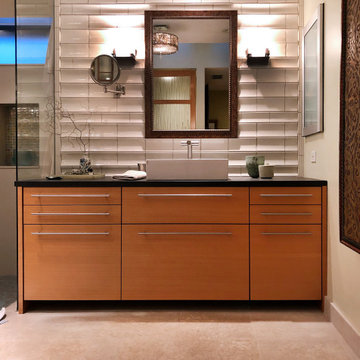
Custom vanities (2) with flat panel construction were built with sleek modern hardware. White rectangular vessel sinks and simple, clean plumbing fixtures were used below the ceramic bamboo style wall tile and trim helping to balance texture with clean surfaces.
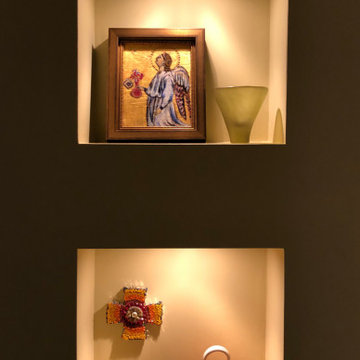
The custom niches with individual down lights were created to allow the owner to display favorite finds on world travels.
Aménagement d'une grande salle de bain principale asiatique en bois brun avec un placard à porte plane, une douche d'angle, WC à poser, un carrelage beige, des carreaux de céramique, un sol en calcaire, un plan vasque, un plan de toilette en granite, aucune cabine, des toilettes cachées, meuble double vasque, meuble-lavabo encastré et un plafond voûté.
Aménagement d'une grande salle de bain principale asiatique en bois brun avec un placard à porte plane, une douche d'angle, WC à poser, un carrelage beige, des carreaux de céramique, un sol en calcaire, un plan vasque, un plan de toilette en granite, aucune cabine, des toilettes cachées, meuble double vasque, meuble-lavabo encastré et un plafond voûté.
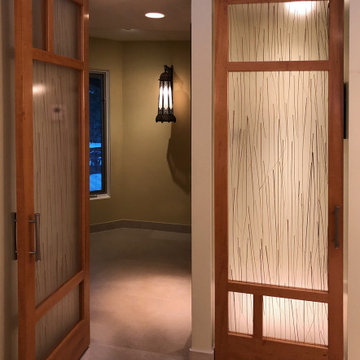
To allow the closet and bathroom some privacy without feeling cut off, custom doors with bamboo infused 3M panels of acrylic were used for texture, interest and light transference. This product is safer and lighter to use in residential and bathroom settings.
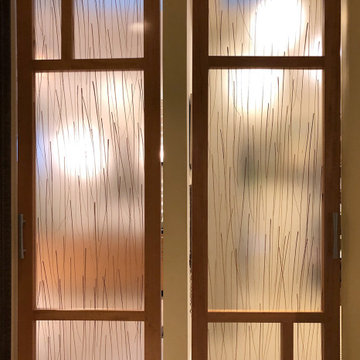
To allow the closet and bathroom some privacy without feeling cut off, custom doors with bamboo infused 3M panels of acrylic were used for texture, interest and light transference. This product is safer and lighter to use in residential and bathroom settings. The door on the left open to the Master Bathroom, the door on the right to the Master Closet.
Idées déco de salles de bain asiatiques avec des toilettes cachées
1
