Idées déco de salles de bain asiatiques avec un carrelage marron
Trier par :
Budget
Trier par:Populaires du jour
1 - 20 sur 235 photos
1 sur 3

The detailed plans for this bathroom can be purchased here: https://www.changeyourbathroom.com/shop/healing-hinoki-bathroom-plans/
Japanese Hinoki Ofuro Tub in wet area combined with shower, hidden shower drain with pebble shower floor, travertine tile with brushed nickel fixtures. Atlanta Bathroom

Step into our spa-inspired remodeled guest bathroom—a masculine oasis designed as part of a two-bathroom remodel in Uptown.
This renovated guest bathroom is a haven where modern comfort seamlessly combines with serene charm, creating the ambiance of a masculine retreat spa, just as the client envisioned. This bronze-tastic bathroom renovation serves as a tranquil hideaway that subtly whispers, 'I'm a posh spa in disguise.'
The tub cozies up with the lavish Lexington Ceramic Tile in Cognac from Spain, evoking feelings of zen with its wood effect. Complementing this, the Cobblestone Polished Noir Mosaic Niche Tile in Black enhances the overall sense of tranquility in the bath, while the Metal Bronze Mini 3D Cubes Tile on the sink wall serves as a visual delight.
Together, these elements harmoniously create the essence of a masculine retreat spa, where every detail contributes to a stylish and relaxing experience.
------------
Project designed by Chi Renovation & Design, a renowned renovation firm based in Skokie. We specialize in general contracting, kitchen and bath remodeling, and design & build services. We cater to the entire Chicago area and its surrounding suburbs, with emphasis on the North Side and North Shore regions. You'll find our work from the Loop through Lincoln Park, Skokie, Evanston, Wilmette, and all the way up to Lake Forest.
For more info about Chi Renovation & Design, click here: https://www.chirenovation.com/

The updated master bathroom blends with the rest of the house, using warm earth tones -- a monochromatic color scheme that's very restful. Small tiles used for the shower floor create a pathway that leads to the shower. The mosaic glass tiles used for the lavatory backsplash create an exciting focal point in the shower.

Having the same color in the shower niche, pebble floor tiles, and counter backsplash ties this whole look together.
Aménagement d'une salle de bain asiatique de taille moyenne avec un placard à porte shaker, des portes de placard grises, une douche d'angle, un carrelage marron, des carreaux de porcelaine, un sol en carrelage de porcelaine, un lavabo encastré, un plan de toilette en béton, un sol marron, une cabine de douche à porte battante et un plan de toilette blanc.
Aménagement d'une salle de bain asiatique de taille moyenne avec un placard à porte shaker, des portes de placard grises, une douche d'angle, un carrelage marron, des carreaux de porcelaine, un sol en carrelage de porcelaine, un lavabo encastré, un plan de toilette en béton, un sol marron, une cabine de douche à porte battante et un plan de toilette blanc.
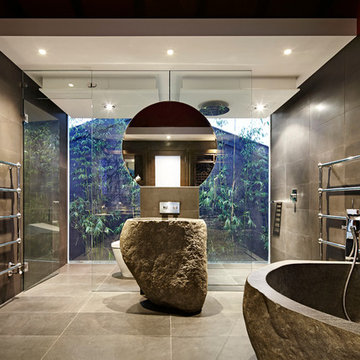
Idée de décoration pour une grande salle de bain asiatique avec une baignoire indépendante, un carrelage marron et un lavabo de ferme.
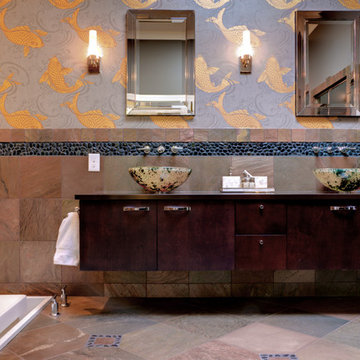
Confined on all 4 sides, this elegant master suite addition nestles itself seamlessly among the existing house and exterior courtyard. The bedroom offers a panoramic view of the exterior oasis while the walk-in closet takes advantage of the high ceilings and allows light to filter in from above. The bathroom builds upon the asian theme found throughout the existing house. A careful balance was struck between allowing natural daylight to enter the space as well as protecting the beautiful artwork from direct light.

Jim Bartsch Photography
Réalisation d'une salle de bain principale asiatique en bois brun de taille moyenne avec un lavabo posé, un plan de toilette en granite, une baignoire indépendante, WC séparés, un carrelage de pierre, un mur multicolore, un sol en ardoise, un carrelage marron, un carrelage gris et un placard à porte shaker.
Réalisation d'une salle de bain principale asiatique en bois brun de taille moyenne avec un lavabo posé, un plan de toilette en granite, une baignoire indépendante, WC séparés, un carrelage de pierre, un mur multicolore, un sol en ardoise, un carrelage marron, un carrelage gris et un placard à porte shaker.

Cette image montre une grande salle de bain principale asiatique en bois foncé avec un placard à porte plane, une baignoire posée, un carrelage marron, du carrelage en travertin, un mur beige, un sol en travertin, une vasque, un plan de toilette en béton, un sol marron et un plan de toilette gris.

After remodeling their Kitchen last year, we were honored by a request to remodel this cute and tiny little.
guest bathroom.
Wood looking tile gave the natural serenity of a spa and dark floor tile finished the look with a mid-century modern / Asian touch.
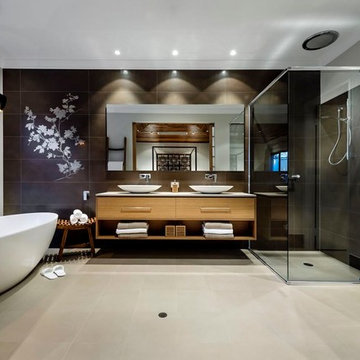
Idées déco pour une grande salle de bain principale asiatique en bois brun avec une vasque, un placard à porte plane, une baignoire indépendante, une douche d'angle, un carrelage marron et un mur blanc.
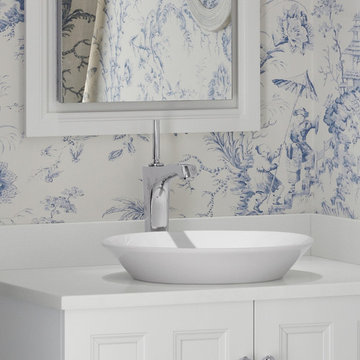
Drawing inspiration from the rich, ornate detail of colonial American architecture, the formal design of this bathroom is punctuated by cozy details like the ample window seat.
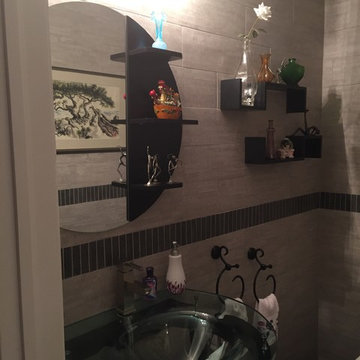
Ivy Croake
Exemple d'une petite salle de bain asiatique avec un placard sans porte, WC à poser, un carrelage marron, des carreaux de céramique, un mur gris, un sol en carrelage de porcelaine, un lavabo de ferme et un plan de toilette en verre.
Exemple d'une petite salle de bain asiatique avec un placard sans porte, WC à poser, un carrelage marron, des carreaux de céramique, un mur gris, un sol en carrelage de porcelaine, un lavabo de ferme et un plan de toilette en verre.
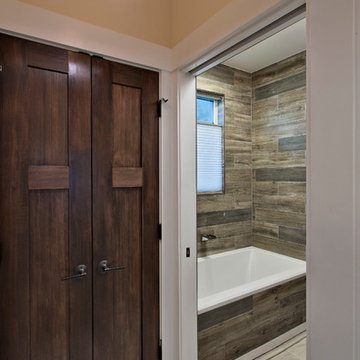
Ken Wyner Photography
Aménagement d'une petite salle de bain principale asiatique avec une baignoire posée, une douche ouverte, un carrelage marron, des carreaux de porcelaine, un mur marron, un sol en carrelage de porcelaine, un sol beige et aucune cabine.
Aménagement d'une petite salle de bain principale asiatique avec une baignoire posée, une douche ouverte, un carrelage marron, des carreaux de porcelaine, un mur marron, un sol en carrelage de porcelaine, un sol beige et aucune cabine.
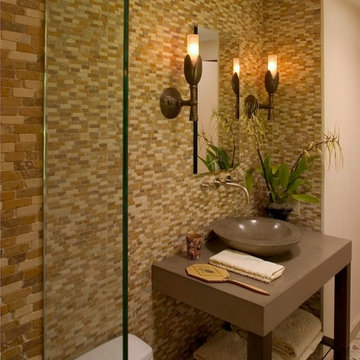
Photography by David Wakely
Inspiration pour une salle d'eau asiatique de taille moyenne avec une vasque, un plan de toilette en béton, un carrelage marron et un carrelage de pierre.
Inspiration pour une salle d'eau asiatique de taille moyenne avec une vasque, un plan de toilette en béton, un carrelage marron et un carrelage de pierre.
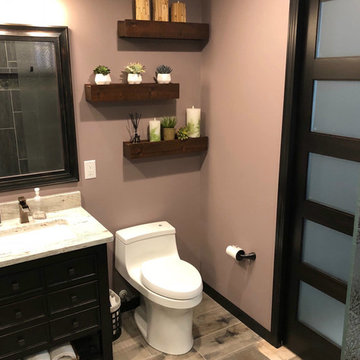
Deanna Kriskovich
Réalisation d'une douche en alcôve principale asiatique en bois foncé de taille moyenne avec un sol en carrelage de céramique, un placard avec porte à panneau encastré, WC à poser, un mur marron, un lavabo encastré, un plan de toilette en granite, un sol marron, un carrelage marron, des carreaux de porcelaine et aucune cabine.
Réalisation d'une douche en alcôve principale asiatique en bois foncé de taille moyenne avec un sol en carrelage de céramique, un placard avec porte à panneau encastré, WC à poser, un mur marron, un lavabo encastré, un plan de toilette en granite, un sol marron, un carrelage marron, des carreaux de porcelaine et aucune cabine.
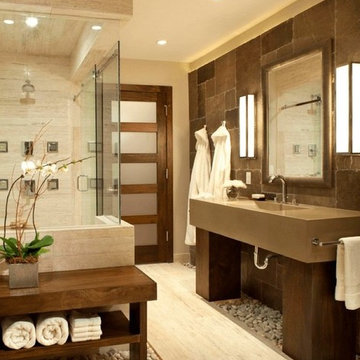
Réalisation d'une grande salle de bain principale asiatique avec un espace douche bain, un carrelage marron, un carrelage de pierre, un mur beige, un sol en carrelage de porcelaine, un lavabo intégré, un plan de toilette en quartz modifié, un sol beige et une cabine de douche à porte battante.
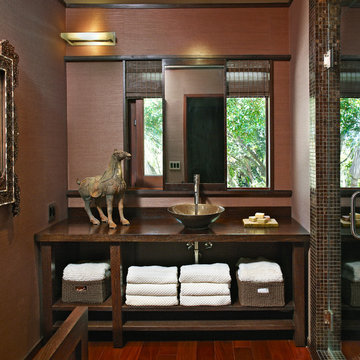
Aménagement d'une salle d'eau asiatique avec mosaïque, une vasque, un carrelage marron, un mur marron, parquet foncé, un plan de toilette en bois et un plan de toilette marron.
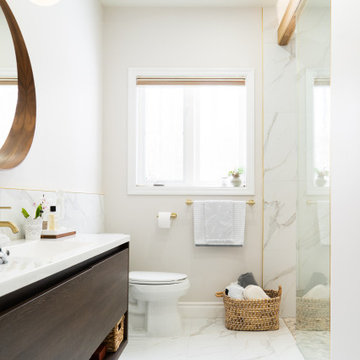
Meraki Home Servies provide the best bathroom design and renovation skills in Toronto GTA
Aménagement d'une grande salle d'eau asiatique avec un placard à porte plane, des portes de placard beiges, une baignoire posée, une douche à l'italienne, WC séparés, un carrelage marron, un carrelage de pierre, un mur beige, un sol en carrelage de porcelaine, un lavabo encastré, un plan de toilette en quartz, un sol jaune, aucune cabine, un plan de toilette multicolore, une niche, meuble double vasque et meuble-lavabo sur pied.
Aménagement d'une grande salle d'eau asiatique avec un placard à porte plane, des portes de placard beiges, une baignoire posée, une douche à l'italienne, WC séparés, un carrelage marron, un carrelage de pierre, un mur beige, un sol en carrelage de porcelaine, un lavabo encastré, un plan de toilette en quartz, un sol jaune, aucune cabine, un plan de toilette multicolore, une niche, meuble double vasque et meuble-lavabo sur pied.
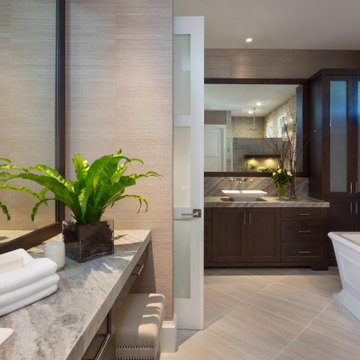
Aménagement d'une grande salle de bain principale asiatique en bois foncé avec un placard à porte shaker, une baignoire indépendante, un carrelage marron, des carreaux en allumettes, un mur beige, un sol en carrelage de porcelaine, une vasque, un plan de toilette en granite, un sol beige et un plan de toilette gris.
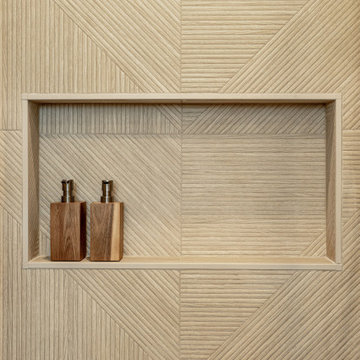
After remodeling their Kitchen last year, we were honored by a request to remodel this cute and tiny little.
guest bathroom.
Wood looking tile gave the natural serenity of a spa and dark floor tile finished the look with a mid-century modern / Asian touch.
Idées déco de salles de bain asiatiques avec un carrelage marron
1