Idées déco de salles de bain asiatiques avec un carrelage multicolore
Trier par :
Budget
Trier par:Populaires du jour
1 - 20 sur 174 photos
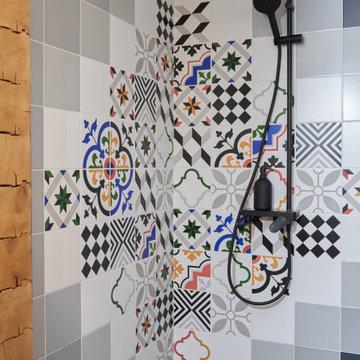
Cette image montre une petite douche en alcôve principale asiatique en bois avec un carrelage multicolore, des carreaux de céramique, un mur multicolore, un sol en carrelage de porcelaine, un sol gris et aucune cabine.

NW Architectural Photography - Dale Lang
Cette photo montre une grande salle de bain principale asiatique en bois brun avec un placard à porte plane, une douche d'angle, un carrelage multicolore, des carreaux de porcelaine, un sol en liège et un plan de toilette en quartz modifié.
Cette photo montre une grande salle de bain principale asiatique en bois brun avec un placard à porte plane, une douche d'angle, un carrelage multicolore, des carreaux de porcelaine, un sol en liège et un plan de toilette en quartz modifié.
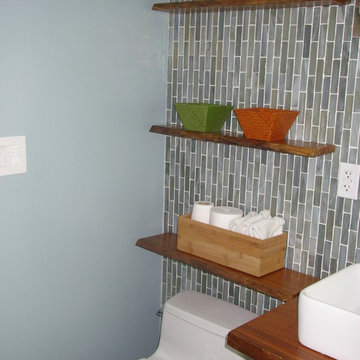
Cette photo montre une petite salle de bain principale asiatique en bois brun avec un placard sans porte, un plan de toilette en bois, une baignoire posée, une douche ouverte, un carrelage multicolore, des carreaux de porcelaine, un mur bleu et un sol en galet.
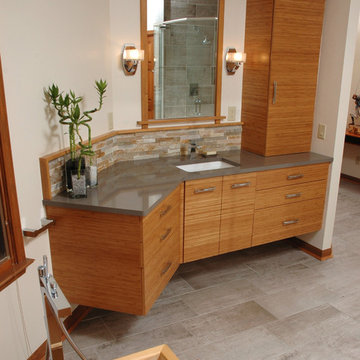
Neal's Design Remodel
Inspiration pour une salle de bain principale asiatique en bois clair de taille moyenne avec un lavabo encastré, un placard à porte plane, un carrelage multicolore, un carrelage de pierre et un mur beige.
Inspiration pour une salle de bain principale asiatique en bois clair de taille moyenne avec un lavabo encastré, un placard à porte plane, un carrelage multicolore, un carrelage de pierre et un mur beige.
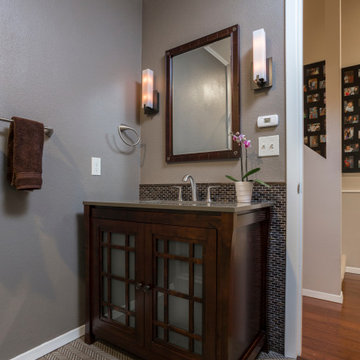
When my clients bought the house, the original guest bathroom was orange with fruit stencils and commercial rubber baseboards. The final bathroom celebrated my client's Asian ancestry and provided a modern space for their guests. A variety of textures allude to organic elements and anchor the small space.
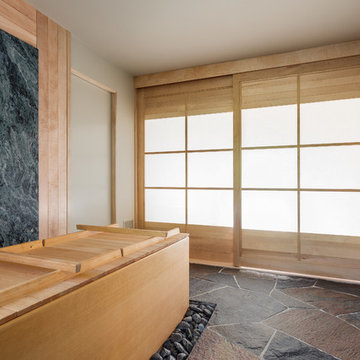
Peter R. Peirce
Inspiration pour une salle de bain principale asiatique en bois clair de taille moyenne avec un placard en trompe-l'oeil, un bain japonais, un carrelage multicolore, un carrelage de pierre, un mur beige et un sol en ardoise.
Inspiration pour une salle de bain principale asiatique en bois clair de taille moyenne avec un placard en trompe-l'oeil, un bain japonais, un carrelage multicolore, un carrelage de pierre, un mur beige et un sol en ardoise.

The owner of this urban residence, which exhibits many natural materials, i.e., exposed brick and stucco interior walls, originally signed a contract to update two of his bathrooms. But, after the design and material phase began in earnest, he opted to removed the second bathroom from the project and focus entirely on the Master Bath. And, what a marvelous outcome!
With the new design, two fullheight walls were removed (one completely and the second lowered to kneewall height) allowing the eye to sweep the entire space as one enters. The views, no longer hindered by walls, have been completely enhanced by the materials chosen.
The limestone counter and tub deck are mated with the Riftcut Oak, Espresso stained, custom cabinets and panels. Cabinetry, within the extended design, that appears to float in space, is highlighted by the undercabinet LED lighting, creating glowing warmth that spills across the buttercolored floor.
Stacked stone wall and splash tiles are balanced perfectly with the honed travertine floor tiles; floor tiles installed with a linear stagger, again, pulling the viewer into the restful space.
The lighting, introduced, appropriately, in several layers, includes ambient, task (sconces installed through the mirroring), and “sparkle” (undercabinet LED and mirrorframe LED).
The final detail that marries this beautifully remodeled bathroom was the removal of the entry slab hinged door and in the installation of the new custom five glass panel pocket door. It appears not one detail was overlooked in this marvelous renovation.
Follow the link below to learn more about the designer of this project James L. Campbell CKD http://lamantia.com/designers/james-l-campbell-ckd/
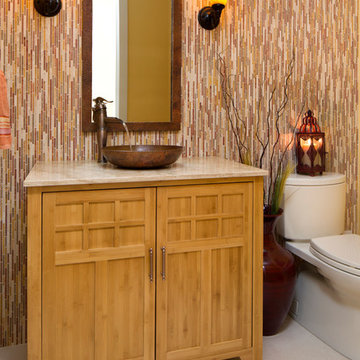
India inspired powder room with stone mosaic tile on vanity wall, copper faucet & sink, and cinnabar red & saffron yellow accents.
Photography by Bernard Andre
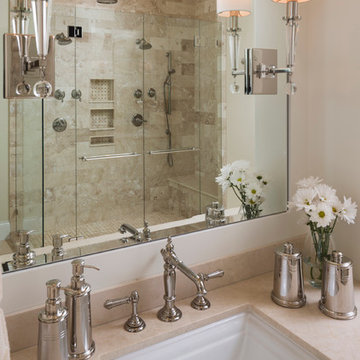
Builder: John Kraemer & Sons | Interior Design: Jennifer Hedberg of Exquisite Interiors | Photography: Jim Kruger of Landmark Photography
Idée de décoration pour une salle de bain principale asiatique avec des portes de placard blanches, un plan de toilette en granite, une douche double, un carrelage multicolore, des carreaux de céramique, un mur blanc et un sol en carrelage de céramique.
Idée de décoration pour une salle de bain principale asiatique avec des portes de placard blanches, un plan de toilette en granite, une douche double, un carrelage multicolore, des carreaux de céramique, un mur blanc et un sol en carrelage de céramique.
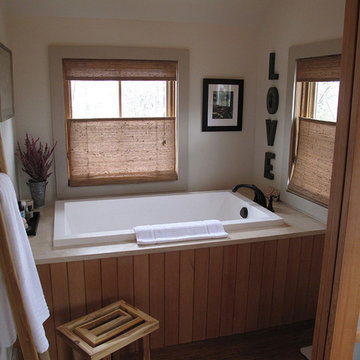
Soaking tub in marble and vertical fir enclosure
Photos by Anne Borrell
Cette photo montre une petite salle de bain principale asiatique en bois brun avec un placard à porte shaker, un plan de toilette en marbre, un carrelage multicolore, des carreaux de céramique, un mur blanc, un sol en bois brun et une baignoire posée.
Cette photo montre une petite salle de bain principale asiatique en bois brun avec un placard à porte shaker, un plan de toilette en marbre, un carrelage multicolore, des carreaux de céramique, un mur blanc, un sol en bois brun et une baignoire posée.
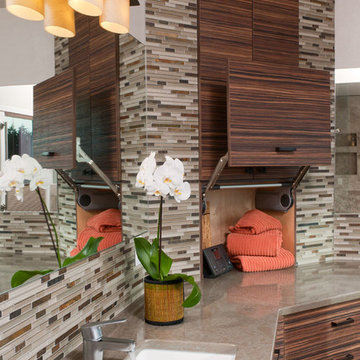
Design and remodel by Trisa & Co. Interior Design and Pantry and Latch.
Eric Neurath Photography
Cette image montre une grande salle de bain principale asiatique en bois foncé avec un lavabo encastré, un placard à porte plane, un plan de toilette en quartz modifié, une baignoire indépendante, une douche ouverte, WC séparés, un carrelage multicolore, des carreaux de porcelaine, un mur gris et un sol en carrelage de porcelaine.
Cette image montre une grande salle de bain principale asiatique en bois foncé avec un lavabo encastré, un placard à porte plane, un plan de toilette en quartz modifié, une baignoire indépendante, une douche ouverte, WC séparés, un carrelage multicolore, des carreaux de porcelaine, un mur gris et un sol en carrelage de porcelaine.
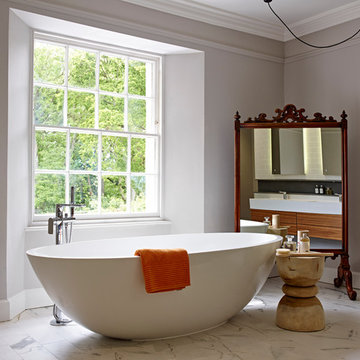
This white, contemporary freestanding bath is positioned to enjoy the garden view from the bay window. The antique floor-standing mirror is sympathetic to the period features in the Georgian home.
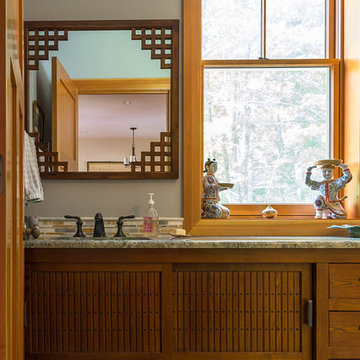
Nancy Manning
Réalisation d'une grande salle de bain principale asiatique en bois brun avec un placard à porte plane, un carrelage multicolore, des carreaux en allumettes, un mur gris, un lavabo encastré et un plan de toilette en granite.
Réalisation d'une grande salle de bain principale asiatique en bois brun avec un placard à porte plane, un carrelage multicolore, des carreaux en allumettes, un mur gris, un lavabo encastré et un plan de toilette en granite.
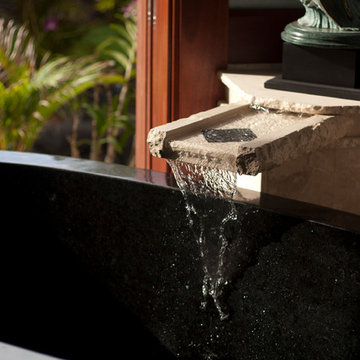
Ricci Racela
Inspiration pour un grand sauna asiatique en bois brun avec une vasque, un placard à porte shaker, un plan de toilette en granite, une baignoire indépendante, un bidet, un carrelage multicolore, un carrelage de pierre, un mur beige et un sol en calcaire.
Inspiration pour un grand sauna asiatique en bois brun avec une vasque, un placard à porte shaker, un plan de toilette en granite, une baignoire indépendante, un bidet, un carrelage multicolore, un carrelage de pierre, un mur beige et un sol en calcaire.
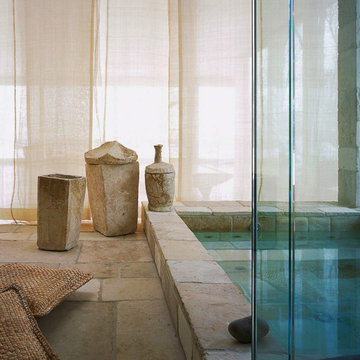
Donna Karan's Zen Spa-Bath in East Hampton New York.
Antique Biblical Stone covers all surfaces. Stone by Ancient Surfaces.
Cette image montre une salle de bain principale asiatique de taille moyenne avec une grande vasque, un plan de toilette en calcaire, un bain bouillonnant, une douche ouverte, un carrelage multicolore, un carrelage de pierre, un mur multicolore et un sol en calcaire.
Cette image montre une salle de bain principale asiatique de taille moyenne avec une grande vasque, un plan de toilette en calcaire, un bain bouillonnant, une douche ouverte, un carrelage multicolore, un carrelage de pierre, un mur multicolore et un sol en calcaire.
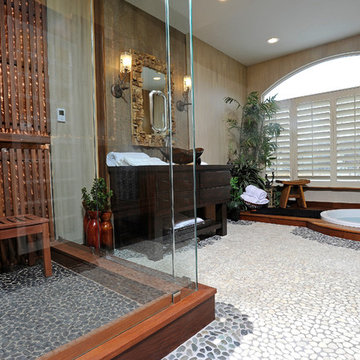
Interior Design- Designing Dreams by Ajay
Cette image montre un sauna asiatique en bois vieilli de taille moyenne avec une vasque, un placard à porte plane, un plan de toilette en bois, WC suspendus, un carrelage multicolore, un carrelage de pierre, un mur multicolore, un sol en galet, un bain japonais et une douche d'angle.
Cette image montre un sauna asiatique en bois vieilli de taille moyenne avec une vasque, un placard à porte plane, un plan de toilette en bois, WC suspendus, un carrelage multicolore, un carrelage de pierre, un mur multicolore, un sol en galet, un bain japonais et une douche d'angle.
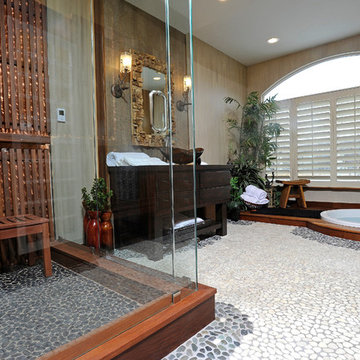
Interior Design- Designing Dreams by Ajay
Aménagement d'un sauna asiatique en bois vieilli de taille moyenne avec une vasque, un placard à porte plane, un plan de toilette en bois, un bain japonais, WC suspendus, un carrelage multicolore, un carrelage de pierre, un mur multicolore, un sol en galet et une douche d'angle.
Aménagement d'un sauna asiatique en bois vieilli de taille moyenne avec une vasque, un placard à porte plane, un plan de toilette en bois, un bain japonais, WC suspendus, un carrelage multicolore, un carrelage de pierre, un mur multicolore, un sol en galet et une douche d'angle.
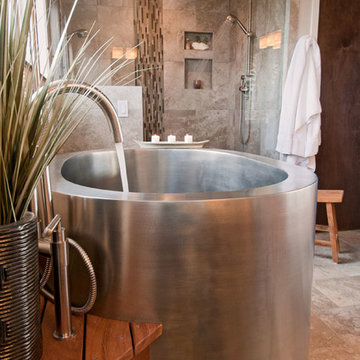
Design and remodel by Trisa & Co. Interior Design and Pantry and Latch.
Eric Neurath Photography
Aménagement d'une grande salle de bain principale asiatique en bois foncé avec un lavabo encastré, un placard à porte plane, un plan de toilette en quartz modifié, une baignoire indépendante, une douche ouverte, WC séparés, un carrelage multicolore, des carreaux de porcelaine, un mur gris et un sol en carrelage de porcelaine.
Aménagement d'une grande salle de bain principale asiatique en bois foncé avec un lavabo encastré, un placard à porte plane, un plan de toilette en quartz modifié, une baignoire indépendante, une douche ouverte, WC séparés, un carrelage multicolore, des carreaux de porcelaine, un mur gris et un sol en carrelage de porcelaine.
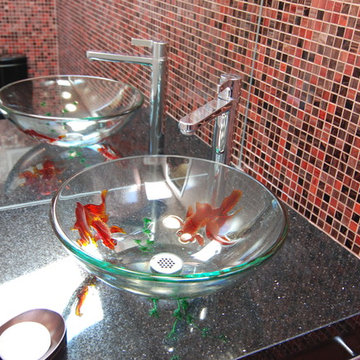
Bill Raver
Idée de décoration pour une petite salle de bain asiatique en bois foncé avec un lavabo suspendu, un placard à porte plane, un plan de toilette en granite, WC séparés, un carrelage multicolore, un carrelage en pâte de verre, un mur multicolore et un sol en bois brun.
Idée de décoration pour une petite salle de bain asiatique en bois foncé avec un lavabo suspendu, un placard à porte plane, un plan de toilette en granite, WC séparés, un carrelage multicolore, un carrelage en pâte de verre, un mur multicolore et un sol en bois brun.
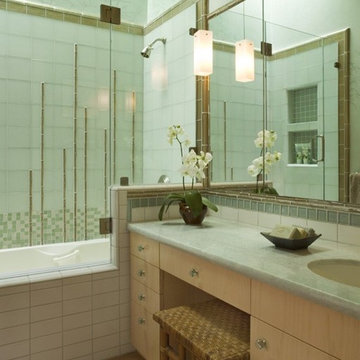
David Livingston
Réalisation d'une douche en alcôve principale asiatique en bois clair de taille moyenne avec un lavabo encastré, un placard à porte plane, un plan de toilette en marbre, une baignoire posée, WC à poser, un carrelage multicolore, un carrelage en pâte de verre, un mur vert et parquet en bambou.
Réalisation d'une douche en alcôve principale asiatique en bois clair de taille moyenne avec un lavabo encastré, un placard à porte plane, un plan de toilette en marbre, une baignoire posée, WC à poser, un carrelage multicolore, un carrelage en pâte de verre, un mur vert et parquet en bambou.
Idées déco de salles de bain asiatiques avec un carrelage multicolore
1