Idées déco de salles de bain asiatiques avec un lavabo intégré
Trier par :
Budget
Trier par:Populaires du jour
1 - 20 sur 164 photos
1 sur 3

Dark stone, custom cherry cabinetry, misty forest wallpaper, and a luxurious soaker tub mix together to create this spectacular primary bathroom. These returning clients came to us with a vision to transform their builder-grade bathroom into a showpiece, inspired in part by the Japanese garden and forest surrounding their home. Our designer, Anna, incorporated several accessibility-friendly features into the bathroom design; a zero-clearance shower entrance, a tiled shower bench, stylish grab bars, and a wide ledge for transitioning into the soaking tub. Our master cabinet maker and finish carpenters collaborated to create the handmade tapered legs of the cherry cabinets, a custom mirror frame, and new wood trim.

Zen enSuite Steam Bath
Portland, OR
type: remodel
credits
design: Matthew O. Daby - m.o.daby design
interior design: Angela Mechaley - m.o.daby design
construction: Hayes Brothers Construction
photography: Kenton Waltz - KLIK Concepts
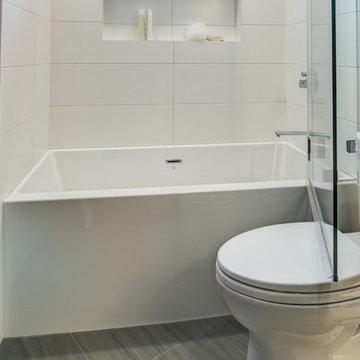
Design By: Design Set Match Construction by: Coyle Home Remodel Photography by: Treve Johnson Photography Tile Materials: Ceramic Tile Design Light & Plumbing Fixtures: Jack London kitchen & Bath Ideabook: http://www.houzz.com/ideabooks/44526431/thumbs/oakland-grand-lake-modern-guest-bath
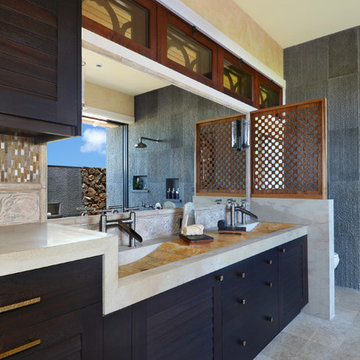
Zen bathroom vanity with privacy wall and opening to the outdoors. Additional Credits: Interior (Cindy Smetana, OC)
Cette photo montre une grande salle de bain principale asiatique en bois foncé avec un lavabo intégré, un placard à porte plane, un carrelage beige, une douche ouverte et aucune cabine.
Cette photo montre une grande salle de bain principale asiatique en bois foncé avec un lavabo intégré, un placard à porte plane, un carrelage beige, une douche ouverte et aucune cabine.
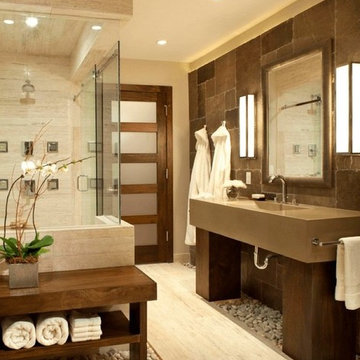
Réalisation d'une grande salle de bain principale asiatique avec un espace douche bain, un carrelage marron, un carrelage de pierre, un mur beige, un sol en carrelage de porcelaine, un lavabo intégré, un plan de toilette en quartz modifié, un sol beige et une cabine de douche à porte battante.
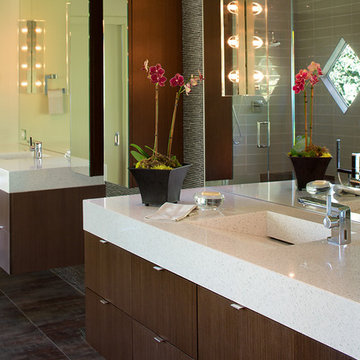
Eric Rorer
Aménagement d'une douche en alcôve principale asiatique en bois foncé avec un placard à porte plane, un sol en carrelage de porcelaine, un lavabo intégré, un plan de toilette en quartz, une baignoire indépendante et une cabine de douche à porte battante.
Aménagement d'une douche en alcôve principale asiatique en bois foncé avec un placard à porte plane, un sol en carrelage de porcelaine, un lavabo intégré, un plan de toilette en quartz, une baignoire indépendante et une cabine de douche à porte battante.
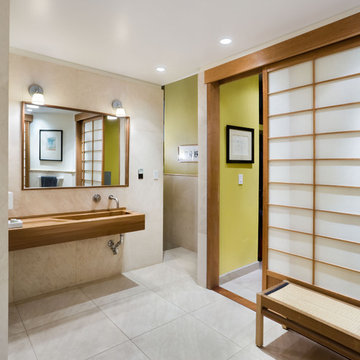
Idée de décoration pour une salle de bain asiatique avec un lavabo intégré.

After remodeling their Kitchen last year, we were honored by a request to remodel this cute and tiny little.
guest bathroom.
Wood looking tile gave the natural serenity of a spa and dark floor tile finished the look with a mid-century modern / Asian touch.
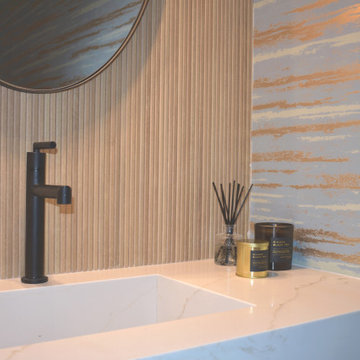
Cette image montre une petite salle de bain asiatique avec WC à poser, un carrelage imitation parquet, un lavabo intégré, meuble-lavabo suspendu et du papier peint.
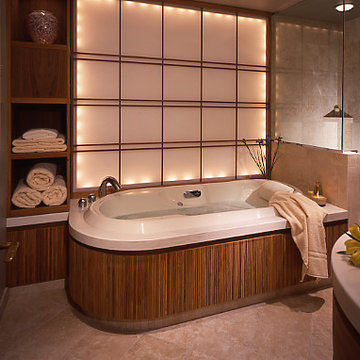
Bill Dean Photography
Windowless Bathroom. Custom teak cabinetry and tambor. Drop in tub. Custom shoji with backlighting. Travertine tile floor and walls
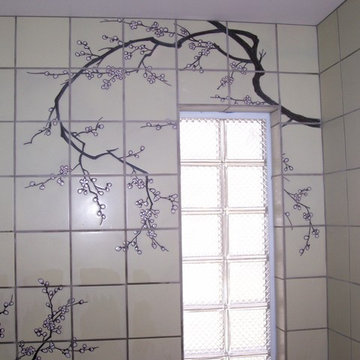
Cette photo montre une grande salle de bain principale asiatique en bois clair avec un placard sans porte, une douche ouverte, un carrelage beige, des carreaux de céramique, un mur blanc, un sol en carrelage de céramique, un lavabo intégré, un plan de toilette en granite, un sol noir et aucune cabine.
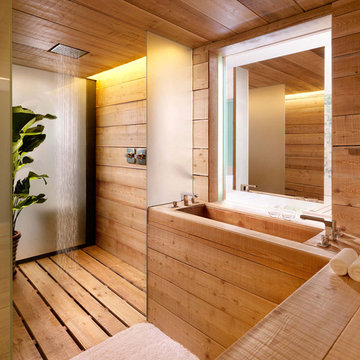
Cette photo montre une grande salle de bain principale asiatique avec une douche ouverte, un mur multicolore, parquet clair et un lavabo intégré.
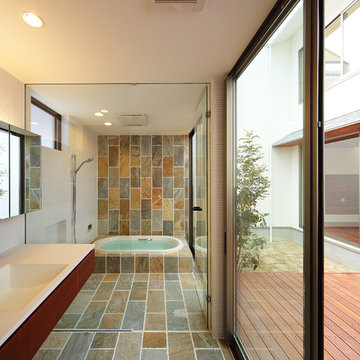
撮影:森本大助
Aménagement d'une salle de bain principale asiatique en bois foncé avec une baignoire posée, un carrelage multicolore, un mur blanc, un placard à porte plane, un combiné douche/baignoire, un carrelage de pierre et un lavabo intégré.
Aménagement d'une salle de bain principale asiatique en bois foncé avec une baignoire posée, un carrelage multicolore, un mur blanc, un placard à porte plane, un combiné douche/baignoire, un carrelage de pierre et un lavabo intégré.
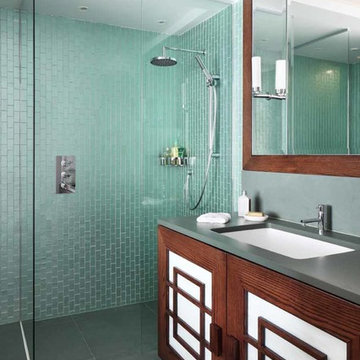
Cette image montre une salle de bain asiatique en bois foncé de taille moyenne pour enfant avec un placard avec porte à panneau encastré, une douche d'angle, un carrelage bleu, un carrelage vert, un lavabo intégré, un sol gris, aucune cabine et un plan de toilette gris.
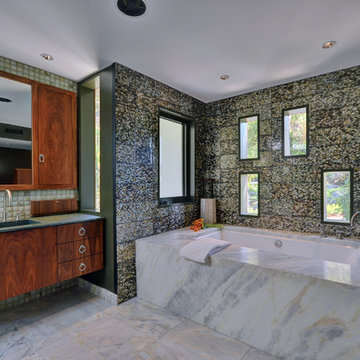
Val Riolo
Inspiration pour une salle de bain asiatique avec un lavabo intégré.
Inspiration pour une salle de bain asiatique avec un lavabo intégré.
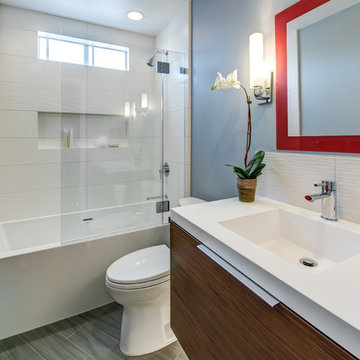
Design By: Design Set Match Construction by: Coyle Home Remodel Photography by: Treve Johnson Photography Tile Materials: Ceramic Tile Design Light & Plumbing Fixtures: Jack London kitchen & Bath Ideabook: http://www.houzz.com/ideabooks/44526431/thumbs/oakland-grand-lake-modern-guest-bath
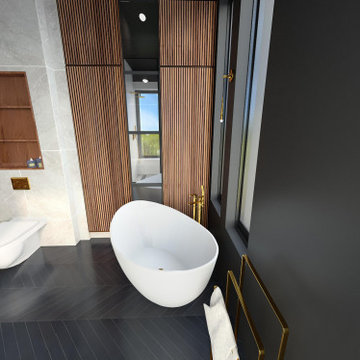
Luxurious bathroom with beautiful view.
Réalisation d'une grande douche en alcôve principale asiatique en bois brun avec un placard à porte persienne, une baignoire indépendante, WC suspendus, un carrelage gris, des carreaux de béton, un mur noir, un sol en carrelage de céramique, un lavabo intégré, un plan de toilette en quartz modifié, un sol noir, une cabine de douche à porte battante, un plan de toilette blanc, buanderie, meuble simple vasque et meuble-lavabo suspendu.
Réalisation d'une grande douche en alcôve principale asiatique en bois brun avec un placard à porte persienne, une baignoire indépendante, WC suspendus, un carrelage gris, des carreaux de béton, un mur noir, un sol en carrelage de céramique, un lavabo intégré, un plan de toilette en quartz modifié, un sol noir, une cabine de douche à porte battante, un plan de toilette blanc, buanderie, meuble simple vasque et meuble-lavabo suspendu.
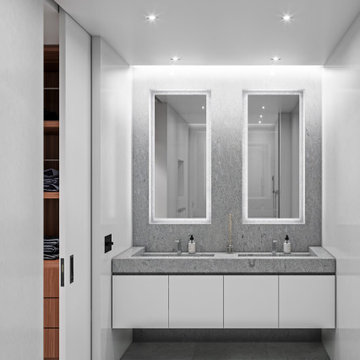
Cette image montre une grande salle de bain principale asiatique avec un placard à porte plane, des portes de placard blanches, un espace douche bain, WC suspendus, un carrelage gris, du carrelage en pierre calcaire, un mur blanc, un sol en calcaire, un lavabo intégré, un plan de toilette en calcaire, un sol gris, aucune cabine et un plan de toilette gris.
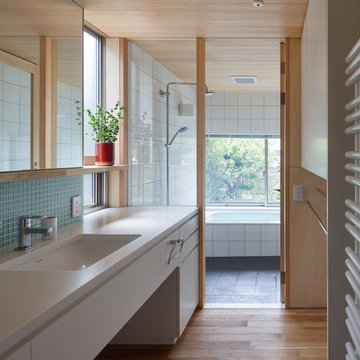
Aménagement d'une salle de bain asiatique avec un placard à porte plane, des portes de placard blanches, un carrelage bleu, un sol en bois brun, un lavabo intégré et un sol marron.

The walls are in clay, the ceiling is in clay and wood, and one of the four walls is a window. Japanese wabi-sabi way of life is a peaceful joy to accept the full life circle. From birth to death, from the point of greatest glory to complete decline. Therefore, the main décor element here is a 6-meter window with a view of the landscape that no matter what will come into the world and die. Again, and again
Idées déco de salles de bain asiatiques avec un lavabo intégré
1