Idées déco de salles de bain asiatiques avec WC à poser
Trier par :
Budget
Trier par:Populaires du jour
1 - 20 sur 469 photos
1 sur 3

Double sink gray bathroom with manor house porcelain tile floors. Manor house tile has the look of natural stone with the durability of porcelain.
Cette photo montre une salle de bain principale asiatique en bois clair de taille moyenne avec un carrelage gris, des carreaux de porcelaine, un mur gris, un sol en carrelage de porcelaine, un placard à porte plane, une vasque, une douche ouverte, WC à poser, un plan de toilette en bois, un sol gris et un plan de toilette marron.
Cette photo montre une salle de bain principale asiatique en bois clair de taille moyenne avec un carrelage gris, des carreaux de porcelaine, un mur gris, un sol en carrelage de porcelaine, un placard à porte plane, une vasque, une douche ouverte, WC à poser, un plan de toilette en bois, un sol gris et un plan de toilette marron.

Embarking on the design journey of Wabi Sabi Refuge, I immersed myself in the profound quest for tranquility and harmony. This project became a testament to the pursuit of a tranquil haven that stirs a deep sense of calm within. Guided by the essence of wabi-sabi, my intention was to curate Wabi Sabi Refuge as a sacred space that nurtures an ethereal atmosphere, summoning a sincere connection with the surrounding world. Deliberate choices of muted hues and minimalist elements foster an environment of uncluttered serenity, encouraging introspection and contemplation. Embracing the innate imperfections and distinctive qualities of the carefully selected materials and objects added an exquisite touch of organic allure, instilling an authentic reverence for the beauty inherent in nature's creations. Wabi Sabi Refuge serves as a sanctuary, an evocative invitation for visitors to embrace the sublime simplicity, find solace in the imperfect, and uncover the profound and tranquil beauty that wabi-sabi unveils.

PB Teen bedroom, featuring Coco Crystal large pendant chandelier, Wayfair leaning mirrors, Restoration Hardware and Wisteria Peony wall art. Bathroom features Cambridge plumbing and claw foot slipper cooking bathtub, Ferguson plumbing fixtures, 4-panel frosted glass bard door, and magnolia weave white carrerrea marble floor and wall tile.

Zen Master Bath
Idée de décoration pour une salle de bain principale asiatique en bois clair de taille moyenne avec un bain japonais, une douche d'angle, WC à poser, un carrelage vert, des carreaux de porcelaine, un mur vert, un sol en carrelage de porcelaine, une vasque, un plan de toilette en quartz modifié, un sol marron et une cabine de douche à porte battante.
Idée de décoration pour une salle de bain principale asiatique en bois clair de taille moyenne avec un bain japonais, une douche d'angle, WC à poser, un carrelage vert, des carreaux de porcelaine, un mur vert, un sol en carrelage de porcelaine, une vasque, un plan de toilette en quartz modifié, un sol marron et une cabine de douche à porte battante.

Washington DC Asian-Inspired Master Bath Design by #MeghanBrowne4JenniferGilmer.
An Asian-inspired bath with warm teak countertops, dividing wall and soaking tub by Zen Bathworks. Sonoma Forge Waterbridge faucets lend an industrial chic and rustic country aesthetic. Stone Forest Roma vessel sink rests atop the teak counter.
Photography by Bob Narod. http://www.gilmerkitchens.com/
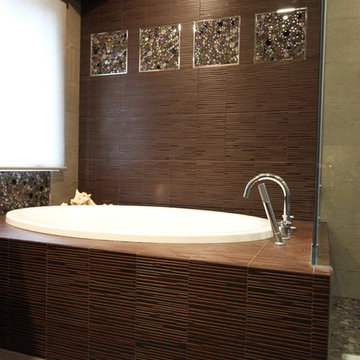
Soaker bath tub in modern Master Bathroom.
Idées déco pour une salle de bain principale asiatique en bois foncé de taille moyenne avec un placard à porte plane, une baignoire posée, une douche ouverte, WC à poser, un carrelage marron, des carreaux de céramique, un mur beige, un sol en carrelage de céramique, une vasque et un plan de toilette en quartz modifié.
Idées déco pour une salle de bain principale asiatique en bois foncé de taille moyenne avec un placard à porte plane, une baignoire posée, une douche ouverte, WC à poser, un carrelage marron, des carreaux de céramique, un mur beige, un sol en carrelage de céramique, une vasque et un plan de toilette en quartz modifié.

Jean Bai / Konstrukt Photo
Cette photo montre une salle d'eau asiatique avec une douche double, WC à poser, un carrelage noir, un mur marron, aucune cabine et une fenêtre.
Cette photo montre une salle d'eau asiatique avec une douche double, WC à poser, un carrelage noir, un mur marron, aucune cabine et une fenêtre.

The owner of this urban residence, which exhibits many natural materials, i.e., exposed brick and stucco interior walls, originally signed a contract to update two of his bathrooms. But, after the design and material phase began in earnest, he opted to removed the second bathroom from the project and focus entirely on the Master Bath. And, what a marvelous outcome!
With the new design, two fullheight walls were removed (one completely and the second lowered to kneewall height) allowing the eye to sweep the entire space as one enters. The views, no longer hindered by walls, have been completely enhanced by the materials chosen.
The limestone counter and tub deck are mated with the Riftcut Oak, Espresso stained, custom cabinets and panels. Cabinetry, within the extended design, that appears to float in space, is highlighted by the undercabinet LED lighting, creating glowing warmth that spills across the buttercolored floor.
Stacked stone wall and splash tiles are balanced perfectly with the honed travertine floor tiles; floor tiles installed with a linear stagger, again, pulling the viewer into the restful space.
The lighting, introduced, appropriately, in several layers, includes ambient, task (sconces installed through the mirroring), and “sparkle” (undercabinet LED and mirrorframe LED).
The final detail that marries this beautifully remodeled bathroom was the removal of the entry slab hinged door and in the installation of the new custom five glass panel pocket door. It appears not one detail was overlooked in this marvelous renovation.
Follow the link below to learn more about the designer of this project James L. Campbell CKD http://lamantia.com/designers/james-l-campbell-ckd/
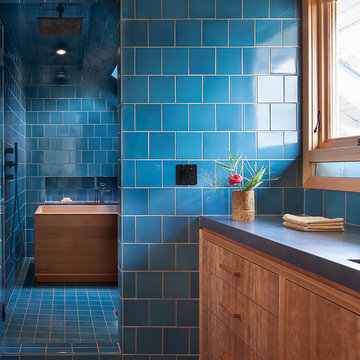
ReCraft, Portland, Oregon, 2019 NARI CotY Award-Winning Residential Bath $75,001 to $100,000
Idée de décoration pour une grande salle de bain principale asiatique en bois brun avec un placard à porte plane, une baignoire indépendante, une douche d'angle, WC à poser, un carrelage bleu, un mur blanc, un sol en carrelage de porcelaine, un lavabo encastré, un plan de toilette en béton, un sol bleu, une cabine de douche à porte battante et un plan de toilette gris.
Idée de décoration pour une grande salle de bain principale asiatique en bois brun avec un placard à porte plane, une baignoire indépendante, une douche d'angle, WC à poser, un carrelage bleu, un mur blanc, un sol en carrelage de porcelaine, un lavabo encastré, un plan de toilette en béton, un sol bleu, une cabine de douche à porte battante et un plan de toilette gris.
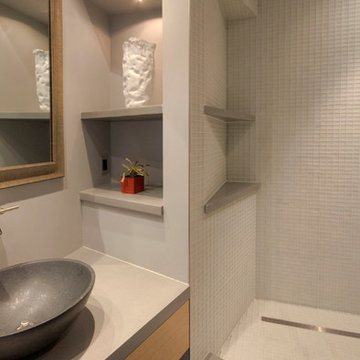
Aménagement d'une douche en alcôve principale asiatique en bois clair de taille moyenne avec un placard à porte plane, WC à poser, un carrelage blanc, un mur gris, un sol en ardoise, une vasque et un plan de toilette en quartz modifié.
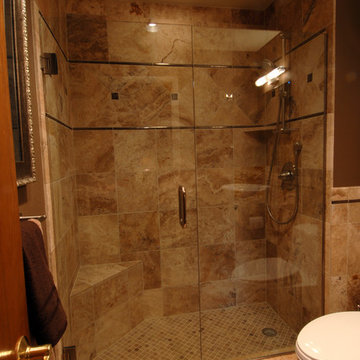
Recessed shower with full glass enclosure. Custom corner seat and shelf in full matching tile with accents and mosaic floor.
Cette photo montre une douche en alcôve asiatique en bois brun avec une vasque, un placard sans porte, un plan de toilette en granite, WC à poser et un carrelage beige.
Cette photo montre une douche en alcôve asiatique en bois brun avec une vasque, un placard sans porte, un plan de toilette en granite, WC à poser et un carrelage beige.
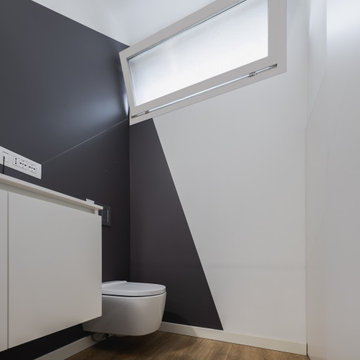
Questo bagno presenta un rivestimento della doccia molto particolare raffigurante dei fiori stilizzati che ricordano i tipici disegni Giapponesi. Mobile sospeso color bianco, specchio rotondo retroilluminato e tagli decisi di un color grigio antracite. Il wc è quello tipicamente giapponese con telecomando e pulsantiera per i getti d'acqua. .
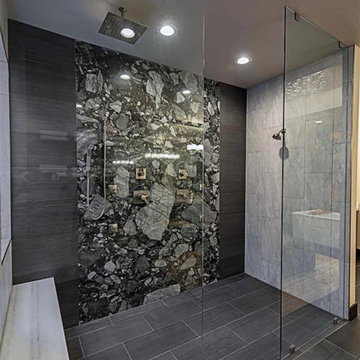
Walk in shower,
Cette image montre une grande salle de bain principale asiatique avec un placard à porte plane, des portes de placard noires, une baignoire indépendante, une douche ouverte, WC à poser, un carrelage gris, un mur gris, un plan de toilette en granite, aucune cabine, des carreaux de porcelaine, un sol en carrelage de porcelaine, une vasque, un sol noir et un plan de toilette blanc.
Cette image montre une grande salle de bain principale asiatique avec un placard à porte plane, des portes de placard noires, une baignoire indépendante, une douche ouverte, WC à poser, un carrelage gris, un mur gris, un plan de toilette en granite, aucune cabine, des carreaux de porcelaine, un sol en carrelage de porcelaine, une vasque, un sol noir et un plan de toilette blanc.
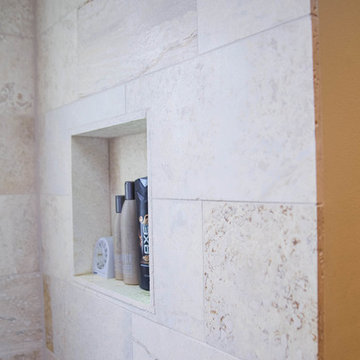
Idée de décoration pour une salle de bain principale asiatique en bois brun de taille moyenne avec une vasque, un plan de toilette en granite, une baignoire en alcôve, un combiné douche/baignoire, WC à poser, un carrelage beige, des dalles de pierre, un mur beige et un sol en travertin.
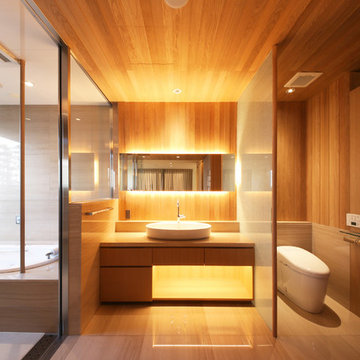
Photo by 今村壽博
Cette photo montre une salle de bain asiatique en bois brun avec un placard à porte plane, WC à poser, un mur marron, une vasque et un sol beige.
Cette photo montre une salle de bain asiatique en bois brun avec un placard à porte plane, WC à poser, un mur marron, une vasque et un sol beige.
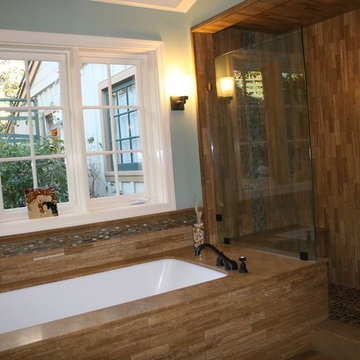
Asian style bathroom with walk in shower, slab tub deck with skirt and splash.
2" X 8" Vein Cut Noche Travertine with Glass Liner.
Versailles pattern flooring, pebble stone shower pan, slab counter with vessel sinks. Grohe plumbing fixtures.
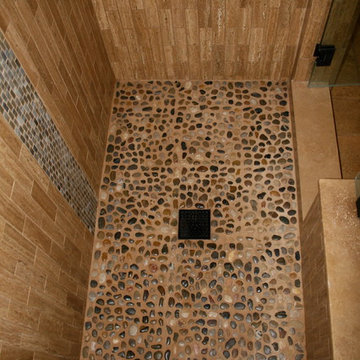
Asian style bathroom with walk in shower, slab tub deck with skirt and splash.
2" X 8" Vein Cut Noche Travertine with Glass Liner.
Versailles pattern flooring, pebble stone shower pan, slab counter with vessel sinks. Grohe plumbing fixtures.
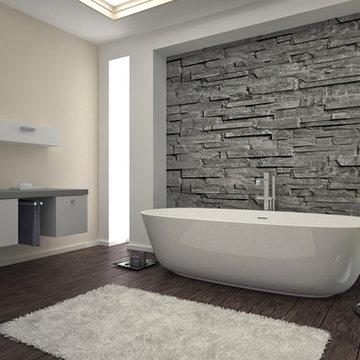
Inspiration pour une grande salle de bain principale asiatique avec un placard à porte plane, des portes de placard blanches, une baignoire indépendante, WC à poser, un mur beige et un sol en bois brun.
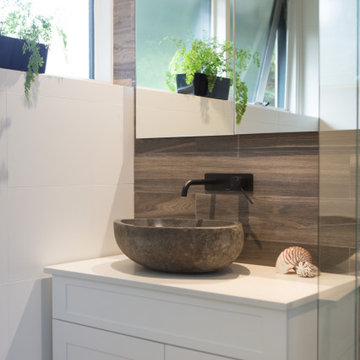
Inspiration pour une petite douche en alcôve asiatique avec un placard à porte shaker, des portes de placard blanches, WC à poser, un carrelage marron, des carreaux de porcelaine, un mur marron, un sol en carrelage de porcelaine, une vasque, un plan de toilette en quartz modifié, un sol marron, une cabine de douche à porte battante, un plan de toilette blanc, une niche, meuble simple vasque et meuble-lavabo suspendu.
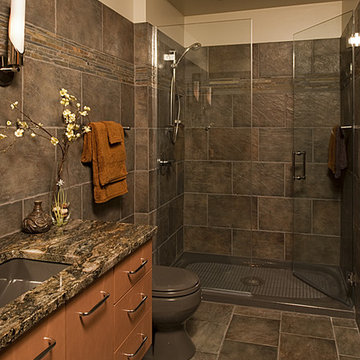
Cette photo montre une petite salle d'eau asiatique en bois brun avec un placard à porte plane, WC à poser, un carrelage gris, des carreaux de céramique, un mur gris, un sol en carrelage de céramique, un lavabo encastré et un plan de toilette en quartz modifié.
Idées déco de salles de bain asiatiques avec WC à poser
1