Idées déco de salles de bain asiatiques de taille moyenne
Trier par :
Budget
Trier par:Populaires du jour
1 - 20 sur 1 200 photos
1 sur 3

Double sink gray bathroom with manor house porcelain tile floors. Manor house tile has the look of natural stone with the durability of porcelain.
Cette photo montre une salle de bain principale asiatique en bois clair de taille moyenne avec un carrelage gris, des carreaux de porcelaine, un mur gris, un sol en carrelage de porcelaine, un placard à porte plane, une vasque, une douche ouverte, WC à poser, un plan de toilette en bois, un sol gris et un plan de toilette marron.
Cette photo montre une salle de bain principale asiatique en bois clair de taille moyenne avec un carrelage gris, des carreaux de porcelaine, un mur gris, un sol en carrelage de porcelaine, un placard à porte plane, une vasque, une douche ouverte, WC à poser, un plan de toilette en bois, un sol gris et un plan de toilette marron.

Small bath remodel inspired by Japanese Bath houses. Wood for walls was salvaged from a dock found in the Willamette River in Portland, Or.
Jeff Stern/In Situ Architecture

A revised window layout allowed us to create a separate toilet room and a large wet room, incorporating a 5′ x 5′ shower area with a built-in undermount air tub. The shower has every feature the homeowners wanted, including a large rain head, separate shower head and handheld for specific temperatures and multiple users. In lieu of a free-standing tub, the undermount installation created a clean built-in feel and gave the opportunity for extra features like the air bubble option and two custom niches.

Cette photo montre une salle de bain principale asiatique de taille moyenne avec un placard avec porte à panneau encastré, des portes de placard marrons, une douche d'angle, WC séparés, un carrelage beige, des carreaux de céramique, un mur beige, un sol en carrelage de céramique, un lavabo posé, un plan de toilette en quartz, un sol multicolore, une cabine de douche à porte battante, un plan de toilette gris, un banc de douche, meuble simple vasque, meuble-lavabo suspendu, un plafond voûté et du papier peint.

Having the same color in the shower niche, pebble floor tiles, and counter backsplash ties this whole look together.
Aménagement d'une salle de bain asiatique de taille moyenne avec un placard à porte shaker, des portes de placard grises, une douche d'angle, un carrelage marron, des carreaux de porcelaine, un sol en carrelage de porcelaine, un lavabo encastré, un plan de toilette en béton, un sol marron, une cabine de douche à porte battante et un plan de toilette blanc.
Aménagement d'une salle de bain asiatique de taille moyenne avec un placard à porte shaker, des portes de placard grises, une douche d'angle, un carrelage marron, des carreaux de porcelaine, un sol en carrelage de porcelaine, un lavabo encastré, un plan de toilette en béton, un sol marron, une cabine de douche à porte battante et un plan de toilette blanc.
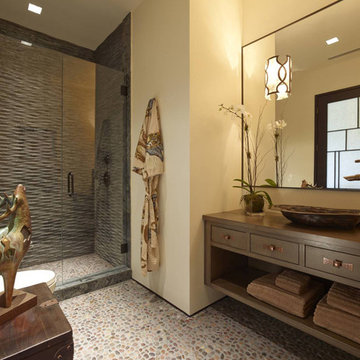
Aménagement d'une salle de bain asiatique en bois foncé de taille moyenne avec un placard à porte plane, WC séparés, un carrelage gris, un mur beige, un sol en galet, une vasque, un plan de toilette en bois, un sol multicolore, une cabine de douche à porte battante et un plan de toilette marron.
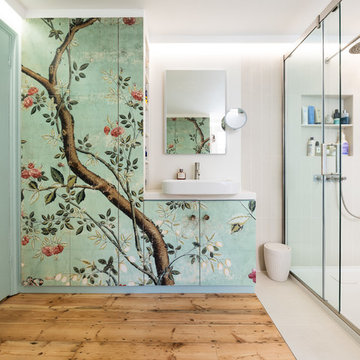
Anton Rodriguez
Inspiration pour une salle de bain asiatique de taille moyenne avec un placard à porte plane, un mur blanc, parquet clair, une vasque, une cabine de douche à porte coulissante, un carrelage gris et un plan de toilette blanc.
Inspiration pour une salle de bain asiatique de taille moyenne avec un placard à porte plane, un mur blanc, parquet clair, une vasque, une cabine de douche à porte coulissante, un carrelage gris et un plan de toilette blanc.

Washington DC Asian-Inspired Master Bath Design by #MeghanBrowne4JenniferGilmer.
An Asian-inspired bath with warm teak countertops, dividing wall and soaking tub by Zen Bathworks. Sonoma Forge Waterbridge faucets lend an industrial chic and rustic country aesthetic. A Stone Forest Roma vessel sink rests atop the teak counter.
Photography by Bob Narod. http://www.gilmerkitchens.com/
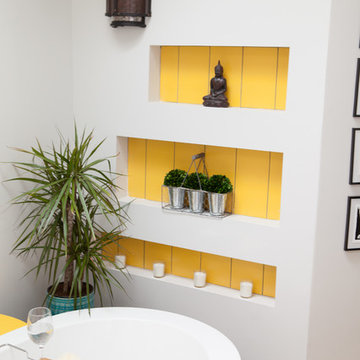
Photographer: Joe Nowak
Idée de décoration pour une douche en alcôve principale asiatique en bois brun de taille moyenne avec une baignoire indépendante, WC séparés, un carrelage gris, un mur blanc, une vasque et un plan de toilette en bois.
Idée de décoration pour une douche en alcôve principale asiatique en bois brun de taille moyenne avec une baignoire indépendante, WC séparés, un carrelage gris, un mur blanc, une vasque et un plan de toilette en bois.
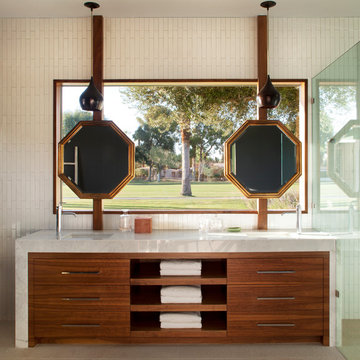
Built on Frank Sinatra’s estate, this custom home was designed to be a fun and relaxing weekend retreat for our clients who live full time in Orange County. As a second home and playing up the mid-century vibe ubiquitous in the desert, we departed from our clients’ more traditional style to create a modern and unique space with the feel of a boutique hotel. Classic mid-century materials were used for the architectural elements and hard surfaces of the home such as walnut flooring and cabinetry, terrazzo stone and straight set brick walls, while the furnishings are a more eclectic take on modern style. We paid homage to “Old Blue Eyes” by hanging a 6’ tall image of his mug shot in the entry.
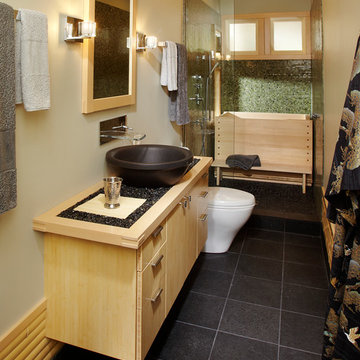
Japanese inspired bath, with traditional ofuro, or soaking tub. Cabinetry is Bamboo plywood, traditional soaking tub is made of Port Orford Cedar.
Idée de décoration pour une douche en alcôve principale asiatique en bois clair de taille moyenne avec un placard à porte plane, une vasque, un plan de toilette en bois, un mur beige, WC à poser et un sol en ardoise.
Idée de décoration pour une douche en alcôve principale asiatique en bois clair de taille moyenne avec un placard à porte plane, une vasque, un plan de toilette en bois, un mur beige, WC à poser et un sol en ardoise.

Countertop Wood: Burmese Teak
Category: Vanity Top and Divider Wall
Construction Style: Edge Grain
Countertop Thickness: 1-3/4"
Size: Vanity Top 23 3/8" x 52 7/8" mitered to Divider Wall 23 3/8" x 35 1/8"
Countertop Edge Profile: 1/8” Roundover on top horizontal edges, bottom horizontal edges, and vertical corners
Wood Countertop Finish: Durata® Waterproof Permanent Finish in Matte sheen
Wood Stain: The Favorite Stock Stain (#03012)
Designer: Meghan Browne of Jennifer Gilmer Kitchen & Bath
Job: 13806
Undermount or Overmount Sink: Stone Forest C51 7" H x 18" W x 15" Roma Vessel Bowl
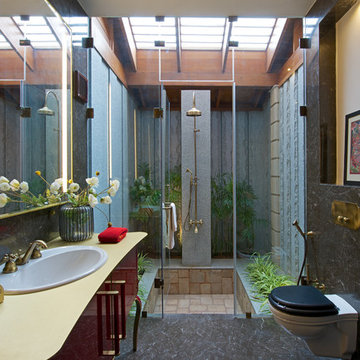
Cette photo montre une salle de bain asiatique en bois foncé de taille moyenne avec un placard à porte plane, WC suspendus, un lavabo posé, une cabine de douche à porte battante et un mur en pierre.

Jane removed the existing tub to make way for a large walk-in shower, complete with an eye-catching contemporary shower panel, contrasting natural bamboo and sleek stainless steel. The rectangular porcelain tile with a bamboo effect was installed vertically to add visual height, while paired with a stone and glass mosaic tile in a wrapped stripe for interest. The glass block window streams natural light through the door-less shower entrance, and can be seen from the bedroom.
To continue the functional clean lines, a large vanity with a travertine countertop and integrated double stone sinks was installed.
Photography - Grey Crawford

Jim Bartsch Photography
Cette image montre une salle de bain principale asiatique en bois brun de taille moyenne avec un lavabo posé, un plan de toilette en granite, une douche d'angle, un carrelage de pierre, un mur multicolore, un sol en ardoise, un carrelage marron, un carrelage gris et un placard à porte shaker.
Cette image montre une salle de bain principale asiatique en bois brun de taille moyenne avec un lavabo posé, un plan de toilette en granite, une douche d'angle, un carrelage de pierre, un mur multicolore, un sol en ardoise, un carrelage marron, un carrelage gris et un placard à porte shaker.

Inspiration pour une salle de bain principale asiatique en bois brun de taille moyenne avec un placard à porte plane, un bain japonais, un combiné douche/baignoire, WC suspendus, un carrelage noir, des dalles de pierre, un mur blanc, un sol en bois brun, un lavabo encastré et un plan de toilette en bois.
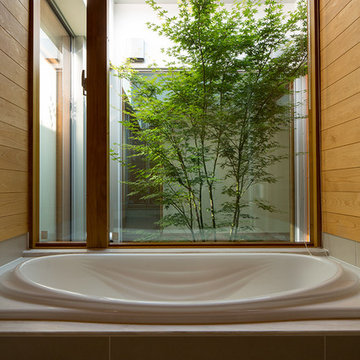
住宅街に位置していてプライバシーを確保しつつ、前庭と中庭の2つの庭を持ち、全ての部屋が明るく開放的になっています。
浴室からも中庭を眺めることができます。
Inspiration pour une salle de bain principale asiatique de taille moyenne avec une baignoire encastrée, un espace douche bain, un mur marron, un sol en carrelage de porcelaine, un sol beige et une cabine de douche à porte battante.
Inspiration pour une salle de bain principale asiatique de taille moyenne avec une baignoire encastrée, un espace douche bain, un mur marron, un sol en carrelage de porcelaine, un sol beige et une cabine de douche à porte battante.
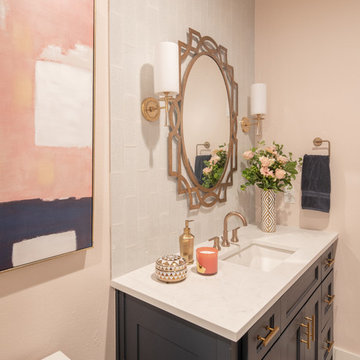
Michael Hunter Photography
Idées déco pour une salle d'eau asiatique de taille moyenne avec un placard à porte affleurante, des portes de placard bleues, une douche ouverte, un carrelage bleu, un carrelage en pâte de verre, un mur rose, parquet clair, un lavabo encastré, un plan de toilette en quartz, un sol marron, une cabine de douche à porte battante et un plan de toilette blanc.
Idées déco pour une salle d'eau asiatique de taille moyenne avec un placard à porte affleurante, des portes de placard bleues, une douche ouverte, un carrelage bleu, un carrelage en pâte de verre, un mur rose, parquet clair, un lavabo encastré, un plan de toilette en quartz, un sol marron, une cabine de douche à porte battante et un plan de toilette blanc.
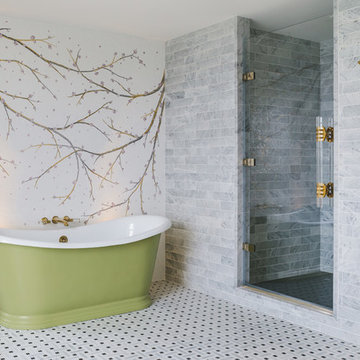
This lovely Regency building is in a magnificent setting with fabulous sea views. The Regents were influenced by Classical Greece as well as cultures from further afield including China, India and Egypt. Our brief was to preserve and cherish the original elements of the building, while making a feature of our client’s impressive art collection. Where items are fixed (such as the kitchen and bathrooms) we used traditional styles that are sympathetic to the Regency era. Where items are freestanding or easy to move, then we used contemporary furniture & fittings that complemented the artwork. The colours from the artwork inspired us to create a flow from one room to the next and each room was carefully considered for its’ use and it’s aspect. We commissioned some incredibly talented artisans to create bespoke mosaics, furniture and ceramic features which all made an amazing contribution to the building’s narrative.
Brett Charles Photography

Dark stone, custom cherry cabinetry, misty forest wallpaper, and a luxurious soaker tub mix together to create this spectacular primary bathroom. These returning clients came to us with a vision to transform their builder-grade bathroom into a showpiece, inspired in part by the Japanese garden and forest surrounding their home. Our designer, Anna, incorporated several accessibility-friendly features into the bathroom design; a zero-clearance shower entrance, a tiled shower bench, stylish grab bars, and a wide ledge for transitioning into the soaking tub. Our master cabinet maker and finish carpenters collaborated to create the handmade tapered legs of the cherry cabinets, a custom mirror frame, and new wood trim.
Idées déco de salles de bain asiatiques de taille moyenne
1