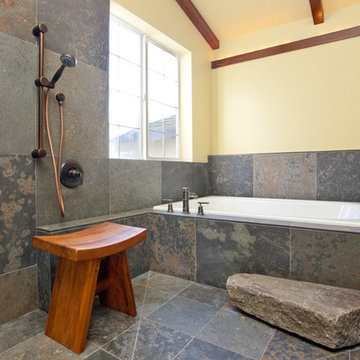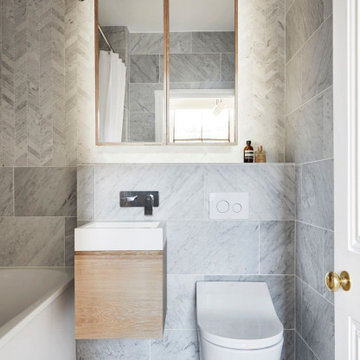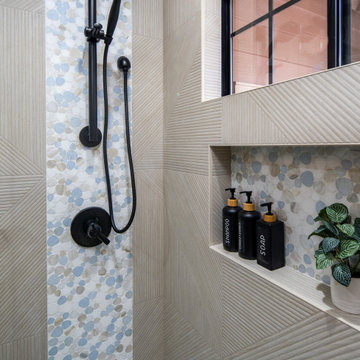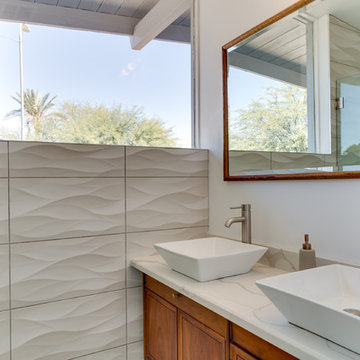Idées déco de salles de bain asiatiques grises
Trier par :
Budget
Trier par:Populaires du jour
1 - 20 sur 767 photos
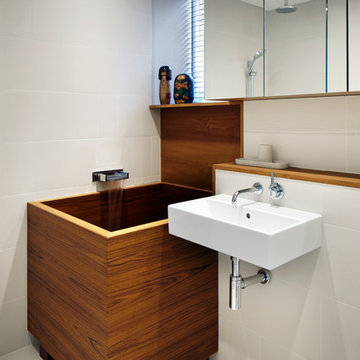
Jack Hobhouse
Exemple d'une salle de bain asiatique avec un lavabo suspendu, un bain japonais et un carrelage beige.
Exemple d'une salle de bain asiatique avec un lavabo suspendu, un bain japonais et un carrelage beige.
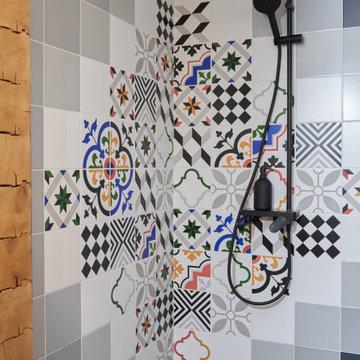
Cette image montre une petite douche en alcôve principale asiatique en bois avec un carrelage multicolore, des carreaux de céramique, un mur multicolore, un sol en carrelage de porcelaine, un sol gris et aucune cabine.

カルデバイ社のホーロー浴槽とモザイクタイルで仕上げた在来浴室、天井は外壁と同じレッドシダーで仕上げた。
洗面台はステンレス製の製作物。
Idée de décoration pour une petite salle de bain principale asiatique avec un placard sans porte, des portes de placard grises, une baignoire encastrée, une douche à l'italienne, un carrelage blanc, mosaïque, un mur blanc, un sol en carrelage de terre cuite, un lavabo encastré, un plan de toilette en acier inoxydable, un sol blanc, une cabine de douche avec un rideau, un plan de toilette gris, meuble simple vasque, meuble-lavabo sur pied et un plafond en bois.
Idée de décoration pour une petite salle de bain principale asiatique avec un placard sans porte, des portes de placard grises, une baignoire encastrée, une douche à l'italienne, un carrelage blanc, mosaïque, un mur blanc, un sol en carrelage de terre cuite, un lavabo encastré, un plan de toilette en acier inoxydable, un sol blanc, une cabine de douche avec un rideau, un plan de toilette gris, meuble simple vasque, meuble-lavabo sur pied et un plafond en bois.

Aménagement d'une grande salle de bain principale asiatique avec un bain japonais, une douche à l'italienne et une cabine de douche à porte battante.

Réalisation d'une grande salle de bain principale asiatique en bois clair avec une vasque, un plan de toilette en bois, une baignoire indépendante, un mur beige, une douche double, WC séparés, sol en béton ciré, un sol gris, une cabine de douche à porte battante, un carrelage blanc, un plan de toilette marron et un placard à porte plane.
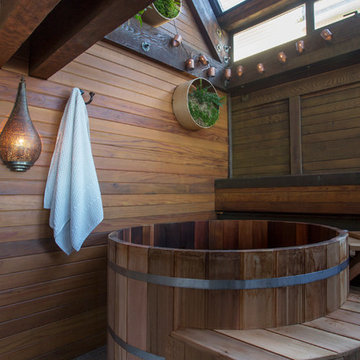
Réalisation d'une salle de bain principale asiatique avec un bain japonais, un mur marron et un sol gris.
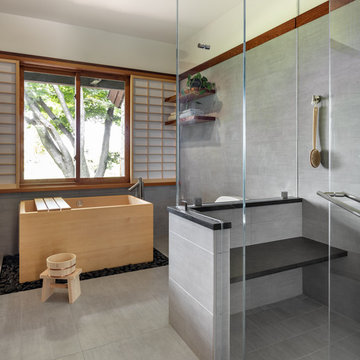
Idée de décoration pour une salle de bain principale asiatique avec un bain japonais, une douche ouverte, un mur blanc, un sol gris et aucune cabine.
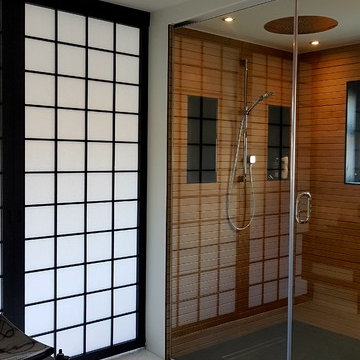
Beautiful hand made Shoji Wall. Tokyo style, Black Kumiko on both sides, Sliding doors from Bedroom to bathroom.
Allowing beauty and light into this gorgeous space.
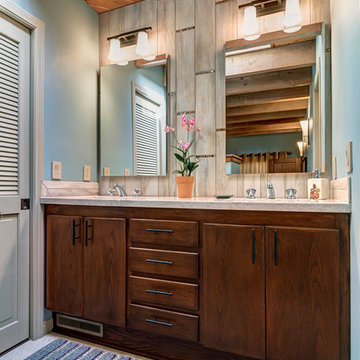
Lauren Schroeder; San Diego Home Photography
Cette image montre une salle de bain asiatique.
Cette image montre une salle de bain asiatique.
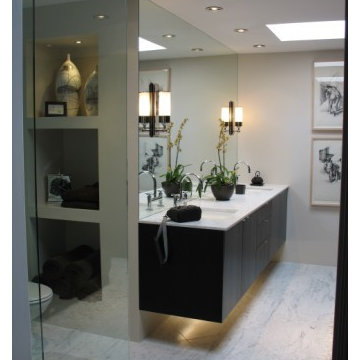
This bachelor's wall hung vanity has lighting underneath and was designed in ebonized quarter sawn oak to match the walk in closets of this closet-master bath suite. The closet-master bath suite was conceived by melding an existing bathroom and two closets in this East Bay penthouse along the San Francisco Bay. The Last Inch designed and built the closet-master bathroom suite's cabinetry, including the creation of a custom blend of leather dyes to attain the client's desired chocolate brown finish. Photos by The Last Inch.

Custom cabinetry, mirror frames, trim and railing was built around the Asian inspired theme of this large spa-like master bath. A custom deck with custom railing was built to house the large Japanese soaker bath. The tub deck and countertops are a dramatic granite which compliments the cherry cabinetry and stone vessels.

Remodel bathroom with matching wood for doors, cabinet and shelving.
Accent two tone wall tile
https://ZenArchitect.com
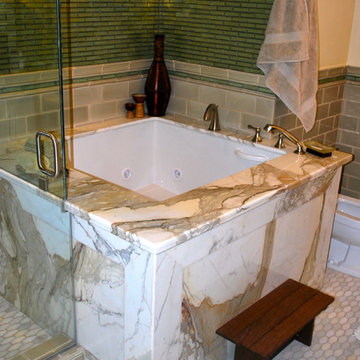
Master bathroom with Japanese soaking tub & a large walk in shower. The tub has solid slabs of Calcutta Gold surrounding it and the shower has multiple shower heads and glass tile.
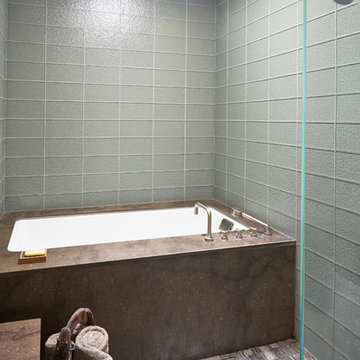
Tub and shower room
photography by Mike Kaskel
Idées déco pour une salle de bain asiatique en bois foncé de taille moyenne avec un placard à porte plane, une baignoire encastrée, un carrelage gris, un carrelage en pâte de verre, un mur gris, un sol en carrelage de porcelaine, un lavabo encastré, un plan de toilette en quartz modifié, un sol marron et une cabine de douche à porte battante.
Idées déco pour une salle de bain asiatique en bois foncé de taille moyenne avec un placard à porte plane, une baignoire encastrée, un carrelage gris, un carrelage en pâte de verre, un mur gris, un sol en carrelage de porcelaine, un lavabo encastré, un plan de toilette en quartz modifié, un sol marron et une cabine de douche à porte battante.
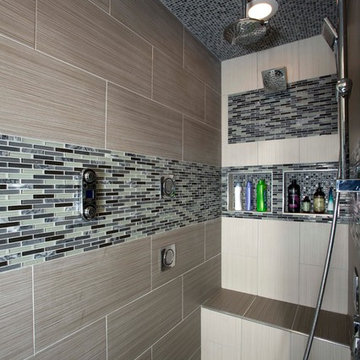
2013 NARI CAPITAL COTY, GRAND AWARD WINNER, RESIDENTIAL BATH $30,000 TO $60,000
The homeowners wanted to modernize their master bathroom and make better use of the existing space. Michael Nash accomplished this by eliminating a seldom-used corner tub that took up much of the room. Installed in its place is a wall of custom cabinets including his and her vanities. A large glass-enclosed shower with bench, beautiful glass tiles in tranquil colors and beautiful mahogany entry doors offer the homeowners the spa-like feel they always wanted.
• Thermostatic-controlled rain shower head
• Multi-task body sprays
• Creative glass tile pattern throughout
• Tranquil color scheme
• Recess lights, sconces, mood lighting
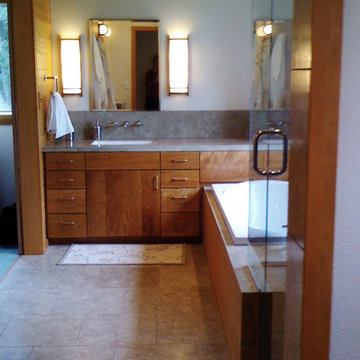
Custom cherry cabinets and tub surround. Limestone slab countertops and limestone tile floor. Tub by BainUltra.
Aménagement d'une petite douche en alcôve principale asiatique en bois brun avec un placard à porte plane, une baignoire posée, WC séparés, un carrelage vert, un carrelage de pierre, un mur vert, un sol en calcaire, un lavabo encastré et un plan de toilette en calcaire.
Aménagement d'une petite douche en alcôve principale asiatique en bois brun avec un placard à porte plane, une baignoire posée, WC séparés, un carrelage vert, un carrelage de pierre, un mur vert, un sol en calcaire, un lavabo encastré et un plan de toilette en calcaire.
Idées déco de salles de bain asiatiques grises
1
