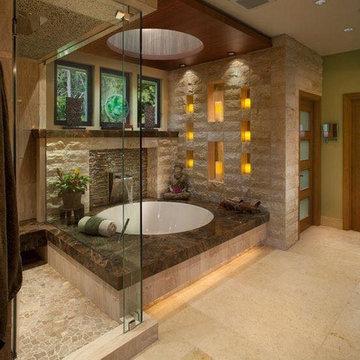Idées déco de salles de bain asiatiques

The detailed plans for this bathroom can be purchased here: https://www.changeyourbathroom.com/shop/healing-hinoki-bathroom-plans/
Japanese Hinoki Ofuro Tub in wet area combined with shower, hidden shower drain with pebble shower floor, travertine tile with brushed nickel fixtures. Atlanta Bathroom
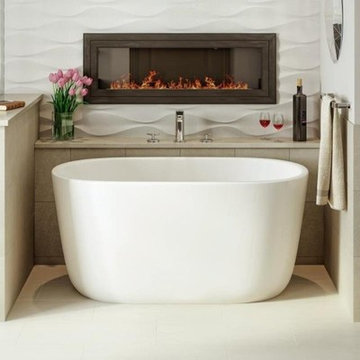
The Lullaby Nano is Aquatica’s take on creating a small deep bathtub that is ideal for a small and space conscious designed bathroom, yet still modern. Smaller than the original and the Lullaby Mini, this Lullaby Nano is the smallest version in our Lullaby series at only 51” inches. This model is a chic but small soaking tub that still has an extra deep interior, ideal for a full-body soak, and its ergonomic design is made to provide ultimate comfort. The solid matte surface of the Lullaby’s AquateX™ material is warm and velvety to the touch. Furthermore, this solid surface bathtub boasts excellent heat retention and durability as well as a chrome-plated drain. If you’re short on space but still want a small deep tub, then this Lullaby Nano is the ideal fit.
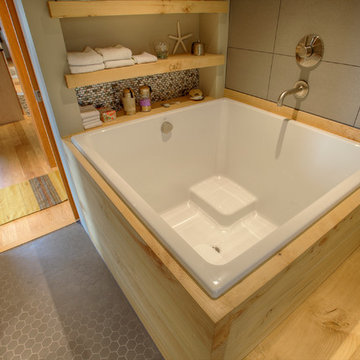
The homeowners' dreamed of an Ofuro style soaking tub. We worked together to make that a reality. Our employees custom milled a surround of Ofuro cedar for the soaking tub. The steps are removable for cleaning and to lessen the occurrence of trapped moisture. The shelves are also custom cedar with a "fish scale" tile backing.

Japanese soaking tub from Victoria & Albert is featured with Brizo faucet. The large shower features dual shower heads with recessed niches and large seat.

Jim Bartsch Photography
Réalisation d'une salle de bain principale asiatique en bois brun de taille moyenne avec un lavabo posé, un plan de toilette en granite, une baignoire indépendante, WC séparés, un carrelage de pierre, un mur multicolore, un sol en ardoise, un carrelage marron, un carrelage gris et un placard à porte shaker.
Réalisation d'une salle de bain principale asiatique en bois brun de taille moyenne avec un lavabo posé, un plan de toilette en granite, une baignoire indépendante, WC séparés, un carrelage de pierre, un mur multicolore, un sol en ardoise, un carrelage marron, un carrelage gris et un placard à porte shaker.

Idée de décoration pour une très grande salle de bain principale asiatique avec un placard à porte plane, des portes de placard marrons, un bain japonais, un espace douche bain, un mur beige, un sol en carrelage de porcelaine, un lavabo encastré, un plan de toilette en quartz, un sol beige, une cabine de douche à porte battante, un plan de toilette beige, meuble double vasque, meuble-lavabo encastré et un mur en pierre.
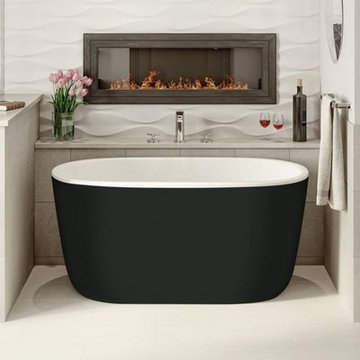
The Lullaby Nano is Aquatica’s take on creating a small deep bathtub that is ideal for a small and space conscious designed bathroom, yet still modern. Smaller than the original and the Lullaby Mini, this Lullaby Nano is the smallest version in our Lullaby series at only 51” inches. This model is a chic but small soaking tub that still has an extra deep interior, ideal for a full-body soak, and its ergonomic design is made to provide ultimate comfort. The solid matte surface of the Lullaby’s AquateX™ material is warm and velvety to the touch. Furthermore, this solid surface bathtub boasts excellent heat retention and durability as well as a chrome-plated drain. If you’re short on space but still want a small deep tub, then this Lullaby Nano is the ideal fit.
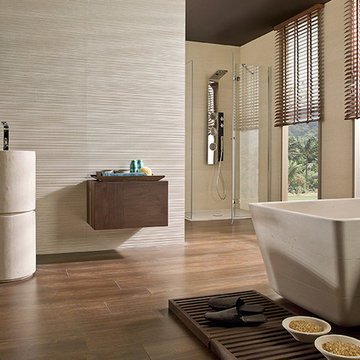
Idées déco pour une salle de bain principale asiatique en bois brun de taille moyenne avec un placard à porte plane, une baignoire indépendante, une douche d'angle, un carrelage beige, des carreaux de porcelaine, un mur beige, un sol en bois brun, un lavabo de ferme, un plan de toilette en bois, un sol beige et une cabine de douche à porte battante.

Jim Bartsch Photography
Cette image montre une salle de bain principale asiatique en bois brun de taille moyenne avec un lavabo posé, un plan de toilette en granite, une douche d'angle, un carrelage de pierre, un mur multicolore, un sol en ardoise, un carrelage marron, un carrelage gris et un placard à porte shaker.
Cette image montre une salle de bain principale asiatique en bois brun de taille moyenne avec un lavabo posé, un plan de toilette en granite, une douche d'angle, un carrelage de pierre, un mur multicolore, un sol en ardoise, un carrelage marron, un carrelage gris et un placard à porte shaker.
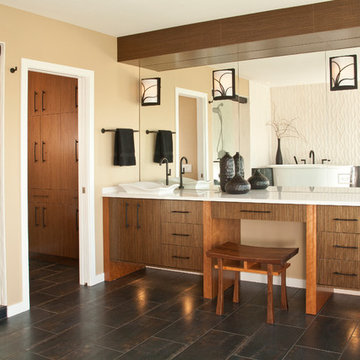
Dual vanity cabinets with center make up area out of vertical grain black walnut with cherry legs. Top Knobs Sanctuary pulls and Hubberton Forge wall sconces.
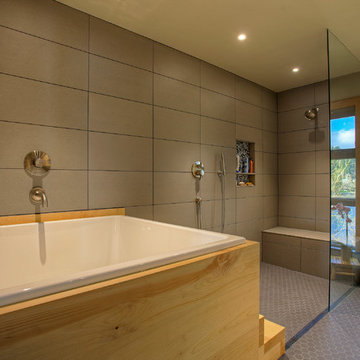
The homeowners' dreamed of an Ofuro style soaking tub. We worked together to make that a reality. Our employees custom milled a surround of Ofuro cedar for the soaking tub. The steps are removable for cleaning and to lessen the occurrence of trapped moisture. The tiled shower is sloped towards a curtain drain. The shower boasts a tiled bench, niche and wand with a rain shower head.
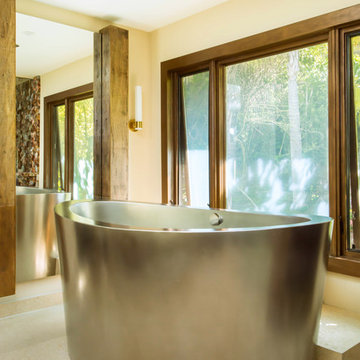
The Two-Person Japanese Soaking Tub from DiamondSpas.com was made out of stainless steel and at 4' high it requires two steps behind the tub to enter/exit. The tub fills from the ceiling for added drama!
Don't worry about bathing in front of the window, as the window glass fogs with the switch of a light.

Idée de décoration pour une très grande salle de bain principale asiatique avec un placard à porte plane, des portes de placard noires, un bain japonais, une douche ouverte, WC à poser, un carrelage gris, des carreaux de béton, un mur blanc, sol en béton ciré, une grande vasque, un plan de toilette en bois, un sol gris et aucune cabine.
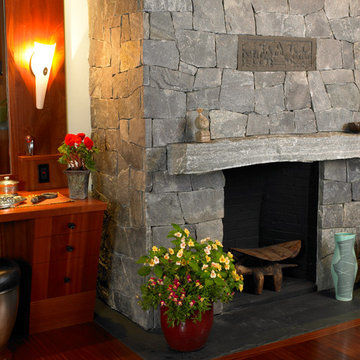
Cette image montre une très grande salle de bain principale asiatique.
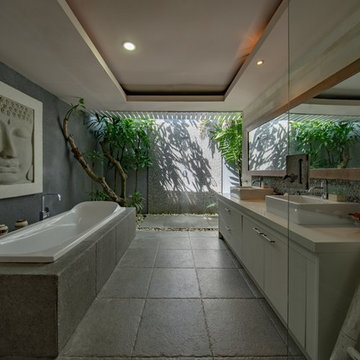
- Seamless Glass Shower Install
- New Paint, Floors, Vanity, and Appliances
- New mirror
- Backsplash to the ceiling
- Special Extended Tub
Cette photo montre une salle de bain principale asiatique en bois foncé de taille moyenne avec un placard avec porte à panneau encastré, une baignoire posée, une douche double, un carrelage gris, des carreaux de céramique, un mur gris, carreaux de ciment au sol, un lavabo posé, un plan de toilette en granite, un sol blanc, aucune cabine et un plan de toilette blanc.
Cette photo montre une salle de bain principale asiatique en bois foncé de taille moyenne avec un placard avec porte à panneau encastré, une baignoire posée, une douche double, un carrelage gris, des carreaux de céramique, un mur gris, carreaux de ciment au sol, un lavabo posé, un plan de toilette en granite, un sol blanc, aucune cabine et un plan de toilette blanc.

The detailed plans for this bathroom can be purchased here: https://www.changeyourbathroom.com/shop/healing-hinoki-bathroom-plans/
Japanese Hinoki Ofuro Tub in wet area combined with shower, hidden shower drain with pebble shower floor, travertine tile with brushed nickel fixtures. Atlanta Bathroom
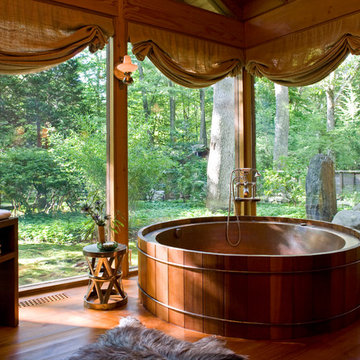
Master Bathroom with copper soaking tub looking onto moss garden
Idées déco pour une salle de bain principale asiatique avec un bain japonais, parquet foncé et un sol marron.
Idées déco pour une salle de bain principale asiatique avec un bain japonais, parquet foncé et un sol marron.
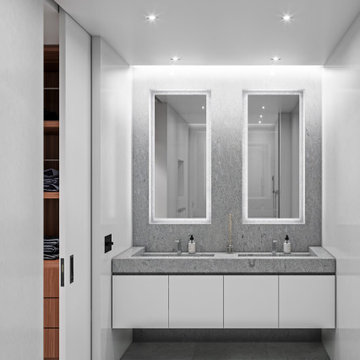
Cette image montre une grande salle de bain principale asiatique avec un placard à porte plane, des portes de placard blanches, un espace douche bain, WC suspendus, un carrelage gris, du carrelage en pierre calcaire, un mur blanc, un sol en calcaire, un lavabo intégré, un plan de toilette en calcaire, un sol gris, aucune cabine et un plan de toilette gris.
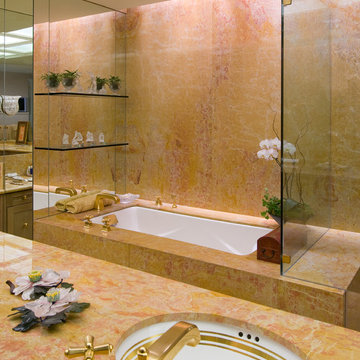
Dan Piassick
Cette image montre une grande douche en alcôve principale asiatique en bois brun avec un placard à porte shaker, une baignoire encastrée, WC à poser, un carrelage multicolore, des dalles de pierre, un mur multicolore, un sol en marbre, un lavabo encastré et un plan de toilette en marbre.
Cette image montre une grande douche en alcôve principale asiatique en bois brun avec un placard à porte shaker, une baignoire encastrée, WC à poser, un carrelage multicolore, des dalles de pierre, un mur multicolore, un sol en marbre, un lavabo encastré et un plan de toilette en marbre.
Idées déco de salles de bain asiatiques
1
