Idées déco de salles de bain avec un carrelage en pâte de verre et aucune cabine
Trier par :
Budget
Trier par:Populaires du jour
1 - 20 sur 1 430 photos

• American Olean “Color Appeal” 4” x 12” glass tile in “Fountain Blue” • Interceramic 10” x 24” “Spa” white glazed tile • Daltile “Color Wave” mosaic tile “Ice White Block Random Mosaic” • Stonepeak 12” x 24 “Infinite Brown” ceramic tile, Land series • glass by Anchor Ventana at shower • Slik Mode acrylic freestanding tub • Grohe Concetto tub spout • photography by Paul Finkel

Aménagement d'une grande salle de bain principale scandinave avec un placard à porte shaker, des portes de placard marrons, une baignoire indépendante, une douche à l'italienne, un bidet, un carrelage blanc, un carrelage en pâte de verre, un mur blanc, un sol en terrazzo, un lavabo encastré, un plan de toilette en quartz modifié, un sol gris, aucune cabine, un plan de toilette blanc, une niche, meuble double vasque et meuble-lavabo encastré.

This Cardiff home remodel truly captures the relaxed elegance that this homeowner desired. The kitchen, though small in size, is the center point of this home and is situated between a formal dining room and the living room. The selection of a gorgeous blue-grey color for the lower cabinetry gives a subtle, yet impactful pop of color. Paired with white upper cabinets, beautiful tile selections, and top of the line JennAir appliances, the look is modern and bright. A custom hood and appliance panels provide rich detail while the gold pulls and plumbing fixtures are on trend and look perfect in this space. The fireplace in the family room also got updated with a beautiful new stone surround. Finally, the master bathroom was updated to be a serene, spa-like retreat. Featuring a spacious double vanity with stunning mirrors and fixtures, large walk-in shower, and gorgeous soaking bath as the jewel of this space. Soothing hues of sea-green glass tiles create interest and texture, giving the space the ultimate coastal chic aesthetic.

This contemporary bath design in Springfield is a relaxing retreat with a large shower, freestanding tub, and soothing color scheme. The custom alcove shower enclosure includes a Delta showerhead, recessed storage niche with glass shelves, and built-in shower bench. Stunning green glass wall tile from Lia turns this shower into an eye catching focal point. The American Standard freestanding bathtub pairs beautifully with an American Standard floor mounted tub filler faucet. The bathroom vanity is a Medallion Cabinetry white shaker style wall-mounted cabinet, which adds to the spa style atmosphere of this bathroom remodel. The vanity includes two Miseno rectangular undermount sinks with Miseno single lever faucets. The cabinetry is accented by Richelieu polished chrome hardware, as well as two round mirrors and vanity lights. The spacious design includes recessed shelves, perfect for storing spare linens or display items. This bathroom design is sure to be the ideal place to relax.
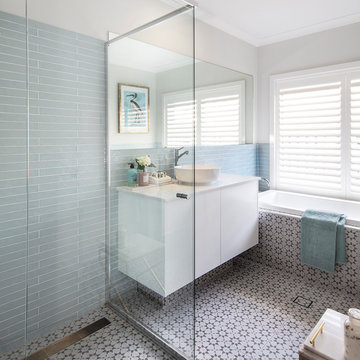
Idées déco pour une salle de bain contemporaine avec un placard à porte plane, des portes de placard blanches, une baignoire posée, une douche à l'italienne, un carrelage bleu, un carrelage en pâte de verre, un mur gris, une vasque, un sol multicolore, aucune cabine et un plan de toilette blanc.

An Architect's bathroom added to the top floor of a beautiful home. Clean lines and cool colors are employed to create a perfect balance of soft and hard. Tile work and cabinetry provide great contrast and ground the space.
Photographer: Dean Birinyi

Aménagement d'une petite salle d'eau moderne avec un placard à porte plane, des portes de placard marrons, une baignoire posée, un combiné douche/baignoire, WC à poser, un carrelage vert, un carrelage en pâte de verre, un mur gris, un sol en carrelage de céramique, un lavabo posé, un plan de toilette en quartz, un sol noir et aucune cabine.

The bathroom features a "wet room" containing tub and shower and a floating vanity.
Idées déco pour une salle de bain principale contemporaine en bois brun de taille moyenne avec un placard à porte plane, une baignoire posée, une douche à l'italienne, WC à poser, un carrelage bleu, un carrelage en pâte de verre, un mur gris, un sol en carrelage de céramique, une vasque, un plan de toilette en surface solide, aucune cabine, un sol gris et un plan de toilette blanc.
Idées déco pour une salle de bain principale contemporaine en bois brun de taille moyenne avec un placard à porte plane, une baignoire posée, une douche à l'italienne, WC à poser, un carrelage bleu, un carrelage en pâte de verre, un mur gris, un sol en carrelage de céramique, une vasque, un plan de toilette en surface solide, aucune cabine, un sol gris et un plan de toilette blanc.
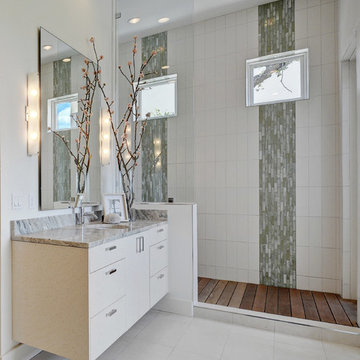
Exemple d'une salle de bain principale tendance de taille moyenne avec un lavabo encastré, un placard à porte plane, des portes de placard blanches, un plan de toilette en quartz, une douche ouverte, un carrelage vert, un carrelage en pâte de verre, un mur blanc, un sol en carrelage de porcelaine et aucune cabine.
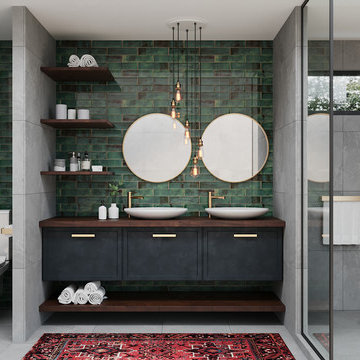
Aménagement d'une salle de bain principale moderne de taille moyenne avec un placard à porte plane, des portes de placard bleues, une douche ouverte, WC à poser, un carrelage gris, un carrelage en pâte de verre, un mur vert, un sol en carrelage de céramique, une vasque, un plan de toilette en bois, un sol gris, aucune cabine et un plan de toilette marron.

This bright blue tropical bathroom highlights the use of local glass tiles in a palm leaf pattern and natural tropical hardwoods. The freestanding vanity is custom made out of tropical Sapele wood, the mirror was custom made to match. The hardware and fixtures are brushed bronze. The floor tile is porcelain.
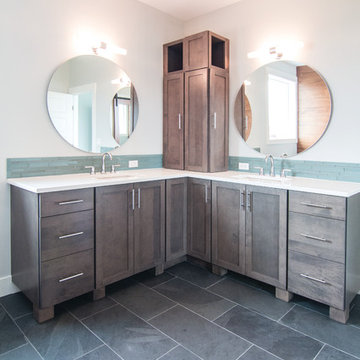
Becky Pospical
Cette photo montre une grande douche en alcôve principale craftsman en bois brun avec un placard à porte shaker, une baignoire indépendante, WC séparés, un carrelage bleu, un carrelage en pâte de verre, un mur bleu, un sol en ardoise, un lavabo encastré, un plan de toilette en quartz modifié, un sol noir et aucune cabine.
Cette photo montre une grande douche en alcôve principale craftsman en bois brun avec un placard à porte shaker, une baignoire indépendante, WC séparés, un carrelage bleu, un carrelage en pâte de verre, un mur bleu, un sol en ardoise, un lavabo encastré, un plan de toilette en quartz modifié, un sol noir et aucune cabine.

Muted colors lead you to The Victoria, a 5,193 SF model home where architectural elements, features and details delight you in every room. This estate-sized home is located in The Concession, an exclusive, gated community off University Parkway at 8341 Lindrick Lane. John Cannon Homes, newest model offers 3 bedrooms, 3.5 baths, great room, dining room and kitchen with separate dining area. Completing the home is a separate executive-sized suite, bonus room, her studio and his study and 3-car garage.
Gene Pollux Photography
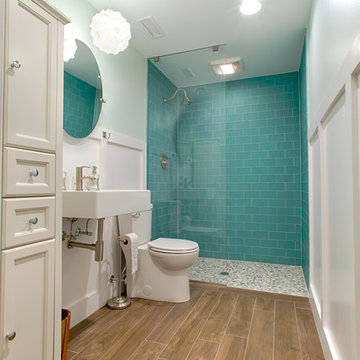
Lili Engelhardt Photography
Réalisation d'une salle de bain marine de taille moyenne avec une douche à l'italienne, un carrelage bleu, un carrelage en pâte de verre, un sol en carrelage de céramique, un lavabo suspendu, un sol marron et aucune cabine.
Réalisation d'une salle de bain marine de taille moyenne avec une douche à l'italienne, un carrelage bleu, un carrelage en pâte de verre, un sol en carrelage de céramique, un lavabo suspendu, un sol marron et aucune cabine.
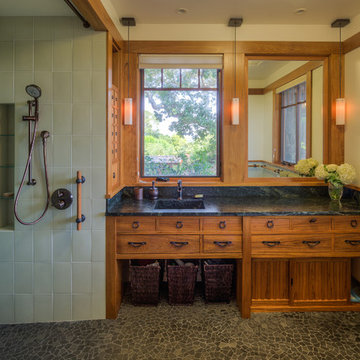
Treve Johnson
Aménagement d'une grande salle de bain craftsman en bois brun avec un lavabo intégré, un plan de toilette en marbre, une douche ouverte, un carrelage vert, un carrelage en pâte de verre, un mur beige et aucune cabine.
Aménagement d'une grande salle de bain craftsman en bois brun avec un lavabo intégré, un plan de toilette en marbre, une douche ouverte, un carrelage vert, un carrelage en pâte de verre, un mur beige et aucune cabine.
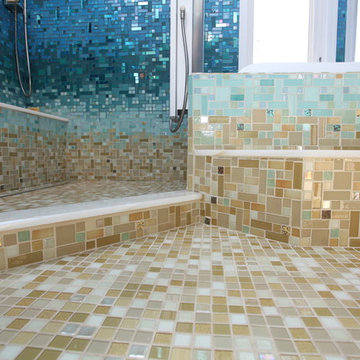
This completely custom bathroom is entirely covered in glass mosaic tiles! Except for the ceiling, we custom designed a glass mosaic hybrid from glossy glass tiles, ocean style bottle glass tiles, and mirrored tiles. This client had dreams of a Caribbean escape in their very own en suite, and we made their dreams come true! The top of the walls start with the deep blues of the ocean and then flow into teals and turquoises, light blues, and finally into the sandy colored floor. We can custom design and make anything you can dream of, including gradient blends of any color, like this one!
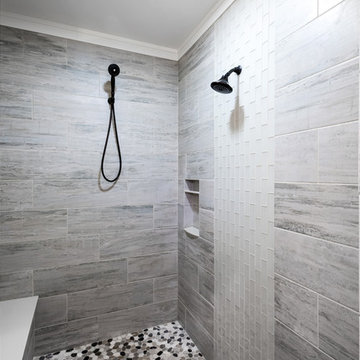
Alan Wycheck Photography
Cette photo montre une salle de bain principale craftsman de taille moyenne avec un espace douche bain, aucune cabine, un placard avec porte à panneau encastré, des portes de placard blanches, une baignoire indépendante, un carrelage beige, un carrelage en pâte de verre, un mur beige, un sol en carrelage de céramique, un lavabo encastré, un plan de toilette en granite, un sol beige et un plan de toilette multicolore.
Cette photo montre une salle de bain principale craftsman de taille moyenne avec un espace douche bain, aucune cabine, un placard avec porte à panneau encastré, des portes de placard blanches, une baignoire indépendante, un carrelage beige, un carrelage en pâte de verre, un mur beige, un sol en carrelage de céramique, un lavabo encastré, un plan de toilette en granite, un sol beige et un plan de toilette multicolore.

The sea glass tiles and marble combination creates a serene feel that is perfect for a smaller bath. The various techniques incorporated into the redesign create a sense of depth and space. Meanwhile, the abstract prints and the black pendant lighting add a slight edge to the room. A spa shower system and glass partition elevate the high-end feel of the space.
The finished bathroom is polished, functional and timeless.
Photo: Virtual 360 NY

Cette image montre une petite salle de bain minimaliste pour enfant avec un placard à porte plane, des portes de placard marrons, une baignoire posée, un combiné douche/baignoire, WC à poser, un carrelage vert, un carrelage en pâte de verre, un mur gris, un sol en carrelage de céramique, un lavabo posé, un plan de toilette en quartz, un sol noir et aucune cabine.
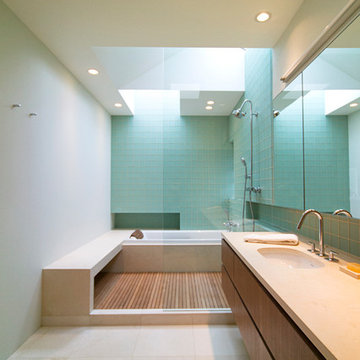
Idées déco pour une grande salle de bain principale contemporaine en bois foncé avec un lavabo encastré, une douche ouverte, aucune cabine, un placard à porte plane, un carrelage bleu, un carrelage en pâte de verre, un mur gris, un sol en carrelage de porcelaine et un sol beige.
Idées déco de salles de bain avec un carrelage en pâte de verre et aucune cabine
1