Idées déco de salles de bain avec un carrelage gris et aucune cabine
Trier par:Populaires du jour
1 - 20 sur 16 837 photos
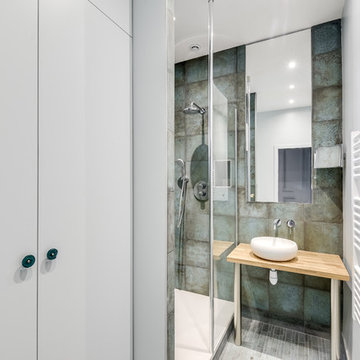
Idée de décoration pour une salle de bain design avec un carrelage gris, carrelage en métal, un mur blanc, un plan vasque, un plan de toilette en bois, un sol gris, aucune cabine et un plan de toilette beige.
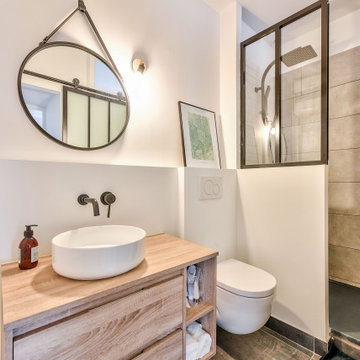
Cette image montre une salle de bain design de taille moyenne avec un placard à porte plane, des portes de placard beiges, WC suspendus, un carrelage gris, des carreaux de porcelaine, un mur blanc, une vasque, un plan de toilette en bois, un sol gris, aucune cabine et un plan de toilette beige.
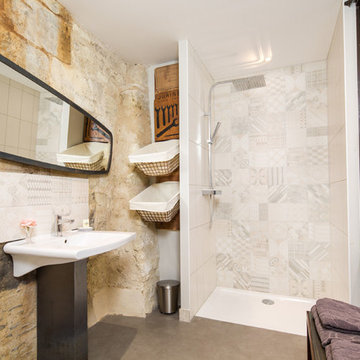
Réalisation d'une douche en alcôve méditerranéenne avec un carrelage gris, un mur beige, un lavabo de ferme, un sol gris, aucune cabine et un mur en pierre.

Exemple d'une petite salle d'eau tendance en bois brun avec un placard à porte plane, un carrelage gris, un mur blanc, une vasque, un plan de toilette en bois, un sol gris, aucune cabine, un plan de toilette marron, meuble simple vasque, meuble-lavabo suspendu, une douche à l'italienne, des carreaux de céramique, un sol en carrelage de céramique et une niche.

salle de bain style montagne dans un chalet en Vanoise
Cette image montre une petite salle de bain chalet en bois brun et bois avec un placard à porte shaker, un carrelage gris, un mur marron, une vasque, un plan de toilette en bois, aucune cabine, un plan de toilette marron, meuble simple vasque, meuble-lavabo encastré et un plafond en bois.
Cette image montre une petite salle de bain chalet en bois brun et bois avec un placard à porte shaker, un carrelage gris, un mur marron, une vasque, un plan de toilette en bois, aucune cabine, un plan de toilette marron, meuble simple vasque, meuble-lavabo encastré et un plafond en bois.
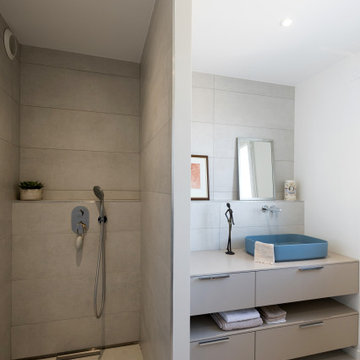
Cet appartement offre une vue incroyable sur tout Lyon, et sur la chaîne des Alpes. L’état des lieux du logement ne permettait pas de sublimer cette vue, étant dans son jus depuis des années.
Notre mission était de tout refaire, repartir d’une page blanche, tant au niveau de l’agencement que de la circulation.
Suite de la lecture sur notre site internet :
www.duo-d-idees.com/realisations/chic-contemporain
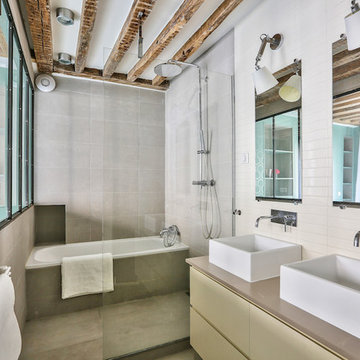
Salle de bains type atelier. Vitrage ouvrant sur la chambre. Douche à l'italienne et baignoire. Double vasque.
Exemple d'une salle de bain principale scandinave de taille moyenne avec un placard à porte plane, des portes de placard jaunes, une baignoire en alcôve, un espace douche bain, un carrelage gris, une vasque, un sol gris, aucune cabine et un plan de toilette beige.
Exemple d'une salle de bain principale scandinave de taille moyenne avec un placard à porte plane, des portes de placard jaunes, une baignoire en alcôve, un espace douche bain, un carrelage gris, une vasque, un sol gris, aucune cabine et un plan de toilette beige.
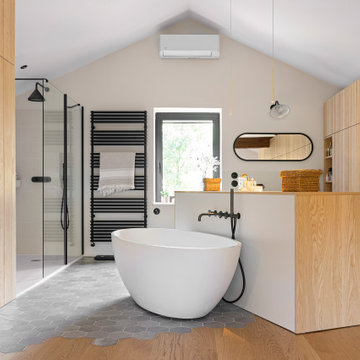
@Florian Peallat
Cette photo montre une douche en alcôve principale tendance avec une baignoire indépendante, un carrelage gris, un mur gris, un sol gris, aucune cabine et un plafond voûté.
Cette photo montre une douche en alcôve principale tendance avec une baignoire indépendante, un carrelage gris, un mur gris, un sol gris, aucune cabine et un plafond voûté.
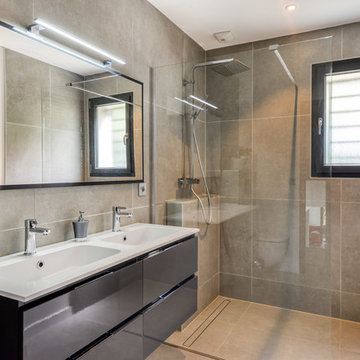
Idées déco pour une salle d'eau contemporaine avec un placard à porte plane, des portes de placard noires, une douche à l'italienne, un carrelage gris, un lavabo intégré, un sol gris, aucune cabine et un plan de toilette blanc.

This home was featured in the January 2016 edition of HOME & DESIGN Magazine. To see the rest of the home tour as well as other luxury homes featured, visit http://www.homeanddesign.net/dream-house-prato-in-talis-park/

The goal of this project was to upgrade the builder grade finishes and create an ergonomic space that had a contemporary feel. This bathroom transformed from a standard, builder grade bathroom to a contemporary urban oasis. This was one of my favorite projects, I know I say that about most of my projects but this one really took an amazing transformation. By removing the walls surrounding the shower and relocating the toilet it visually opened up the space. Creating a deeper shower allowed for the tub to be incorporated into the wet area. Adding a LED panel in the back of the shower gave the illusion of a depth and created a unique storage ledge. A custom vanity keeps a clean front with different storage options and linear limestone draws the eye towards the stacked stone accent wall.
Houzz Write Up: https://www.houzz.com/magazine/inside-houzz-a-chopped-up-bathroom-goes-streamlined-and-swank-stsetivw-vs~27263720
The layout of this bathroom was opened up to get rid of the hallway effect, being only 7 foot wide, this bathroom needed all the width it could muster. Using light flooring in the form of natural lime stone 12x24 tiles with a linear pattern, it really draws the eye down the length of the room which is what we needed. Then, breaking up the space a little with the stone pebble flooring in the shower, this client enjoyed his time living in Japan and wanted to incorporate some of the elements that he appreciated while living there. The dark stacked stone feature wall behind the tub is the perfect backdrop for the LED panel, giving the illusion of a window and also creates a cool storage shelf for the tub. A narrow, but tasteful, oval freestanding tub fit effortlessly in the back of the shower. With a sloped floor, ensuring no standing water either in the shower floor or behind the tub, every thought went into engineering this Atlanta bathroom to last the test of time. With now adequate space in the shower, there was space for adjacent shower heads controlled by Kohler digital valves. A hand wand was added for use and convenience of cleaning as well. On the vanity are semi-vessel sinks which give the appearance of vessel sinks, but with the added benefit of a deeper, rounded basin to avoid splashing. Wall mounted faucets add sophistication as well as less cleaning maintenance over time. The custom vanity is streamlined with drawers, doors and a pull out for a can or hamper.
A wonderful project and equally wonderful client. I really enjoyed working with this client and the creative direction of this project.
Brushed nickel shower head with digital shower valve, freestanding bathtub, curbless shower with hidden shower drain, flat pebble shower floor, shelf over tub with LED lighting, gray vanity with drawer fronts, white square ceramic sinks, wall mount faucets and lighting under vanity. Hidden Drain shower system. Atlanta Bathroom.

The master bathroom remodel features a new wood vanity, round mirrors, white subway tile with dark grout, and patterned black and white floor tile.
Cette image montre une petite salle d'eau traditionnelle en bois brun avec un placard avec porte à panneau encastré, une baignoire posée, une douche ouverte, WC séparés, un carrelage gris, des carreaux de porcelaine, un mur gris, un sol en carrelage de porcelaine, un lavabo encastré, un plan de toilette en quartz modifié, un sol noir, aucune cabine, un plan de toilette gris, des toilettes cachées, meuble double vasque et meuble-lavabo sur pied.
Cette image montre une petite salle d'eau traditionnelle en bois brun avec un placard avec porte à panneau encastré, une baignoire posée, une douche ouverte, WC séparés, un carrelage gris, des carreaux de porcelaine, un mur gris, un sol en carrelage de porcelaine, un lavabo encastré, un plan de toilette en quartz modifié, un sol noir, aucune cabine, un plan de toilette gris, des toilettes cachées, meuble double vasque et meuble-lavabo sur pied.

Idée de décoration pour une grande salle de bain en bois brun avec une douche ouverte, un carrelage gris, du carrelage en marbre, un mur blanc, un sol en marbre, un lavabo encastré, un plan de toilette en marbre, un sol gris, aucune cabine, un plan de toilette gris et un placard à porte plane.

The architecture of this mid-century ranch in Portland’s West Hills oozes modernism’s core values. We wanted to focus on areas of the home that didn’t maximize the architectural beauty. The Client—a family of three, with Lucy the Great Dane, wanted to improve what was existing and update the kitchen and Jack and Jill Bathrooms, add some cool storage solutions and generally revamp the house.
We totally reimagined the entry to provide a “wow” moment for all to enjoy whilst entering the property. A giant pivot door was used to replace the dated solid wood door and side light.
We designed and built new open cabinetry in the kitchen allowing for more light in what was a dark spot. The kitchen got a makeover by reconfiguring the key elements and new concrete flooring, new stove, hood, bar, counter top, and a new lighting plan.
Our work on the Humphrey House was featured in Dwell Magazine.
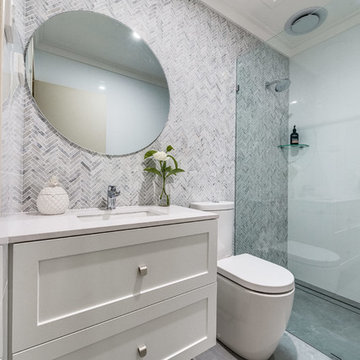
Another beautiful bathroom renovation! We absolutely love this stunning herringbone feature wall tile with class & sophistication. Herringbone is still quite the classic trend giving any bathroom a superior feel. Floor tile in Ash grey, with a marble vein design through it - just beautiful!
Clean lines with stunning Silestone by Cosentino 'White Storm' stone bench top and undermount basin. And a touch of class with of course our friends Reece Bathrooms Reece Accessories. And don't you just love the long channel grate with tile insert, a much cleaner, hidden bathroom drain.
www.start2finishrenovations.com.au

Graham Gaunt
Inspiration pour une petite salle d'eau design avec un placard sans porte, un carrelage gris, un mur gris, une vasque, un plan de toilette en bois, un sol multicolore, aucune cabine, un plan de toilette marron, une douche ouverte et un sol en galet.
Inspiration pour une petite salle d'eau design avec un placard sans porte, un carrelage gris, un mur gris, une vasque, un plan de toilette en bois, un sol multicolore, aucune cabine, un plan de toilette marron, une douche ouverte et un sol en galet.

Bathroom with Floating Vanity
Idée de décoration pour une salle de bain design en bois vieilli de taille moyenne pour enfant avec un placard à porte plane, une baignoire en alcôve, un combiné douche/baignoire, WC suspendus, un carrelage gris, des carreaux de porcelaine, un mur gris, un sol en galet, un lavabo encastré, un plan de toilette en quartz modifié, un sol blanc et aucune cabine.
Idée de décoration pour une salle de bain design en bois vieilli de taille moyenne pour enfant avec un placard à porte plane, une baignoire en alcôve, un combiné douche/baignoire, WC suspendus, un carrelage gris, des carreaux de porcelaine, un mur gris, un sol en galet, un lavabo encastré, un plan de toilette en quartz modifié, un sol blanc et aucune cabine.

Inspiration pour une très grande salle de bain principale design en bois foncé avec une baignoire indépendante, une douche double, WC à poser, un carrelage gris, un carrelage de pierre, un mur gris, un sol en marbre, une vasque, un plan de toilette en marbre, un sol gris, aucune cabine, un plan de toilette gris, un banc de douche, meuble double vasque, meuble-lavabo suspendu et un placard à porte plane.

Cette photo montre une salle de bain principale éclectique de taille moyenne avec un placard à porte plane, des portes de placard marrons, une baignoire indépendante, une douche ouverte, WC suspendus, un carrelage gris, des carreaux de porcelaine, un mur gris, un sol en carrelage de porcelaine, un plan vasque, un plan de toilette en bois, un sol gris, aucune cabine, meuble double vasque et meuble-lavabo sur pied.

Our clients wanted to add an ensuite bathroom to their charming 1950’s Cape Cod, but they were reluctant to sacrifice the only closet in their owner’s suite. The hall bathroom they’d been sharing with their kids was also in need of an update so we took this into consideration during the design phase to come up with a creative new layout that would tick all their boxes.
By relocating the hall bathroom, we were able to create an ensuite bathroom with a generous shower, double vanity, and plenty of space left over for a separate walk-in closet. We paired the classic look of marble with matte black fixtures to add a sophisticated, modern edge. The natural wood tones of the vanity and teak bench bring warmth to the space. A frosted glass pocket door to the walk-through closet provides privacy, but still allows light through. We gave our clients additional storage by building drawers into the Cape Cod’s eave space.
Idées déco de salles de bain avec un carrelage gris et aucune cabine
1