Idées déco de salles de bain avec un lavabo posé et aucune cabine
Trier par :
Budget
Trier par:Populaires du jour
1 - 20 sur 7 354 photos
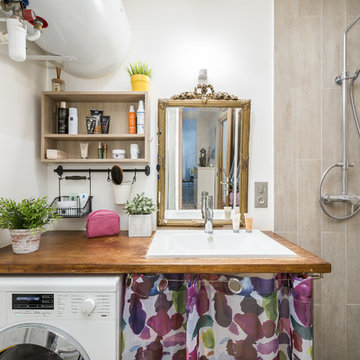
Mathieu Fiol
Exemple d'une salle de bain éclectique avec un carrelage beige, un mur blanc, un lavabo posé, un plan de toilette en bois, aucune cabine, un plan de toilette marron et buanderie.
Exemple d'une salle de bain éclectique avec un carrelage beige, un mur blanc, un lavabo posé, un plan de toilette en bois, aucune cabine, un plan de toilette marron et buanderie.
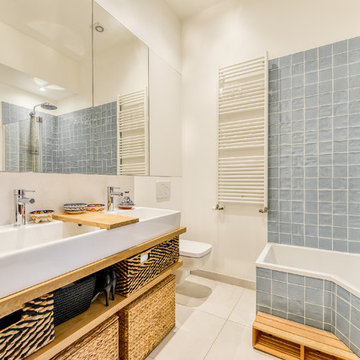
Meero
Exemple d'une salle de bain principale tendance de taille moyenne avec WC suspendus, un plan de toilette en bois, un placard sans porte, une baignoire d'angle, un combiné douche/baignoire, un mur blanc, aucune cabine, des portes de placard blanches, un carrelage bleu, un sol en carrelage de céramique, un lavabo posé et un sol beige.
Exemple d'une salle de bain principale tendance de taille moyenne avec WC suspendus, un plan de toilette en bois, un placard sans porte, une baignoire d'angle, un combiné douche/baignoire, un mur blanc, aucune cabine, des portes de placard blanches, un carrelage bleu, un sol en carrelage de céramique, un lavabo posé et un sol beige.
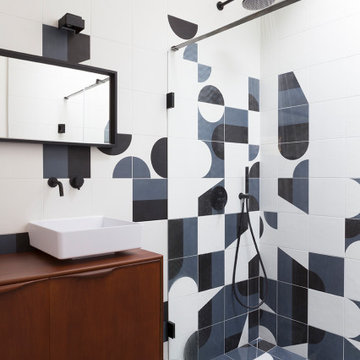
Cette photo montre une grande salle de bain principale tendance avec une douche à l'italienne, un carrelage multicolore, des carreaux de céramique, un lavabo posé et aucune cabine.

Idées déco pour une grande salle de bain principale contemporaine avec des portes de placard marrons, un carrelage beige, un sol en terrazzo, un lavabo posé, un sol beige, aucune cabine et meuble double vasque.
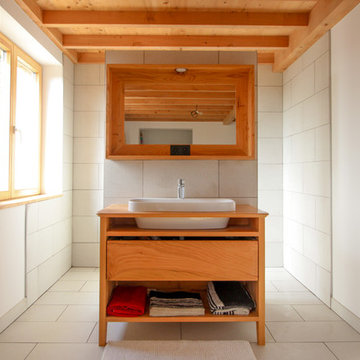
Exemple d'une salle de bain tendance en bois brun avec un placard à porte plane, une douche à l'italienne, un carrelage blanc, un mur blanc, un lavabo posé, un plan de toilette en bois, un sol blanc, aucune cabine et un plan de toilette marron.

Simple clean design...in this master bathroom renovation things were kept in the same place but in a very different interpretation. The shower is where the exiting one was, but the walls surrounding it were taken out, a curbless floor was installed with a sleek tile-over linear drain that really goes away. A free-standing bathtub is in the same location that the original drop in whirlpool tub lived prior to the renovation. The result is a clean, contemporary design with some interesting "bling" effects like the bubble chandelier and the mirror rounds mosaic tile located in the back of the niche.

Download our free ebook, Creating the Ideal Kitchen. DOWNLOAD NOW
This master bath remodel is the cat's meow for more than one reason! The materials in the room are soothing and give a nice vintage vibe in keeping with the rest of the home. We completed a kitchen remodel for this client a few years’ ago and were delighted when she contacted us for help with her master bath!
The bathroom was fine but was lacking in interesting design elements, and the shower was very small. We started by eliminating the shower curb which allowed us to enlarge the footprint of the shower all the way to the edge of the bathtub, creating a modified wet room. The shower is pitched toward a linear drain so the water stays in the shower. A glass divider allows for the light from the window to expand into the room, while a freestanding tub adds a spa like feel.
The radiator was removed and both heated flooring and a towel warmer were added to provide heat. Since the unit is on the top floor in a multi-unit building it shares some of the heat from the floors below, so this was a great solution for the space.
The custom vanity includes a spot for storing styling tools and a new built in linen cabinet provides plenty of the storage. The doors at the top of the linen cabinet open to stow away towels and other personal care products, and are lighted to ensure everything is easy to find. The doors below are false doors that disguise a hidden storage area. The hidden storage area features a custom litterbox pull out for the homeowner’s cat! Her kitty enters through the cutout, and the pull out drawer allows for easy clean ups.
The materials in the room – white and gray marble, charcoal blue cabinetry and gold accents – have a vintage vibe in keeping with the rest of the home. Polished nickel fixtures and hardware add sparkle, while colorful artwork adds some life to the space.

Avesha Michael
Exemple d'une petite salle de bain principale moderne en bois clair avec une douche ouverte, WC à poser, un carrelage blanc, du carrelage en marbre, un mur blanc, sol en béton ciré, un lavabo posé, un plan de toilette en quartz modifié, un sol gris, aucune cabine et un plan de toilette blanc.
Exemple d'une petite salle de bain principale moderne en bois clair avec une douche ouverte, WC à poser, un carrelage blanc, du carrelage en marbre, un mur blanc, sol en béton ciré, un lavabo posé, un plan de toilette en quartz modifié, un sol gris, aucune cabine et un plan de toilette blanc.

Farmhouse bathroom
Photographer: Rob Karosis
Inspiration pour une salle de bain rustique en bois foncé de taille moyenne avec un placard sans porte, une douche d'angle, un carrelage blanc, un carrelage métro, un mur blanc, un sol en carrelage de céramique, un lavabo posé, un plan de toilette en bois, un sol multicolore, aucune cabine et un plan de toilette marron.
Inspiration pour une salle de bain rustique en bois foncé de taille moyenne avec un placard sans porte, une douche d'angle, un carrelage blanc, un carrelage métro, un mur blanc, un sol en carrelage de céramique, un lavabo posé, un plan de toilette en bois, un sol multicolore, aucune cabine et un plan de toilette marron.

Modern French Country Master Bathroom.
Cette image montre une grande salle de bain principale minimaliste en bois clair avec un placard à porte affleurante, une baignoire indépendante, une douche ouverte, WC à poser, un mur beige, parquet peint, un lavabo posé, un sol blanc, aucune cabine et un plan de toilette blanc.
Cette image montre une grande salle de bain principale minimaliste en bois clair avec un placard à porte affleurante, une baignoire indépendante, une douche ouverte, WC à poser, un mur beige, parquet peint, un lavabo posé, un sol blanc, aucune cabine et un plan de toilette blanc.

Idée de décoration pour une grande salle de bain principale chalet en bois vieilli avec un placard sans porte, une baignoire indépendante, une douche ouverte, un carrelage marron, un mur blanc, un lavabo posé, aucune cabine, un carrelage de pierre, un sol en carrelage de porcelaine, un plan de toilette en granite, un sol marron et un mur en pierre.

The master bathroom opens to the outdoor shower and the built-in soaking tub is surrounded by windows overlooking the master courtyard garden and outdoor shower. The flooring is marble hexagon tile, the shower walls are marble subway tile and the counter tops are also polished marble. The vanity cabinet is black shaker with drop-in sinks and brushed nickel widespread faucets. The black mirrors compliment the black shaker cabinets and the black windows. Several house plants add greenery and life to the space.

2-х комнатная квартира выходного дня на Балтийском побережье
Exemple d'une salle d'eau tendance de taille moyenne avec un placard avec porte à panneau surélevé, des portes de placard blanches, une douche à l'italienne, un carrelage vert, des carreaux de céramique, un mur blanc, un sol en carrelage de céramique, un lavabo posé, un plan de toilette en quartz modifié, un sol multicolore, aucune cabine, un plan de toilette turquoise, meuble simple vasque, meuble-lavabo suspendu et un bidet.
Exemple d'une salle d'eau tendance de taille moyenne avec un placard avec porte à panneau surélevé, des portes de placard blanches, une douche à l'italienne, un carrelage vert, des carreaux de céramique, un mur blanc, un sol en carrelage de céramique, un lavabo posé, un plan de toilette en quartz modifié, un sol multicolore, aucune cabine, un plan de toilette turquoise, meuble simple vasque, meuble-lavabo suspendu et un bidet.

Ensuite bathroom. Vado products
Réalisation d'une petite salle de bain principale design avec un placard à porte shaker, des portes de placard bleues, une douche ouverte, WC suspendus, un carrelage bleu, des carreaux de céramique, un mur blanc, un sol en carrelage de porcelaine, un lavabo posé, un sol gris, aucune cabine, un plan de toilette blanc, meuble simple vasque et meuble-lavabo encastré.
Réalisation d'une petite salle de bain principale design avec un placard à porte shaker, des portes de placard bleues, une douche ouverte, WC suspendus, un carrelage bleu, des carreaux de céramique, un mur blanc, un sol en carrelage de porcelaine, un lavabo posé, un sol gris, aucune cabine, un plan de toilette blanc, meuble simple vasque et meuble-lavabo encastré.
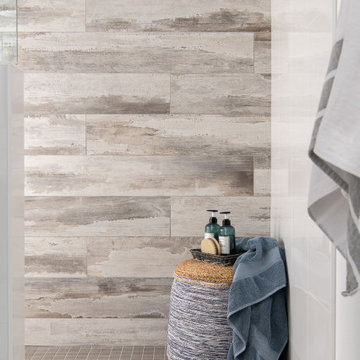
Porcelain Tile Walk in Shower in Newport Coast
Idée de décoration pour une douche en alcôve méditerranéenne avec des portes de placard bleues, un mur blanc, un sol en carrelage de porcelaine, un lavabo posé, un plan de toilette en quartz, aucune cabine, un plan de toilette blanc, meuble double vasque, meuble-lavabo encastré et du lambris de bois.
Idée de décoration pour une douche en alcôve méditerranéenne avec des portes de placard bleues, un mur blanc, un sol en carrelage de porcelaine, un lavabo posé, un plan de toilette en quartz, aucune cabine, un plan de toilette blanc, meuble double vasque, meuble-lavabo encastré et du lambris de bois.
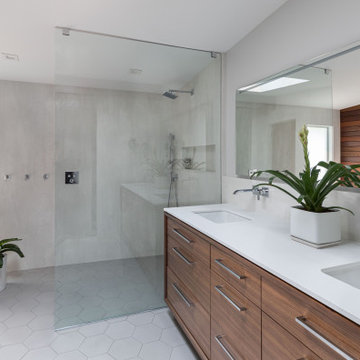
Idée de décoration pour une salle de bain principale vintage en bois brun avec un placard à porte plane, une baignoire indépendante, une douche à l'italienne, WC à poser, un carrelage blanc, des carreaux de porcelaine, un mur gris, un sol en carrelage de céramique, un lavabo posé, un plan de toilette en quartz modifié, un sol gris, aucune cabine, un plan de toilette blanc, une niche, meuble double vasque et meuble-lavabo sur pied.

Our Austin studio decided to go bold with this project by ensuring that each space had a unique identity in the Mid-Century Modern style bathroom, butler's pantry, and mudroom. We covered the bathroom walls and flooring with stylish beige and yellow tile that was cleverly installed to look like two different patterns. The mint cabinet and pink vanity reflect the mid-century color palette. The stylish knobs and fittings add an extra splash of fun to the bathroom.
The butler's pantry is located right behind the kitchen and serves multiple functions like storage, a study area, and a bar. We went with a moody blue color for the cabinets and included a raw wood open shelf to give depth and warmth to the space. We went with some gorgeous artistic tiles that create a bold, intriguing look in the space.
In the mudroom, we used siding materials to create a shiplap effect to create warmth and texture – a homage to the classic Mid-Century Modern design. We used the same blue from the butler's pantry to create a cohesive effect. The large mint cabinets add a lighter touch to the space.
---
Project designed by the Atomic Ranch featured modern designers at Breathe Design Studio. From their Austin design studio, they serve an eclectic and accomplished nationwide clientele including in Palm Springs, LA, and the San Francisco Bay Area.
For more about Breathe Design Studio, see here: https://www.breathedesignstudio.com/
To learn more about this project, see here: https://www.breathedesignstudio.com/atomic-ranch

This primary bathroom exudes relaxing luxury. We created a beautiful open concept wet room that includes the tub and shower.
Exemple d'une salle de bain principale bord de mer de taille moyenne avec un placard avec porte à panneau encastré, des portes de placard blanches, une baignoire indépendante, une douche double, WC à poser, un carrelage vert, des carreaux de céramique, un mur blanc, un sol en carrelage de porcelaine, un lavabo posé, un plan de toilette en marbre, un sol blanc, aucune cabine, un plan de toilette blanc, meuble double vasque et meuble-lavabo encastré.
Exemple d'une salle de bain principale bord de mer de taille moyenne avec un placard avec porte à panneau encastré, des portes de placard blanches, une baignoire indépendante, une douche double, WC à poser, un carrelage vert, des carreaux de céramique, un mur blanc, un sol en carrelage de porcelaine, un lavabo posé, un plan de toilette en marbre, un sol blanc, aucune cabine, un plan de toilette blanc, meuble double vasque et meuble-lavabo encastré.

The clients wanted to create a visual impact whilst still ensuring the space was relaxed and useable. The project consisted of two bathrooms in a loft style conversion; a small en-suite wet room and a larger bathroom for guest use. We kept the look of both bathrooms consistent throughout by using the same tiles and fixtures. The overall feel is sensual due to the dark moody tones used whilst maintaining a functional space. This resulted in making the clients’ day-to-day routine more enjoyable as well as providing an ample space for guests.

Salle de bain des maîtres / Master bathroom
Exemple d'une salle de bain principale tendance en bois foncé de taille moyenne avec un placard en trompe-l'oeil, une baignoire indépendante, une douche ouverte, un carrelage blanc, des carreaux de céramique, un mur blanc, un sol en carrelage de céramique, un lavabo posé, un plan de toilette en bois, un sol blanc, aucune cabine, des toilettes cachées, meuble double vasque et meuble-lavabo sur pied.
Exemple d'une salle de bain principale tendance en bois foncé de taille moyenne avec un placard en trompe-l'oeil, une baignoire indépendante, une douche ouverte, un carrelage blanc, des carreaux de céramique, un mur blanc, un sol en carrelage de céramique, un lavabo posé, un plan de toilette en bois, un sol blanc, aucune cabine, des toilettes cachées, meuble double vasque et meuble-lavabo sur pied.
Idées déco de salles de bain avec un lavabo posé et aucune cabine
1