Salle de Bain et Douche
Trier par:Populaires du jour
1 - 20 sur 943 photos

Idée de décoration pour une petite salle de bain méditerranéenne avec un placard à porte plane, une douche ouverte, un carrelage rose, des carreaux en allumettes, un mur rose, tomettes au sol, hammam, un plan vasque, un plan de toilette en béton, un sol orange, aucune cabine, un plan de toilette rose, meuble simple vasque et meuble-lavabo encastré.

Inspiration pour une grande salle de bain principale design en bois brun avec un placard à porte plane, une baignoire indépendante, une douche ouverte, un carrelage gris, un carrelage blanc, un carrelage métro, une vasque, aucune cabine, WC séparés, un mur gris, un sol en carrelage de céramique, un plan de toilette en béton, un sol bleu et un plan de toilette gris.

The ensuite is a luxurious space offering all the desired facilities. The warm theme of all rooms echoes in the materials used. The vanity was created from Recycled Messmate with a horizontal grain, complemented by the polished concrete bench top. The walk in double shower creates a real impact, with its black framed glass which again echoes with the framing in the mirrors and shelving.

Robert Schwerdt
Idée de décoration pour une grande salle d'eau vintage en bois foncé avec une baignoire indépendante, une grande vasque, un placard à porte plane, un plan de toilette en béton, un carrelage vert, un mur beige, WC séparés, un sol en carrelage de porcelaine, un sol beige, une douche d'angle, aucune cabine et des carreaux de béton.
Idée de décoration pour une grande salle d'eau vintage en bois foncé avec une baignoire indépendante, une grande vasque, un placard à porte plane, un plan de toilette en béton, un carrelage vert, un mur beige, WC séparés, un sol en carrelage de porcelaine, un sol beige, une douche d'angle, aucune cabine et des carreaux de béton.

Inspiration pour une salle de bain principale nordique de taille moyenne avec un placard sans porte, des portes de placard grises, une douche ouverte, un carrelage gris, des dalles de pierre, un mur blanc, carreaux de ciment au sol, un lavabo intégré, un plan de toilette en béton, un sol gris, aucune cabine, un plan de toilette gris, un banc de douche, meuble double vasque, meuble-lavabo suspendu et un plafond à caissons.

Idées déco pour une petite salle de bain principale contemporaine avec des portes de placard marrons, une baignoire posée, une douche ouverte, WC séparés, un carrelage blanc, des carreaux de céramique, un mur blanc, un sol en calcaire, un lavabo suspendu, un plan de toilette en béton, un sol gris, aucune cabine, un plan de toilette gris, une niche, meuble simple vasque et meuble-lavabo suspendu.

Internal - Bathroom
Beach House at Avoca Beach by Architecture Saville Isaacs
Project Summary
Architecture Saville Isaacs
https://www.architecturesavilleisaacs.com.au/
The core idea of people living and engaging with place is an underlying principle of our practice, given expression in the manner in which this home engages with the exterior, not in a general expansive nod to view, but in a varied and intimate manner.
The interpretation of experiencing life at the beach in all its forms has been manifested in tangible spaces and places through the design of pavilions, courtyards and outdoor rooms.
Architecture Saville Isaacs
https://www.architecturesavilleisaacs.com.au/
A progression of pavilions and courtyards are strung off a circulation spine/breezeway, from street to beach: entry/car court; grassed west courtyard (existing tree); games pavilion; sand+fire courtyard (=sheltered heart); living pavilion; operable verandah; beach.
The interiors reinforce architectural design principles and place-making, allowing every space to be utilised to its optimum. There is no differentiation between architecture and interiors: Interior becomes exterior, joinery becomes space modulator, materials become textural art brought to life by the sun.
Project Description
Architecture Saville Isaacs
https://www.architecturesavilleisaacs.com.au/
The core idea of people living and engaging with place is an underlying principle of our practice, given expression in the manner in which this home engages with the exterior, not in a general expansive nod to view, but in a varied and intimate manner.
The house is designed to maximise the spectacular Avoca beachfront location with a variety of indoor and outdoor rooms in which to experience different aspects of beachside living.
Client brief: home to accommodate a small family yet expandable to accommodate multiple guest configurations, varying levels of privacy, scale and interaction.
A home which responds to its environment both functionally and aesthetically, with a preference for raw, natural and robust materials. Maximise connection – visual and physical – to beach.
The response was a series of operable spaces relating in succession, maintaining focus/connection, to the beach.
The public spaces have been designed as series of indoor/outdoor pavilions. Courtyards treated as outdoor rooms, creating ambiguity and blurring the distinction between inside and out.
A progression of pavilions and courtyards are strung off circulation spine/breezeway, from street to beach: entry/car court; grassed west courtyard (existing tree); games pavilion; sand+fire courtyard (=sheltered heart); living pavilion; operable verandah; beach.
Verandah is final transition space to beach: enclosable in winter; completely open in summer.
This project seeks to demonstrates that focusing on the interrelationship with the surrounding environment, the volumetric quality and light enhanced sculpted open spaces, as well as the tactile quality of the materials, there is no need to showcase expensive finishes and create aesthetic gymnastics. The design avoids fashion and instead works with the timeless elements of materiality, space, volume and light, seeking to achieve a sense of calm, peace and tranquillity.
Architecture Saville Isaacs
https://www.architecturesavilleisaacs.com.au/
Focus is on the tactile quality of the materials: a consistent palette of concrete, raw recycled grey ironbark, steel and natural stone. Materials selections are raw, robust, low maintenance and recyclable.
Light, natural and artificial, is used to sculpt the space and accentuate textural qualities of materials.
Passive climatic design strategies (orientation, winter solar penetration, screening/shading, thermal mass and cross ventilation) result in stable indoor temperatures, requiring minimal use of heating and cooling.
Architecture Saville Isaacs
https://www.architecturesavilleisaacs.com.au/
Accommodation is naturally ventilated by eastern sea breezes, but sheltered from harsh afternoon winds.
Both bore and rainwater are harvested for reuse.
Low VOC and non-toxic materials and finishes, hydronic floor heating and ventilation ensure a healthy indoor environment.
Project was the outcome of extensive collaboration with client, specialist consultants (including coastal erosion) and the builder.
The interpretation of experiencing life by the sea in all its forms has been manifested in tangible spaces and places through the design of the pavilions, courtyards and outdoor rooms.
The interior design has been an extension of the architectural intent, reinforcing architectural design principles and place-making, allowing every space to be utilised to its optimum capacity.
There is no differentiation between architecture and interiors: Interior becomes exterior, joinery becomes space modulator, materials become textural art brought to life by the sun.
Architecture Saville Isaacs
https://www.architecturesavilleisaacs.com.au/
https://www.architecturesavilleisaacs.com.au/

Dog Shower with subway tiles, concrete countertop, stainless steel fixtures, and slate flooring.
Photographer: Rob Karosis
Idées déco pour une salle d'eau campagne de taille moyenne avec un placard à porte shaker, des portes de placard blanches, une douche ouverte, un carrelage blanc, un carrelage métro, un mur blanc, un sol en ardoise, un plan de toilette en béton, un sol noir, aucune cabine et un plan de toilette noir.
Idées déco pour une salle d'eau campagne de taille moyenne avec un placard à porte shaker, des portes de placard blanches, une douche ouverte, un carrelage blanc, un carrelage métro, un mur blanc, un sol en ardoise, un plan de toilette en béton, un sol noir, aucune cabine et un plan de toilette noir.

Dan Settle Photography
Réalisation d'une salle de bain principale urbaine avec sol en béton ciré, un plan de toilette en béton, un plan de toilette gris, un placard à porte plane, des portes de placard grises, une douche à l'italienne, un mur marron, un lavabo intégré, un sol gris et aucune cabine.
Réalisation d'une salle de bain principale urbaine avec sol en béton ciré, un plan de toilette en béton, un plan de toilette gris, un placard à porte plane, des portes de placard grises, une douche à l'italienne, un mur marron, un lavabo intégré, un sol gris et aucune cabine.
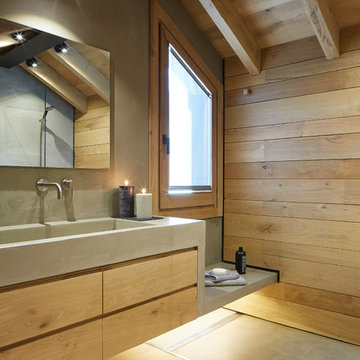
Cette photo montre une salle de bain principale nature en bois clair de taille moyenne avec une douche à l'italienne, WC séparés, parquet clair, un placard à porte plane, un mur gris, un lavabo intégré, un plan de toilette en béton, un sol marron et aucune cabine.
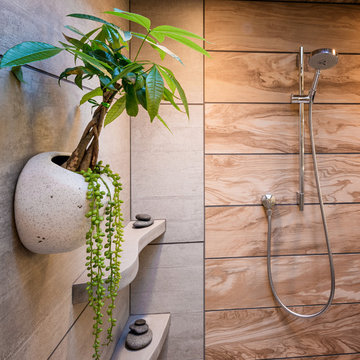
Custom concrete shower shelves were added to the shower wall to bring interest to an otherwise large and vacant surface and provide additional areas for bathing products, candles or decor. Photography by Paul Linnebach
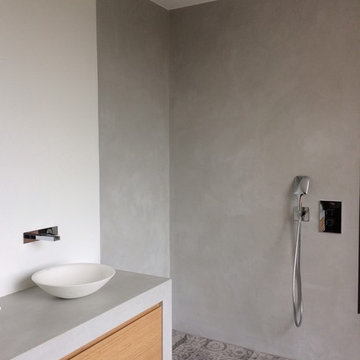
Béton taloché de chez Mercadier teinte Sugar, sur murs et plan vasque par Françoise Espina et Isabelle Chazal
Menuiserie réalisée par Thomas Tuquoi.

David Sievers
Idée de décoration pour une salle de bain principale design en bois clair de taille moyenne avec un placard à porte plane, une baignoire indépendante, une douche ouverte, un carrelage gris, des carreaux de céramique, un sol en carrelage de céramique, un lavabo posé, un plan de toilette en béton, un mur gris, un sol gris et aucune cabine.
Idée de décoration pour une salle de bain principale design en bois clair de taille moyenne avec un placard à porte plane, une baignoire indépendante, une douche ouverte, un carrelage gris, des carreaux de céramique, un sol en carrelage de céramique, un lavabo posé, un plan de toilette en béton, un mur gris, un sol gris et aucune cabine.

Réalisation d'une salle de bain principale design en bois brun de taille moyenne avec un placard à porte plane, une douche d'angle, un lavabo encastré, un plan de toilette en béton, aucune cabine, WC séparés, un carrelage gris, du carrelage en ardoise, un mur gris, un sol gris et un plan de toilette marron.
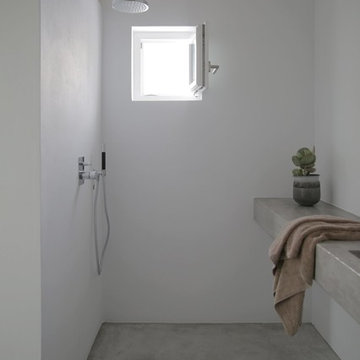
Inspiration pour une salle de bain méditerranéenne de taille moyenne avec une douche ouverte, un mur blanc, sol en béton ciré, un plan de toilette en béton et aucune cabine.
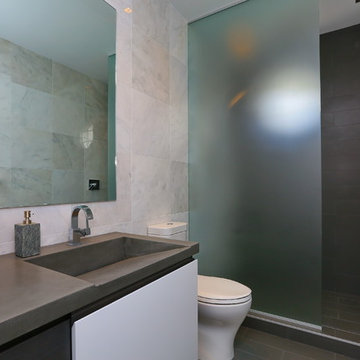
Inspiration pour une salle de bain design avec un lavabo intégré, un placard à porte plane, des portes de placard blanches, un plan de toilette en béton, une douche ouverte, un carrelage gris, un carrelage de pierre et aucune cabine.

Exemple d'une salle de bain chic de taille moyenne avec des portes de placard bleues, une douche ouverte, WC séparés, un carrelage bleu, un mur blanc, carreaux de ciment au sol, un lavabo suspendu, un plan de toilette en béton, un sol bleu, aucune cabine, un plan de toilette bleu, meuble simple vasque et meuble-lavabo suspendu.
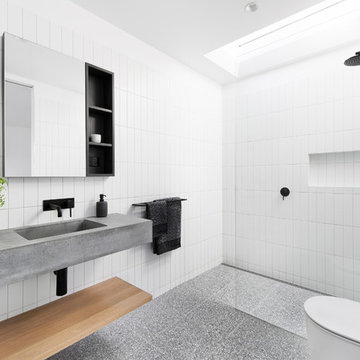
Idées déco pour une salle de bain moderne avec une douche à l'italienne, un carrelage blanc, un lavabo intégré, un plan de toilette en béton, un sol gris, aucune cabine et un plan de toilette gris.
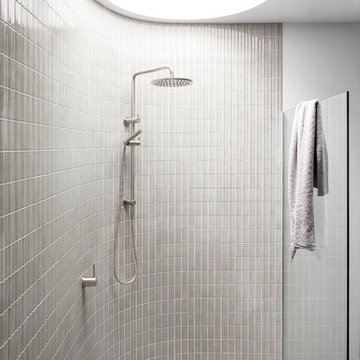
Dylan Lark - photographer
Inspiration pour une grande salle de bain principale design avec un sol en terrazzo, un plan de toilette en béton, aucune cabine et un plan de toilette gris.
Inspiration pour une grande salle de bain principale design avec un sol en terrazzo, un plan de toilette en béton, aucune cabine et un plan de toilette gris.

bluetomatophotos/©Houzz España 2019
Inspiration pour une petite salle de bain grise et noire design avec un placard sans porte, des portes de placard grises, un mur gris, un plan de toilette en béton, un sol gris, un plan de toilette gris, un carrelage gris, sol en béton ciré, un lavabo suspendu et aucune cabine.
Inspiration pour une petite salle de bain grise et noire design avec un placard sans porte, des portes de placard grises, un mur gris, un plan de toilette en béton, un sol gris, un plan de toilette gris, un carrelage gris, sol en béton ciré, un lavabo suspendu et aucune cabine.
1