Idées déco de salles de bain avec un sol en brique et aucune cabine
Trier par :
Budget
Trier par:Populaires du jour
1 - 20 sur 29 photos
1 sur 3

Renovation of a master bath suite, dressing room and laundry room in a log cabin farm house. Project involved expanding the space to almost three times the original square footage, which resulted in the attractive exterior rock wall becoming a feature interior wall in the bathroom, accenting the stunning copper soaking bathtub.
A two tone brick floor in a herringbone pattern compliments the variations of color on the interior rock and log walls. A large picture window near the copper bathtub allows for an unrestricted view to the farmland. The walk in shower walls are porcelain tiles and the floor and seat in the shower are finished with tumbled glass mosaic penny tile. His and hers vanities feature soapstone counters and open shelving for storage.
Concrete framed mirrors are set above each vanity and the hand blown glass and concrete pendants compliment one another.
Interior Design & Photo ©Suzanne MacCrone Rogers
Architectural Design - Robert C. Beeland, AIA, NCARB
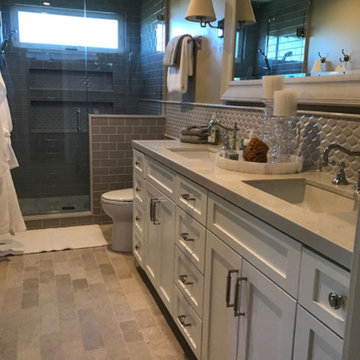
Cette photo montre une salle d'eau chic de taille moyenne avec un placard avec porte à panneau encastré, des portes de placard blanches, une douche d'angle, un carrelage beige, un carrelage en pâte de verre, un mur beige, un sol en brique, un lavabo posé, un plan de toilette en quartz modifié, un sol beige et aucune cabine.
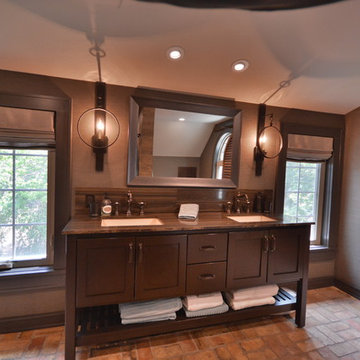
Sue Sotera
Matt Sotera construction
rustic master basterbath with brick floor
Cette photo montre une grande salle de bain principale montagne en bois foncé avec un placard à porte shaker, une douche ouverte, WC séparés, un carrelage marron, des carreaux de porcelaine, un mur marron, un sol en brique, un lavabo encastré, un plan de toilette en marbre, un sol orange et aucune cabine.
Cette photo montre une grande salle de bain principale montagne en bois foncé avec un placard à porte shaker, une douche ouverte, WC séparés, un carrelage marron, des carreaux de porcelaine, un mur marron, un sol en brique, un lavabo encastré, un plan de toilette en marbre, un sol orange et aucune cabine.
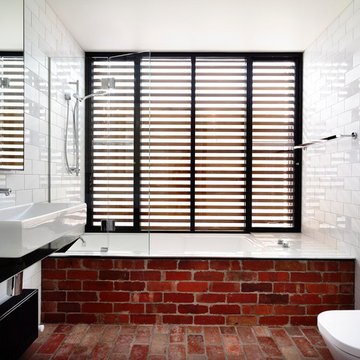
Photographer: Derek Swalwell
Réalisation d'une salle de bain design de taille moyenne avec un carrelage blanc, un carrelage métro, des portes de placard noires, une douche ouverte, WC suspendus, un mur blanc, un plan de toilette en acier inoxydable, un sol en brique, une baignoire en alcôve, une grande vasque, un sol rouge et aucune cabine.
Réalisation d'une salle de bain design de taille moyenne avec un carrelage blanc, un carrelage métro, des portes de placard noires, une douche ouverte, WC suspendus, un mur blanc, un plan de toilette en acier inoxydable, un sol en brique, une baignoire en alcôve, une grande vasque, un sol rouge et aucune cabine.
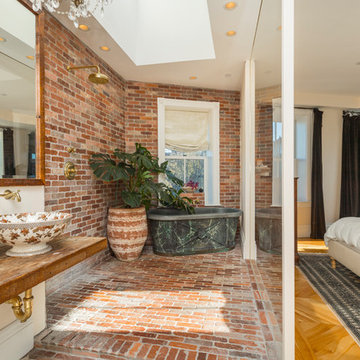
Cette photo montre une salle d'eau nature avec une baignoire indépendante, une douche à l'italienne, un mur blanc, un sol en brique, une vasque, un plan de toilette en bois, un sol marron, aucune cabine et un plan de toilette marron.
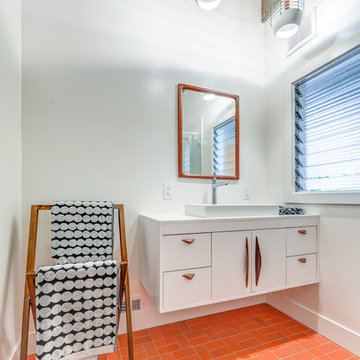
Inspiration pour une salle d'eau vintage de taille moyenne avec un placard à porte plane, des portes de placard blanches, une douche d'angle, un carrelage blanc, des carreaux de céramique, un mur blanc, une vasque, un plan de toilette en quartz modifié, aucune cabine, un plan de toilette blanc, un sol en brique et un sol rouge.
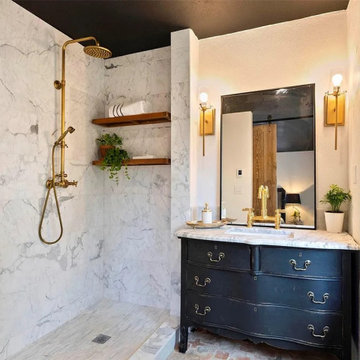
Aménagement d'une salle de bain principale classique de taille moyenne avec un placard à porte plane, des portes de placard noires, une douche d'angle, un carrelage blanc, du carrelage en marbre, un mur blanc, un sol en brique, un lavabo encastré, un plan de toilette en marbre, un sol orange, aucune cabine, un plan de toilette blanc, meuble simple vasque et meuble-lavabo sur pied.
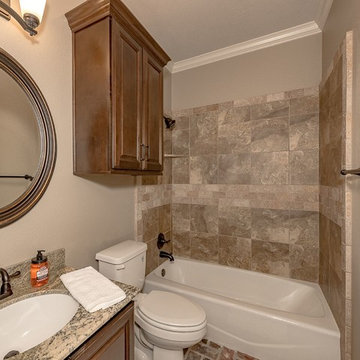
Alaskan White Granite Vanity Top
Tub Surround Tile is 13 x 13 Bristol in Clifton Color accented with the 3 x 6 Fontain Walnut Travertine Tumbled Stone
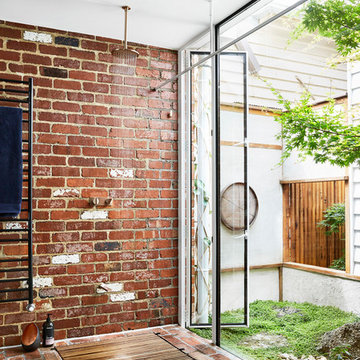
Tess Kelly
Réalisation d'une salle de bain design avec une douche à l'italienne, un mur rouge, un sol en brique et aucune cabine.
Réalisation d'une salle de bain design avec une douche à l'italienne, un mur rouge, un sol en brique et aucune cabine.
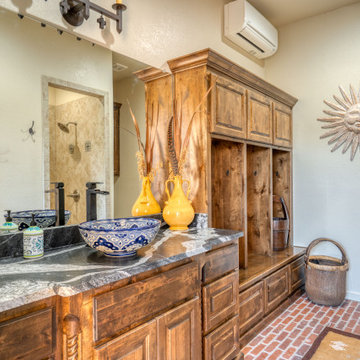
Custom, Luxury Pool House Bathroom, complete with brick flooring, talavera vessel sink, wooden lockers, tile walk-in shower and granite countertops.
Aménagement d'une grande salle d'eau méditerranéenne en bois foncé avec un placard avec porte à panneau surélevé, une douche ouverte, un carrelage beige, des carreaux de porcelaine, un mur beige, un sol en brique, une vasque, un plan de toilette en granite, un sol rouge, aucune cabine, un plan de toilette noir, meuble simple vasque et meuble-lavabo encastré.
Aménagement d'une grande salle d'eau méditerranéenne en bois foncé avec un placard avec porte à panneau surélevé, une douche ouverte, un carrelage beige, des carreaux de porcelaine, un mur beige, un sol en brique, une vasque, un plan de toilette en granite, un sol rouge, aucune cabine, un plan de toilette noir, meuble simple vasque et meuble-lavabo encastré.
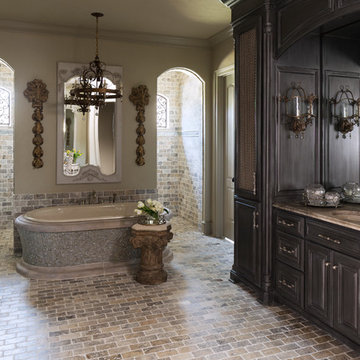
Idée de décoration pour une grande salle de bain principale tradition en bois brun avec un placard avec porte à panneau surélevé, une baignoire indépendante, une douche ouverte, aucune cabine et un sol en brique.
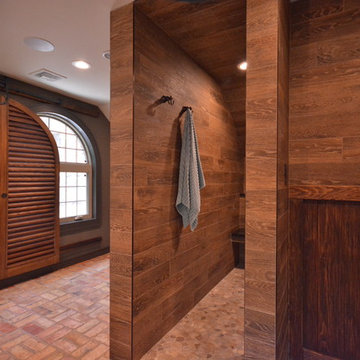
Sue Sotera
Matt Sotera construction
rustic master basterbath with brick floor
Sliding arched window shutter
Aménagement d'une grande salle de bain principale montagne en bois foncé avec un placard à porte shaker, une douche ouverte, WC séparés, un carrelage marron, des carreaux de porcelaine, un mur marron, un sol en brique, un lavabo encastré, un plan de toilette en marbre, un sol orange et aucune cabine.
Aménagement d'une grande salle de bain principale montagne en bois foncé avec un placard à porte shaker, une douche ouverte, WC séparés, un carrelage marron, des carreaux de porcelaine, un mur marron, un sol en brique, un lavabo encastré, un plan de toilette en marbre, un sol orange et aucune cabine.
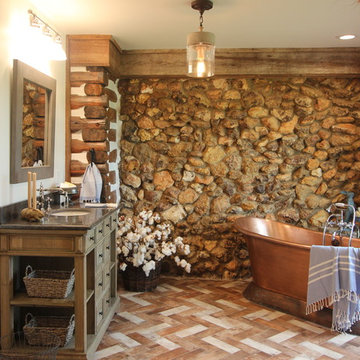
Renovation of a master bath suite, dressing room and laundry room in a log cabin farm house. Project involved expanding the space to almost three times the original square footage, which resulted in the attractive exterior rock wall becoming a feature interior wall in the bathroom, accenting the stunning copper soaking bathtub.
A two tone brick floor in a herringbone pattern compliments the variations of color on the interior rock and log walls. A large picture window near the copper bathtub allows for an unrestricted view to the farmland. The walk in shower walls are porcelain tiles and the floor and seat in the shower are finished with tumbled glass mosaic penny tile. His and hers vanities feature soapstone counters and open shelving for storage.
Concrete framed mirrors are set above each vanity and the hand blown glass and concrete pendants compliment one another.
Interior Design & Photo ©Suzanne MacCrone Rogers
Architectural Design - Robert C. Beeland, AIA, NCARB
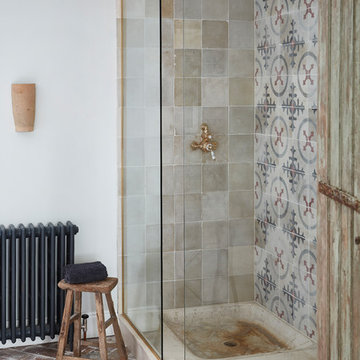
Jacqui Melville
Cette photo montre une salle de bain méditerranéenne de taille moyenne avec une douche d'angle, un carrelage beige, un carrelage gris, un carrelage rouge, un carrelage blanc, un sol en brique, un sol marron et aucune cabine.
Cette photo montre une salle de bain méditerranéenne de taille moyenne avec une douche d'angle, un carrelage beige, un carrelage gris, un carrelage rouge, un carrelage blanc, un sol en brique, un sol marron et aucune cabine.
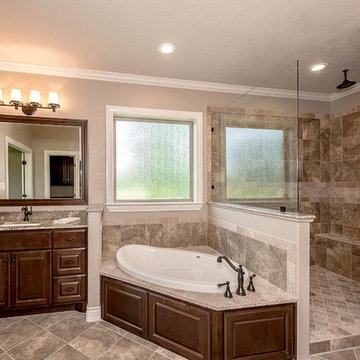
Kent Moore Cabinets and Mirror Frame with Whiskey Barrel Stain and River Bordeaux Granite Top
Bristol Clifton Tile with Khaki Grout on the Floors, Tub Splash and Shower Walls. Accented with Mocha TumbledTravertine Stone
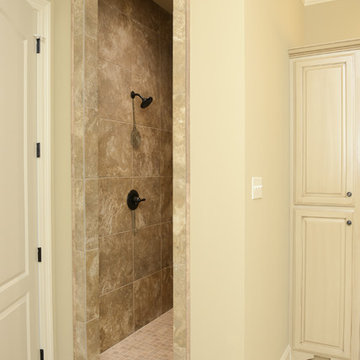
Exemple d'une salle de bain principale chic avec un placard avec porte à panneau surélevé, des portes de placard beiges, une baignoire posée, une douche ouverte, un carrelage beige, des carreaux de céramique, un mur beige, un sol en brique, un lavabo encastré, un plan de toilette en granite, un sol multicolore, aucune cabine et un plan de toilette beige.

Sue Sotera
Matt Sotera construction
rustic master basterbath with brick floor
Shower equipped with body sprays,rain head,hand shower,
honey onyx mosaic floor,long stone bench and shelf
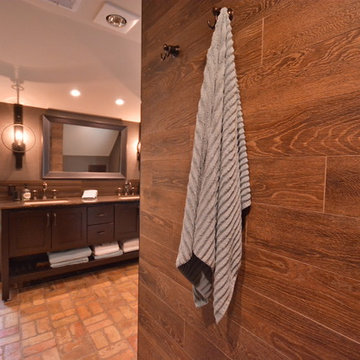
Sue Sotera
Matt Sotera construction
rustic master basterbath with brick floor
Cette image montre une grande salle de bain principale chalet en bois foncé avec un placard à porte shaker, une douche ouverte, WC séparés, un carrelage marron, des carreaux de porcelaine, un mur marron, un sol en brique, un lavabo encastré, un plan de toilette en marbre, un sol orange et aucune cabine.
Cette image montre une grande salle de bain principale chalet en bois foncé avec un placard à porte shaker, une douche ouverte, WC séparés, un carrelage marron, des carreaux de porcelaine, un mur marron, un sol en brique, un lavabo encastré, un plan de toilette en marbre, un sol orange et aucune cabine.

Renovation of a master bath suite, dressing room and laundry room in a log cabin farm house. Project involved expanding the space to almost three times the original square footage, which resulted in the attractive exterior rock wall becoming a feature interior wall in the bathroom, accenting the stunning copper soaking bathtub.
A two tone brick floor in a herringbone pattern compliments the variations of color on the interior rock and log walls. A large picture window near the copper bathtub allows for an unrestricted view to the farmland. The walk in shower walls are porcelain tiles and the floor and seat in the shower are finished with tumbled glass mosaic penny tile. His and hers vanities feature soapstone counters and open shelving for storage.
Concrete framed mirrors are set above each vanity and the hand blown glass and concrete pendants compliment one another.
Interior Design & Photo ©Suzanne MacCrone Rogers
Architectural Design - Robert C. Beeland, AIA, NCARB

Renovation of a master bath suite, dressing room and laundry room in a log cabin farm house. Project involved expanding the space to almost three times the original square footage, which resulted in the attractive exterior rock wall becoming a feature interior wall in the bathroom, accenting the stunning copper soaking bathtub.
A two tone brick floor in a herringbone pattern compliments the variations of color on the interior rock and log walls. A large picture window near the copper bathtub allows for an unrestricted view to the farmland. The walk in shower walls are porcelain tiles and the floor and seat in the shower are finished with tumbled glass mosaic penny tile. His and hers vanities feature soapstone counters and open shelving for storage.
Concrete framed mirrors are set above each vanity and the hand blown glass and concrete pendants compliment one another.
Interior Design & Photo ©Suzanne MacCrone Rogers
Architectural Design - Robert C. Beeland, AIA, NCARB
Idées déco de salles de bain avec un sol en brique et aucune cabine
1