Idées déco de salles de bain avec un carrelage noir et blanc et sol en béton ciré
Trier par :
Budget
Trier par:Populaires du jour
1 - 20 sur 137 photos

Clean modern lines in the kids bathroom.
Aménagement d'une petite salle de bain contemporaine pour enfant avec un placard en trompe-l'oeil, des portes de placard noires, une douche ouverte, WC à poser, un carrelage noir et blanc, des carreaux de céramique, un mur blanc, sol en béton ciré, une vasque, un plan de toilette en surface solide, un sol noir, aucune cabine, un plan de toilette blanc, une niche, meuble simple vasque et meuble-lavabo suspendu.
Aménagement d'une petite salle de bain contemporaine pour enfant avec un placard en trompe-l'oeil, des portes de placard noires, une douche ouverte, WC à poser, un carrelage noir et blanc, des carreaux de céramique, un mur blanc, sol en béton ciré, une vasque, un plan de toilette en surface solide, un sol noir, aucune cabine, un plan de toilette blanc, une niche, meuble simple vasque et meuble-lavabo suspendu.
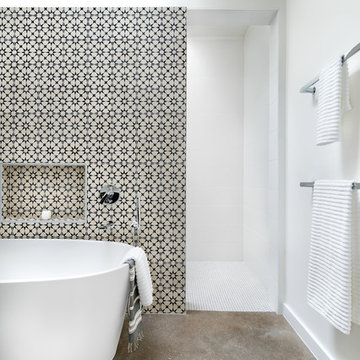
Photography By : Piston Design, Paul Finkel
Inspiration pour une grande salle de bain principale design avec une baignoire indépendante, une douche ouverte, des carreaux de céramique, un mur blanc, sol en béton ciré, aucune cabine, un carrelage noir et blanc et un sol gris.
Inspiration pour une grande salle de bain principale design avec une baignoire indépendante, une douche ouverte, des carreaux de céramique, un mur blanc, sol en béton ciré, aucune cabine, un carrelage noir et blanc et un sol gris.
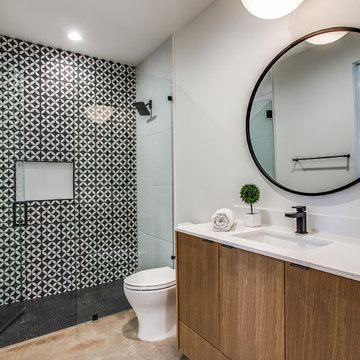
Cette image montre une salle de bain design en bois brun avec un placard à porte plane, une douche à l'italienne, un carrelage noir et blanc, un mur blanc, sol en béton ciré, un lavabo encastré, un sol gris, une cabine de douche à porte battante et un plan de toilette blanc.
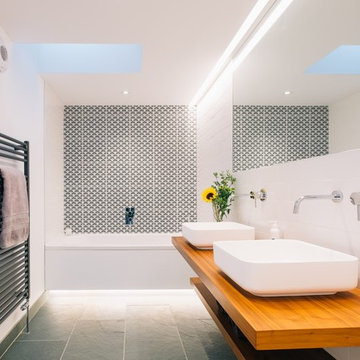
Réalisation d'une salle de bain nordique en bois clair de taille moyenne avec un placard sans porte, une baignoire posée, un carrelage noir et blanc, un carrelage blanc, un mur blanc, sol en béton ciré, un plan de toilette en bois et un plan de toilette marron.
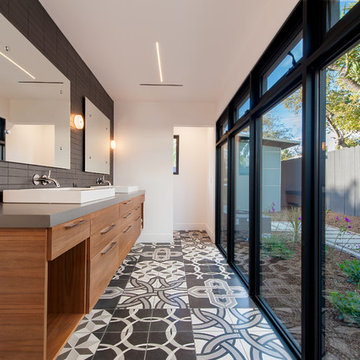
Modern Master Bathroom with custom concrete Mexican tiles, floating teak bench in steam room with seamless indoor outdoor flow to outside shower and indoor shower

Steam Shower
Réalisation d'un grand sauna bohème avec un placard à porte vitrée, des portes de placard noires, un espace douche bain, WC séparés, un carrelage noir et blanc, des carreaux de béton, un mur gris, sol en béton ciré, un lavabo suspendu, un plan de toilette en quartz, un sol noir, une cabine de douche à porte battante, un plan de toilette blanc, un banc de douche, meuble simple vasque et meuble-lavabo suspendu.
Réalisation d'un grand sauna bohème avec un placard à porte vitrée, des portes de placard noires, un espace douche bain, WC séparés, un carrelage noir et blanc, des carreaux de béton, un mur gris, sol en béton ciré, un lavabo suspendu, un plan de toilette en quartz, un sol noir, une cabine de douche à porte battante, un plan de toilette blanc, un banc de douche, meuble simple vasque et meuble-lavabo suspendu.
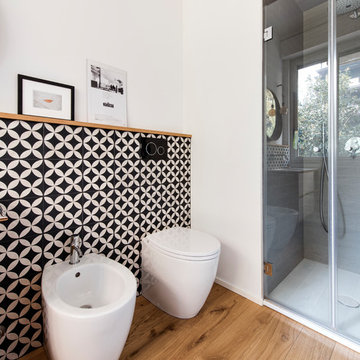
Bagno padronale: rivestimento basso in cementine, pavimento in parquet rovere, mobile lavabo disegnato su misura artigianalmente in legno di rovere, laccato bianco e top e lavabo in corian bianco. Doccia in alcova con rivestimento in piastrelle grigie
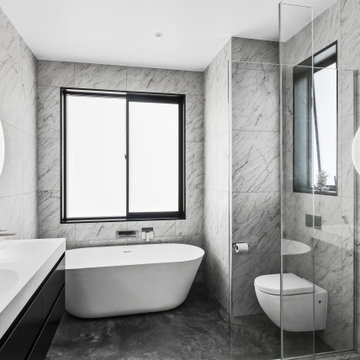
This knock down and rebuild had a house that faced the wrong way on a well established flat and sunny section. The new two-storey home is sited towards the rear of the section, so the living and outdoor areas face north.
The brief was to create a clean-lined, contemporary family home that would accommodate three teenagers and their sociable parents and have “light, light, light” – big windows to capture the sun and to bring the sense of suburban greenery indoors.
The lower level is clad in dark-stained vertically run cedar, wrapping over the north facing living areas, the garage and a blade wall that hides the living room from the driveway. The upper level is clad in crisp white plaster, and is staggered and pushed towards the rear of the site. A cantilevered section slices through one corner to hang above the entrance, sheltering it from the elements.
Inside, there are four bedrooms, three bathrooms and two living rooms – allowing space for separation. Interior features include: a bold concrete stairwell with a screen of matai boards (rescued from the previous home), a sophisticated kitchen – complete with fingerprint-proof black cabinetry with bevelled handles, Calacatta Supreme Stone bench tops and a scullery with a coffee/bar area – and an ensuite with floor-to-ceiling Carrara marble-look tiles and concrete floor.
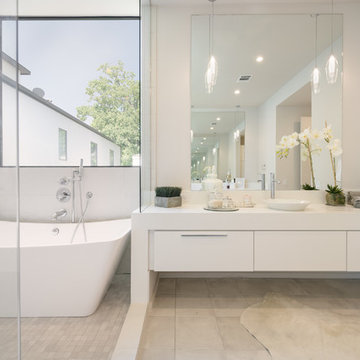
ambiaphotographyhouston.com
Inspiration pour une douche en alcôve design avec des portes de placard blanches, une baignoire indépendante, un carrelage noir et blanc, un mur blanc, sol en béton ciré, un lavabo posé, un sol gris, aucune cabine, un plan de toilette blanc et un placard à porte plane.
Inspiration pour une douche en alcôve design avec des portes de placard blanches, une baignoire indépendante, un carrelage noir et blanc, un mur blanc, sol en béton ciré, un lavabo posé, un sol gris, aucune cabine, un plan de toilette blanc et un placard à porte plane.
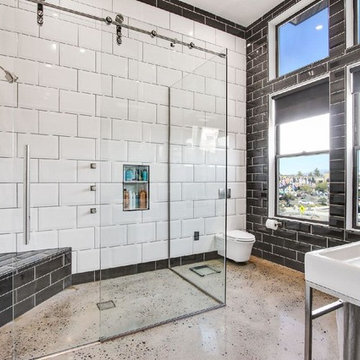
Réalisation d'une salle de bain principale urbaine en bois vieilli de taille moyenne avec un placard en trompe-l'oeil, une douche ouverte, WC suspendus, un carrelage noir et blanc, des carreaux de porcelaine, sol en béton ciré, un plan vasque, un plan de toilette en surface solide, un sol gris et une cabine de douche à porte coulissante.
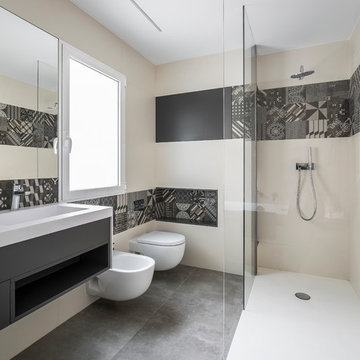
Proyecto: Ambau + Fotografía: Germán Cabo
Exemple d'une salle d'eau tendance de taille moyenne avec un placard sans porte, des portes de placard grises, une douche d'angle, WC suspendus, un carrelage beige, un carrelage noir et blanc, des carreaux de céramique, un mur beige, sol en béton ciré et une grande vasque.
Exemple d'une salle d'eau tendance de taille moyenne avec un placard sans porte, des portes de placard grises, une douche d'angle, WC suspendus, un carrelage beige, un carrelage noir et blanc, des carreaux de céramique, un mur beige, sol en béton ciré et une grande vasque.
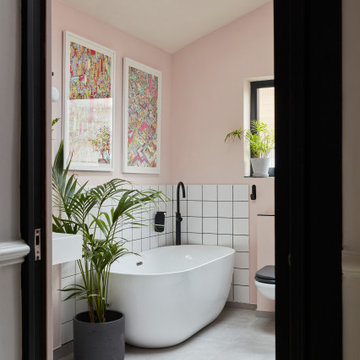
We transformed what was a hallway, windowless utility room and tiny, grotty and very dated blue bathroom into this modern, industrial light filled beauty.
Monochrome and graphic lines were the start point here. But plenty of arches, curves and organic shapes balance the scheme out perfectly.
The ceiling was taken up into the existing roof to include a large velux window which means this room is always bright. The laundry is tucked away behind aluminium roller shutter doors and laundry is hung on the ceiling mounted drying rack, with freh air aplenty from the velux which opens right out.
Large format grey cement effect floor tiles are juxtaposed with the sweet pastel pink walls and lighter creamy pink ceiling.
The extractor is housed in the industrial style ducting and the black accessories throughout further lend to the industrial aesthetic.
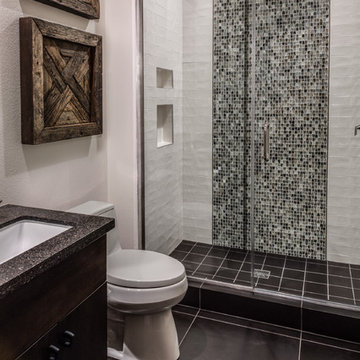
This 5687 sf home was a major renovation including significant modifications to exterior and interior structural components, walls and foundations. Included were the addition of several multi slide exterior doors, windows, new patio cover structure with master deck, climate controlled wine room, master bath steam shower, 4 new gas fireplace appliances and the center piece- a cantilever structural steel staircase with custom wood handrail and treads.
A complete demo down to drywall of all areas was performed excluding only the secondary baths, game room and laundry room where only the existing cabinets were kept and refinished. Some of the interior structural and partition walls were removed. All flooring, counter tops, shower walls, shower pans and tubs were removed and replaced.
New cabinets in kitchen and main bar by Mid Continent. All other cabinetry was custom fabricated and some existing cabinets refinished. Counter tops consist of Quartz, granite and marble. Flooring is porcelain tile and marble throughout. Wall surfaces are porcelain tile, natural stacked stone and custom wood throughout. All drywall surfaces are floated to smooth wall finish. Many electrical upgrades including LED recessed can lighting, LED strip lighting under cabinets and ceiling tray lighting throughout.
The front and rear yard was completely re landscaped including 2 gas fire features in the rear and a built in BBQ. The pool tile and plaster was refinished including all new concrete decking.
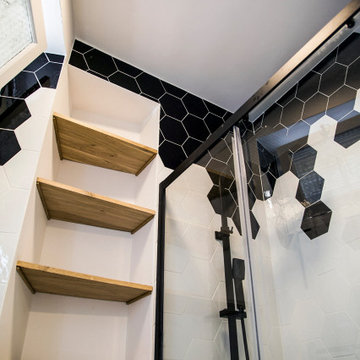
Projet situé dans le quartier de la Place de Clichy à Paris (18ème arrondissement).
La salle d’eau de 2m2 de cet appartement, à l’origine ouverte sur la chambre, a été totalement rénové et transformée.
La pièce a été recloisonnée pour intimiser les seuls toilettes de l’appartement. L’aménagement a été repensé pour optimiser l’espace et les rangements, et fluidifier la circulation.
Le travertin a été remplacé par un mix de carrelage hexagonal noir et blanc et d’un sol en béton ciré pour s’inscrire dans un style contemporain.
Cette salle de bain bénéficie désormais d’une grande douche (70x120 cm), d’un sèche-serviettes et d’un toilette suspendu.
Le meuble vasque a été réalisé sur mesure pour s’adapter à la forme de la pièce.
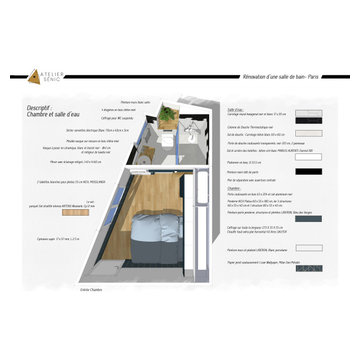
Projet situé dans le quartier de la Place de Clichy à Paris (18ème arrondissement).
La salle d’eau de 2m2 de cet appartement, à l’origine ouverte sur la chambre, a été totalement rénové et transformée.
La pièce a été recloisonnée pour intimiser les seuls toilettes de l’appartement. L’aménagement a été repensé pour optimiser l’espace et les rangements, et fluidifier la circulation.
Le travertin a été remplacé par un mix de carrelage hexagonal noir et blanc et d’un sol en béton ciré pour s’inscrire dans un style contemporain.
Cette salle de bain bénéficie désormais d’une grande douche (70x120 cm), d’un sèche-serviettes et d’un toilette suspendu.
Le meuble vasque a été réalisé sur mesure pour s’adapter à la forme de la pièce.
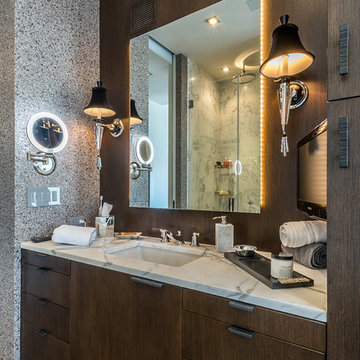
master bathroom
Photo by Gerard Garcia @gerardgarcia
Cette image montre une douche en alcôve principale traditionnelle en bois foncé de taille moyenne avec un lavabo encastré, un placard à porte plane, un plan de toilette en marbre, une baignoire indépendante, WC à poser, un carrelage noir et blanc, des dalles de pierre, sol en béton ciré, un mur multicolore, un sol gris et une cabine de douche à porte battante.
Cette image montre une douche en alcôve principale traditionnelle en bois foncé de taille moyenne avec un lavabo encastré, un placard à porte plane, un plan de toilette en marbre, une baignoire indépendante, WC à poser, un carrelage noir et blanc, des dalles de pierre, sol en béton ciré, un mur multicolore, un sol gris et une cabine de douche à porte battante.
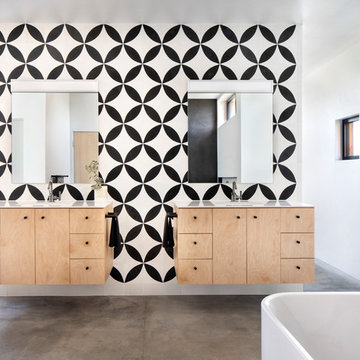
Gibeon Photography
Exemple d'une grande salle de bain principale scandinave en bois clair avec un placard à porte plane, sol en béton ciré, un plan de toilette en marbre, un sol gris, un plan de toilette blanc, un carrelage noir, un carrelage noir et blanc, un carrelage multicolore, un carrelage blanc, un mur blanc et du carrelage bicolore.
Exemple d'une grande salle de bain principale scandinave en bois clair avec un placard à porte plane, sol en béton ciré, un plan de toilette en marbre, un sol gris, un plan de toilette blanc, un carrelage noir, un carrelage noir et blanc, un carrelage multicolore, un carrelage blanc, un mur blanc et du carrelage bicolore.
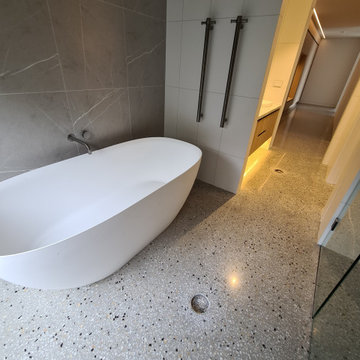
GALAXY-Polished Concrete Floor in Semi Gloss sheen finish with Full Stone exposure revealing the customized selection of pebbles & stones within the 32 MPa concrete slab. Customizing your concrete is done prior to pouring concrete with Pre Mix Concrete supplier
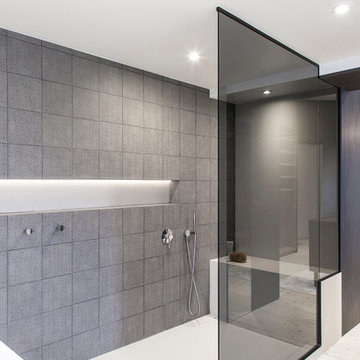
Photo : BCDF Studio
Réalisation d'une salle de bain principale design de taille moyenne avec une baignoire posée, un mur blanc, un placard à porte plane, des portes de placard blanches, une douche ouverte, WC suspendus, un carrelage noir et blanc, des carreaux de céramique, sol en béton ciré, un plan vasque, un plan de toilette en surface solide, un sol gris, une cabine de douche à porte battante, un plan de toilette blanc, un banc de douche, meuble double vasque et meuble-lavabo suspendu.
Réalisation d'une salle de bain principale design de taille moyenne avec une baignoire posée, un mur blanc, un placard à porte plane, des portes de placard blanches, une douche ouverte, WC suspendus, un carrelage noir et blanc, des carreaux de céramique, sol en béton ciré, un plan vasque, un plan de toilette en surface solide, un sol gris, une cabine de douche à porte battante, un plan de toilette blanc, un banc de douche, meuble double vasque et meuble-lavabo suspendu.
Idées déco de salles de bain avec un carrelage noir et blanc et sol en béton ciré
1
