Idées déco de salles de bain avec un mur marron et sol en béton ciré
Trier par :
Budget
Trier par:Populaires du jour
1 - 20 sur 256 photos

Dan Settle Photography
Réalisation d'une salle de bain principale urbaine avec sol en béton ciré, un plan de toilette en béton, un plan de toilette gris, un placard à porte plane, des portes de placard grises, une douche à l'italienne, un mur marron, un lavabo intégré, un sol gris et aucune cabine.
Réalisation d'une salle de bain principale urbaine avec sol en béton ciré, un plan de toilette en béton, un plan de toilette gris, un placard à porte plane, des portes de placard grises, une douche à l'italienne, un mur marron, un lavabo intégré, un sol gris et aucune cabine.
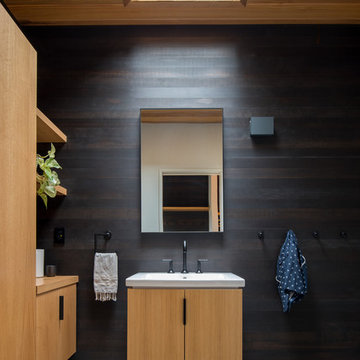
Cette image montre une salle de bain design en bois clair avec un placard à porte plane, sol en béton ciré, un sol gris et un mur marron.
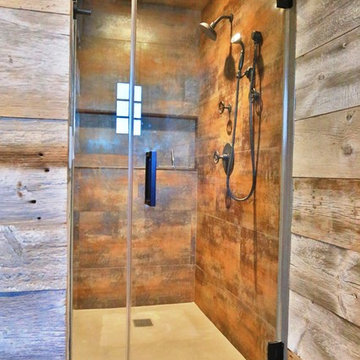
This bathroom had a very unique look with the concrete floor, reclaimed wood look tile, and shower enclosure with no saddle. Another beautiful shower door by Innovative Closet Designs! www.icdnj.com

Idées déco pour une grande salle de bain principale moderne avec une douche à l'italienne, un carrelage bleu, mosaïque, un mur marron, sol en béton ciré, un sol gris, une cabine de douche à porte battante et un banc de douche.
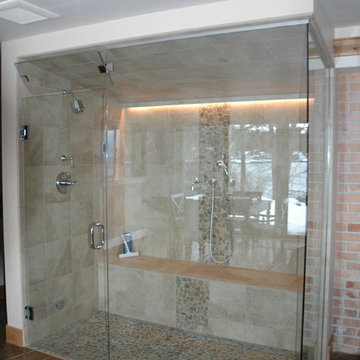
Steamer Showers and Saunas are Aluma Glass Specialties
Inspiration pour une douche en alcôve principale traditionnelle de taille moyenne avec un carrelage beige, une plaque de galets, une cabine de douche à porte battante, un mur marron, sol en béton ciré et un sol marron.
Inspiration pour une douche en alcôve principale traditionnelle de taille moyenne avec un carrelage beige, une plaque de galets, une cabine de douche à porte battante, un mur marron, sol en béton ciré et un sol marron.

The goal of this project was to build a house that would be energy efficient using materials that were both economical and environmentally conscious. Due to the extremely cold winter weather conditions in the Catskills, insulating the house was a primary concern. The main structure of the house is a timber frame from an nineteenth century barn that has been restored and raised on this new site. The entirety of this frame has then been wrapped in SIPs (structural insulated panels), both walls and the roof. The house is slab on grade, insulated from below. The concrete slab was poured with a radiant heating system inside and the top of the slab was polished and left exposed as the flooring surface. Fiberglass windows with an extremely high R-value were chosen for their green properties. Care was also taken during construction to make all of the joints between the SIPs panels and around window and door openings as airtight as possible. The fact that the house is so airtight along with the high overall insulatory value achieved from the insulated slab, SIPs panels, and windows make the house very energy efficient. The house utilizes an air exchanger, a device that brings fresh air in from outside without loosing heat and circulates the air within the house to move warmer air down from the second floor. Other green materials in the home include reclaimed barn wood used for the floor and ceiling of the second floor, reclaimed wood stairs and bathroom vanity, and an on-demand hot water/boiler system. The exterior of the house is clad in black corrugated aluminum with an aluminum standing seam roof. Because of the extremely cold winter temperatures windows are used discerningly, the three largest windows are on the first floor providing the main living areas with a majestic view of the Catskill mountains.

Benny Chan
Réalisation d'une salle de bain principale vintage en bois clair de taille moyenne avec un mur marron, sol en béton ciré, un plan de toilette en béton, un plan de toilette gris, un placard à porte plane, une grande vasque et un sol gris.
Réalisation d'une salle de bain principale vintage en bois clair de taille moyenne avec un mur marron, sol en béton ciré, un plan de toilette en béton, un plan de toilette gris, un placard à porte plane, une grande vasque et un sol gris.

This image presents a tranquil corner of a wet room where the sophistication of brown microcement meets the clarity of glass and the boldness of black accents. The continuous microcement surface envelops the space, creating a seamless cocoon that exudes contemporary charm and ease of maintenance. The clear glass shower divider allows the beauty of the microcement to remain uninterrupted, while the overhead shower fixture promises a rain-like experience that speaks to the ultimate in bathroom luxury. A modern, black heated towel rail adds a touch of chic functionality, standing out against the muted tones of the walls and floor. This space is a testament to the beauty of simplicity, where every element serves a purpose, and style is expressed through texture, tone, and the pure pleasure of design finesse.
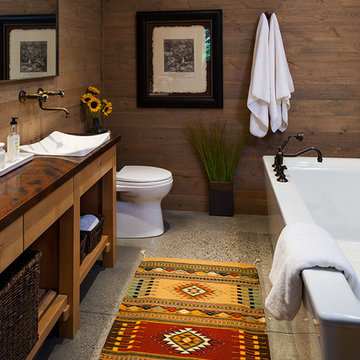
Cette image montre une salle de bain chalet en bois clair de taille moyenne avec un placard sans porte, une baignoire indépendante, un mur marron, sol en béton ciré, une vasque et un plan de toilette en cuivre.
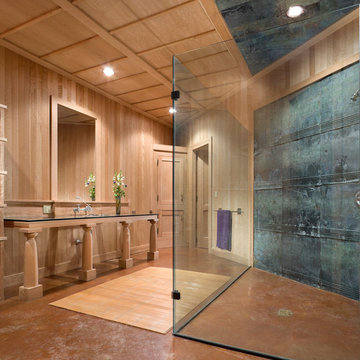
Photo: Durston Saylor
Cette image montre une petite salle de bain principale traditionnelle en bois clair avec un placard sans porte, une douche à l'italienne, carrelage en métal, sol en béton ciré, un lavabo encastré, un plan de toilette en verre, aucune cabine, un mur marron et un sol marron.
Cette image montre une petite salle de bain principale traditionnelle en bois clair avec un placard sans porte, une douche à l'italienne, carrelage en métal, sol en béton ciré, un lavabo encastré, un plan de toilette en verre, aucune cabine, un mur marron et un sol marron.

Leigh Simpson
Cette photo montre une douche en alcôve principale tendance en bois brun avec un placard sans porte, un bain japonais, un mur marron, sol en béton ciré, un lavabo intégré, un plan de toilette en bois, aucune cabine et un plan de toilette marron.
Cette photo montre une douche en alcôve principale tendance en bois brun avec un placard sans porte, un bain japonais, un mur marron, sol en béton ciré, un lavabo intégré, un plan de toilette en bois, aucune cabine et un plan de toilette marron.

This Boulder, Colorado remodel by fuentesdesign demonstrates the possibility of renewal in American suburbs, and Passive House design principles. Once an inefficient single story 1,000 square-foot ranch house with a forced air furnace, has been transformed into a two-story, solar powered 2500 square-foot three bedroom home ready for the next generation.
The new design for the home is modern with a sustainable theme, incorporating a palette of natural materials including; reclaimed wood finishes, FSC-certified pine Zola windows and doors, and natural earth and lime plasters that soften the interior and crisp contemporary exterior with a flavor of the west. A Ninety-percent efficient energy recovery fresh air ventilation system provides constant filtered fresh air to every room. The existing interior brick was removed and replaced with insulation. The remaining heating and cooling loads are easily met with the highest degree of comfort via a mini-split heat pump, the peak heat load has been cut by a factor of 4, despite the house doubling in size. During the coldest part of the Colorado winter, a wood stove for ambiance and low carbon back up heat creates a special place in both the living and kitchen area, and upstairs loft.
This ultra energy efficient home relies on extremely high levels of insulation, air-tight detailing and construction, and the implementation of high performance, custom made European windows and doors by Zola Windows. Zola’s ThermoPlus Clad line, which boasts R-11 triple glazing and is thermally broken with a layer of patented German Purenit®, was selected for the project. These windows also provide a seamless indoor/outdoor connection, with 9′ wide folding doors from the dining area and a matching 9′ wide custom countertop folding window that opens the kitchen up to a grassy court where mature trees provide shade and extend the living space during the summer months.
With air-tight construction, this home meets the Passive House Retrofit (EnerPHit) air-tightness standard of
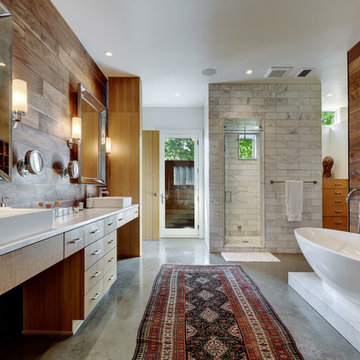
Allison Cartwright
Idée de décoration pour une douche en alcôve principale design en bois clair avec une vasque, un placard à porte plane, un plan de toilette en marbre, une baignoire indépendante, un carrelage blanc, un mur marron et sol en béton ciré.
Idée de décoration pour une douche en alcôve principale design en bois clair avec une vasque, un placard à porte plane, un plan de toilette en marbre, une baignoire indépendante, un carrelage blanc, un mur marron et sol en béton ciré.
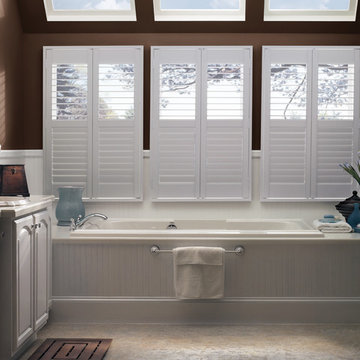
White Painted composite Plantation Shutters with 3 1/2" louvers, Divider rails and hidden tilting. This is an outside Mount with L Frames.
Inspiration pour une grande salle de bain principale design avec un placard avec porte à panneau surélevé, des portes de placard blanches, un plan de toilette en quartz modifié, un carrelage blanc, une baignoire posée, un mur marron, sol en béton ciré et un lavabo encastré.
Inspiration pour une grande salle de bain principale design avec un placard avec porte à panneau surélevé, des portes de placard blanches, un plan de toilette en quartz modifié, un carrelage blanc, une baignoire posée, un mur marron, sol en béton ciré et un lavabo encastré.
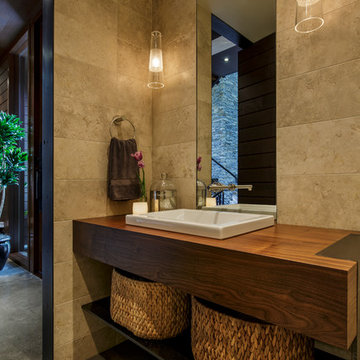
Idées déco pour une grande salle de bain contemporaine en bois foncé avec un carrelage beige, sol en béton ciré, un lavabo posé, un plan de toilette en bois, un placard sans porte, des carreaux de porcelaine, un mur marron et un sol gris.
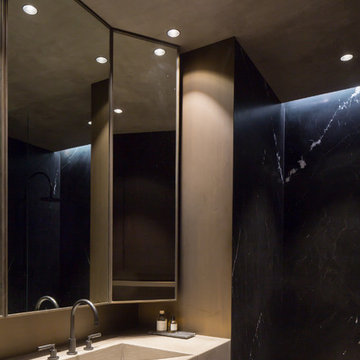
Luxury bathroom with a 'hotel feeling' in a loft in Antwerp. A moody atmosphere is created with a material palette consisting of black Nero Marquina marble from Spain, dark stained Walnut panelling, concrete flooring and patinated bronze detailing. Bronze detailing is continued in the floor to accentuate the strong lines and geometric shapes.
Photo by: Thomas De Bruyne
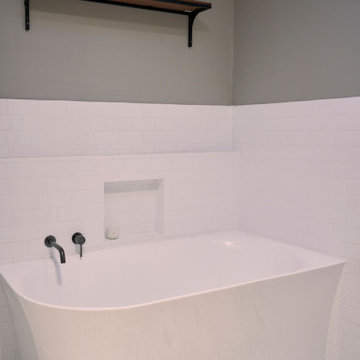
The main bathroom was beautiful and functional with a European washing machine cabinet.
Cette image montre une salle de bain design de taille moyenne avec un placard avec porte à panneau encastré, des portes de placard blanches, une baignoire d'angle, une douche d'angle, WC à poser, un carrelage blanc, des carreaux de céramique, un mur marron, sol en béton ciré, une vasque, un plan de toilette en quartz modifié, un sol noir, une cabine de douche à porte battante, un plan de toilette blanc, buanderie, meuble simple vasque et meuble-lavabo encastré.
Cette image montre une salle de bain design de taille moyenne avec un placard avec porte à panneau encastré, des portes de placard blanches, une baignoire d'angle, une douche d'angle, WC à poser, un carrelage blanc, des carreaux de céramique, un mur marron, sol en béton ciré, une vasque, un plan de toilette en quartz modifié, un sol noir, une cabine de douche à porte battante, un plan de toilette blanc, buanderie, meuble simple vasque et meuble-lavabo encastré.
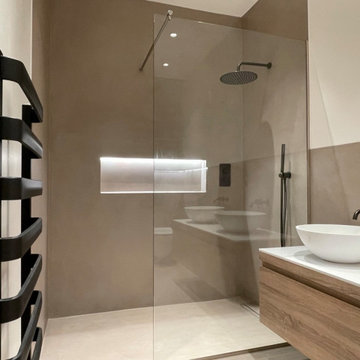
This bathroom scene is a testament to the harmony that can be achieved when modern design elements are thoughtfully curated. The sleek glass shower enclosure reveals a spacious and inviting area, complete with a rain shower head, offering a promise of relaxation and rejuvenation. To the left, a contemporary black heated towel rail stands out against the backdrop of brown microcement walls, its bold form both striking and functional. The wooden vanity unit brings a touch of organic warmth to the space, with a white vessel sink sitting atop, its clean lines echoing the minimalist ethos of the room. The interplay of the matte black fixtures against the soft glow of the microcement creates a dynamic visual balance, melding the tactile with the visual. This bathroom not only serves the demands of daily life but also caters to the desire for a personal oasis of calm within the home.
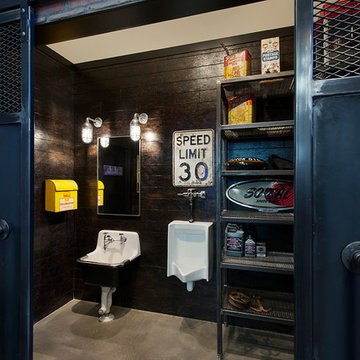
Exemple d'une salle de bain industrielle de taille moyenne avec un placard sans porte, un urinoir, un mur marron, sol en béton ciré et un lavabo de ferme.
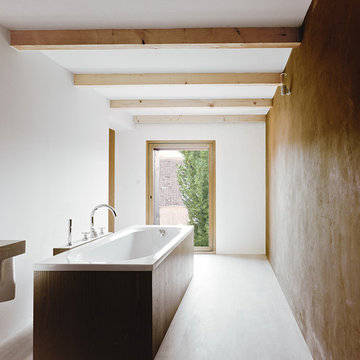
Simon Menges
Réalisation d'une salle de bain minimaliste de taille moyenne avec une vasque, un plan de toilette en bois, sol en béton ciré, une baignoire indépendante et un mur marron.
Réalisation d'une salle de bain minimaliste de taille moyenne avec une vasque, un plan de toilette en bois, sol en béton ciré, une baignoire indépendante et un mur marron.
Idées déco de salles de bain avec un mur marron et sol en béton ciré
1