Idées déco de salles de bain avec une douche ouverte et sol en béton ciré
Trier par :
Budget
Trier par:Populaires du jour
1 - 20 sur 1 571 photos
1 sur 3

Avesha Michael
Inspiration pour une petite salle de bain principale minimaliste en bois clair avec un placard à porte plane, une douche ouverte, WC à poser, un carrelage blanc, du carrelage en marbre, un mur blanc, sol en béton ciré, un lavabo posé, un plan de toilette en quartz modifié, un sol gris, aucune cabine et un plan de toilette blanc.
Inspiration pour une petite salle de bain principale minimaliste en bois clair avec un placard à porte plane, une douche ouverte, WC à poser, un carrelage blanc, du carrelage en marbre, un mur blanc, sol en béton ciré, un lavabo posé, un plan de toilette en quartz modifié, un sol gris, aucune cabine et un plan de toilette blanc.
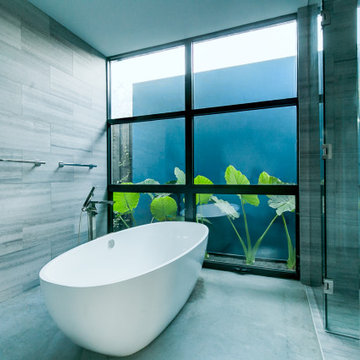
Once inside, views from every room bring the outdoors in. Even the master bath transports one toward serenity with architectural alocasia set against a solid, 9ft blue steel wall opposite the soaking tub.

Photos: Ed Gohlich
Réalisation d'une grande salle de bain principale minimaliste avec un placard à porte plane, une baignoire encastrée, une douche ouverte, un carrelage gris, un carrelage de pierre, un mur blanc, sol en béton ciré, un lavabo encastré, un plan de toilette en quartz modifié, un sol gris, aucune cabine et un plan de toilette noir.
Réalisation d'une grande salle de bain principale minimaliste avec un placard à porte plane, une baignoire encastrée, une douche ouverte, un carrelage gris, un carrelage de pierre, un mur blanc, sol en béton ciré, un lavabo encastré, un plan de toilette en quartz modifié, un sol gris, aucune cabine et un plan de toilette noir.
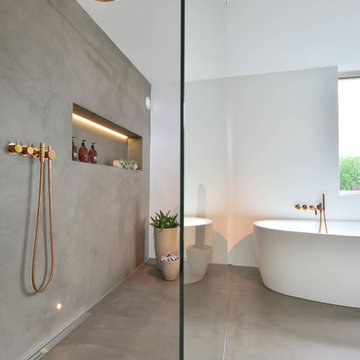
Idée de décoration pour une salle d'eau minimaliste de taille moyenne avec une baignoire indépendante, une douche ouverte, un mur blanc, sol en béton ciré, un sol gris et aucune cabine.
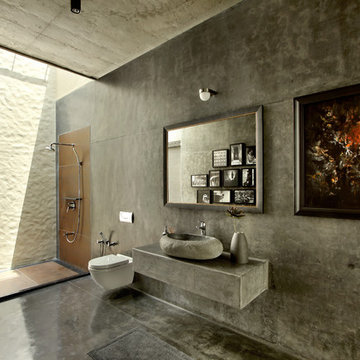
Photography: Tejas Shah
Inspiration pour une salle de bain ethnique avec une douche ouverte, WC suspendus, sol en béton ciré, une vasque, un mur gris et aucune cabine.
Inspiration pour une salle de bain ethnique avec une douche ouverte, WC suspendus, sol en béton ciré, une vasque, un mur gris et aucune cabine.
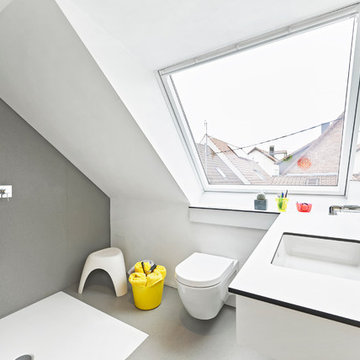
UMBAU EINES HISTORISCHEN FACHWERKHAUSES
Ein altes Backsteinhaus am historischen Marktplatz in Leonberg: Außen muss es sich weiterhin in die denkmalgeschützten Fassaden einfügen, innen jedoch darf es moderner werden. Das Haus wurde komplett entkernt, alle technischen Gewerke wurden erneuert. Nach einer Bauzeit von nur 8 Monaten war es 2014 wieder bezugsfertig.

A contemporary penthouse apartment in St John's Wood in a converted church. Right next to the famous Beatles crossing next to the Abbey Road.
Concrete clad bathrooms with a fully lit ceiling made of plexiglass panels. The walls and flooring is made of real concrete panels, which give a very cool effect. While underfloor heating keeps these spaces warm, the panels themselves seem to emanate a cooling feeling. Both the ventilation and lighting is hidden above, and the ceiling also allows us to integrate the overhead shower.
Integrated washing machine within a beautifully detailed walnut joinery.

New modern primary bathroom that uses waterproof plaster for the whole space. The bathtub is custom and made of the same waterproof plaster. Wall mounted faucets. Separate showers.
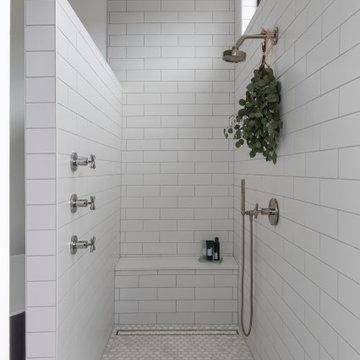
Cette image montre une salle de bain principale nordique avec une baignoire indépendante, une douche ouverte, un carrelage blanc, des carreaux de céramique, un mur blanc, sol en béton ciré, un sol gris, une cabine de douche à porte battante et un banc de douche.

Reconfiguration of the original bathroom creates a private ensuite for the master bedroom.
Réalisation d'une salle de bain minimaliste en bois clair de taille moyenne avec un placard à porte plane, une douche ouverte, WC à poser, un carrelage blanc, des carreaux de céramique, un mur blanc, sol en béton ciré, un lavabo intégré, un plan de toilette en surface solide, un sol vert, aucune cabine, un plan de toilette blanc, meuble double vasque et meuble-lavabo suspendu.
Réalisation d'une salle de bain minimaliste en bois clair de taille moyenne avec un placard à porte plane, une douche ouverte, WC à poser, un carrelage blanc, des carreaux de céramique, un mur blanc, sol en béton ciré, un lavabo intégré, un plan de toilette en surface solide, un sol vert, aucune cabine, un plan de toilette blanc, meuble double vasque et meuble-lavabo suspendu.
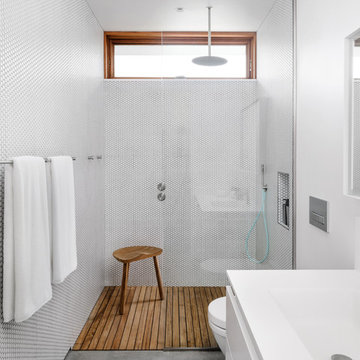
Axiom Desert House by Turkel Design in Palm Springs, California ; Photo by Chase Daniel ; fixtures by CEA, surfaces from Corian, tile from Porcelanosa
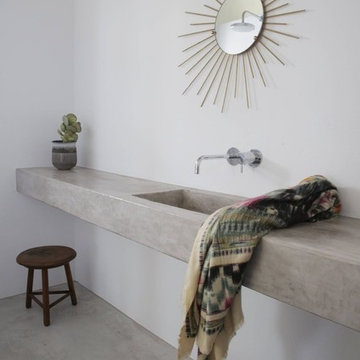
Inspiration pour une salle de bain design de taille moyenne avec une douche ouverte, un mur blanc, sol en béton ciré, un lavabo intégré et un plan de toilette en béton.
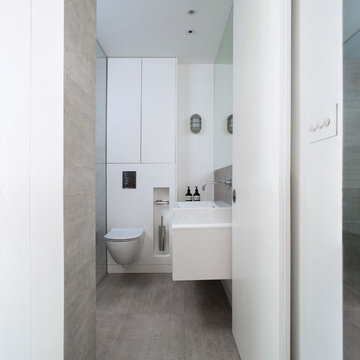
The proposal for the renovation of a small apartment on the third floor of a 1990s block in the hearth of Fitzrovia sets out to wipe out the original layout and update its configuration to suit the requirements of the new owner. The challenge was to incorporate an ambitious brief within the limited space of 48 sqm.
A narrow entrance corridor is sandwiched between integrated storage and a pod that houses Utility functions on one side and the Kitchen on the side opposite and leads to a large open space Living Area that can be separated by means of full height pivoting doors. This is the starting point of an imaginary interior circulation route that guides one to the terrace via the sleeping quarter and which is distributed with singularities that enrich the quality of the journey through the small apartment. Alternating the qualities of each space further augments the degree of variation within such a limited space.
The materials have been selected to complement each other and to create a homogenous living environment where grey concrete tiles are juxtaposed to spray lacquered vertical surfaces and the walnut kitchen counter adds and earthy touch and is contrasted with a painted splashback.
In addition, the services of the apartment have been upgraded and the space has been fully insulated to improve its thermal and sound performance.
Photography by Gianluca Maver
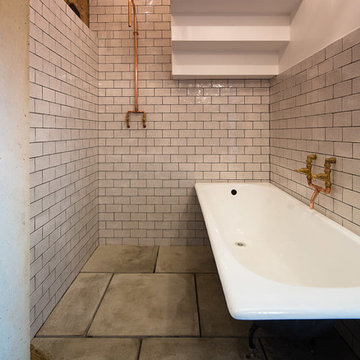
Idée de décoration pour une salle de bain urbaine avec une douche ouverte, un carrelage blanc, des carreaux de céramique, un mur blanc, sol en béton ciré, une baignoire posée et aucune cabine.
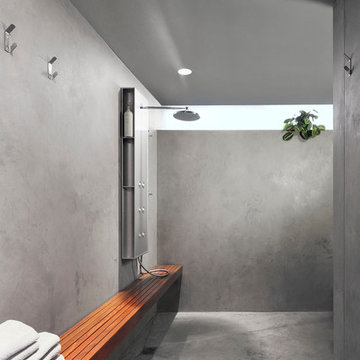
Idées déco pour une salle de bain contemporaine avec une douche ouverte, sol en béton ciré, un mur gris, aucune cabine et un banc de douche.

A modern ensuite with a calming spa like colour palette. Walls are tiled in mosaic stone tile. The open leg vanity, white accents and a glass shower enclosure create the feeling of airiness.
Mark Burstyn Photography
http://www.markburstyn.com/

Das offene Bad im Dachgeschoss ist in den Schlafraum integriert, aber dennoch sehr privat. Der Boden und die offene Dusche aus Tadelakt bildet einen schönen Kontrast zu den unbehandelten Eichendielen im Schalfraum.
Foto: Sorin Morar

natural light, concrete wall tile,
Aménagement d'une salle de bain moderne de taille moyenne avec des portes de placard blanches, une douche ouverte, WC à poser, un carrelage gris, des carreaux de céramique, un mur gris, sol en béton ciré, un lavabo posé, un plan de toilette en quartz modifié, un sol gris, aucune cabine, un plan de toilette gris, meuble simple vasque et meuble-lavabo suspendu.
Aménagement d'une salle de bain moderne de taille moyenne avec des portes de placard blanches, une douche ouverte, WC à poser, un carrelage gris, des carreaux de céramique, un mur gris, sol en béton ciré, un lavabo posé, un plan de toilette en quartz modifié, un sol gris, aucune cabine, un plan de toilette gris, meuble simple vasque et meuble-lavabo suspendu.
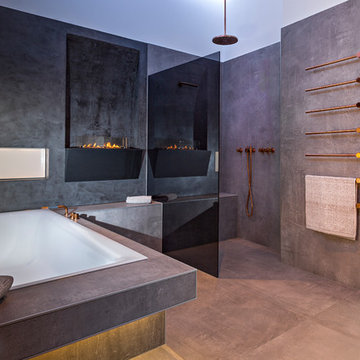
Aménagement d'une grande salle d'eau contemporaine avec une baignoire posée, une douche ouverte, un carrelage gris, des dalles de pierre, un mur blanc, sol en béton ciré, un sol gris et aucune cabine.

Greg Fonne
Idée de décoration pour une salle de bain principale bohème avec un lavabo encastré, un plan de toilette en verre, une baignoire indépendante, une douche ouverte, un carrelage noir, mosaïque, un mur gris, sol en béton ciré et aucune cabine.
Idée de décoration pour une salle de bain principale bohème avec un lavabo encastré, un plan de toilette en verre, une baignoire indépendante, une douche ouverte, un carrelage noir, mosaïque, un mur gris, sol en béton ciré et aucune cabine.
Idées déco de salles de bain avec une douche ouverte et sol en béton ciré
1