Idées déco de salles de bain avec sol en béton ciré
Trier par :
Budget
Trier par:Populaires du jour
101 - 120 sur 10 115 photos
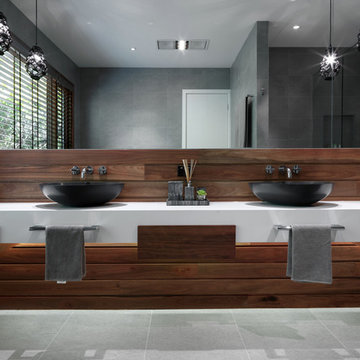
Encapsulating Australian coastal living in the ultra stylish seaside town of Portsea. Polished concrete floors, architectural stone walls, the interior design of this home is an eclectic mix of reclaimed timbers, natural woven fibres and organic shapes. In the bathroom, double Eclipse Basins in Nero finish contrast against the white vanity and timber wall panels.
Photo Credit: Andrew Wuttke
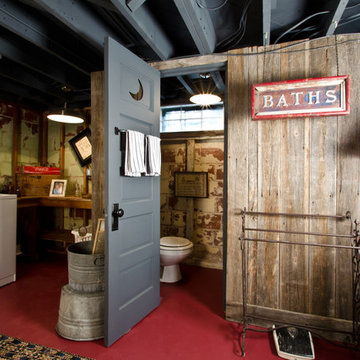
David Merrick
Aménagement d'une petite salle de bain éclectique avec WC séparés, un mur gris et sol en béton ciré.
Aménagement d'une petite salle de bain éclectique avec WC séparés, un mur gris et sol en béton ciré.
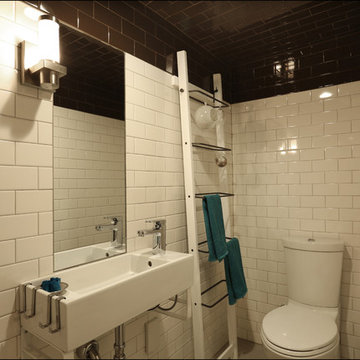
This basement shower bath/wet room features floor to ceiling subway tile, a flush mounted mirror and narro Ikea sink to create a stylishly compact and waterproof room that acts as open shower and guest bath. Design by Kristyn Bester. Photo by Photo Art Portraits
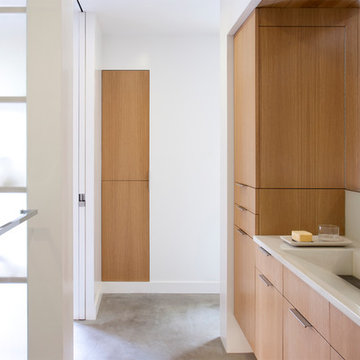
atelier KS
Inspiration pour une salle de bain minimaliste en bois brun avec une grande vasque, un placard à porte plane, un mur blanc et sol en béton ciré.
Inspiration pour une salle de bain minimaliste en bois brun avec une grande vasque, un placard à porte plane, un mur blanc et sol en béton ciré.
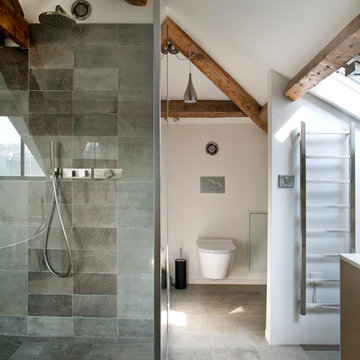
Olivier Chabaud
Idée de décoration pour une grande salle d'eau grise et blanche design avec WC suspendus, un carrelage gris, des carreaux de béton, un mur blanc et sol en béton ciré.
Idée de décoration pour une grande salle d'eau grise et blanche design avec WC suspendus, un carrelage gris, des carreaux de béton, un mur blanc et sol en béton ciré.
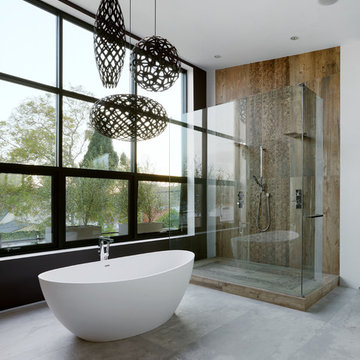
addet madan Design
Aménagement d'une grande salle de bain principale contemporaine avec une baignoire indépendante, un carrelage marron, sol en béton ciré et une douche double.
Aménagement d'une grande salle de bain principale contemporaine avec une baignoire indépendante, un carrelage marron, sol en béton ciré et une douche double.
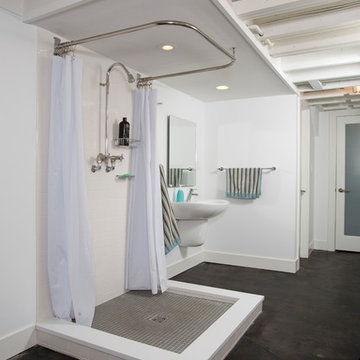
Greg Hadley
Idées déco pour une grande salle de bain industrielle avec un mur blanc, sol en béton ciré et un sol noir.
Idées déco pour une grande salle de bain industrielle avec un mur blanc, sol en béton ciré et un sol noir.

Eclectric Bath Space with frosted glass frameless shower enclosure, modern/mosaic flooring & ceiling and sunken tub, by New York Shower Door.
Inspiration pour une grande salle de bain bohème avec des carreaux de céramique, un placard à porte plane, des portes de placard rouges, un plan de toilette en bois, un carrelage vert, un mur vert, sol en béton ciré, un plan de toilette rouge et hammam.
Inspiration pour une grande salle de bain bohème avec des carreaux de céramique, un placard à porte plane, des portes de placard rouges, un plan de toilette en bois, un carrelage vert, un mur vert, sol en béton ciré, un plan de toilette rouge et hammam.

Inspiration pour une grande salle de bain principale design en bois brun avec un placard à porte plane, une douche double, WC à poser, un carrelage gris, un mur gris, une vasque, un sol gris, une cabine de douche à porte battante, un plan de toilette noir, sol en béton ciré et un plan de toilette en béton.
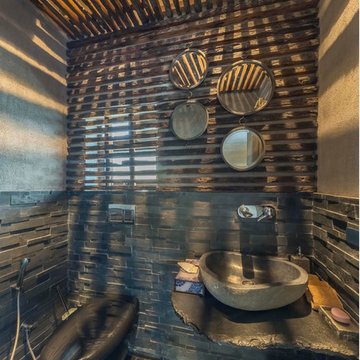
Idée de décoration pour une petite salle de bain chalet avec WC suspendus, un carrelage de pierre, un mur gris, sol en béton ciré, une vasque et un sol noir.

Executing our Forcrete micro-cement finish to this wonderful bathroom fit out by PCP Bespoke Bathrooms in Radlett, complimenting our own custom finish to imitate a beautiful stone appearance as shown in our mirror close up picture. The beauty about our micro cement systems is the fact al our coats are fully water-proof, giving a seamless appearance with excellent attention to detail.

Cosa nasce cosa.
Una forma incontrando necessità chiama il desiderio. Così nascono forme nuove. Come conseguenze. Quando vengono progettate e controllate si arriva a forme giuste, desiderate e che rispettano necessità.
Vasca minimale in un bagno milanese. Resinato. Rigorosamente RAL 7044.

The Twin Peaks Passive House + ADU was designed and built to remain resilient in the face of natural disasters. Fortunately, the same great building strategies and design that provide resilience also provide a home that is incredibly comfortable and healthy while also visually stunning.
This home’s journey began with a desire to design and build a house that meets the rigorous standards of Passive House. Before beginning the design/ construction process, the homeowners had already spent countless hours researching ways to minimize their global climate change footprint. As with any Passive House, a large portion of this research was focused on building envelope design and construction. The wall assembly is combination of six inch Structurally Insulated Panels (SIPs) and 2x6 stick frame construction filled with blown in insulation. The roof assembly is a combination of twelve inch SIPs and 2x12 stick frame construction filled with batt insulation. The pairing of SIPs and traditional stick framing allowed for easy air sealing details and a continuous thermal break between the panels and the wall framing.
Beyond the building envelope, a number of other high performance strategies were used in constructing this home and ADU such as: battery storage of solar energy, ground source heat pump technology, Heat Recovery Ventilation, LED lighting, and heat pump water heating technology.
In addition to the time and energy spent on reaching Passivhaus Standards, thoughtful design and carefully chosen interior finishes coalesce at the Twin Peaks Passive House + ADU into stunning interiors with modern farmhouse appeal. The result is a graceful combination of innovation, durability, and aesthetics that will last for a century to come.
Despite the requirements of adhering to some of the most rigorous environmental standards in construction today, the homeowners chose to certify both their main home and their ADU to Passive House Standards. From a meticulously designed building envelope that tested at 0.62 ACH50, to the extensive solar array/ battery bank combination that allows designated circuits to function, uninterrupted for at least 48 hours, the Twin Peaks Passive House has a long list of high performance features that contributed to the completion of this arduous certification process. The ADU was also designed and built with these high standards in mind. Both homes have the same wall and roof assembly ,an HRV, and a Passive House Certified window and doors package. While the main home includes a ground source heat pump that warms both the radiant floors and domestic hot water tank, the more compact ADU is heated with a mini-split ductless heat pump. The end result is a home and ADU built to last, both of which are a testament to owners’ commitment to lessen their impact on the environment.

Idées déco pour une salle d'eau rétro en bois brun avec une douche d'angle, un carrelage bleu, un carrelage blanc, un carrelage métro, un mur gris, une grande vasque, un sol gris, aucune cabine, sol en béton ciré et un placard à porte plane.
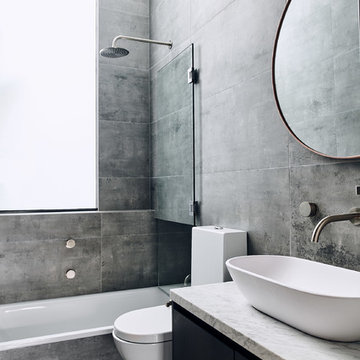
Idée de décoration pour une salle de bain grise et noire design avec un placard à porte plane, des portes de placard noires, une baignoire posée, un combiné douche/baignoire, un carrelage gris, un mur gris, sol en béton ciré, une vasque, un sol gris et un plan de toilette blanc.

Axiom Desert House by Turkel Design in Palm Springs, California ; Photo by Chase Daniel ; fixtures by CEA, surfaces, integrated sinks, and groutless shower from Corian, windows from Marvin, tile by Bisazza
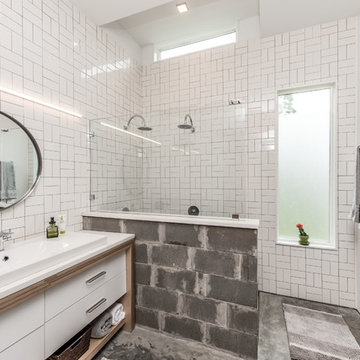
Organized Efficient Spaces for the Inner City Dwellers. 1 of 5 Floor Plans featured in the Nouveau Bungalow Line by Steven Allen Designs, LLC located in the out skirts of Garden Oaks. Features Nouveau Style Front Yard enclosed by a 8-10' fence + Sprawling Deck + 4 Panel Multi-Slide Glass Patio Doors + Designer Finishes & Fixtures + Quatz & Stainless Countertops & Backsplashes + Polished Concrete Floors + Textures Siding + Laquer Finished Interior Doors + Stainless Steel Appliances + Muli-Textured Walls & Ceilings to include Painted Shiplap, Stucco & Sheetrock + Soft Close Cabinet + Toe Kick Drawers + Custom Furniture & Decor by Steven Allen Designs, LLC.
***Check out https://www.nouveaubungalow.com for more details***
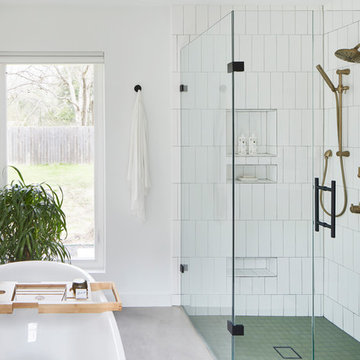
This master bath radiates a sense of tranquility that can best be described as serene. This master retreat boasts a walnut double vanity, free-standing bath tub, concrete flooring and sunk-in shower with frameless glass enclosure. Simple and thoughtful accents blend seamlessly and create a spa-like feel.
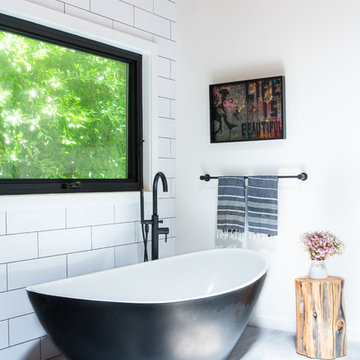
Cette photo montre une salle de bain principale chic avec une baignoire indépendante, un carrelage blanc, un carrelage métro, un mur blanc, sol en béton ciré et un sol gris.

Idées déco pour une grande salle de bain principale contemporaine en bois brun avec un placard à porte plane, une douche double, WC à poser, un carrelage gris, un mur gris, une vasque, un sol gris, une cabine de douche à porte battante, un plan de toilette noir, sol en béton ciré et un plan de toilette en béton.
Idées déco de salles de bain avec sol en béton ciré
6