Idées déco de salles de bain en bois foncé avec boiseries
Trier par :
Budget
Trier par:Populaires du jour
1 - 20 sur 311 photos

Aménagement d'une salle de bain classique en bois foncé avec un placard à porte plane, une baignoire en alcôve, un combiné douche/baignoire, un carrelage blanc, un mur bleu, un sol en carrelage de terre cuite, un lavabo encastré, un sol multicolore, une cabine de douche à porte battante, un plan de toilette gris, meuble simple vasque, meuble-lavabo sur pied, boiseries et du papier peint.

Transitional compact Master bath remodeling with a beautiful design. Custom dark wood double under mount sinks vanity type with the granite countertop and LED mirrors. The built-in vanity was with raised panel. The tile was from porcelain (Made in the USA) to match the overall color theme. The bathroom also includes a drop-in bathtub and a one-pieces toilet. The flooring was from porcelain with the same beige color to match the overall color theme.

This gorgeous Main Bathroom starts with a sensational entryway a chandelier and black & white statement-making flooring. The first room is an expansive dressing room with a huge mirror that leads into the expansive main bath. The soaking tub is on a raised platform below shuttered windows allowing a ton of natural light as well as privacy. The giant shower is a show stopper with a seat and walk-in entry.
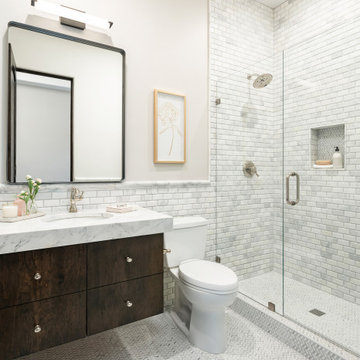
Inspiration pour une salle de bain traditionnelle en bois foncé avec un placard à porte plane, une douche à l'italienne, un carrelage gris, du carrelage en marbre, un sol en marbre, un lavabo encastré, un plan de toilette en marbre, un sol gris, une cabine de douche à porte battante, un plan de toilette blanc, meuble simple vasque, meuble-lavabo suspendu et boiseries.

Inspiration pour une grande douche en alcôve principale traditionnelle en bois foncé avec un placard en trompe-l'oeil, une baignoire indépendante, WC à poser, un carrelage blanc, des carreaux de porcelaine, un mur bleu, un sol en carrelage de porcelaine, un lavabo encastré, un plan de toilette en quartz modifié, un sol gris, une cabine de douche à porte battante, un plan de toilette blanc, une niche, meuble double vasque, meuble-lavabo sur pied et boiseries.
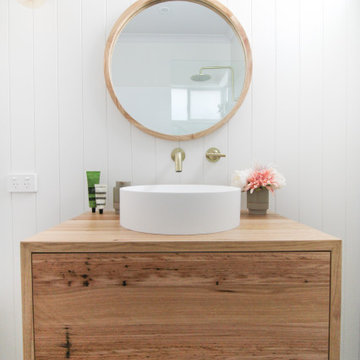
Scandinavian Bathroom, Walk In Shower, Frameless Fixed Panel, Wood Robe Hooks, OTB Bathrooms, Strip Drain, Small Bathroom Renovation, Timber Vanity
Aménagement d'une petite salle d'eau scandinave en bois foncé avec un placard à porte plane, une douche ouverte, WC à poser, un carrelage blanc, des carreaux de céramique, un mur blanc, un sol en carrelage de porcelaine, une vasque, un plan de toilette en bois, un sol multicolore, aucune cabine, meuble simple vasque, meuble-lavabo suspendu et boiseries.
Aménagement d'une petite salle d'eau scandinave en bois foncé avec un placard à porte plane, une douche ouverte, WC à poser, un carrelage blanc, des carreaux de céramique, un mur blanc, un sol en carrelage de porcelaine, une vasque, un plan de toilette en bois, un sol multicolore, aucune cabine, meuble simple vasque, meuble-lavabo suspendu et boiseries.

Small family bathroom had window added for light source, and 5.5' clawfoot tub from Vintage Tub & Bath with shower ring. Wall hooks and ceiling fixture from Rejuvenation. Shower curtains and rugs from Hearth & Home at Target. White wainscoting with black chair rail.

Kids bathroom with modern subway tile in a traditional format with black grout. Freestanding double sink with solid surface quartz top with integrated sinks and brass Hansgrohe fixtures.

Inspiration pour une salle d'eau blanche et bois design en bois foncé de taille moyenne avec un placard à porte plane, une douche à l'italienne, WC suspendus, un carrelage gris, des carreaux de porcelaine, un mur gris, un sol en carrelage de porcelaine, un lavabo suspendu, un plan de toilette en surface solide, un sol gris, une cabine de douche avec un rideau, un plan de toilette blanc, meuble simple vasque, meuble-lavabo suspendu, un plafond décaissé et boiseries.
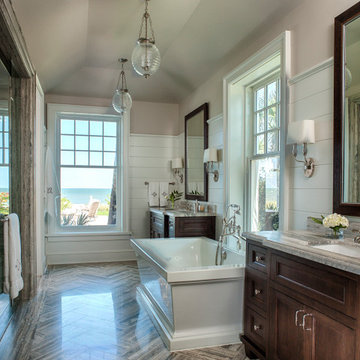
Aménagement d'une grande douche en alcôve principale classique en bois foncé avec un placard avec porte à panneau encastré, une baignoire indépendante, un mur blanc, un sol en marbre, un lavabo encastré, un plan de toilette en marbre, un sol beige, une cabine de douche à porte battante, meuble-lavabo encastré et boiseries.
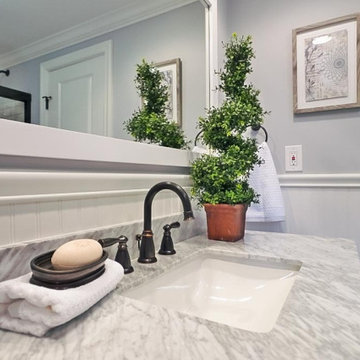
Classic mid-century restoration that included a new gourmet kitchen, updated floor plan. 3 new full baths and many custom features.
Cette image montre une salle de bain vintage en bois foncé pour enfant avec un placard en trompe-l'oeil, une baignoire en alcôve, un combiné douche/baignoire, un carrelage noir et blanc, des carreaux de céramique, un mur bleu, un sol en carrelage de céramique, un lavabo encastré, un plan de toilette en granite, un sol noir, une cabine de douche à porte coulissante, un plan de toilette noir, meuble simple vasque, meuble-lavabo sur pied et boiseries.
Cette image montre une salle de bain vintage en bois foncé pour enfant avec un placard en trompe-l'oeil, une baignoire en alcôve, un combiné douche/baignoire, un carrelage noir et blanc, des carreaux de céramique, un mur bleu, un sol en carrelage de céramique, un lavabo encastré, un plan de toilette en granite, un sol noir, une cabine de douche à porte coulissante, un plan de toilette noir, meuble simple vasque, meuble-lavabo sur pied et boiseries.

Guest bathroom with dimensional tile wainscot
Cette photo montre une petite salle d'eau craftsman en bois foncé avec un placard à porte shaker, une baignoire en alcôve, un combiné douche/baignoire, WC à poser, un carrelage multicolore, des carreaux de céramique, un mur multicolore, un sol en calcaire, un lavabo encastré, un plan de toilette en calcaire, un sol vert, une cabine de douche à porte battante, un plan de toilette vert, une niche, meuble simple vasque, meuble-lavabo sur pied et boiseries.
Cette photo montre une petite salle d'eau craftsman en bois foncé avec un placard à porte shaker, une baignoire en alcôve, un combiné douche/baignoire, WC à poser, un carrelage multicolore, des carreaux de céramique, un mur multicolore, un sol en calcaire, un lavabo encastré, un plan de toilette en calcaire, un sol vert, une cabine de douche à porte battante, un plan de toilette vert, une niche, meuble simple vasque, meuble-lavabo sur pied et boiseries.

Cette image montre une salle de bain rustique en bois foncé avec WC séparés, un mur jaune, un sol en bois brun, une vasque, un plan de toilette en bois, un sol marron, un plan de toilette marron, meuble simple vasque, meuble-lavabo sur pied et boiseries.
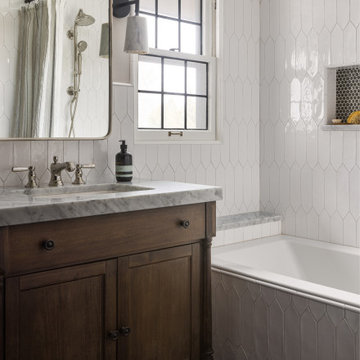
Inspiration pour une douche en alcôve principale traditionnelle en bois foncé de taille moyenne avec un placard à porte plane, une baignoire posée, WC séparés, un carrelage blanc, des carreaux de porcelaine, un mur blanc, un sol en carrelage de porcelaine, un lavabo encastré, un plan de toilette en marbre, un sol noir, une cabine de douche avec un rideau, un plan de toilette blanc, une niche, meuble simple vasque, meuble-lavabo sur pied et boiseries.
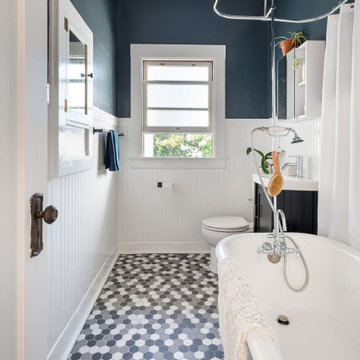
We salvaged and refinished the clawfoot tubs from the original bathrooms and added new hardware. A new hexagon tile floor harmonizes with the period-appropriate wood wainscot and a gray-blue accent wall. A dual flush toilet, medicine cabinet with exterior shelving, and espresso wood vanity work with an economy of space.
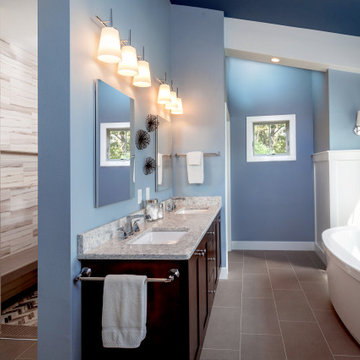
Cette image montre une salle de bain principale minimaliste en bois foncé de taille moyenne avec une baignoire indépendante, une douche à l'italienne, un mur bleu, un plan de toilette en quartz modifié, un sol gris, une cabine de douche à porte battante, des toilettes cachées, meuble double vasque, un plafond voûté, boiseries, un placard à porte shaker, un carrelage gris, un lavabo encastré, un plan de toilette gris et meuble-lavabo encastré.
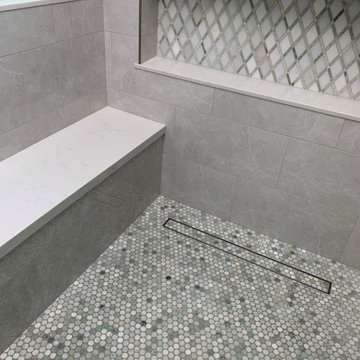
This custom vanity is the perfect balance of the white marble and porcelain tile used in this large master restroom. The crystal and chrome sconces set the stage for the beauty to be appreciated in this spa-like space. The soft green walls complements the green veining in the marble backsplash, and is subtle with the quartz countertop.
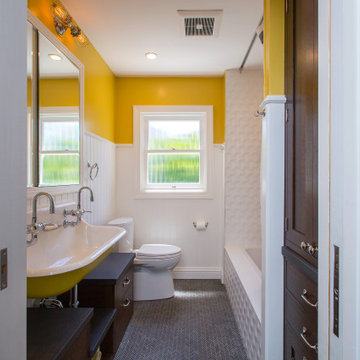
Master Bathroom
Idée de décoration pour une salle de bain principale tradition en bois foncé de taille moyenne avec meuble-lavabo suspendu, un placard à porte plane, une baignoire posée, un carrelage blanc, un mur jaune, un sol en carrelage de terre cuite, un lavabo suspendu, un sol gris, meuble simple vasque et boiseries.
Idée de décoration pour une salle de bain principale tradition en bois foncé de taille moyenne avec meuble-lavabo suspendu, un placard à porte plane, une baignoire posée, un carrelage blanc, un mur jaune, un sol en carrelage de terre cuite, un lavabo suspendu, un sol gris, meuble simple vasque et boiseries.
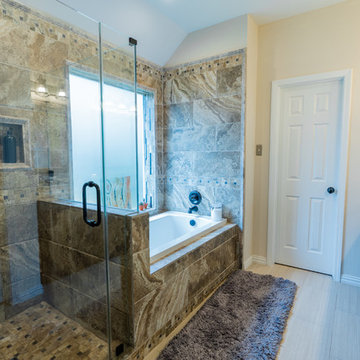
(Shower & Tub Overlook)
Transitional compact Master bath remodeling with a beautiful design. Custom dark wood double under mount sinks vanity type with the granite countertop and LED mirrors. The built-in vanity was with raised panel. The tile was from porcelain (Made in the USA) to match the overall color theme. The bathroom also includes a drop-in bathtub and a one-pieces toilet. The flooring was from porcelain with the same beige color to match the overall color theme.
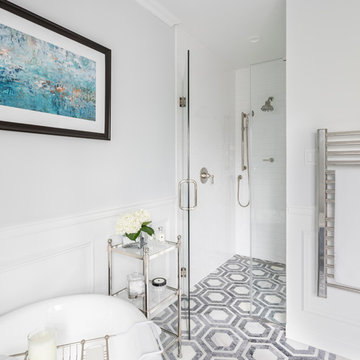
Idée de décoration pour une grande douche en alcôve principale tradition en bois foncé avec un placard à porte shaker, une baignoire sur pieds, WC à poser, un carrelage blanc, des carreaux de céramique, un mur bleu, un sol en marbre, un lavabo encastré, un plan de toilette en quartz modifié, un sol gris, une cabine de douche à porte battante, un plan de toilette blanc, meuble double vasque, meuble-lavabo sur pied et boiseries.
Idées déco de salles de bain en bois foncé avec boiseries
1