Idées déco de salles de bain avec une baignoire d'angle et boiseries
Trier par :
Budget
Trier par:Populaires du jour
1 - 20 sur 62 photos

Inspiration pour une salle de bain principale traditionnelle de taille moyenne avec un placard avec porte à panneau surélevé, des portes de placard blanches, une baignoire d'angle, une douche d'angle, WC séparés, un carrelage beige, des carreaux de porcelaine, un mur beige, un sol en carrelage de porcelaine, un lavabo encastré, un plan de toilette en granite, un sol beige, une cabine de douche à porte battante, un plan de toilette beige, un banc de douche, meuble double vasque, meuble-lavabo encastré et boiseries.
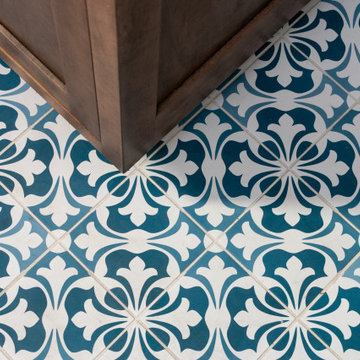
his Mid-town Ventura guest bath was in desperate need of remodeling. The alcove (3 sided) tub completely closed off the already small space. We knocked out that wing wall, picked a light and bright palette which gave us an opportunity to pick a fun and adventurous floor! Click through to see the dramatic before and after photos! If you are interested in remodeling your home, or know someone who is, I serve all of Ventura County. Designer: Crickett Kinser Design Firm: Kitchen Places Ventura Photo Credits: UpMarket Photo
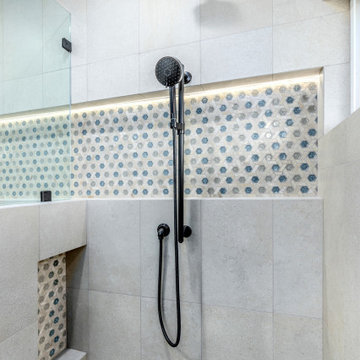
Shampoo niche, LED backlit, shower head and handheld shower head on a slider bar, if you like the tile in the niche, it's "94-tranquil hex mansion drive ts954" and was purchased from San Diego Marble & Tile. Sergio and his team will take great care of you :- )
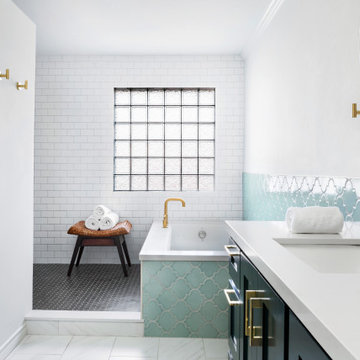
This bathroom's green curvy wainscot tile is a calming surround to a tub you'd be happy to dip your toes into.
DESIGN
Harper Design Projects, Janie Clark
PHOTOS
Blake Verdoorn
Tile Shown: Ogee in Salton Sea
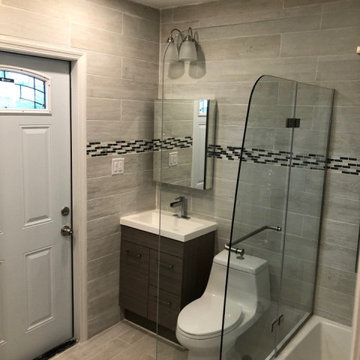
This was a great use of a small space. We replaced a very small shower with a full size tub, frameless shower door, upgraded the tiles, lights and vanity.
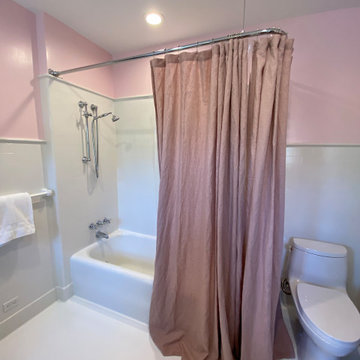
A retro bathroom for two little girls.
Cette photo montre une petite salle de bain chic pour enfant avec un placard à porte shaker, une douche, tous types de WC, carrelage mural, un lavabo encastré, un plan de toilette blanc, meuble simple vasque, différents designs de plafond, des portes de placard blanches, une baignoire d'angle, un carrelage blanc, un mur rose, un sol en carrelage de porcelaine, un plan de toilette en marbre, un sol blanc, une cabine de douche avec un rideau, meuble-lavabo encastré et boiseries.
Cette photo montre une petite salle de bain chic pour enfant avec un placard à porte shaker, une douche, tous types de WC, carrelage mural, un lavabo encastré, un plan de toilette blanc, meuble simple vasque, différents designs de plafond, des portes de placard blanches, une baignoire d'angle, un carrelage blanc, un mur rose, un sol en carrelage de porcelaine, un plan de toilette en marbre, un sol blanc, une cabine de douche avec un rideau, meuble-lavabo encastré et boiseries.
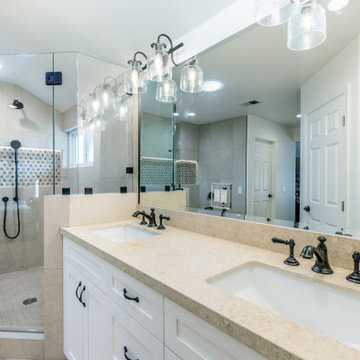
Triple hole install in countertop material, undermount sinks and beautiful transition from the vanity, vanity top and backsplash into the tiled pony wall.
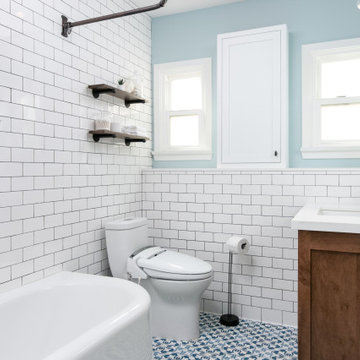
his Mid-town Ventura guest bath was in desperate need of remodeling. The alcove (3 sided) tub completely closed off the already small space. We knocked out that wing wall, picked a light and bright palette which gave us an opportunity to pick a fun and adventurous floor! Click through to see the dramatic before and after photos! If you are interested in remodeling your home, or know someone who is, I serve all of Ventura County. Designer: Crickett Kinser Design Firm: Kitchen Places Ventura Photo Credits: UpMarket Photo
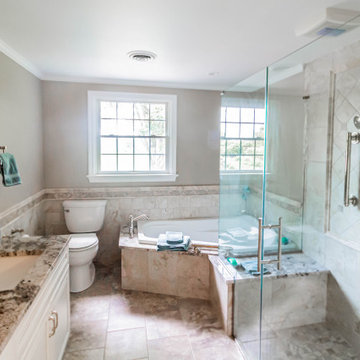
Inspiration pour une salle de bain principale traditionnelle de taille moyenne avec un placard avec porte à panneau surélevé, des portes de placard blanches, une baignoire d'angle, une douche d'angle, WC séparés, un carrelage beige, des carreaux de porcelaine, un mur beige, un sol en carrelage de porcelaine, un lavabo encastré, un plan de toilette en granite, un sol beige, une cabine de douche à porte battante, un plan de toilette beige, un banc de douche, meuble double vasque, meuble-lavabo encastré et boiseries.
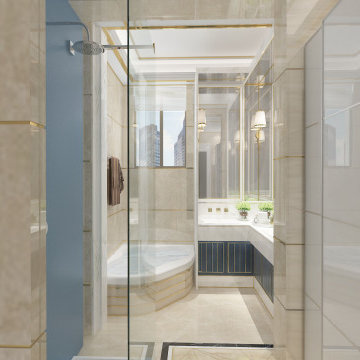
AlQantara Apartments is an exclusive apartment development located in Kileleshwa. The development is designed for families looking for a modern spacious and luxurious living space. AlQantara luxury apartments offer exceptional amenities to complement its excellent location, at the heart of Kileleshwa, on Kandara Road.
AlQantara consists of beautifully finished apartments and enjoys easy access to the CBD, an array of excellent educational institutes, restaurants, major shopping centers, sports and health care facilities. Each four bedroom apartment offers large living and dining rooms, a professionally
fitted kitchen, a DSQ and two car parking spaces. The penthouses offer very generous living spaces and three parking spaces each.
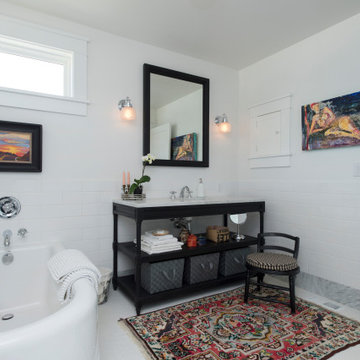
Classic carrara and white tile master bathroom.
Idée de décoration pour une salle de bain principale tradition en bois foncé de taille moyenne avec un placard sans porte, une baignoire d'angle, WC à poser, un carrelage blanc, des carreaux de porcelaine, un mur blanc, un sol en carrelage de porcelaine, un lavabo encastré, un plan de toilette en marbre, un sol blanc, un plan de toilette gris, meuble simple vasque, meuble-lavabo sur pied et boiseries.
Idée de décoration pour une salle de bain principale tradition en bois foncé de taille moyenne avec un placard sans porte, une baignoire d'angle, WC à poser, un carrelage blanc, des carreaux de porcelaine, un mur blanc, un sol en carrelage de porcelaine, un lavabo encastré, un plan de toilette en marbre, un sol blanc, un plan de toilette gris, meuble simple vasque, meuble-lavabo sur pied et boiseries.
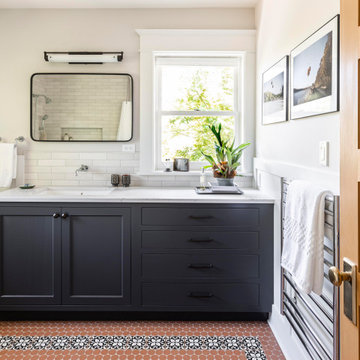
After years of renting out the house, the owners of this 1916 Craftsman were ready to make it their forever home. Both enthusiastic cooks, an updated kitchen was at the top of the list. Updating the fireplace, as well as two bathrooms in the house were also important. The homeowners passion for honoring the age of home, while also updating it, was at the forefront of our design. The end result beautifully blends the older elements with the new.
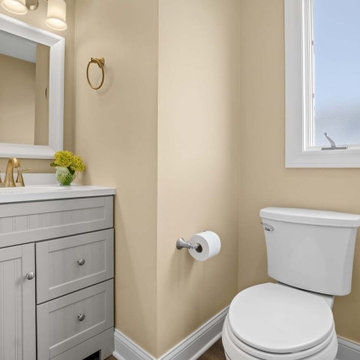
Idée de décoration pour une grande douche en alcôve principale tradition avec un placard sans porte, des portes de placard blanches, une baignoire d'angle, WC à poser, un carrelage blanc, des carreaux de céramique, un mur beige, un sol en carrelage de céramique, un lavabo posé, un plan de toilette en onyx, un sol marron, aucune cabine, un plan de toilette blanc, une niche, meuble double vasque, meuble-lavabo sur pied, un plafond voûté et boiseries.
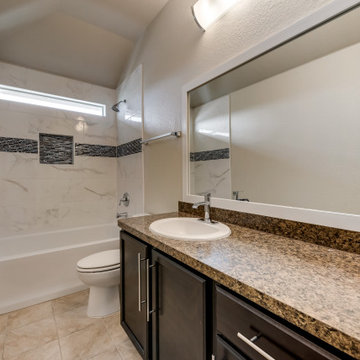
The master bath was remodeled with a beautiful design with custom brown cabinets and a vanity with a double sink, mirror, and lighting. We used Quartz for the countertop. The built-in vanity was with raised panel. The tile was from porcelain to match the overall color theme. The bathroom also includes a one-pieces toilet and a tub. The flooring was from porcelain with the same beige color to match the overall color theme.
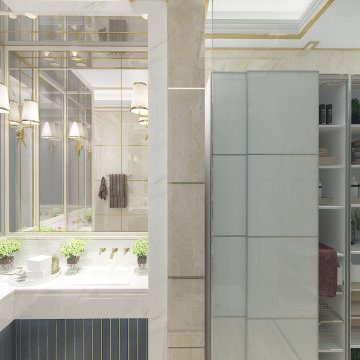
AlQantara Apartments is an exclusive apartment development located in Kileleshwa. The development is designed for families looking for a modern spacious and luxurious living space. AlQantara luxury apartments offer exceptional amenities to complement its excellent location, at the heart of Kileleshwa, on Kandara Road.
AlQantara consists of beautifully finished apartments and enjoys easy access to the CBD, an array of excellent educational institutes, restaurants, major shopping centers, sports and health care facilities. Each four bedroom apartment offers large living and dining rooms, a professionally
fitted kitchen, a DSQ and two car parking spaces. The penthouses offer very generous living spaces and three parking spaces each.
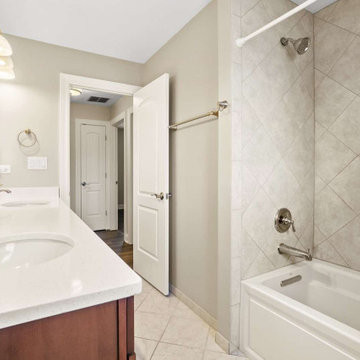
Idées déco pour une grande douche en alcôve principale classique avec un placard sans porte, des portes de placard blanches, une baignoire d'angle, WC à poser, un carrelage blanc, des carreaux de céramique, un mur beige, un sol en carrelage de céramique, un lavabo posé, un plan de toilette en onyx, un sol marron, aucune cabine, un plan de toilette blanc, une niche, meuble double vasque, meuble-lavabo sur pied, un plafond voûté et boiseries.
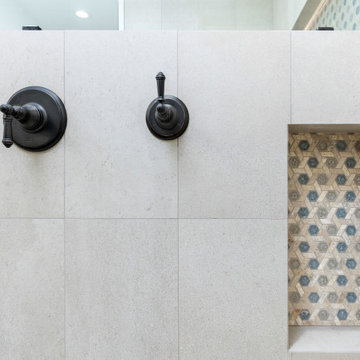
Vertical straight tile lay pattern, temperature control (hot/cold) and shower valve (on/off). Notice thin grout lines for easy cleaning.
Cette image montre une grande salle de bain principale traditionnelle avec un placard à porte shaker, des portes de placard blanches, une baignoire d'angle, une douche d'angle, un bidet, un carrelage beige, des carreaux de céramique, un sol en carrelage de céramique, un lavabo encastré, un plan de toilette en quartz modifié, un sol gris, un plan de toilette beige, une niche, meuble double vasque, meuble-lavabo encastré et boiseries.
Cette image montre une grande salle de bain principale traditionnelle avec un placard à porte shaker, des portes de placard blanches, une baignoire d'angle, une douche d'angle, un bidet, un carrelage beige, des carreaux de céramique, un sol en carrelage de céramique, un lavabo encastré, un plan de toilette en quartz modifié, un sol gris, un plan de toilette beige, une niche, meuble double vasque, meuble-lavabo encastré et boiseries.
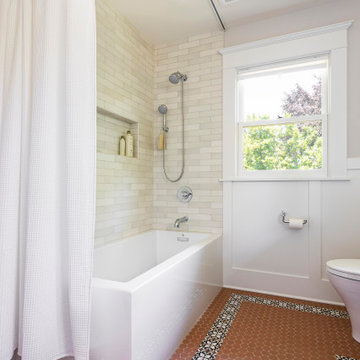
After years of renting out the house, the owners of this 1916 Craftsman were ready to make it their forever home. Both enthusiastic cooks, an updated kitchen was at the top of the list. Updating the fireplace, as well as two bathrooms in the house were also important. The homeowners passion for honoring the age of home, while also updating it, was at the forefront of our design. The end result beautifully blends the older elements with the new.
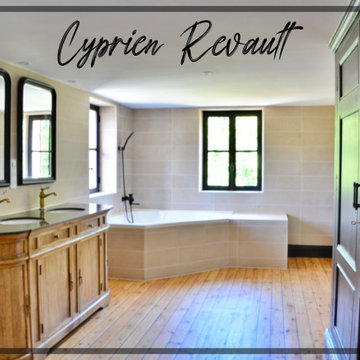
Création d'une salle de bain avec installation des différents éléments sanitaires. Mélange de styles pour un résultat tout à fait personnalisé. Réalisation de l'ensemble des travaux par Cyprien Revault, merci encore à toi.
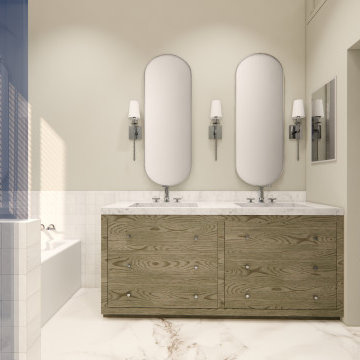
Step into a world of texture and pattern with the timeless beauty of cement tiles, adding depth and character to your 3D rendered space
Exemple d'une salle de bain principale tendance en bois brun de taille moyenne avec un placard avec porte à panneau encastré, une baignoire d'angle, une douche d'angle, WC à poser, un carrelage blanc, des carreaux de céramique, un mur beige, un sol en carrelage de porcelaine, un lavabo encastré, un plan de toilette en marbre, un sol beige, une cabine de douche à porte battante, un plan de toilette beige, des toilettes cachées, meuble double vasque, meuble-lavabo encastré, un plafond voûté et boiseries.
Exemple d'une salle de bain principale tendance en bois brun de taille moyenne avec un placard avec porte à panneau encastré, une baignoire d'angle, une douche d'angle, WC à poser, un carrelage blanc, des carreaux de céramique, un mur beige, un sol en carrelage de porcelaine, un lavabo encastré, un plan de toilette en marbre, un sol beige, une cabine de douche à porte battante, un plan de toilette beige, des toilettes cachées, meuble double vasque, meuble-lavabo encastré, un plafond voûté et boiseries.
Idées déco de salles de bain avec une baignoire d'angle et boiseries
1