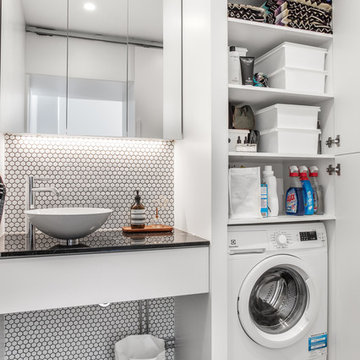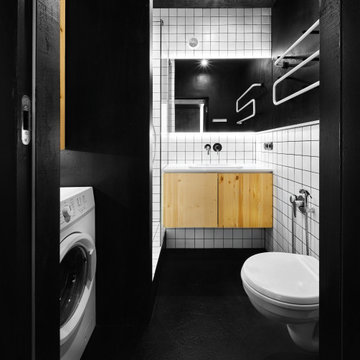Idées déco de salles de bain avec buanderie
Trier par :
Budget
Trier par:Populaires du jour
61 - 80 sur 2 778 photos
1 sur 2

Why buy new when you can expand? This family home project comprised of a 2-apartment combination on the 30th floor in a luxury high rise in Manhattan's Upper East side. A real charmer offering it's occupants a total of 2475 Square feet, 4 bedrooms and 4.5 bathrooms. and 2 balconies. Custom details such as cold rolled steel sliding doors, beautiful bespoke hardwood floors, plenty of custom mill work cabinetry and built-ins, private master bedroom suite, which includes a large windowed bath including a walk-in shower and free-standing tub. Take in the view and relax!
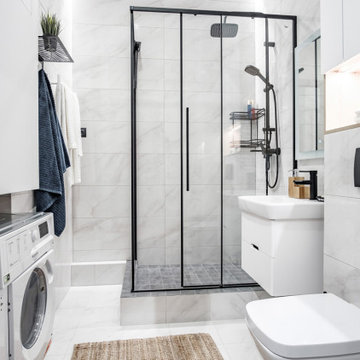
Cette photo montre une salle d'eau scandinave avec un placard à porte plane, des portes de placard blanches, une douche d'angle, un carrelage blanc, un sol blanc, une cabine de douche à porte coulissante, buanderie, meuble simple vasque et meuble-lavabo suspendu.
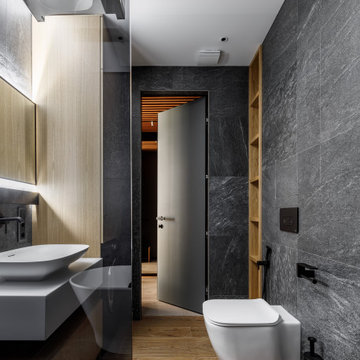
Exemple d'une salle de bain tendance avec une baignoire indépendante, un espace douche bain, un carrelage noir, un sol marron, des toilettes cachées et buanderie.
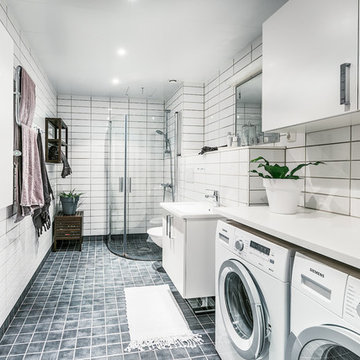
Cette image montre une salle d'eau nordique de taille moyenne avec un placard à porte plane, des portes de placard blanches, une douche d'angle, un carrelage blanc, un lavabo intégré, un sol gris, une cabine de douche à porte battante, un plan de toilette blanc et buanderie.
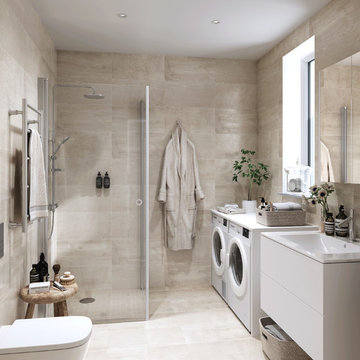
Aménagement d'une salle de bain beige et blanche scandinave de taille moyenne avec un placard à porte plane, des portes de placard blanches, un carrelage beige, une douche d'angle, WC à poser, un mur beige, un lavabo suspendu, un sol beige et buanderie.

treve Johnson Photography
Inspiration pour une salle d'eau design en bois foncé de taille moyenne avec un placard en trompe-l'oeil, une douche d'angle, un carrelage bleu, un carrelage en pâte de verre, un mur bleu, un sol en carrelage de terre cuite, un lavabo encastré, un sol gris, une cabine de douche à porte battante, un plan de toilette blanc, buanderie, un banc de douche, meuble simple vasque et meuble-lavabo encastré.
Inspiration pour une salle d'eau design en bois foncé de taille moyenne avec un placard en trompe-l'oeil, une douche d'angle, un carrelage bleu, un carrelage en pâte de verre, un mur bleu, un sol en carrelage de terre cuite, un lavabo encastré, un sol gris, une cabine de douche à porte battante, un plan de toilette blanc, buanderie, un banc de douche, meuble simple vasque et meuble-lavabo encastré.
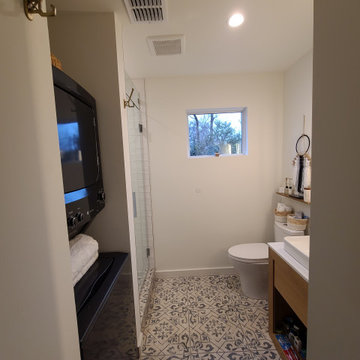
Small full-size bathroom with brass accents. Includes compact washer/dryer.
Idées déco pour une petite douche en alcôve principale rétro en bois clair avec un placard à porte plane, WC à poser, un mur blanc, un sol en carrelage de céramique, une vasque, un plan de toilette en quartz modifié, un sol beige, une cabine de douche à porte battante, un plan de toilette blanc, buanderie, meuble simple vasque et meuble-lavabo encastré.
Idées déco pour une petite douche en alcôve principale rétro en bois clair avec un placard à porte plane, WC à poser, un mur blanc, un sol en carrelage de céramique, une vasque, un plan de toilette en quartz modifié, un sol beige, une cabine de douche à porte battante, un plan de toilette blanc, buanderie, meuble simple vasque et meuble-lavabo encastré.
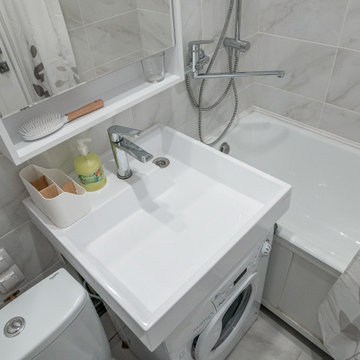
Небольшой совмещенный санузел со стиральной машинкой под раковиной и туалетом в углу
Aménagement d'une petite salle de bain grise et blanche avec WC à poser, un carrelage blanc, des carreaux de céramique, un mur blanc, un sol en carrelage de céramique, un sol blanc et buanderie.
Aménagement d'une petite salle de bain grise et blanche avec WC à poser, un carrelage blanc, des carreaux de céramique, un mur blanc, un sol en carrelage de céramique, un sol blanc et buanderie.

Well, it's finally completed and the final photo shoot is done. ⠀
It's such an amazing feeling when our clients are ecstatic with the final outcome. What started out as an unfinished, rough-in only room has turned into an amazing "spa-throom" and boutique hotel ensuite bathroom.⠀
*⠀
We are over-the-moon proud to be able to give our clients a new space, for many generations to come. ⠀
*PS, the entire family will be at home for the weekend to enjoy it too...⠀

Inspiration pour une salle de bain principale traditionnelle de taille moyenne avec un placard à porte shaker, des portes de placard blanches, une baignoire sur pieds, une douche à l'italienne, WC à poser, un mur bleu, un sol en carrelage de porcelaine, un lavabo encastré, un plan de toilette en marbre, un sol multicolore, une cabine de douche à porte battante, un plan de toilette multicolore, buanderie, meuble double vasque, meuble-lavabo encastré, un plafond voûté et du papier peint.
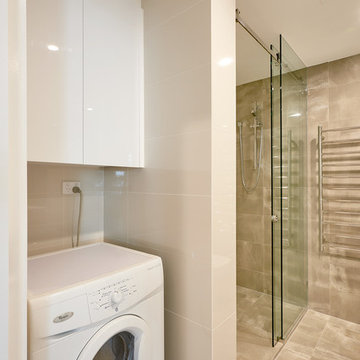
In small spaces such as this, not having any wasted space is key. This bathroom has also been converted to include a laundry area. The washer and some overhead cupboards allow the resident to achieve efficiency in the home.
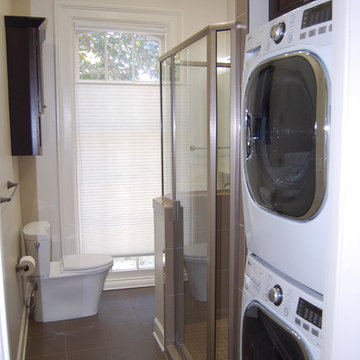
The compact guest bathroom needed to house a stackable washer/dryer unit along with a tile shower and much needed cabinet space, all with an industrial, modern vibe.
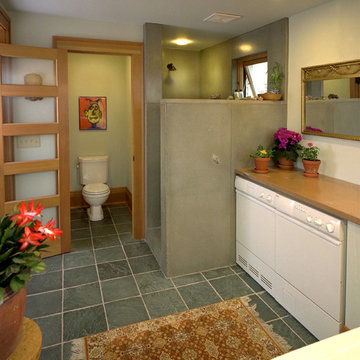
This historic space has served many purposes over its long life, including a meeting place for business men and women, and a masonic lodge. Now it is a living quarters - featuring a stage, a basketball hoop and movie screen that descend from the ceiling, and a marquee where the owner can display his thoughts. This bathroom includes a large cement shower. Photo by John Weiss.

Дизайнерский ремонт ванной комнаты в темных тонах
Idée de décoration pour une petite salle de bain principale design avec un placard sans porte, des portes de placard blanches, une baignoire indépendante, WC suspendus, un carrelage gris, un mur gris, un sol en carrelage imitation parquet, un lavabo suspendu, un plan de toilette en carrelage, un sol marron, un plan de toilette gris, buanderie, meuble simple vasque, meuble-lavabo suspendu et des carreaux de céramique.
Idée de décoration pour une petite salle de bain principale design avec un placard sans porte, des portes de placard blanches, une baignoire indépendante, WC suspendus, un carrelage gris, un mur gris, un sol en carrelage imitation parquet, un lavabo suspendu, un plan de toilette en carrelage, un sol marron, un plan de toilette gris, buanderie, meuble simple vasque, meuble-lavabo suspendu et des carreaux de céramique.
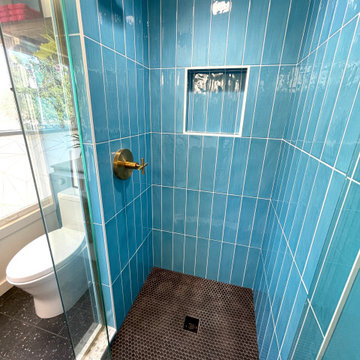
Modern and fun bathroom with built in washer/dryer. Floating walnut vanity with terrazzo countertop. The owner provided a custom mural to complete the desgn.

Гостевой санузел
Exemple d'une petite salle de bain grise et blanche tendance avec un placard à porte plane, des portes de placard grises, WC suspendus, un carrelage gris, des carreaux en allumettes, un mur gris, un sol en carrelage de porcelaine, un lavabo posé, un sol gris, un plan de toilette blanc, buanderie, meuble simple vasque et meuble-lavabo encastré.
Exemple d'une petite salle de bain grise et blanche tendance avec un placard à porte plane, des portes de placard grises, WC suspendus, un carrelage gris, des carreaux en allumettes, un mur gris, un sol en carrelage de porcelaine, un lavabo posé, un sol gris, un plan de toilette blanc, buanderie, meuble simple vasque et meuble-lavabo encastré.
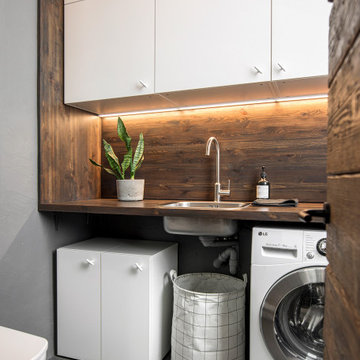
Inspiration pour une petite salle de bain nordique avec un placard à porte plane, des portes de placard blanches, un mur gris, un sol en carrelage de porcelaine, un sol gris, un lavabo posé, un plan de toilette en bois, un plan de toilette marron, buanderie et meuble simple vasque.
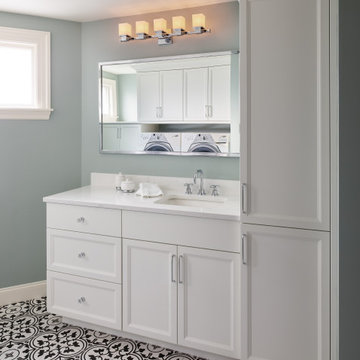
This hall bathroom doubles as a laundry room. Reflected in the vanity mirror, we see a creative cabinetry that allows natural light to pour in, while providing immense storage on the laundry side. The black and white large patterned floor tile pops against the custom white cabinetry, adding a fresh whimsical feel. The walls are painted a favorite in Light Blue by Farrow & Ball.
Idées déco de salles de bain avec buanderie
4
