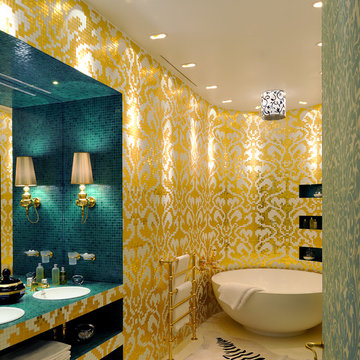Idées déco de salles de bain avec carrelage en métal
Trier par :
Budget
Trier par:Populaires du jour
21 - 40 sur 515 photos
1 sur 2
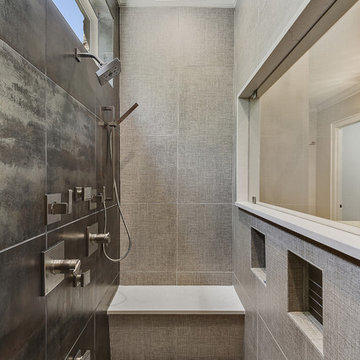
Exemple d'une salle de bain moderne avec une douche à l'italienne, un carrelage gris, carrelage en métal, un sol en galet et un sol multicolore.
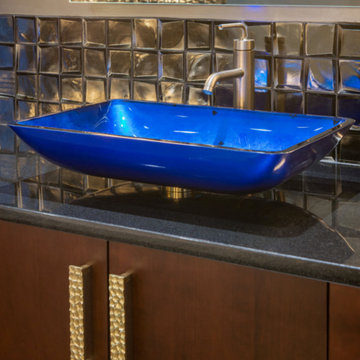
Glamorous Bathroom Remodel
Idées déco pour une salle de bain principale éclectique en bois foncé de taille moyenne avec un placard à porte plane, une baignoire posée, un carrelage beige, carrelage en métal, un mur beige, un sol en carrelage de porcelaine, une vasque, un plan de toilette en quartz modifié, un sol marron et un plan de toilette noir.
Idées déco pour une salle de bain principale éclectique en bois foncé de taille moyenne avec un placard à porte plane, une baignoire posée, un carrelage beige, carrelage en métal, un mur beige, un sol en carrelage de porcelaine, une vasque, un plan de toilette en quartz modifié, un sol marron et un plan de toilette noir.
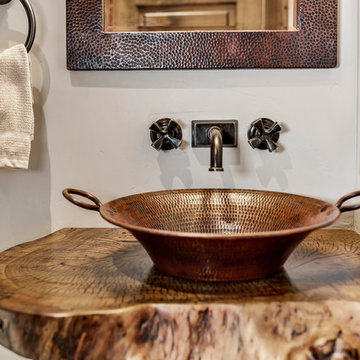
Brad Scott Photography
Idées déco pour une petite salle d'eau montagne avec un placard sans porte, des portes de placard marrons, une douche à l'italienne, WC à poser, un carrelage marron, carrelage en métal, un mur gris, un sol en carrelage de porcelaine, une vasque, un plan de toilette en bois, un sol multicolore, aucune cabine et un plan de toilette marron.
Idées déco pour une petite salle d'eau montagne avec un placard sans porte, des portes de placard marrons, une douche à l'italienne, WC à poser, un carrelage marron, carrelage en métal, un mur gris, un sol en carrelage de porcelaine, une vasque, un plan de toilette en bois, un sol multicolore, aucune cabine et un plan de toilette marron.
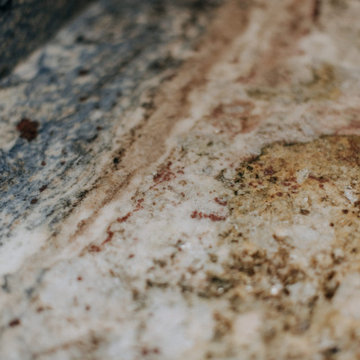
Don’t shy away from the style of New Mexico by adding southwestern influence throughout this whole home remodel!
Cette image montre une douche en alcôve principale sud-ouest américain de taille moyenne avec un placard à porte shaker, des portes de placard bleues, WC à poser, un carrelage multicolore, carrelage en métal, un mur beige, tomettes au sol, un lavabo encastré, un sol orange, aucune cabine, un plan de toilette multicolore, une niche, meuble double vasque et meuble-lavabo encastré.
Cette image montre une douche en alcôve principale sud-ouest américain de taille moyenne avec un placard à porte shaker, des portes de placard bleues, WC à poser, un carrelage multicolore, carrelage en métal, un mur beige, tomettes au sol, un lavabo encastré, un sol orange, aucune cabine, un plan de toilette multicolore, une niche, meuble double vasque et meuble-lavabo encastré.
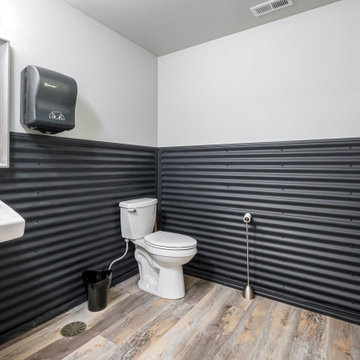
Idée de décoration pour une salle de bain urbaine de taille moyenne avec un urinoir, carrelage en métal, sol en stratifié, un lavabo suspendu et un sol beige.
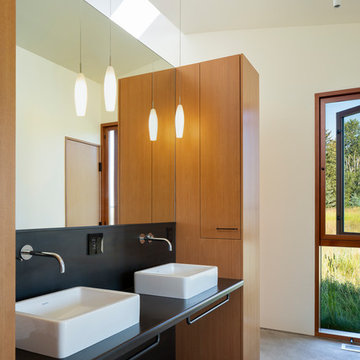
Photography: Andrew Pogue
Idées déco pour une salle de bain principale contemporaine en bois brun de taille moyenne avec un placard à porte plane, un carrelage noir, carrelage en métal, un mur blanc, sol en béton ciré, une vasque, un plan de toilette en acier inoxydable, un sol gris et un plan de toilette noir.
Idées déco pour une salle de bain principale contemporaine en bois brun de taille moyenne avec un placard à porte plane, un carrelage noir, carrelage en métal, un mur blanc, sol en béton ciré, une vasque, un plan de toilette en acier inoxydable, un sol gris et un plan de toilette noir.
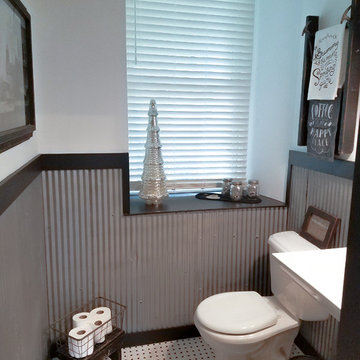
Exemple d'une petite salle d'eau nature avec un carrelage gris, carrelage en métal, un mur blanc, un lavabo de ferme et un sol blanc.
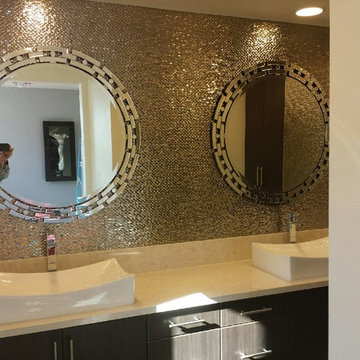
Idées déco pour une salle de bain principale contemporaine en bois foncé de taille moyenne avec un placard à porte plane, carrelage en métal, une vasque et un plan de toilette en quartz modifié.
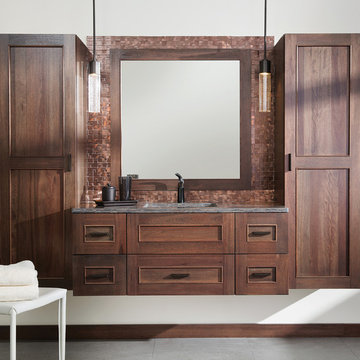
Bathe your bathroom in beautiful details and luxurious design with floating vanities from Dura Supreme Cabinetry. With Dura Supreme’s floating vanity system, vanities and even linen cabinets are suspended on the wall leaving a sleek, clean look that is ideal for transitional and contemporary design themes. Floating vanities are a favorite look for small bathrooms to impart an open, airy and expansive feel. For this bath, exotic Lyptus wood and rich bronze and copper finishes are combined for a stunning effect.
A centered sink includes convenient drawers on both sides of the sink for powder room storage, while two wall hung linen cabinets frame the vanity to create sleek, symmetric design. A variety of vanity console configurations are available with floating linen cabinets to maintain the style throughout the design. Floating Vanities by Dura Supreme are available in 12 different configurations (for single sink vanities, double sink vanities, or offset sinks) or individual cabinets that can be combined to create your own unique look. Any combination of Dura Supreme’s many door styles, wood species and finishes can be selected to create a one-of-a-kind bath furniture collection.
The bathroom has evolved from its purist utilitarian roots to a more intimate and reflective sanctuary in which to relax and reconnect. A refreshing spa-like environment offers a brisk welcome at the dawning of a new day or a soothing interlude as your day concludes.
Our busy and hectic lifestyles leave us yearning for a private place where we can truly relax and indulge. With amenities that pamper the senses and design elements inspired by luxury spas, bathroom environments are being transformed form the mundane and utilitarian to the extravagant and luxurious.
Bath cabinetry from Dura Supreme offers myriad design directions to create the personal harmony and beauty that are a hallmark of the bath sanctuary. Immerse yourself in our expansive palette of finishes and wood species to discover the look that calms your senses and soothes your soul. Your Dura Supreme designer will guide you through the selections and transform your bath into a beautiful retreat.
The Lyptus wood chosen for the vanity and linen cabinetry is a unique, sustainable wood species that has become popular with many homeowners. It resembles Mahogany with its grain texture and rich, red coloring but it has more color variation. Lyptus is a hybrid of the Eucalyptus plant and is grown on plantations in South America that are certified to Brazil's sustainable forestry standards. A notable environmental advantage is that trees grow to full maturity in 15 years (compared to 50+ years for most domestic hardwoods). Color is primarily a rich, red brown but can vary dramatically from light pink to very dark brown. Our darker stained finishes temper some of the color variation for a unique and attractive look.
Request a FREE Dura Supreme Cabinetry Brochure Packet at:
http://www.durasupreme.com/request-brochure
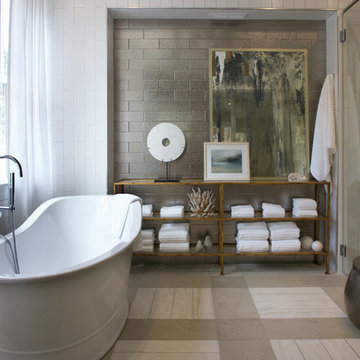
Barbara Brown Photography
Inspiration pour une très grande salle de bain principale marine en bois brun avec une baignoire indépendante, un mur blanc, un sol beige, carrelage en métal et une douche à l'italienne.
Inspiration pour une très grande salle de bain principale marine en bois brun avec une baignoire indépendante, un mur blanc, un sol beige, carrelage en métal et une douche à l'italienne.
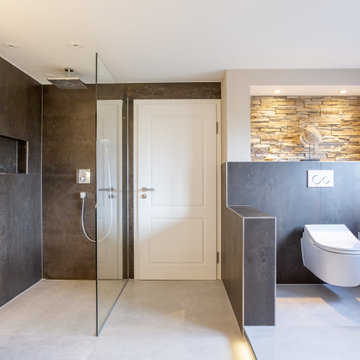
Aus einem sehr klassischen Badezimmer entstand ein Badezimmer mit Wellness-Charakter. Dunkles Holz kombiniert mit Metallfliesen, Mineraltapete, sandfarbenen Wänden und grauen Bodenfliesen verleihen dem Bad ein moderne, aber einladende Ausstrahlung. Die freistehende Badewanne und der großzügige Waschtisch mit zwei Becken geben dem Raum das gewisse Etwas.
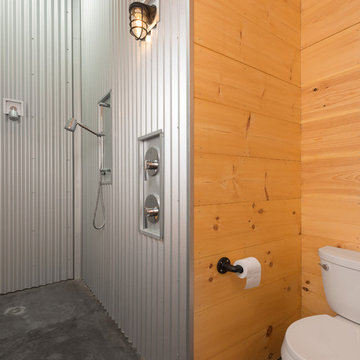
Interior built by Sweeney Design Build. Master bathroom with metal corrugated walls.
Cette photo montre une salle de bain principale montagne en bois clair de taille moyenne avec un placard sans porte, une douche ouverte, WC séparés, carrelage en métal, sol en béton ciré, une vasque, un plan de toilette en bois, un sol noir et aucune cabine.
Cette photo montre une salle de bain principale montagne en bois clair de taille moyenne avec un placard sans porte, une douche ouverte, WC séparés, carrelage en métal, sol en béton ciré, une vasque, un plan de toilette en bois, un sol noir et aucune cabine.
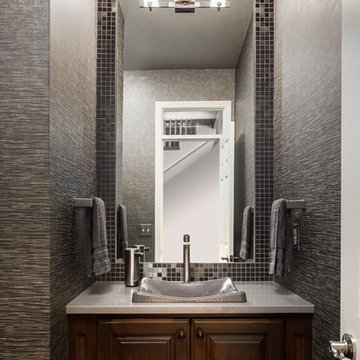
A small room can still make a big statement; that is especially true for this powder room. Compact in size and understated in color, this once beige and boring powder room is now a gorgeous extension of the newly updated kitchen and living room.
The goal was to make the bathroom look larger and beautiful. We replaced the old cabinet with newly styled dark coffee bean stained cabinet. A stunning metal mosaic tile was used to transition well with the mirror and looks seamless. The tall mirror to the ceiling adds height to make the room seem very large and dramatic.
A beautiful Kohler slate gray sink adds to the new look as well as a single lever faucet for easy clean up and adds a new and modern feel. The toilet was of the same slate gray finish. To complete this new look, we found the perfect wallpaper for the walls and a separate metallic paper for the ceiling. Taking the walls and the ceiling the same color add dimension and height to this small space.
This jewel of a powder room is sexy, modern and fun. The door is no longer closed and this tiny space is just fantastic and loved by the client!
Design Connection, Inc. Kansas City interior designer provided – cabinet design and installation-tile design and installation-plumbing fixtures and installation-wallpaper and installation and project management.
Kansas City Interior Designer, Overland Park Interior Designer, Kansas City Interior Design, Overland Park Interior Design, Powder Room update, Metallic Wallpaper, Kohler Slate Sink, Kohler Faucet, Quartz Countertop, Powder Room Makeover, Kansas City Powder Room Makeover, Overland Park Powder Room Makeover, Arlene Ladegaard Kansas City Interior Designer

Idée de décoration pour une petite salle de bain urbaine avec un placard sans porte, des portes de placard grises, WC à poser, un carrelage gris, carrelage en métal, un mur gris, un lavabo intégré, un plan de toilette en acier inoxydable, un sol gris, un plan de toilette gris et un sol en ardoise.

The master bathroom is the perfect combination of glamour and functionality. The contemporary lighting fixture, as well as the mirror sconces, light the room. His and her vessel sinks on a granite countertop allow for ample space. Hand treated cabinets line the wall underneath the counter gives plenty of storage. The metallic glass tiling above the tub shimmer in the light giving a glamorous hue to the room.

Reclaimed tin roof v-chanel material lines the shower walls. Ceramic "brick" tile adds to the rustic appeal with ultimate durability.
Photography by Emily Minton Redfield
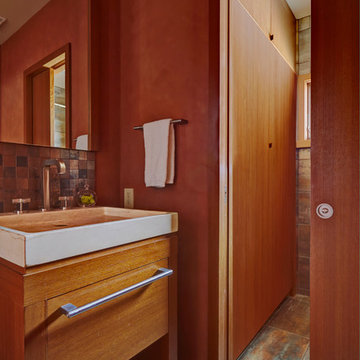
Teak vanity, mirror frame, sliding door with trim and linen cabinet shown from the entrance of a small guest bathroom. Photography by Kaskel Photo
Réalisation d'une petite douche en alcôve design en bois clair pour enfant avec un placard en trompe-l'oeil, WC séparés, un carrelage marron, carrelage en métal, un mur orange, une vasque et un plan de toilette en quartz modifié.
Réalisation d'une petite douche en alcôve design en bois clair pour enfant avec un placard en trompe-l'oeil, WC séparés, un carrelage marron, carrelage en métal, un mur orange, une vasque et un plan de toilette en quartz modifié.
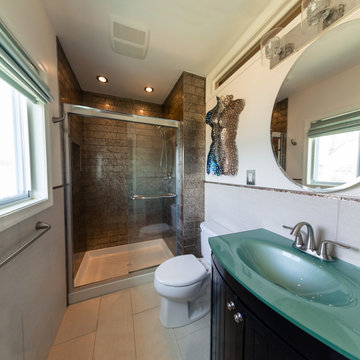
Inspiration pour une salle de bain traditionnelle en bois foncé de taille moyenne avec une baignoire en alcôve, WC séparés, un carrelage marron, carrelage en métal, un mur blanc, un sol en carrelage de porcelaine, un lavabo intégré, un plan de toilette en verre, un sol blanc, une cabine de douche à porte coulissante et un plan de toilette vert.
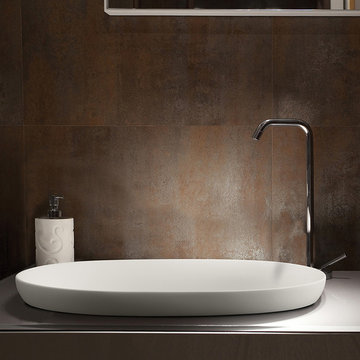
Cette image montre une salle de bain principale urbaine en bois clair de taille moyenne avec un placard à porte plane, un carrelage marron, carrelage en métal, un mur marron, un sol en carrelage de porcelaine, une vasque, un plan de toilette en verre et un sol beige.
Idées déco de salles de bain avec carrelage en métal
2
