Idées déco de salles de bain avec carrelage en métal
Trier par :
Budget
Trier par:Populaires du jour
81 - 100 sur 515 photos
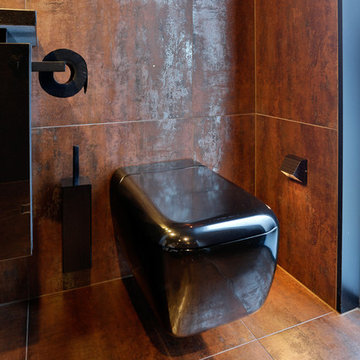
Steel and black bathroom.
Features black wall hung toilet and matching accessories.
Designer: Hayley Dryland
Photography: Jamie Cobel
Aménagement d'une salle de bain principale industrielle de taille moyenne avec WC suspendus, un carrelage marron, carrelage en métal, un mur marron, des portes de placard noires, un sol en carrelage de porcelaine et un plan de toilette en granite.
Aménagement d'une salle de bain principale industrielle de taille moyenne avec WC suspendus, un carrelage marron, carrelage en métal, un mur marron, des portes de placard noires, un sol en carrelage de porcelaine et un plan de toilette en granite.
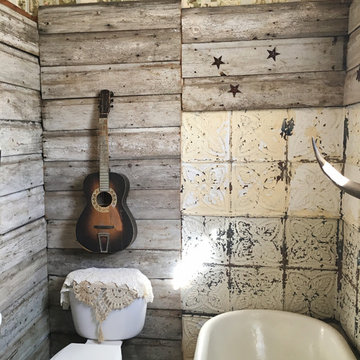
Vintage Photo, Jonnie Andersen
Inspiration pour une petite salle de bain chalet en bois vieilli avec un placard avec porte à panneau surélevé, une baignoire sur pieds, WC séparés, un carrelage beige, carrelage en métal, un mur marron, un sol en linoléum et un lavabo intégré.
Inspiration pour une petite salle de bain chalet en bois vieilli avec un placard avec porte à panneau surélevé, une baignoire sur pieds, WC séparés, un carrelage beige, carrelage en métal, un mur marron, un sol en linoléum et un lavabo intégré.
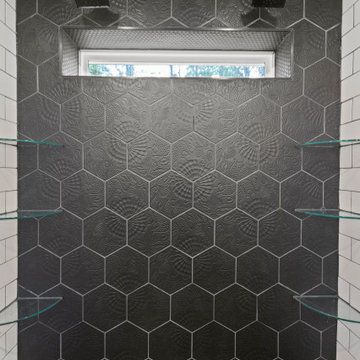
Cette photo montre une grande salle de bain principale nature avec un placard avec porte à panneau encastré, des portes de placard marrons, une baignoire sur pieds, une douche ouverte, WC à poser, un carrelage gris, carrelage en métal, un mur beige, un sol en carrelage de terre cuite, une grande vasque, un plan de toilette en quartz modifié, un sol bleu, aucune cabine, un plan de toilette marron, un banc de douche, meuble simple vasque et meuble-lavabo sur pied.
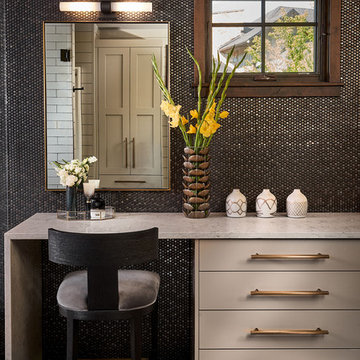
Master Bathroom with Metallic Accents, Whitewater Lane, Photography by David Patterson
Idée de décoration pour une grande salle de bain principale chalet avec un placard à porte plane, un plan de toilette en surface solide, un sol multicolore, des portes de placard beiges, un carrelage marron, carrelage en métal, un mur marron, un plan de toilette beige et meuble-lavabo sur pied.
Idée de décoration pour une grande salle de bain principale chalet avec un placard à porte plane, un plan de toilette en surface solide, un sol multicolore, des portes de placard beiges, un carrelage marron, carrelage en métal, un mur marron, un plan de toilette beige et meuble-lavabo sur pied.
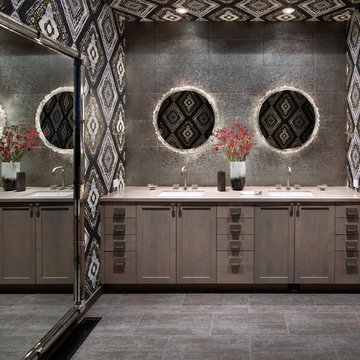
Exemple d'une salle de bain principale montagne en bois foncé avec un placard à porte shaker, carrelage en métal, un mur multicolore, un lavabo encastré, un sol marron et un plan de toilette beige.
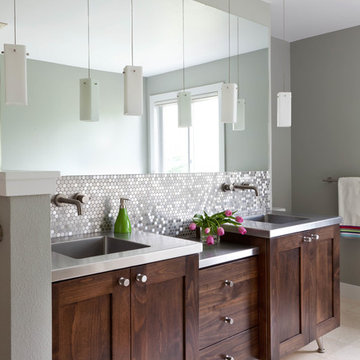
Idées déco pour une salle de bain principale contemporaine en bois foncé avec un lavabo intégré, un placard à porte shaker, un plan de toilette en acier inoxydable, carrelage en métal, un mur gris et un sol en carrelage de porcelaine.
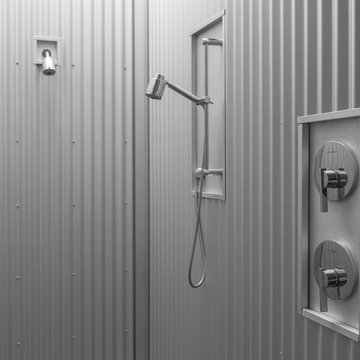
Interior built by Sweeney Design Build. Master bathroom with metal corrugated walls.
Idée de décoration pour une salle de bain principale chalet en bois clair de taille moyenne avec un placard sans porte, une douche ouverte, WC séparés, carrelage en métal, sol en béton ciré, une vasque, un plan de toilette en bois, un sol noir et aucune cabine.
Idée de décoration pour une salle de bain principale chalet en bois clair de taille moyenne avec un placard sans porte, une douche ouverte, WC séparés, carrelage en métal, sol en béton ciré, une vasque, un plan de toilette en bois, un sol noir et aucune cabine.
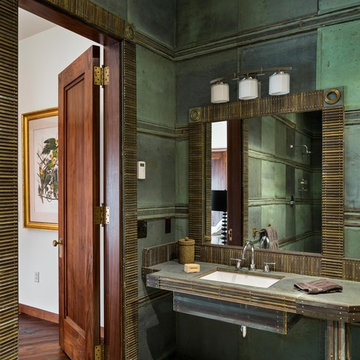
Photo: Peter Aaron
Idée de décoration pour une salle de bain principale design de taille moyenne avec une douche ouverte, un carrelage vert, un mur vert, sol en béton ciré, un lavabo encastré, un sol gris, aucune cabine, WC à poser, carrelage en métal et un plan de toilette en cuivre.
Idée de décoration pour une salle de bain principale design de taille moyenne avec une douche ouverte, un carrelage vert, un mur vert, sol en béton ciré, un lavabo encastré, un sol gris, aucune cabine, WC à poser, carrelage en métal et un plan de toilette en cuivre.
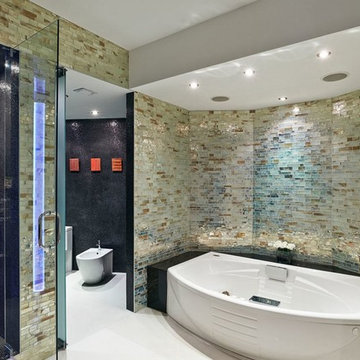
The grandeur of Trend mosaic technique is expressed at its highest in the bathrooms. The large master bathroom is covered with Metropolis mosaic in the Opal color, and inspired by the style of Art Nouveau. The shower is covered with mosaic 1x1 Brillante 260, in black, which creates a contrast with other areas of the bathroom.
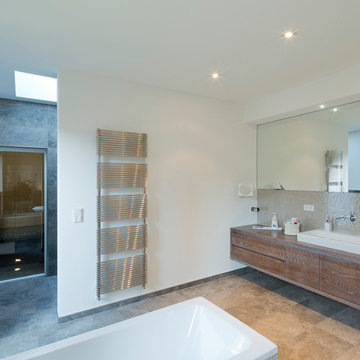
Foto: Julia Vogel | Köln
Réalisation d'une douche en alcôve principale design en bois brun avec carrelage en métal, une grande vasque, un placard à porte plane, un plan de toilette en bois, un mur blanc et une baignoire indépendante.
Réalisation d'une douche en alcôve principale design en bois brun avec carrelage en métal, une grande vasque, un placard à porte plane, un plan de toilette en bois, un mur blanc et une baignoire indépendante.
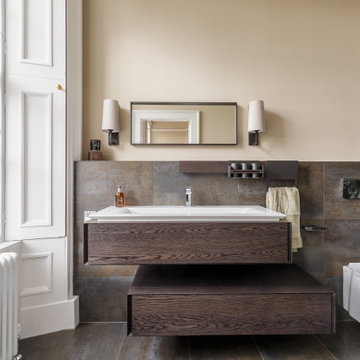
“Classic Contemporary with a Tech element” was the remit for this gorgeous Georgian home in Stockbridge which underwent a complete renovation, including a full rewire, the conversion of a pink toile dressing room into a sophisticated en-suite and a shower room into a smaller cloakroom to allow for a seating area in the kitchen. Philips Hue smart lighting was incorporated, a smart fridge freezer in the kitchen and a home office/man cave full of tech, games, gadgets and traditional chesterfield for sitting back and enjoying a whisky. A veritable bachelor pad but one which remains sympathetic to the Georgian architectural features and which exudes timeless elegance and sophistication.
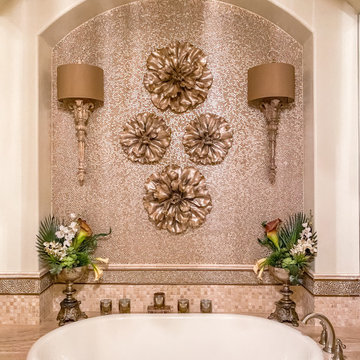
The master bathroom is the perfect combination of glamour and functionality. The contemporary lighting fixture, as well as the mirror sconces, light the room. His and her vessel sinks on a granite countertop allow for ample space. Hand treated cabinets line the wall underneath the counter gives plenty of storage. The metallic glass tiling above the tub shimmer in the light giving a glamorous hue to the room.
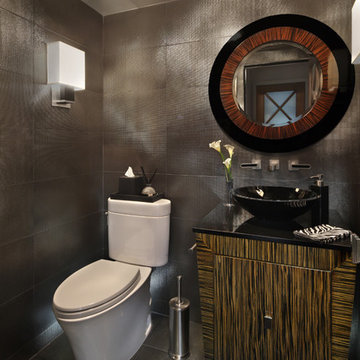
Cette photo montre une petite salle d'eau éclectique avec un mur noir, un placard en trompe-l'oeil, WC séparés, carrelage en métal et une vasque.
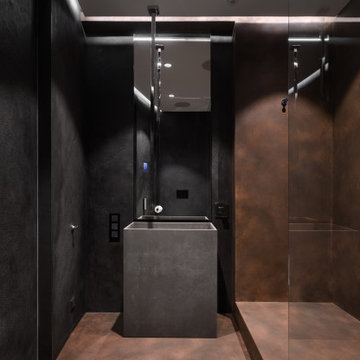
Dive into an exquisite blend of modern design and industrial aesthetics in this luxurious bathroom. The moody tones of rich charcoal and burnished copper envelop the space, while the understated elegance of the concrete basin stands as a statement centerpiece. Illuminated by focused spotlights, every detail, from the textured walls to the seamless glass partitions, radiates a serene and opulent ambiance.
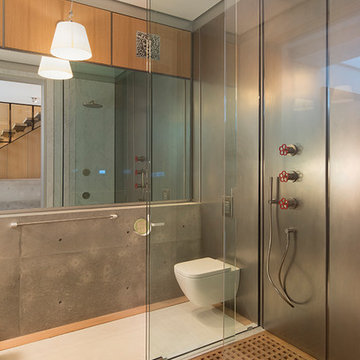
Idée de décoration pour une salle de bain urbaine avec une douche à l'italienne, WC suspendus, carrelage en métal, un mur gris, un sol blanc et aucune cabine.
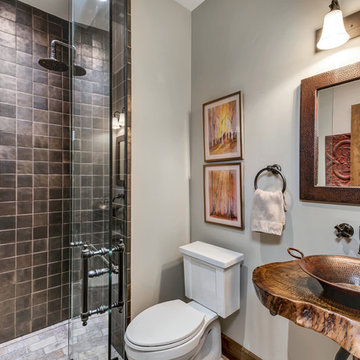
Brad Scott Photography
Réalisation d'une petite salle d'eau chalet avec un placard sans porte, des portes de placard marrons, une douche à l'italienne, WC à poser, un carrelage marron, carrelage en métal, un mur gris, un sol en carrelage de porcelaine, une vasque, un plan de toilette en bois, un sol multicolore, aucune cabine et un plan de toilette marron.
Réalisation d'une petite salle d'eau chalet avec un placard sans porte, des portes de placard marrons, une douche à l'italienne, WC à poser, un carrelage marron, carrelage en métal, un mur gris, un sol en carrelage de porcelaine, une vasque, un plan de toilette en bois, un sol multicolore, aucune cabine et un plan de toilette marron.
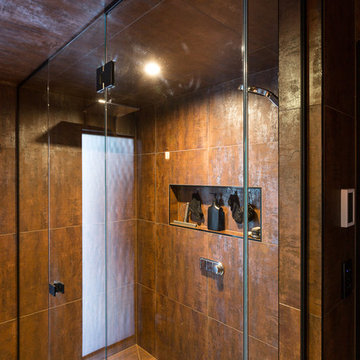
Steel and black bathroom.
Large double shower with black matching accessories.
Designer: Hayley Dryland
Photography: Jamie Cobel
Inspiration pour une salle de bain principale urbaine de taille moyenne avec des portes de placard noires, une douche double, WC suspendus, un carrelage marron, carrelage en métal, un mur marron, un lavabo encastré et un plan de toilette en granite.
Inspiration pour une salle de bain principale urbaine de taille moyenne avec des portes de placard noires, une douche double, WC suspendus, un carrelage marron, carrelage en métal, un mur marron, un lavabo encastré et un plan de toilette en granite.
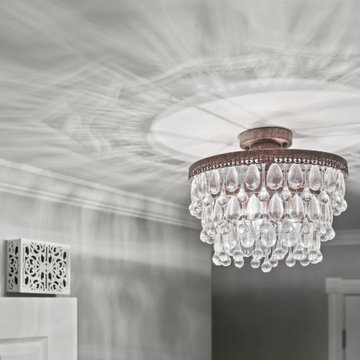
Idée de décoration pour une grande salle de bain principale champêtre avec un placard avec porte à panneau encastré, des portes de placard marrons, une baignoire sur pieds, une douche ouverte, WC à poser, un carrelage gris, carrelage en métal, un mur beige, un sol en carrelage de terre cuite, une grande vasque, un plan de toilette en quartz modifié, un sol bleu, aucune cabine, un plan de toilette marron, un banc de douche, meuble simple vasque et meuble-lavabo sur pied.
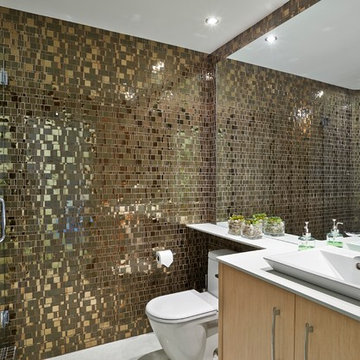
Exemple d'une salle d'eau moderne en bois clair de taille moyenne avec un placard à porte plane, une douche d'angle, WC à poser, un carrelage marron, carrelage en métal, une vasque, un sol gris et une cabine de douche à porte battante.
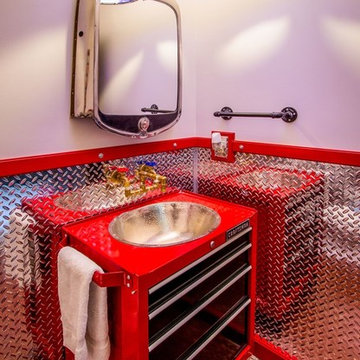
Idée de décoration pour une grande salle d'eau bohème avec un placard en trompe-l'oeil, des portes de placard noires, un carrelage multicolore, carrelage en métal, un mur rouge, un lavabo posé et un plan de toilette en surface solide.
Idées déco de salles de bain avec carrelage en métal
5