Idées déco de salles de bain en bois foncé avec mosaïque
Trier par :
Budget
Trier par:Populaires du jour
1 - 20 sur 4 193 photos
1 sur 3

Idée de décoration pour une salle de bain principale sud-ouest américain en bois foncé avec une baignoire posée, une douche à l'italienne, un carrelage multicolore, mosaïque, un mur beige, une vasque, un sol multicolore, une cabine de douche à porte battante, un plan de toilette multicolore et un placard avec porte à panneau encastré.

Linear glass tiles in calming shades of blue and crisp white field tiles set vertically visually draw the eye up and heighten the space, while a new frameless glass shower door helps create an airy and open feeling.
Sources:
Wall Paint - Sherwin-Williams, Tide Water @ 120%
Faucet - Hans Grohe
Tub Deck Set - Hans Grohe
Sink - Kohler
Ceramic Field Tile - Lanka Tile
Glass Accent Tile - G&G Tile
Shower Floor/Niche Tile - AKDO
Floor Tile - Emser
Countertops, shower & tub deck, niche and pony wall cap - Caesarstone
Bathroom Scone - George Kovacs
Cabinet Hardware - Atlas
Medicine Cabinet - Restoration Hardware
Photographer - Robert Morning Photography
---
Project designed by Pasadena interior design studio Soul Interiors Design. They serve Pasadena, San Marino, La Cañada Flintridge, Sierra Madre, Altadena, and surrounding areas.
---
For more about Soul Interiors Design, click here: https://www.soulinteriorsdesign.com/
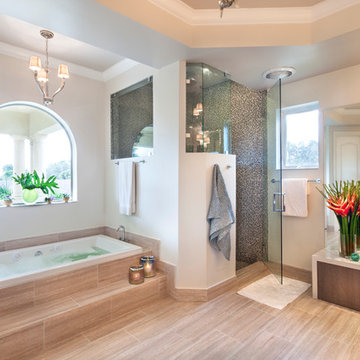
Photographer: Paul Stoppi
Cette image montre une grande salle de bain principale traditionnelle en bois foncé avec un placard à porte plane, une douche d'angle, un carrelage gris, un mur blanc, mosaïque, un sol en carrelage de porcelaine, un plan de toilette en quartz modifié, un lavabo encastré, une baignoire posée et une cabine de douche à porte battante.
Cette image montre une grande salle de bain principale traditionnelle en bois foncé avec un placard à porte plane, une douche d'angle, un carrelage gris, un mur blanc, mosaïque, un sol en carrelage de porcelaine, un plan de toilette en quartz modifié, un lavabo encastré, une baignoire posée et une cabine de douche à porte battante.

The master bathroom has radiant heating throughout the floor including the shower.
Idées déco pour une salle de bain principale bord de mer en bois foncé de taille moyenne avec une baignoire posée, un carrelage bleu, un carrelage vert, mosaïque, un mur beige, un sol en carrelage de porcelaine, un lavabo encastré, un plan de toilette en granite, un sol beige et un placard avec porte à panneau encastré.
Idées déco pour une salle de bain principale bord de mer en bois foncé de taille moyenne avec une baignoire posée, un carrelage bleu, un carrelage vert, mosaïque, un mur beige, un sol en carrelage de porcelaine, un lavabo encastré, un plan de toilette en granite, un sol beige et un placard avec porte à panneau encastré.
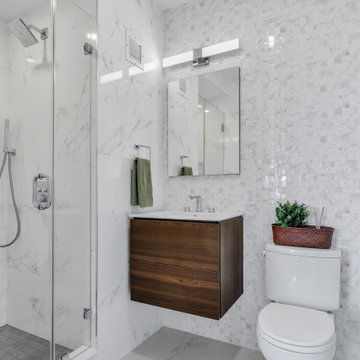
Cette image montre une salle de bain design en bois foncé avec un placard à porte plane, un carrelage blanc, mosaïque, un lavabo intégré, un sol gris, une cabine de douche à porte battante, un plan de toilette blanc, meuble simple vasque et meuble-lavabo suspendu.
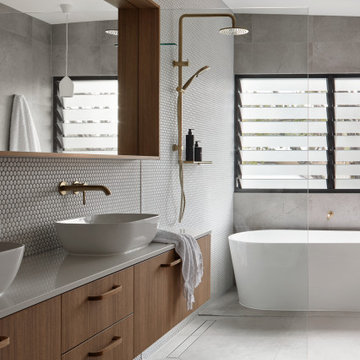
Idée de décoration pour une salle de bain marine en bois foncé avec un placard à porte plane, une baignoire indépendante, un espace douche bain, un carrelage blanc, mosaïque, une vasque, un sol gris, aucune cabine, un plan de toilette gris, meuble double vasque et meuble-lavabo suspendu.
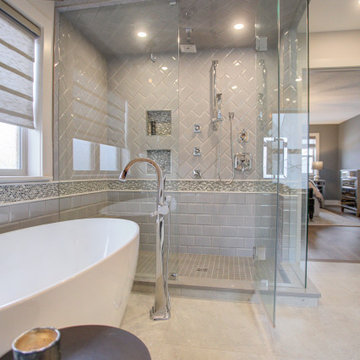
This home was a total renovation overhaul! I started working with this wonderful family a couple of years ago on the exterior and it grew from there! Exterior, full main floor, full upper floor and bonus room all renovated by the time we were done. The addition of wood beams, hardwood flooring and brick bring depth and warmth to the house. We added a lot of different lighting throughout the house. Lighting for art, accent and task lighting - there is no shortage now. Herringbone and diagonal tile bring character along with varied finishes throughout the house. We played with different light fixtures, metals and textures and we believe the result is truly amazing! Basement next?
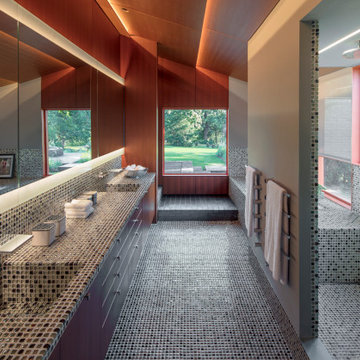
Inspiration pour une salle de bain principale design en bois foncé avec un placard à porte plane, un carrelage gris, mosaïque, un mur gris, un sol en carrelage de terre cuite, un lavabo intégré, un plan de toilette en carrelage, un sol gris et un plan de toilette gris.
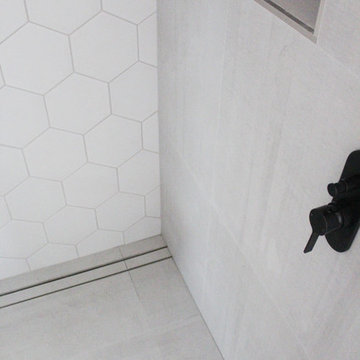
Walk-In Shower, Hexagon Tiles, Hexagon Tiling, Shower Recess, Dark Wood Wall-Hung Vanity, Rimless Toilet, Back To Wall Toilet, Rose Gold Tapware, Black and Gold Tapware, Open Shower, Large Tiles, and Smal Tiles, Hexagon Feature Wall, On the Ball Bathrooms, Bathroom Renovations Morley

Photography: Agnieszka Jakubowicz
Construction: Baron Construction and Remodeling.
Inspiration pour une salle de bain principale design en bois foncé avec un placard à porte plane, une baignoire indépendante, un espace douche bain, WC à poser, un carrelage beige, un carrelage multicolore, mosaïque, un mur beige, une vasque, un sol beige, une cabine de douche à porte battante et un plan de toilette blanc.
Inspiration pour une salle de bain principale design en bois foncé avec un placard à porte plane, une baignoire indépendante, un espace douche bain, WC à poser, un carrelage beige, un carrelage multicolore, mosaïque, un mur beige, une vasque, un sol beige, une cabine de douche à porte battante et un plan de toilette blanc.
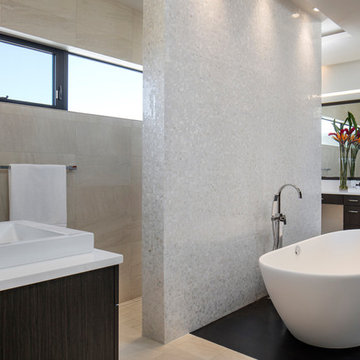
This custom home is derived from Chinese symbolism. The color red symbolizes luck, happiness and joy in the Chinese culture. The number 8 is the most prosperous number in Chinese culture. A custom 8 branch tree is showcased on an island in the pool and a red wall serves as the background for this piece of art. The home was designed in a L-shape to take advantage of the lake view from all areas of the home. The open floor plan features indoor/outdoor living with a generous lanai, three balconies and sliding glass walls that transform the home into a single indoor/outdoor space.
An ARDA for Custom Home Design goes to
Phil Kean Design Group
Designer: Phil Kean Design Group
From: Winter Park, Florida
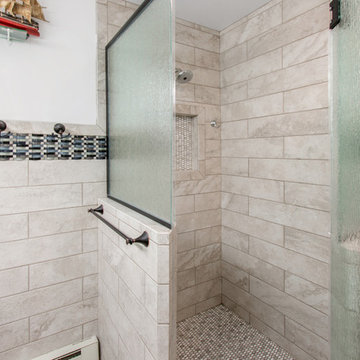
Gorgeous tile work and vanity with double sink were added to this home in Lake Geneva.
Inspiration pour une douche en alcôve principale design en bois foncé de taille moyenne avec un placard avec porte à panneau encastré, WC séparés, un carrelage noir, un carrelage bleu, un carrelage blanc, mosaïque, un mur blanc, un sol en carrelage de céramique, un lavabo intégré, un plan de toilette en verre, un sol beige et aucune cabine.
Inspiration pour une douche en alcôve principale design en bois foncé de taille moyenne avec un placard avec porte à panneau encastré, WC séparés, un carrelage noir, un carrelage bleu, un carrelage blanc, mosaïque, un mur blanc, un sol en carrelage de céramique, un lavabo intégré, un plan de toilette en verre, un sol beige et aucune cabine.
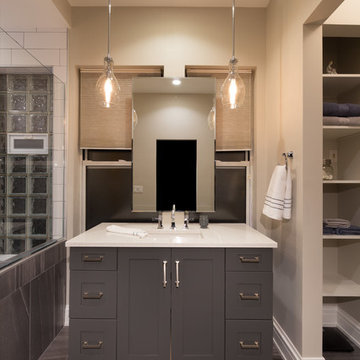
A large master bathroom remodeled to fit our clients' needs. For this renovation, we replaced the large jacuzzi tub with a second vanity, exchanged the floor-to-ceiling shower doors with lower Starfire glass (which also prevents excess steam), a new shower bench and niche, as well as a new entryway to the walk-in closet.
This new and improved master bath was then adorned with large dark grey floor tiles, dark grey painted walls and vanities, rich blonde maple doors, and artisanal pendant lights with sleek Edison bulbs.
Designed by Chi Renovation & Design who serve Chicago and it's surrounding suburbs, with an emphasis on the North Side and North Shore. You'll find their work from the Loop through Lincoln Park, Skokie, Wilmette, and all of the way up to Lake Forest.
For more about Chi Renovation & Design, click here: https://www.chirenovation.com/
To learn more about this project, click here: https://www.chirenovation.com/portfolio/chicago-west-town-remodel/
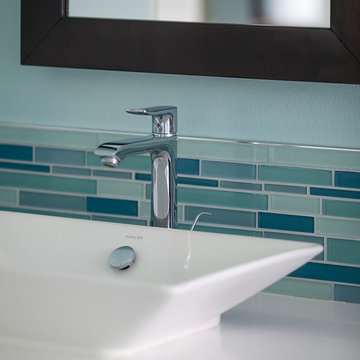
Sources:
Wall Paint - Sherwin-Williams, Tide Water @ 120%
Faucet - Hans Grohe
Tub Deck Set - Hans Grohe
Sink - Kohler
Ceramic Field Tile - Lanka Tile
Glass Accent Tile - G&G Tile
Shower Floor/Niche Tile - AKDO
Floor Tile - Emser
Countertops, shower & tub deck, niche and pony wall cap - Caesarstone
Bathroom Scone - George Kovacs
Cabinet Hardware - Atlas
Medicine Cabinet - Restoration Hardware
Photographer - Robert Morning Photography
---
Project designed by Pasadena interior design studio Soul Interiors Design. They serve Pasadena, San Marino, La Cañada Flintridge, Sierra Madre, Altadena, and surrounding areas.
---
For more about Soul Interiors Design, click here: https://www.soulinteriorsdesign.com/
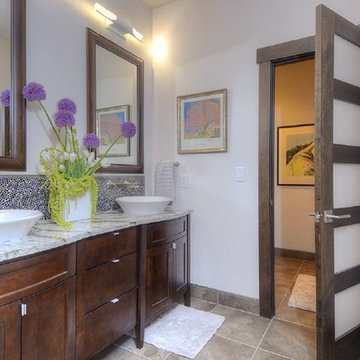
Contemporary Bathroom with Contemporary Mosaic Backsplash and Light Fixtures. Traditional Mirrors and Vanity Cabinet Contrast the Modern Touches. Photograph by Paul Kohlman.

Franco Bernardini
Idées déco pour une salle de bain grise et rose contemporaine en bois foncé de taille moyenne pour enfant avec un plan de toilette en verre, une douche d'angle, WC suspendus, un carrelage rose, mosaïque, un mur rose, un sol en carrelage de céramique, une vasque et un placard à porte plane.
Idées déco pour une salle de bain grise et rose contemporaine en bois foncé de taille moyenne pour enfant avec un plan de toilette en verre, une douche d'angle, WC suspendus, un carrelage rose, mosaïque, un mur rose, un sol en carrelage de céramique, une vasque et un placard à porte plane.
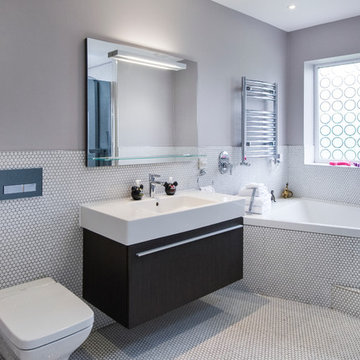
Marek Sikora
Exemple d'une salle de bain tendance en bois foncé avec un lavabo intégré, un placard à porte plane, une baignoire posée, WC suspendus, un carrelage blanc, mosaïque, un mur gris et un sol en carrelage de terre cuite.
Exemple d'une salle de bain tendance en bois foncé avec un lavabo intégré, un placard à porte plane, une baignoire posée, WC suspendus, un carrelage blanc, mosaïque, un mur gris et un sol en carrelage de terre cuite.

This typical 70’s bathroom with a sunken tile bath and bright wallpaper was transformed into a Zen-like luxury bath. A custom designed Japanese soaking tub was built with its water filler descending from a spout in the ceiling, positioned next to a nautilus shaped shower with frameless curved glass lined with stunning gold toned mosaic tile. Custom built cedar cabinets with a linen closet adorned with twigs as door handles. Gorgeous flagstone flooring and customized lighting accentuates this beautiful creation to surround yourself in total luxury and relaxation.
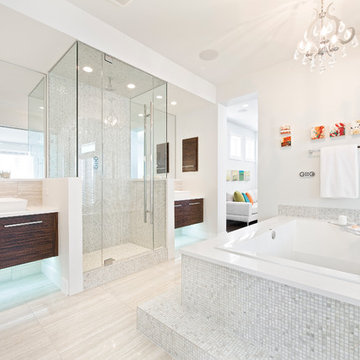
Idée de décoration pour une douche en alcôve design en bois foncé avec une vasque, un placard à porte plane, une baignoire posée, un carrelage blanc et mosaïque.

Our client had a vision for her bath that our tile setters were able to bring to life.
Cette image montre une grande salle de bain principale marine en bois foncé avec mosaïque, un placard avec porte à panneau encastré, une baignoire posée, une douche ouverte, un carrelage bleu, un mur multicolore, un sol en galet, un plan de toilette en surface solide, un sol gris et aucune cabine.
Cette image montre une grande salle de bain principale marine en bois foncé avec mosaïque, un placard avec porte à panneau encastré, une baignoire posée, une douche ouverte, un carrelage bleu, un mur multicolore, un sol en galet, un plan de toilette en surface solide, un sol gris et aucune cabine.
Idées déco de salles de bain en bois foncé avec mosaïque
1