Idées déco de salles de bain avec des portes de placard marrons et mosaïque
Trier par :
Budget
Trier par:Populaires du jour
1 - 20 sur 741 photos

Une salle de bain épurée qui combine l’élégance du chêne avec une mosaïque présente tant au sol qu’au mur, accompagné d’une structure de verrière réalisée en verre flûte.
Les accents dorés dispersés dans la salle de bain se démarquent en contraste avec la mosaïque.
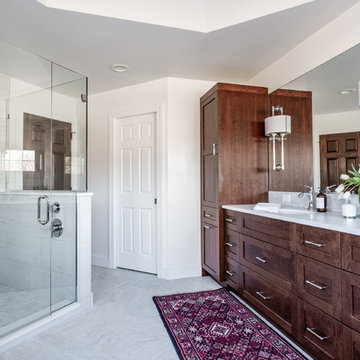
This project is proof again that even if your space has some kooky architecture, it's possible to get a clean and calm effect. Nothing about this large bathroom is 90 degrees: the walls angle and above the tub is a partially lofted octagonal ceiling. For the remodel, we conscientiously designed architectural elements and finishes to counter all that business. Walls now blend into both ceiling and the ground color of the tile. Tile is all rectangular and a consistent tone, and we made sure tile lines were continuous around the space. Fixture finishes match throughout (which we don't always do!). Transitioning from this before to this after was about more than stripping wallpaper and upgrading fixtures and finishes. Nothing like a good challenging space to keep us on our toes!
Photos by Addison Group LLC
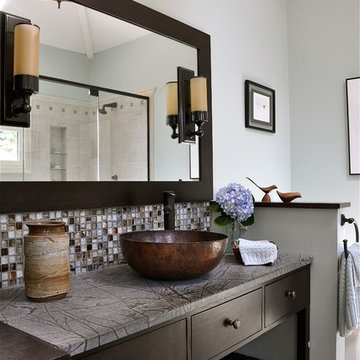
Aménagement d'une douche en alcôve principale contemporaine de taille moyenne avec mosaïque, un plan de toilette en stéatite, une vasque, un placard à porte plane, des portes de placard marrons, WC à poser, un carrelage gris, un mur bleu, un sol en carrelage de porcelaine, un sol gris, une cabine de douche à porte battante et un plan de toilette gris.

Focusing here on the custom bow-front vanity with marble countertop and a pair of vertical wall sconces flanking the mirror over a single under-mount sink. The white and grey glass mosaic tile colors relate to this luxurious bathroom’s foggy Bay Area location, and the silver finish tones in. Vertical light fixtures either side of the mirror make for perfect balance when shaving or applying make-up. Oversized floor tiles outside the shower echo the smaller floor tiles inside. All the colors are working in harmony for a peaceful and uplifting space.

Réalisation d'une douche en alcôve principale chalet de taille moyenne avec un placard à porte shaker, des portes de placard marrons, WC séparés, un carrelage beige, mosaïque, un mur beige, un sol en carrelage de porcelaine, un plan de toilette en stéatite, un sol beige, un plan de toilette noir et un lavabo encastré.

Exemple d'une salle de bain industrielle avec des portes de placard marrons, un carrelage noir, mosaïque, une vasque, un plan de toilette en bois, un plan de toilette marron et un placard à porte plane.

Idées déco pour une salle de bain principale moderne de taille moyenne avec un placard à porte plane, des portes de placard marrons, une baignoire indépendante, un espace douche bain, WC à poser, un carrelage beige, mosaïque, un mur beige, un sol en carrelage de porcelaine, un plan de toilette en quartz modifié, un sol gris, une cabine de douche à porte battante, un plan de toilette blanc, un banc de douche, meuble double vasque et un plafond voûté.

The main bath was the last project after finishing this home's bamboo kitchen and master bathroom.
While the layout stayed the same, we were able to bring more storage into the space with a new vanity cabinet, and a medicine cabinet mirror. We removed the shower and surround and placed a more modern tub with a glass shower door to make the space more open.
The mosaic green tile was what inspired the feel of the whole room, complementing the soft brown and tan tiles. The green accent is found throughout the room including the wall paint, accessories, and even the countertop.
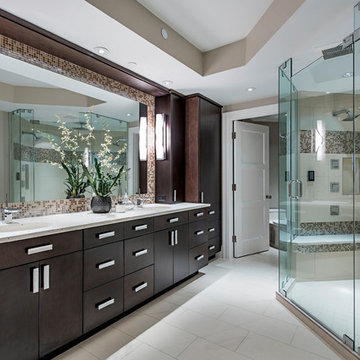
Cette image montre une douche en alcôve principale marine avec un placard à porte plane, des portes de placard marrons, un carrelage beige, un carrelage marron, mosaïque, un mur beige, un lavabo encastré, un sol beige, une cabine de douche à porte battante, un plan de toilette beige et un plan de toilette en quartz.

In the ensuite bathroom, a pair of frameless mirrors hang above a handsome double vanity, a lavish hinged glass enclosure with convenient built in bench, and freestanding tub prove that this bright and glamorous master bath was designed to pamper.
The real showstopper is the dramatic mosaic backsplash, intricate and stunning, full of texture and screaming sophistication. Creamy neutral toned floor tile, laid in a herringbone pattern, classic subway shower wall tile, crisp quartz countertop and posh hardware create the ultimate retreat.
Budget analysis and project development by: May Construction
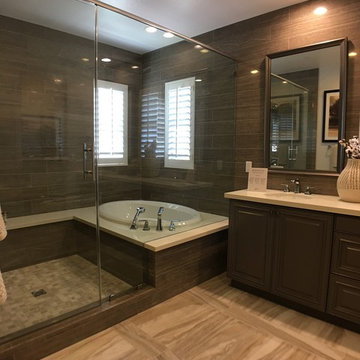
Inspiration pour une douche en alcôve principale design de taille moyenne avec un placard avec porte à panneau encastré, des portes de placard marrons, une baignoire en alcôve, WC à poser, un carrelage marron, mosaïque, un mur marron, un sol en carrelage de céramique, un lavabo encastré et un plan de toilette en surface solide.
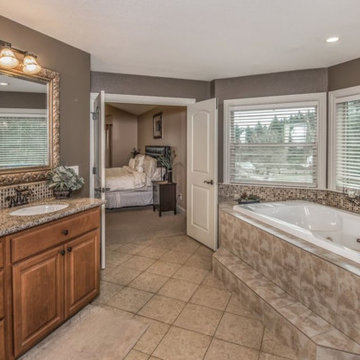
Réalisation d'une très grande salle de bain principale méditerranéenne avec un placard avec porte à panneau encastré, des portes de placard marrons, un bain bouillonnant, une douche double, WC à poser, un carrelage multicolore, mosaïque, un mur gris, un sol en carrelage de céramique, un lavabo encastré, un plan de toilette en granite, un sol marron, aucune cabine et un plan de toilette multicolore.
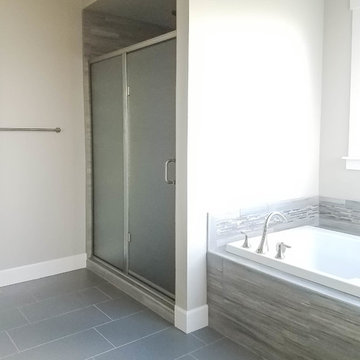
Progress
Exemple d'une salle de bain principale chic de taille moyenne avec un placard à porte shaker, des portes de placard marrons, une baignoire posée, WC à poser, un carrelage gris, mosaïque, un mur gris, un sol en carrelage de porcelaine, un lavabo posé, un plan de toilette en carrelage, un sol gris et une cabine de douche à porte battante.
Exemple d'une salle de bain principale chic de taille moyenne avec un placard à porte shaker, des portes de placard marrons, une baignoire posée, WC à poser, un carrelage gris, mosaïque, un mur gris, un sol en carrelage de porcelaine, un lavabo posé, un plan de toilette en carrelage, un sol gris et une cabine de douche à porte battante.

Inspiration pour une grande salle de bain principale méditerranéenne avec un placard à porte plane, des portes de placard marrons, un espace douche bain, un carrelage multicolore, mosaïque, un mur blanc, un sol en carrelage de terre cuite, un plan de toilette en granite, un sol noir, aucune cabine, un plan de toilette multicolore, un banc de douche, meuble simple vasque, meuble-lavabo encastré et un plafond voûté.

This home had a very small bathroom for the combined use of their teenagers and guests. The space was a tight 5'x7'. By adding just 2 feet by taking the space from the closet in an adjoining room, we were able to make this bathroom more functional and feel much more spacious.
The show-stopper is the glass and metal mosaic wall tile above the vanity. The chevron tile in the shower niche complements the wall tile nicely, while having plenty of style on its own.
To tie everything together, we continued the same tile from the shower all around the room to create a wainscot.
The weathered-look hexagon floor tile is stylish yet subtle.
We chose to use a heavily frosted door to keep the room feeling lighter and more spacious.
Often when you have a lot of elements that can totally stand on their own, it can overwhelm a space. However, in this case everything complements the other. The style is fun and stylish for the every-day use of teenagers and young adults, while still being sophisticated enough for use by guests.
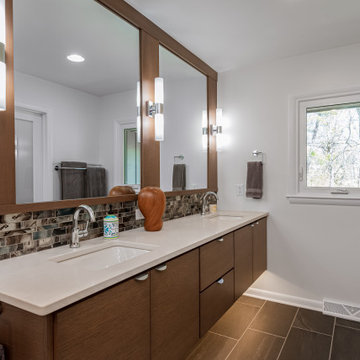
Idées déco pour une grande salle de bain principale rétro avec un placard à porte plane, des portes de placard marrons, un carrelage blanc, mosaïque, un mur blanc, un sol en carrelage de porcelaine, un lavabo encastré, un plan de toilette en quartz modifié, un sol gris, un plan de toilette blanc, meuble double vasque et meuble-lavabo suspendu.
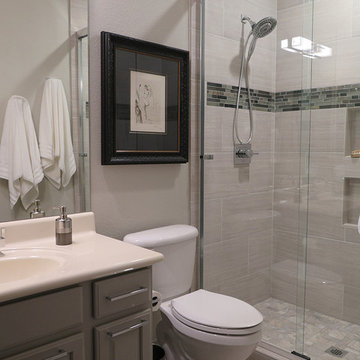
Compact guest bath with shower was updated by painting the builder standard cabinet and using the same chrome hardware found through the home - we Increasing the height of the frameless shower enclosure and mirror over the sink to give this design its contemporary edge - the porcelain tile used for the flooring is also used on the walls of the shower. Terry Harrison
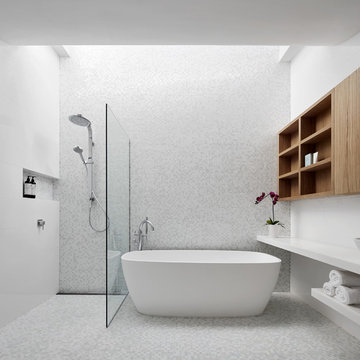
Peter Clarke Photography
Cette photo montre une salle de bain principale tendance de taille moyenne avec un placard en trompe-l'oeil, des portes de placard marrons, une baignoire indépendante, une douche ouverte, WC suspendus, un carrelage multicolore, mosaïque, un mur blanc, un sol en carrelage de terre cuite, une vasque, un plan de toilette en surface solide, un sol blanc, aucune cabine et un plan de toilette blanc.
Cette photo montre une salle de bain principale tendance de taille moyenne avec un placard en trompe-l'oeil, des portes de placard marrons, une baignoire indépendante, une douche ouverte, WC suspendus, un carrelage multicolore, mosaïque, un mur blanc, un sol en carrelage de terre cuite, une vasque, un plan de toilette en surface solide, un sol blanc, aucune cabine et un plan de toilette blanc.
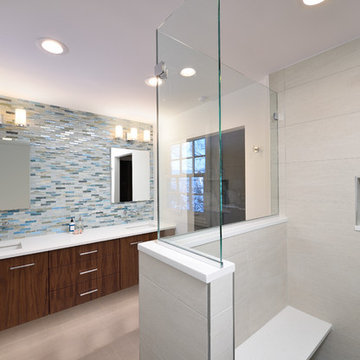
The floating walnut vanity adds a natural element to this gorgeous bathroom.
Cette photo montre une salle de bain principale chic de taille moyenne avec un placard à porte plane, des portes de placard marrons, WC séparés, un carrelage multicolore, mosaïque, un mur blanc, un sol en carrelage de porcelaine, un lavabo encastré, un plan de toilette en quartz modifié, un sol gris et une cabine de douche à porte battante.
Cette photo montre une salle de bain principale chic de taille moyenne avec un placard à porte plane, des portes de placard marrons, WC séparés, un carrelage multicolore, mosaïque, un mur blanc, un sol en carrelage de porcelaine, un lavabo encastré, un plan de toilette en quartz modifié, un sol gris et une cabine de douche à porte battante.
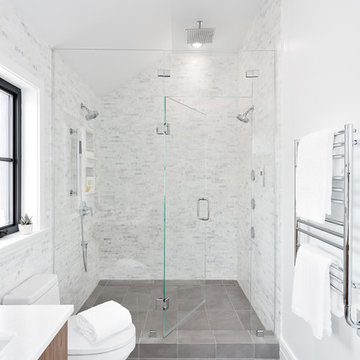
Beyond Beige Interior Design | www.beyondbeige.com | Ph: 604-876-3800 | Photography By Provoke Studios | Furniture Purchased From The Living Lab Furniture Co
Idées déco de salles de bain avec des portes de placard marrons et mosaïque
1