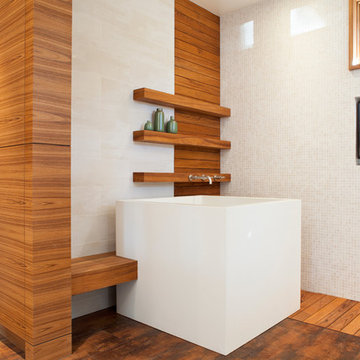Idées déco de salles de bain avec un bain japonais et mosaïque
Trier par :
Budget
Trier par:Populaires du jour
1 - 20 sur 111 photos
1 sur 3

My client wanted to keep a tub, but I had no room for a standard tub, so we gave him a Japanese style tub which he LOVES.
I get a lot of questions on this bathroom so here are some more details...
Bathroom size: 8x10
Wall color: Sherwin Williams 6252 Ice Cube
Tub: Americh Beverly 40x40x32 both jetted and airbath
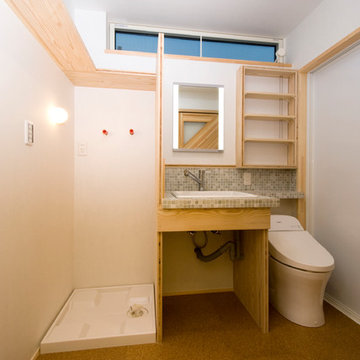
浴室は寝室のある1階に設置。この場所は寝室からのアクセスのみで家族しか使わないため、一つの空間にトイレ、洗面、洗濯機を入れて小さい空間を有効に使った。床はタイルで足触りも良く、洗面前はモザイクタイルのアクセントを入れた。
Takahashi Photo Studio
Exemple d'une petite salle de bain principale montagne en bois clair avec un placard sans porte, un bain japonais, une douche à l'italienne, WC à poser, un carrelage blanc, mosaïque, un mur blanc, un sol en liège, un lavabo posé, un plan de toilette en carrelage et un sol beige.
Exemple d'une petite salle de bain principale montagne en bois clair avec un placard sans porte, un bain japonais, une douche à l'italienne, WC à poser, un carrelage blanc, mosaïque, un mur blanc, un sol en liège, un lavabo posé, un plan de toilette en carrelage et un sol beige.
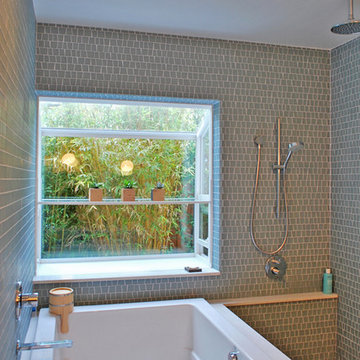
soaking tub, bay window, glass tile, rain shower head
Réalisation d'une salle de bain design avec un bain japonais, un carrelage vert, mosaïque et une fenêtre.
Réalisation d'une salle de bain design avec un bain japonais, un carrelage vert, mosaïque et une fenêtre.
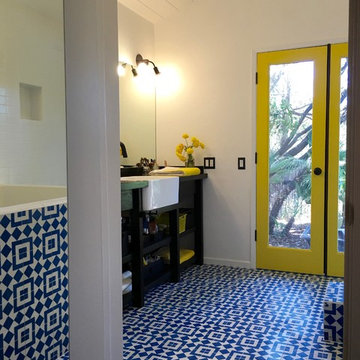
Moroccan modern bathroom in Ojai, CA
Idée de décoration pour une salle de bain principale bohème de taille moyenne avec un placard sans porte, des portes de placard noires, un carrelage bleu, un carrelage blanc, mosaïque, un plan de toilette en bois, un bain japonais, un mur blanc, un sol en carrelage de terre cuite et un lavabo posé.
Idée de décoration pour une salle de bain principale bohème de taille moyenne avec un placard sans porte, des portes de placard noires, un carrelage bleu, un carrelage blanc, mosaïque, un plan de toilette en bois, un bain japonais, un mur blanc, un sol en carrelage de terre cuite et un lavabo posé.

Luxury master bath with his and her vanities and the focal point when you walk in a curved waterfall wall that flows into a custom made round bathtub that is designed to overflow to the stones below. Completing this spa inspired bath is a steam room, infrared sauna, a shower with multiple rain heads, shower heads, and body jets. Limestone floors, stacked stone, Walker Zanger tile, and quartzite counter tops.
Photographer: Realty Pro Shots
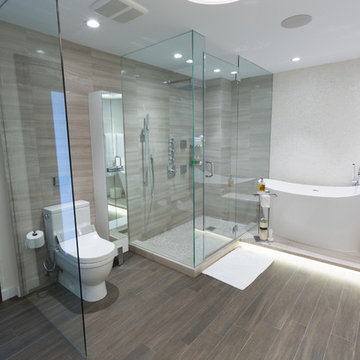
Aménagement d'une grande salle de bain principale contemporaine avec un bain japonais, une douche d'angle, WC à poser, un carrelage blanc, mosaïque, un mur blanc, un sol en carrelage de porcelaine, un sol gris et une cabine de douche à porte battante.
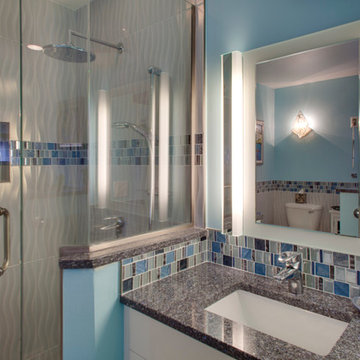
RE Home Photography, Marshall Sheppard
Idée de décoration pour une salle d'eau marine de taille moyenne avec un placard à porte plane, des portes de placard blanches, un bain japonais, une douche d'angle, WC séparés, un carrelage multicolore, mosaïque, un mur bleu, un sol en marbre, un lavabo encastré, un plan de toilette en granite, un sol gris et une cabine de douche à porte battante.
Idée de décoration pour une salle d'eau marine de taille moyenne avec un placard à porte plane, des portes de placard blanches, un bain japonais, une douche d'angle, WC séparés, un carrelage multicolore, mosaïque, un mur bleu, un sol en marbre, un lavabo encastré, un plan de toilette en granite, un sol gris et une cabine de douche à porte battante.

This typical 70’s bathroom with a sunken tile bath and bright wallpaper was transformed into a Zen-like luxury bath. A custom designed Japanese soaking tub was built with its water filler descending from a spout in the ceiling, positioned next to a nautilus shaped shower with frameless curved glass lined with stunning gold toned mosaic tile. Custom built cedar cabinets with a linen closet adorned with twigs as door handles. Gorgeous flagstone flooring and customized lighting accentuates this beautiful creation to surround yourself in total luxury and relaxation.
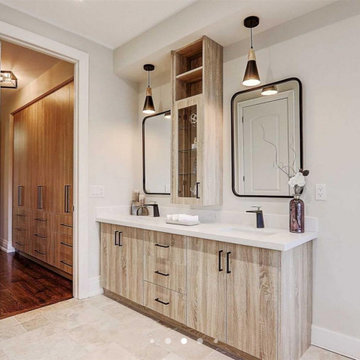
Meraki Home Services provide the best bahtroom design in Toronto GTA area.
Exemple d'une salle d'eau rétro de taille moyenne avec un placard à porte shaker, des portes de placard blanches, un bain japonais, une douche à l'italienne, WC séparés, un carrelage blanc, mosaïque, un mur multicolore, un sol en carrelage de porcelaine, un lavabo posé, un plan de toilette en quartz, un sol multicolore, une cabine de douche à porte battante, un plan de toilette multicolore, une niche, meuble simple vasque et meuble-lavabo suspendu.
Exemple d'une salle d'eau rétro de taille moyenne avec un placard à porte shaker, des portes de placard blanches, un bain japonais, une douche à l'italienne, WC séparés, un carrelage blanc, mosaïque, un mur multicolore, un sol en carrelage de porcelaine, un lavabo posé, un plan de toilette en quartz, un sol multicolore, une cabine de douche à porte battante, un plan de toilette multicolore, une niche, meuble simple vasque et meuble-lavabo suspendu.
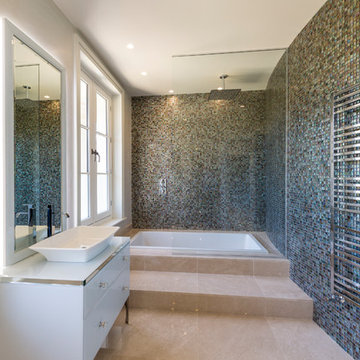
Idées déco pour une salle de bain classique de taille moyenne avec un placard à porte plane, des portes de placard blanches, un bain japonais, un combiné douche/baignoire, un carrelage bleu, mosaïque, un mur bleu, une vasque, un sol beige, aucune cabine et un plan de toilette blanc.
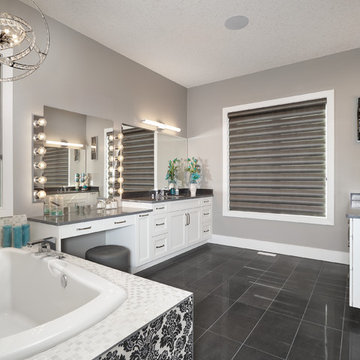
This bathroom is larger than life. Love that there is a separate vanity for him and her. Also beginning to notice the fabulous clocks that are in a few of these spaces. We are so use to our cellphones being our watch, but why not add one to each room, glam up the walls with some time-telling style. Liking the subtle detail of the bevel edge on the larger mirrors on each side by the sinks. Just gives such a large mirror a more elegant touch. The demask pattern on the side of the tub, would would've thought to accent the side of the tub. That is a great way to add some pop without committing to a whole wall or just wanting your personality to shine just a little. Or maybe it was the compromise between the husband and wife on where they were going to place the bold patter. Either way, great styling feature!
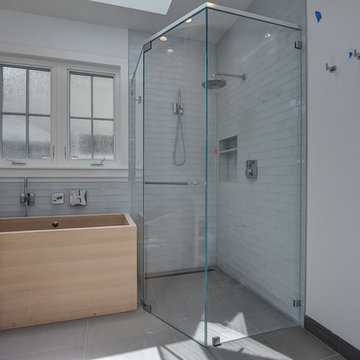
Beyond Virtual Tours
Aménagement d'une petite salle de bain principale campagne avec un placard sans porte, des portes de placard blanches, un bain japonais, une douche d'angle, un carrelage gris, mosaïque, un mur blanc, un sol en carrelage de porcelaine, un lavabo encastré, un plan de toilette en quartz modifié, un sol noir et un plan de toilette blanc.
Aménagement d'une petite salle de bain principale campagne avec un placard sans porte, des portes de placard blanches, un bain japonais, une douche d'angle, un carrelage gris, mosaïque, un mur blanc, un sol en carrelage de porcelaine, un lavabo encastré, un plan de toilette en quartz modifié, un sol noir et un plan de toilette blanc.
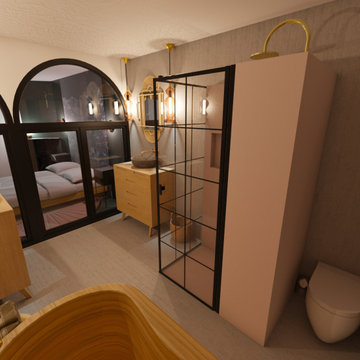
Idée de décoration pour une grande salle de bain grise et rose tradition avec un bain japonais, une douche à l'italienne, WC suspendus, un carrelage rose, mosaïque, un mur gris, sol en béton ciré, une grande vasque, un plan de toilette en bois, un sol gris, une cabine de douche à porte battante, un plan de toilette marron, des toilettes cachées et un mur en pierre.
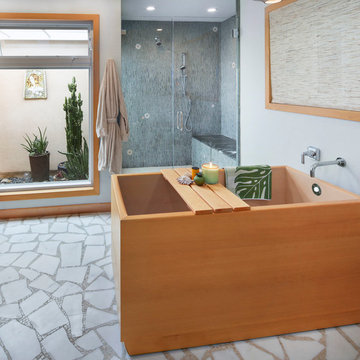
Asian inspired bathroom with Japanese soaking tub complimented by wonderful view of atrium garden and gorgeous green marble mosaic with a sprinkle of whimsical flower accents.
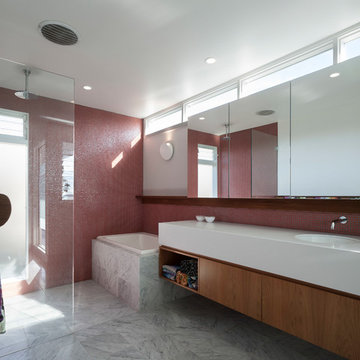
The bathroom has light streaming in from 3 sides, and a feeling of spaciousness in a small footprint. Dusky red mosaic tiles reference the use of pink elsewhere in the house.
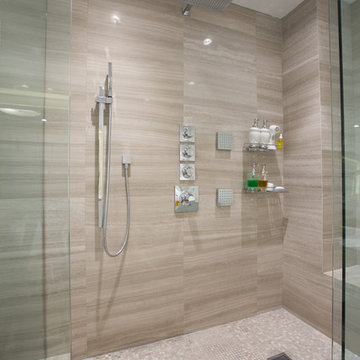
Aménagement d'une grande salle de bain principale moderne avec un bain japonais, une douche d'angle, WC à poser, un carrelage blanc, mosaïque, un mur blanc, un sol en carrelage de porcelaine, un sol gris et une cabine de douche à porte battante.
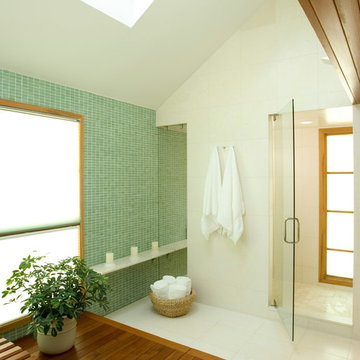
The cathedral ceiling, limestone floor/wall tiles, glass wall tile, and Japanese soaking tub create a peaceful respite in this master bathroom. Designed by Mark Brus, Architect and built by Lasley Construction
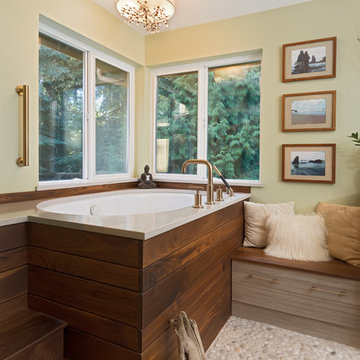
Cette image montre une grande douche en alcôve principale asiatique avec un placard à porte plane, des portes de placard grises, un bain japonais, un carrelage vert, mosaïque, un mur vert, un sol en carrelage de porcelaine, un lavabo encastré, un plan de toilette en quartz modifié, un sol gris, une cabine de douche à porte coulissante et un plan de toilette blanc.
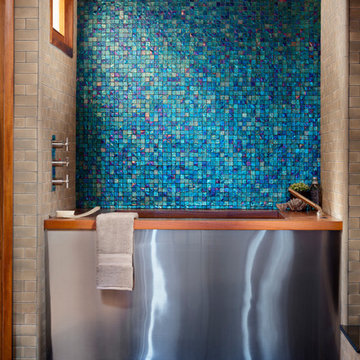
Inspiration pour une salle de bain design avec un bain japonais, un carrelage bleu, mosaïque et un mur beige.
Idées déco de salles de bain avec un bain japonais et mosaïque
1
