Idées déco de salles de bain avec mosaïque et un mur vert
Trier par:Populaires du jour
1 - 20 sur 939 photos

Cette image montre une salle de bain principale design en bois brun avec un carrelage blanc, une grande vasque, un plan de toilette en bois, mosaïque, un mur vert, un sol en carrelage de terre cuite, un sol blanc et un placard à porte plane.

Idée de décoration pour une petite salle de bain design en bois clair avec WC à poser, un carrelage blanc, mosaïque, un mur vert, un sol en carrelage de porcelaine, un lavabo suspendu, un plan de toilette en surface solide, un sol gris, aucune cabine, un plan de toilette blanc, meuble-lavabo suspendu et un placard à porte plane.

Leave the concrete jungle behind as you step into the serene colors of nature brought together in this couples shower spa. Luxurious Gold fixtures play against deep green picket fence tile and cool marble veining to calm, inspire and refresh your senses at the end of the day.

Todd Mason
Inspiration pour une salle de bain vintage en bois brun avec un carrelage vert, mosaïque, un mur vert, un lavabo encastré et un placard à porte plane.
Inspiration pour une salle de bain vintage en bois brun avec un carrelage vert, mosaïque, un mur vert, un lavabo encastré et un placard à porte plane.
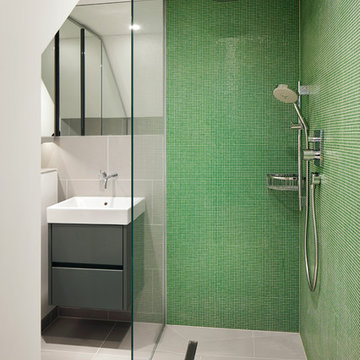
Jack Hobhouse
Aménagement d'une salle de bain contemporaine avec un lavabo suspendu, un placard à porte plane, des portes de placard grises, une douche à l'italienne, un carrelage vert, mosaïque, un mur vert et un sol gris.
Aménagement d'une salle de bain contemporaine avec un lavabo suspendu, un placard à porte plane, des portes de placard grises, une douche à l'italienne, un carrelage vert, mosaïque, un mur vert et un sol gris.
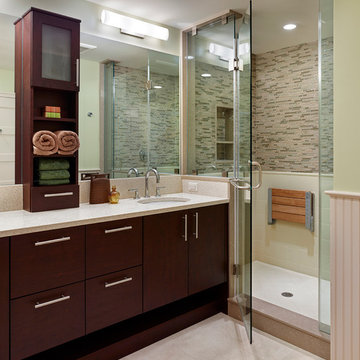
Combining two smaller bedrooms, we carved out space for a new master suite in this whole-house renovation. The master bath has a long double vanity, a roomy shower, and plenty of storage. Tiles are glass mosaic, ceramic, and travertine; the counter is Caesarstone. Folding shower bench is by Moen. Photo: Jeffrey Totaro
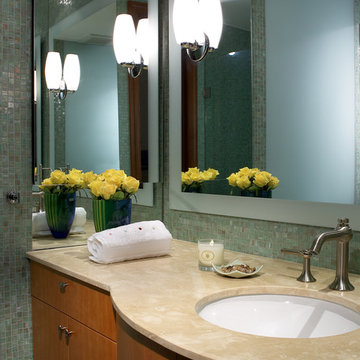
J Design Group
The Interior Design of your Bathroom is a very important part of your home dream project.
There are many ways to bring a small or large bathroom space to one of the most pleasant and beautiful important areas in your daily life.
You can go over some of our award winner bathroom pictures and see all different projects created with most exclusive products available today.
Your friendly Interior design firm in Miami at your service.
Contemporary - Modern Interior designs.
Top Interior Design Firm in Miami – Coral Gables.
Bathroom,
Bathrooms,
House Interior Designer,
House Interior Designers,
Home Interior Designer,
Home Interior Designers,
Residential Interior Designer,
Residential Interior Designers,
Modern Interior Designers,
Miami Beach Designers,
Best Miami Interior Designers,
Miami Beach Interiors,
Luxurious Design in Miami,
Top designers,
Deco Miami,
Luxury interiors,
Miami modern,
Interior Designer Miami,
Contemporary Interior Designers,
Coco Plum Interior Designers,
Miami Interior Designer,
Sunny Isles Interior Designers,
Pinecrest Interior Designers,
Interior Designers Miami,
J Design Group interiors,
South Florida designers,
Best Miami Designers,
Miami interiors,
Miami décor,
Miami Beach Luxury Interiors,
Miami Interior Design,
Miami Interior Design Firms,
Beach front,
Top Interior Designers,
top décor,
Top Miami Decorators,
Miami luxury condos,
Top Miami Interior Decorators,
Top Miami Interior Designers,
Modern Designers in Miami,
modern interiors,
Modern,
Pent house design,
white interiors,
Miami, South Miami, Miami Beach, South Beach, Williams Island, Sunny Isles, Surfside, Fisher Island, Aventura, Brickell, Brickell Key, Key Biscayne, Coral Gables, CocoPlum, Coconut Grove, Pinecrest, Miami Design District, Golden Beach, Downtown Miami, Miami Interior Designers, Miami Interior Designer, Interior Designers Miami, Modern Interior Designers, Modern Interior Designer, Modern interior decorators, Contemporary Interior Designers, Interior decorators, Interior decorator, Interior designer, Interior designers, Luxury, modern, best, unique, real estate, decor
J Design Group – Miami Interior Design Firm – Modern – Contemporary
Contact us: (305) 444-4611
www.JDesignGroup.com

Le plan vasque est résolument dans l'air du temps avec sa vasque à poser en Terrazzo beige de chez Tikamoon, tandis que la robinetterie encastrée, associée au mur en zellige vert d'eau, apporte une élégance certaine. Les portes de placards dissimulent astucieusement le lave-linge.
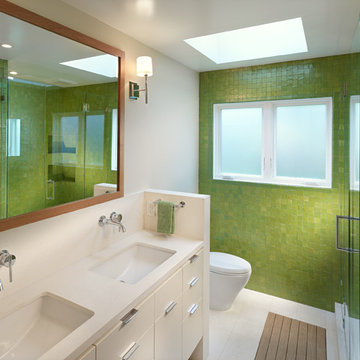
Photo: Rien van Rijthoven
Idées déco pour une douche en alcôve contemporaine avec un lavabo encastré, un placard à porte plane, des portes de placard blanches, un carrelage vert, mosaïque et un mur vert.
Idées déco pour une douche en alcôve contemporaine avec un lavabo encastré, un placard à porte plane, des portes de placard blanches, un carrelage vert, mosaïque et un mur vert.
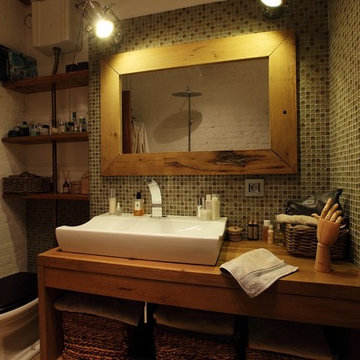
Cette image montre une petite salle d'eau urbaine avec mosaïque, une vasque, un plan de toilette en bois, WC séparés, un mur vert et un plan de toilette marron.

Idées déco pour une grande salle de bain principale montagne en bois clair avec mosaïque, un carrelage bleu, un plan de toilette en béton, un sol bleu, un placard avec porte à panneau encastré, une douche d'angle, WC séparés, un mur vert, un lavabo encastré, une cabine de douche à porte battante et un plan de toilette vert.
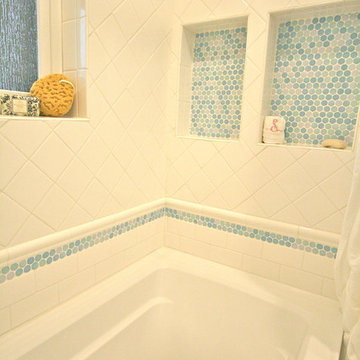
Built in shampoo niches with penny tile add a pop of color for the shower.
Exemple d'une salle de bain chic pour enfant avec des portes de placard blanches, un carrelage multicolore, mosaïque et un mur vert.
Exemple d'une salle de bain chic pour enfant avec des portes de placard blanches, un carrelage multicolore, mosaïque et un mur vert.

The main bath was the last project after finishing this home's bamboo kitchen and master bathroom.
While the layout stayed the same, we were able to bring more storage into the space with a new vanity cabinet, and a medicine cabinet mirror. We removed the shower and surround and placed a more modern tub with a glass shower door to make the space more open.
The mosaic green tile was what inspired the feel of the whole room, complementing the soft brown and tan tiles. The green accent is found throughout the room including the wall paint, accessories, and even the countertop.
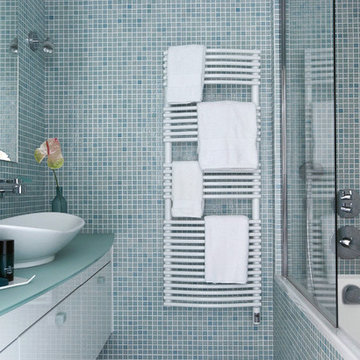
Idées déco pour une petite salle de bain contemporaine pour enfant avec des portes de placard blanches, une baignoire posée, une douche à l'italienne, un carrelage vert, mosaïque, un mur vert, un sol en carrelage de terre cuite, une vasque et un plan de toilette en carrelage.
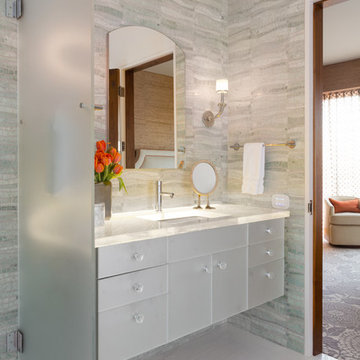
Mosaic wall tile, glass counter with LED embedded lighting. Sconces by Jonathan Browning. Cabinet faced in etched mirror.
Idées déco pour une salle de bain principale contemporaine de taille moyenne avec un lavabo encastré, un placard à porte vitrée, un plan de toilette en verre, une baignoire en alcôve, une douche d'angle, un carrelage vert, mosaïque, un mur vert et un sol en carrelage de terre cuite.
Idées déco pour une salle de bain principale contemporaine de taille moyenne avec un lavabo encastré, un placard à porte vitrée, un plan de toilette en verre, une baignoire en alcôve, une douche d'angle, un carrelage vert, mosaïque, un mur vert et un sol en carrelage de terre cuite.
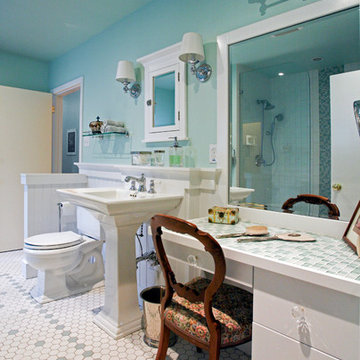
Idées déco pour une douche en alcôve principale classique de taille moyenne avec un placard à porte plane, des portes de placard blanches, une baignoire en alcôve, WC séparés, un carrelage beige, un carrelage vert, mosaïque, un mur vert, carreaux de ciment au sol, un lavabo de ferme et un plan de toilette en carrelage.
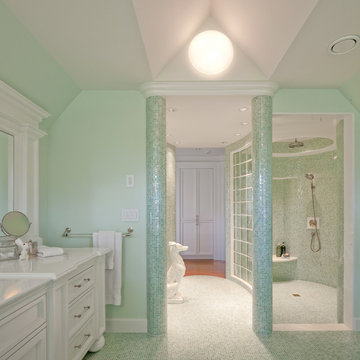
Exemple d'une grande salle de bain chic avec un placard avec porte à panneau encastré, des portes de placard blanches, une douche ouverte, un mur vert, un sol en carrelage de terre cuite, un carrelage vert, mosaïque et aucune cabine.
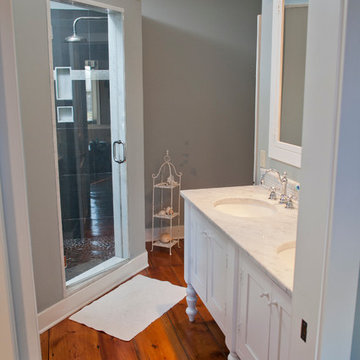
Old farmhouses offer charm and character but usually need some careful changes to efficiently serve the needs of today’s families. This blended family of four desperately desired a master bath and walk-in closet in keeping with the exceptional features of the home. At the top of the list were a large shower, double vanity, and a private toilet area. They also requested additional storage for bathroom items. Windows, doorways could not be relocated, but certain nonloadbearing walls could be removed. Gorgeous antique flooring had to be patched where walls were removed without being noticeable. Original interior doors and woodwork were restored. Deep window sills give hints to the thick stone exterior walls. A local reproduction furniture maker with national accolades was the perfect choice for the cabinetry which was hand planed and hand finished the way furniture was built long ago. Even the wood tops on the beautiful dresser and bench were rich with dimension from these techniques. The legs on the double vanity were hand turned by Amish woodworkers to add to the farmhouse flair. Marble tops and tile as well as antique style fixtures were chosen to complement the classic look of everything else in the room. It was important to choose contractors and installers experienced in historic remodeling as the old systems had to be carefully updated. Every item on the wish list was achieved in this project from functional storage and a private water closet to every aesthetic detail desired. If only the farmers who originally inhabited this home could see it now! Matt Villano Photography
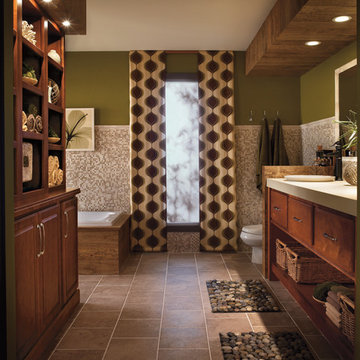
Réalisation d'une salle de bain tradition en bois brun avec une baignoire posée, un carrelage beige, mosaïque, un mur vert, un placard avec porte à panneau surélevé et un sol marron.
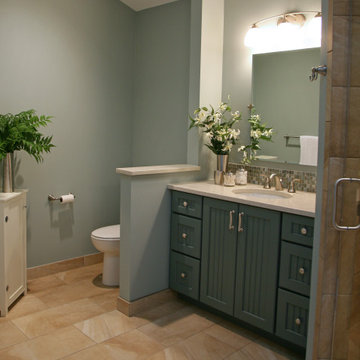
The Anderson family needed a new master bath that better fit their lifestyle. They came to us with visions for their Williams Bay home and it was up to us to put all the pieces together to make a home they could truly enjoy for many years.
Idées déco de salles de bain avec mosaïque et un mur vert
1