Idées déco de salles de bain avec mosaïque et un plan de toilette en calcaire
Trier par :
Budget
Trier par:Populaires du jour
1 - 20 sur 371 photos
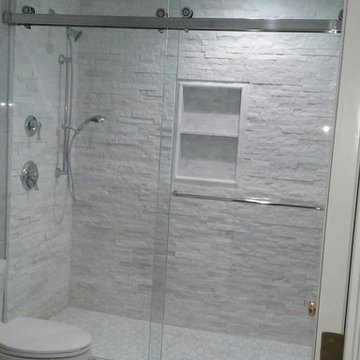
Introducing our new frameless euro double sliding shower! It features TWO sliding doors instead of our traditional euro slide that has one sliding door and one fixed panel. It is made with top of the line stainless steel hardware and comes in polished stainless, brushed stainless, and oil rubbed bronze finish! This system also features specially made poly carbonate seals that keep your doors from rolling open and have a water tight fit for your shower. This system is made with top of the line stainless steel hardware made in America, features a variety of 3/8" thick glass options, and comes in polished stainless, brushed stainless, and oil rubbed bronze finishes! Contact us today for a quote on this system!
Double Euro Sliding Shower in Brushed Stainless Hardware.
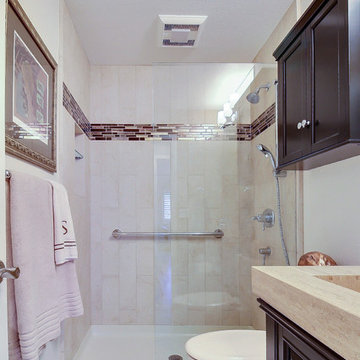
Exemple d'une salle de bain rétro en bois foncé de taille moyenne avec un placard avec porte à panneau encastré, WC séparés, un carrelage multicolore, mosaïque, un mur blanc, un sol en travertin, un lavabo intégré et un plan de toilette en calcaire.
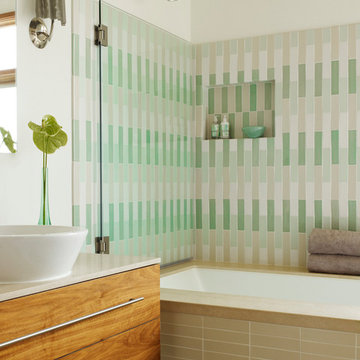
Cesar Rubio
Cette photo montre une salle de bain moderne en bois brun avec un combiné douche/baignoire, une vasque, un placard à porte plane, mosaïque, un mur blanc et un plan de toilette en calcaire.
Cette photo montre une salle de bain moderne en bois brun avec un combiné douche/baignoire, une vasque, un placard à porte plane, mosaïque, un mur blanc et un plan de toilette en calcaire.
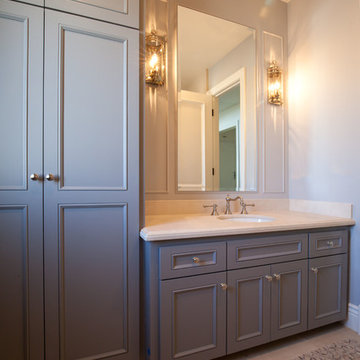
Luxurious modern take on a traditional white Italian villa. An entry with a silver domed ceiling, painted moldings in patterns on the walls and mosaic marble flooring create a luxe foyer. Into the formal living room, cool polished Crema Marfil marble tiles contrast with honed carved limestone fireplaces throughout the home, including the outdoor loggia. Ceilings are coffered with white painted
crown moldings and beams, or planked, and the dining room has a mirrored ceiling. Bathrooms are white marble tiles and counters, with dark rich wood stains or white painted. The hallway leading into the master bedroom is designed with barrel vaulted ceilings and arched paneled wood stained doors. The master bath and vestibule floor is covered with a carpet of patterned mosaic marbles, and the interior doors to the large walk in master closets are made with leaded glass to let in the light. The master bedroom has dark walnut planked flooring, and a white painted fireplace surround with a white marble hearth.
The kitchen features white marbles and white ceramic tile backsplash, white painted cabinetry and a dark stained island with carved molding legs. Next to the kitchen, the bar in the family room has terra cotta colored marble on the backsplash and counter over dark walnut cabinets. Wrought iron staircase leading to the more modern media/family room upstairs.
Project Location: North Ranch, Westlake, California. Remodel designed by Maraya Interior Design. From their beautiful resort town of Ojai, they serve clients in Montecito, Hope Ranch, Malibu, Westlake and Calabasas, across the tri-county areas of Santa Barbara, Ventura and Los Angeles, south to Hidden Hills- north through Solvang and more.
Pool bath with painted grey cabinets. Limestone mosaic flooring with limestone countertop.
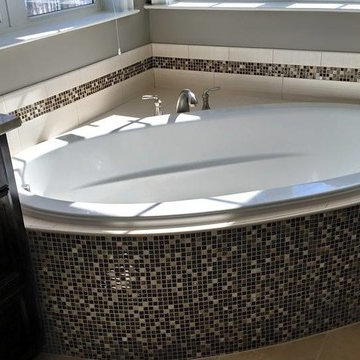
Réalisation d'une salle de bain principale bohème de taille moyenne avec un placard avec porte à panneau encastré, des portes de placard noires, une baignoire d'angle, WC à poser, un carrelage beige, un carrelage noir, un carrelage multicolore, mosaïque, un mur gris, un sol en calcaire, un lavabo encastré, un plan de toilette en calcaire et un sol beige.
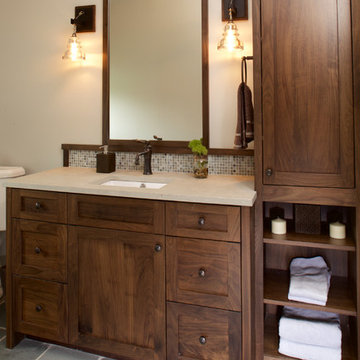
Furniture-grade walnut cabinetry by JWH is offset by the slate floor, limestone countertop and creamy walls. Oil rubbed bronze finishes on the faucet, sconces, and hardware.
Cabinetry Designer: Jennifer Howard
Interior Designer: Bridget Curran, JWH
Photographer: Mick Hales
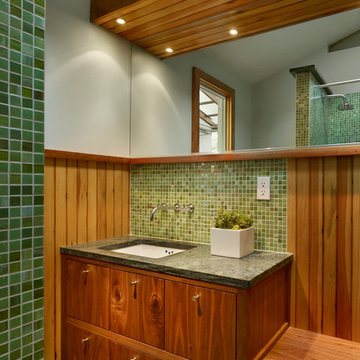
Todd Mason, Halkin Photography
Cette image montre une grande douche en alcôve design en bois foncé avec un placard avec porte à panneau encastré, une baignoire en alcôve, un carrelage vert, mosaïque, un mur gris, un sol en carrelage de porcelaine, un lavabo encastré, un plan de toilette en calcaire, un sol vert, une cabine de douche avec un rideau et un plan de toilette gris.
Cette image montre une grande douche en alcôve design en bois foncé avec un placard avec porte à panneau encastré, une baignoire en alcôve, un carrelage vert, mosaïque, un mur gris, un sol en carrelage de porcelaine, un lavabo encastré, un plan de toilette en calcaire, un sol vert, une cabine de douche avec un rideau et un plan de toilette gris.
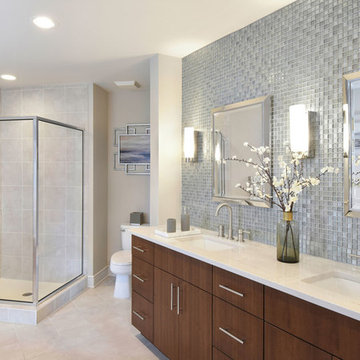
Melodie Hayes Photography
We completely updated this two-bedroom condo in Midtown Atlanta from outdated to current. We replaced the flooring, cabinetry, countertops, window treatments, and accessories all to exhibit a fresh, modern design while also adding in an innovative showpiece of grey metallic tile in the living room and master bath.
This home showcases mostly cool greys but is given warmth through the add touches of burnt orange, navy, brass, and brown.
Home located in Midtown Atlanta. Designed by interior design firm, VRA Interiors, who serve the entire Atlanta metropolitan area including Buckhead, Dunwoody, Sandy Springs, Cobb County, and North Fulton County.
For more about VRA Interior Design, click here: https://www.vrainteriors.com/
To learn more about this project, click here: https://www.vrainteriors.com/portfolio/midtown-atlanta-luxe-condo/
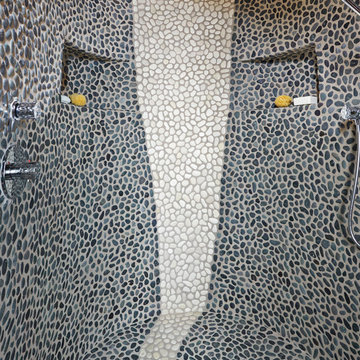
Robin Stancliff
Exemple d'une grande douche en alcôve principale sud-ouest américain en bois foncé avec un placard à porte plane, une baignoire indépendante, WC à poser, un carrelage multicolore, mosaïque, un mur beige, un sol en calcaire, une vasque, un plan de toilette en calcaire, un sol gris et aucune cabine.
Exemple d'une grande douche en alcôve principale sud-ouest américain en bois foncé avec un placard à porte plane, une baignoire indépendante, WC à poser, un carrelage multicolore, mosaïque, un mur beige, un sol en calcaire, une vasque, un plan de toilette en calcaire, un sol gris et aucune cabine.
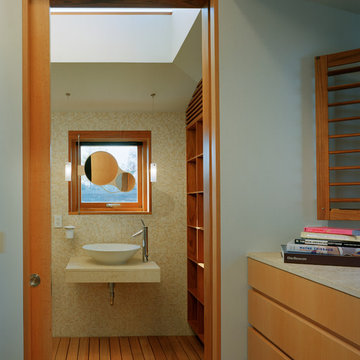
maxwell mackenzie
Cette image montre une salle de bain design en bois foncé avec une vasque, un placard sans porte, un plan de toilette en calcaire, une douche à l'italienne, un carrelage jaune et mosaïque.
Cette image montre une salle de bain design en bois foncé avec une vasque, un placard sans porte, un plan de toilette en calcaire, une douche à l'italienne, un carrelage jaune et mosaïque.

Photography: Roger Davies
Furnishings: Tamar Stein Interiors
Idée de décoration pour une douche en alcôve principale méditerranéenne avec un placard avec porte à panneau encastré, des portes de placard bleues, une baignoire d'angle, un carrelage multicolore, mosaïque, un mur blanc, carreaux de ciment au sol, un lavabo encastré, un plan de toilette en calcaire, un sol blanc et un plan de toilette beige.
Idée de décoration pour une douche en alcôve principale méditerranéenne avec un placard avec porte à panneau encastré, des portes de placard bleues, une baignoire d'angle, un carrelage multicolore, mosaïque, un mur blanc, carreaux de ciment au sol, un lavabo encastré, un plan de toilette en calcaire, un sol blanc et un plan de toilette beige.
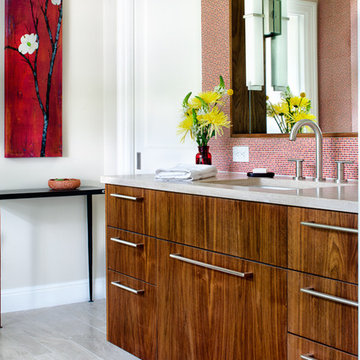
Design by Mark Evans
Project Management by Jay Schaefer
Photos by Paul Finkel
This project features veined travertine floors, "Spectral White" walls from American Olean, Porcelanosa Mini Mosaic red tile, and Durango Travertine countertop at the vanity.
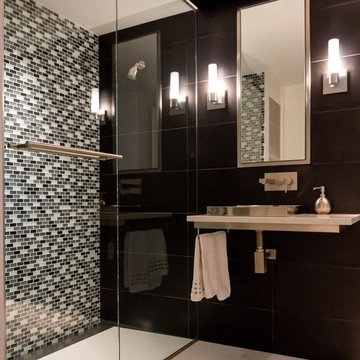
Aménagement d'une salle d'eau contemporaine avec une douche à l'italienne, WC séparés, un carrelage multicolore, mosaïque, un mur blanc, un sol en carrelage de céramique, une vasque et un plan de toilette en calcaire.
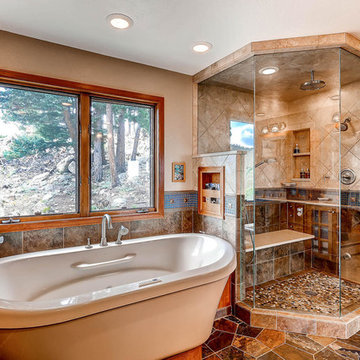
Exemple d'une grande salle de bain principale montagne en bois clair avec un placard à porte plane, une baignoire indépendante, une douche double, un carrelage bleu, mosaïque, un mur beige, sol en béton ciré, un lavabo encastré et un plan de toilette en calcaire.

Idées déco pour une salle de bain contemporaine en bois foncé de taille moyenne avec mosaïque, un carrelage bleu, un placard à porte plane, un mur marron, un sol en carrelage de terre cuite, un lavabo encastré, un plan de toilette en calcaire et un plan de toilette beige.
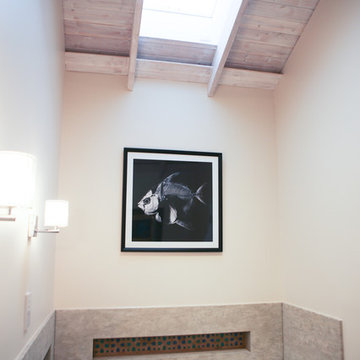
A loft conversion in the Holland Park conservation area in west London, adding 55 sq.m. (592 sq. ft.) of mansard roof space, including two bedrooms, two bathrooms and a Living Room, to an existing flat. The structural timber roof was exposed and treated with limewash. The floor was Moroccan mosaic tiles.
Photo: Minh Van
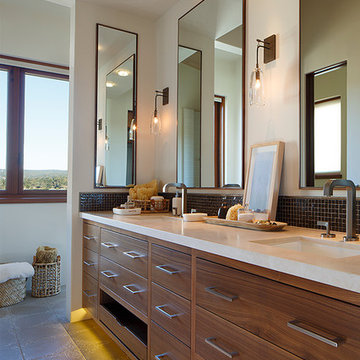
Architect Jon Erlandson
Photographer Eric Rorer
Cette photo montre une salle de bain tendance en bois brun avec un placard à porte plane, un carrelage marron, mosaïque, sol en béton ciré, un lavabo encastré et un plan de toilette en calcaire.
Cette photo montre une salle de bain tendance en bois brun avec un placard à porte plane, un carrelage marron, mosaïque, sol en béton ciré, un lavabo encastré et un plan de toilette en calcaire.
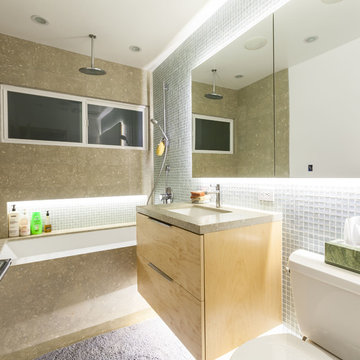
Design by Serge, consultation Michael.
Custom medicine cabinets with two mirrored doors.
Custom sink cabinet.
Seagrass Limestone countertop and tiles.
Mosaic wall tiles.
Hans Grohe plumbing fixtures with rain showerhead.
LED accent lighting.
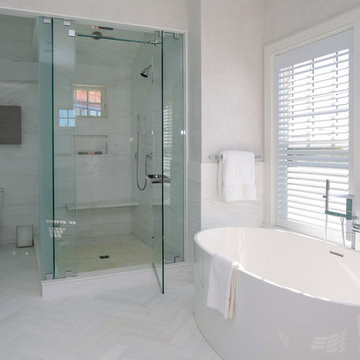
The subtle color palette of taupe grey and crisp white speak volumes in this master bathroom! We wanted this bathroom to be timeless yet also efficient for this established young couple. We made sure to incorporate everything they would need, from their own personal areas to a classic makeup vanity to a sectioned off toilet room! The glass walls on the walk-in shower luster in the bright, sunlit bathroom.
Project Location: The Hamptons. Project designed by interior design firm, Betty Wasserman Art & Interiors. From their Chelsea base, they serve clients in Manhattan and throughout New York City, as well as across the tri-state area and in The Hamptons.
For more about Betty Wasserman, click here: https://www.bettywasserman.com/
To learn more about this project, click here: https://www.bettywasserman.com/spaces/daniels-lane-getaway/
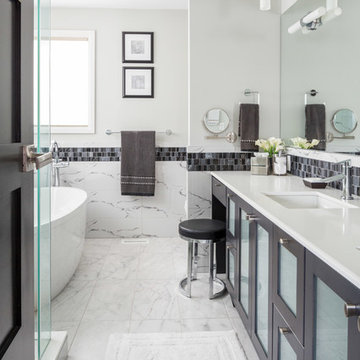
Two chic bathrooms that exhibit completely different looks. The first bathroom presents crisp whites, nautical blues, and glamorous silvers. Subtle but powerful accents are found in the custom vanity, lighting, and storage units - providing a timeless look with optimal functionality and style. We gave the second bathroom a chic black and white design which incorporates gorgeous custom tiling, a modern freestanding tub, and an ultra sleek vanity - a place that oozes tranquility and classic charm.
Home located in Mississauga, Ontario. Designed by Nicola Interiors who serves the whole Greater Toronto Area.
For more about Nicola Interiors, click here: https://nicolainteriors.com/
To learn more about this project, click here: https://nicolainteriors.com/projects/leeward/
Idées déco de salles de bain avec mosaïque et un plan de toilette en calcaire
1