Idées déco de salles de bain avec mosaïque et un plan de toilette en granite
Trier par :
Budget
Trier par:Populaires du jour
1 - 20 sur 3 424 photos
1 sur 3

In the heart of Lakeview, Wrigleyville, our team completely remodeled a condo: master and guest bathrooms, kitchen, living room, and mudroom.
Master Bath Floating Vanity by Metropolis (Flame Oak)
Guest Bath Vanity by Bertch
Tall Pantry by Breckenridge (White)
Somerset Light Fixtures by Hinkley Lighting
https://123remodeling.com/

Idées déco pour une grande salle de bain principale campagne avec un placard avec porte à panneau encastré, des portes de placard blanches, une baignoire indépendante, une douche double, un carrelage blanc, mosaïque, un mur gris, un sol en bois brun, un lavabo encastré, un plan de toilette en granite, un sol marron, une cabine de douche à porte battante et un plan de toilette gris.
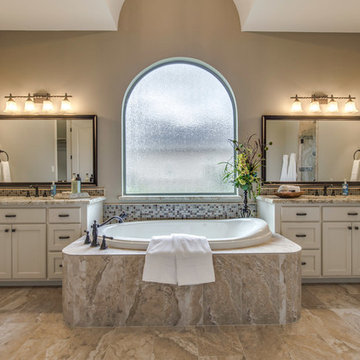
Cette photo montre une grande salle de bain principale méditerranéenne avec un lavabo encastré, un plan de toilette en granite, un placard en trompe-l'oeil, des portes de placard blanches, un bain bouillonnant, un carrelage marron, mosaïque, un mur beige, un sol en carrelage de céramique et un sol beige.

Cette image montre une salle de bain principale rustique de taille moyenne avec un placard avec porte à panneau surélevé, des portes de placard blanches, une baignoire indépendante, une douche ouverte, WC à poser, un carrelage blanc, mosaïque, un mur blanc, parquet foncé, un lavabo posé, un plan de toilette en granite et aucune cabine.
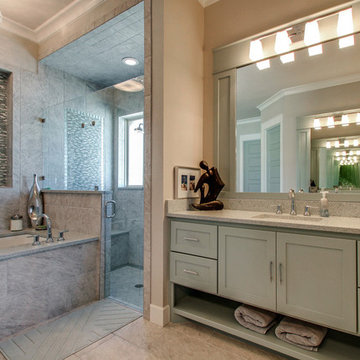
Aménagement d'une douche en alcôve principale classique de taille moyenne avec un placard à porte shaker, des portes de placard grises, une baignoire encastrée, un carrelage gris, mosaïque, un mur gris, un sol en carrelage de céramique, un lavabo encastré, un plan de toilette en granite, un sol gris et une cabine de douche à porte battante.
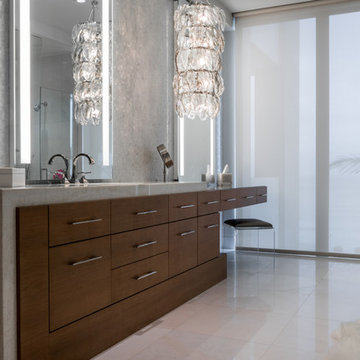
Robert Madrid Photography
Réalisation d'une grande salle de bain principale design en bois brun avec un placard à porte plane, une baignoire indépendante, une douche à l'italienne, un lavabo encastré, un plan de toilette en granite, un carrelage gris, mosaïque, un mur gris, un sol en marbre et un sol gris.
Réalisation d'une grande salle de bain principale design en bois brun avec un placard à porte plane, une baignoire indépendante, une douche à l'italienne, un lavabo encastré, un plan de toilette en granite, un carrelage gris, mosaïque, un mur gris, un sol en marbre et un sol gris.
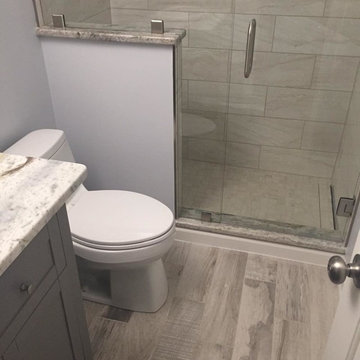
This guest bathroom remodel was designed to mirror the coastal experience of Virginia Beach, by introducing driftwood tiles and quiet tones of gray and blue.

This Houston bathroom features polished chrome and a black-and-white palette, lending plenty of glamour and visual drama.
"We incorporated many of the latest bathroom design trends - like the metallic finish on the claw feet of the tub; crisp, bright whites and the oversized tiles on the shower wall," says Outdoor Homescapes' interior project designer, Lisha Maxey. "But the overall look is classic and elegant and will hold up well for years to come."
As you can see from the "before" pictures, this 300-square foot, long, narrow space has come a long way from its outdated, wallpaper-bordered beginnings.
"The client - a Houston woman who works as a physician's assistant - had absolutely no idea what to do with her bathroom - she just knew she wanted it updated," says Outdoor Homescapes of Houston owner Wayne Franks. "Lisha did a tremendous job helping this woman find her own personal style while keeping the project enjoyable and organized."
Let's start the tour with the new, updated floors. Black-and-white Carrara marble mosaic tile has replaced the old 8-inch tiles. (All the tile, by the way, came from Floor & Décor. So did the granite countertop.)
The walls, meanwhile, have gone from ho-hum beige to Agreeable Gray by Sherwin Williams. (The trim is Reflective White, also by Sherwin Williams.)
Polished "Absolute Black" granite now gleams where the pink-and-gray marble countertops used to be; white vessel bowls have replaced the black undermount black sinks and the cabinets got an update with glass-and-chrome knobs and pulls (note the matching towel bars):
The outdated black tub also had to go. In its place we put a doorless shower.
Across from the shower sits a claw foot tub - a 66' inch Sanford cast iron model in black, with polished chrome Imperial feet. "The waincoting behind it and chandelier above it," notes Maxey, "adds an upscale, finished look and defines the tub area as a separate space."
The shower wall features 6 x 18-inch tiles in a brick pattern - "White Ice" porcelain tile on top, "Absolute Black" granite on the bottom. A beautiful tile mosaic border - Bianco Carrara basketweave marble - serves as an accent ribbon between the two. Covering the shower floor - a classic white porcelain hexagon tile. Mounted above - a polished chrome European rainshower head.
"As always, the client was able to look at - and make changes to - 3D renderings showing how the bathroom would look from every angle when done," says Franks. "Having that kind of control over the details has been crucial to our client satisfaction," says Franks. "And it's definitely paid off for us, in all our great reviews on Houzz and in our Best of Houzz awards for customer service."
And now on to final details!
Accents and décor from Restoration Hardware definitely put Maxey's designer touch on the space - the iron-and-wood French chandelier, polished chrome vanity lights and swivel mirrors definitely knocked this bathroom remodel out of the park!
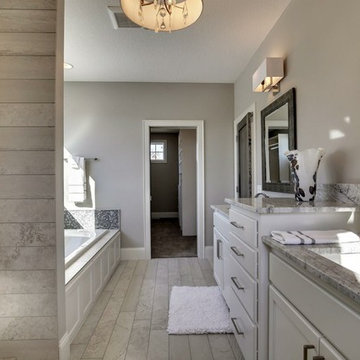
The soft wood-like porcelain tile found throughout this bathroom helps to compliment the dark honeycomb backsplash surrounding the bathtub.
CAP Carpet & Flooring is the leading provider of flooring & area rugs in the Twin Cities. CAP Carpet & Flooring is a locally owned and operated company, and we pride ourselves on helping our customers feel welcome from the moment they walk in the door. We are your neighbors. We work and live in your community and understand your needs. You can expect the very best personal service on every visit to CAP Carpet & Flooring and value and warranties on every flooring purchase. Our design team has worked with homeowners, contractors and builders who expect the best. With over 30 years combined experience in the design industry, Angela, Sandy, Sunnie,Maria, Caryn and Megan will be able to help whether you are in the process of building, remodeling, or re-doing. Our design team prides itself on being well versed and knowledgeable on all the up to date products and trends in the floor covering industry as well as countertops, paint and window treatments. Their passion and knowledge is abundant, and we're confident you'll be nothing short of impressed with their expertise and professionalism. When you love your job, it shows: the enthusiasm and energy our design team has harnessed will bring out the best in your project. Make CAP Carpet & Flooring your first stop when considering any type of home improvement project- we are happy to help you every single step of the way.
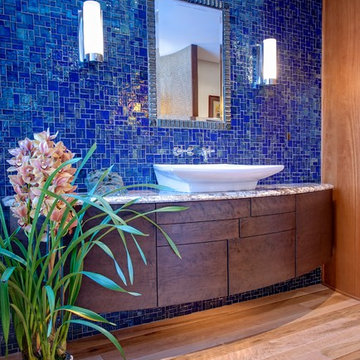
Exemple d'une grande salle de bain principale moderne en bois foncé avec un placard à porte plane, une baignoire indépendante, une douche d'angle, un carrelage bleu, mosaïque, parquet clair, une vasque, un plan de toilette en granite et une cabine de douche à porte battante.

Master Bath with double person shower, shower benches, free standing tub and double vanity.
Réalisation d'une douche en alcôve principale méditerranéenne en bois foncé de taille moyenne avec une baignoire indépendante, un sol beige, un placard avec porte à panneau encastré, un carrelage multicolore, mosaïque, un mur marron, un sol en carrelage de porcelaine, un lavabo encastré, un plan de toilette en granite, un plan de toilette marron, une niche et un banc de douche.
Réalisation d'une douche en alcôve principale méditerranéenne en bois foncé de taille moyenne avec une baignoire indépendante, un sol beige, un placard avec porte à panneau encastré, un carrelage multicolore, mosaïque, un mur marron, un sol en carrelage de porcelaine, un lavabo encastré, un plan de toilette en granite, un plan de toilette marron, une niche et un banc de douche.

Réalisation d'une grande salle de bain principale tradition en bois foncé avec une baignoire encastrée, une douche d'angle, mosaïque, un mur beige, un sol en carrelage de porcelaine, un lavabo encastré, un placard avec porte à panneau surélevé, un carrelage multicolore, un plan de toilette en granite, un sol beige, une cabine de douche à porte battante et un plan de toilette vert.

For this rustic interior design project our Principal Designer, Lori Brock, created a calming retreat for her clients by choosing structured and comfortable furnishings the home. Featured are custom dining and coffee tables, back patio furnishings, paint, accessories, and more. This rustic and traditional feel brings comfort to the homes space.
Photos by Blackstone Edge.
(This interior design project was designed by Lori before she worked for Affinity Home & Design and Affinity was not the General Contractor)
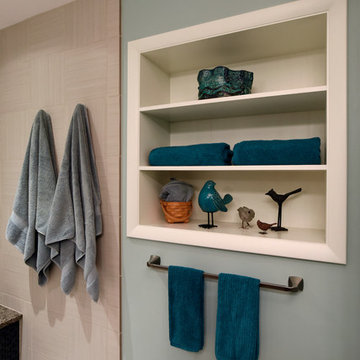
Inspiration pour une douche en alcôve design en bois brun avec un placard avec porte à panneau encastré, un carrelage noir, mosaïque, un mur bleu, un sol en carrelage de porcelaine, un lavabo encastré et un plan de toilette en granite.

2016 CotY Award Winner
Aménagement d'une salle de bain principale classique de taille moyenne avec un placard avec porte à panneau encastré, des portes de placard bleues, une baignoire indépendante, un mur beige, un lavabo encastré, WC séparés, un carrelage noir et blanc, un carrelage gris, mosaïque, un sol en linoléum, un plan de toilette en granite et un plan de toilette beige.
Aménagement d'une salle de bain principale classique de taille moyenne avec un placard avec porte à panneau encastré, des portes de placard bleues, une baignoire indépendante, un mur beige, un lavabo encastré, WC séparés, un carrelage noir et blanc, un carrelage gris, mosaïque, un sol en linoléum, un plan de toilette en granite et un plan de toilette beige.
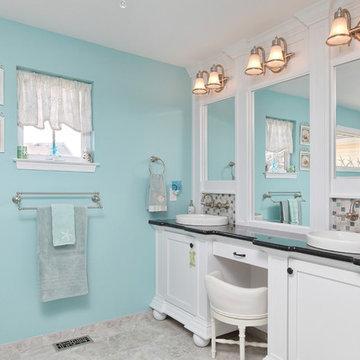
www.ciprianiremodelingsolutions.com
Réalisation d'une grande salle de bain principale marine avec un placard à porte shaker, des portes de placard blanches, une douche d'angle, WC séparés, un carrelage gris, mosaïque, un mur bleu, un sol en carrelage de céramique, un lavabo intégré et un plan de toilette en granite.
Réalisation d'une grande salle de bain principale marine avec un placard à porte shaker, des portes de placard blanches, une douche d'angle, WC séparés, un carrelage gris, mosaïque, un mur bleu, un sol en carrelage de céramique, un lavabo intégré et un plan de toilette en granite.
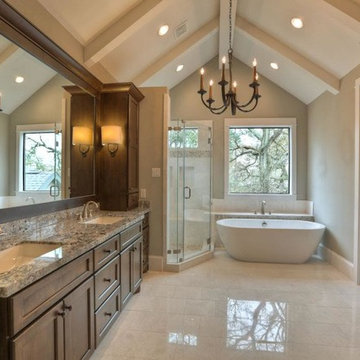
Aménagement d'une grande salle de bain principale craftsman en bois foncé avec un placard avec porte à panneau encastré, une baignoire indépendante, une douche d'angle, WC séparés, un carrelage beige, un carrelage marron, un carrelage blanc, mosaïque, un mur beige, un lavabo encastré, un plan de toilette en granite, un sol en marbre, un sol beige et une cabine de douche à porte battante.
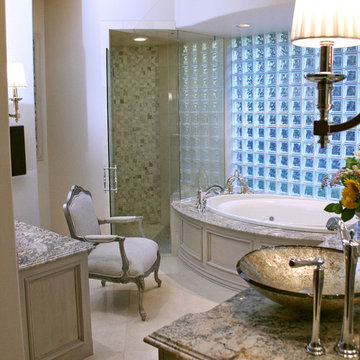
Chris Albers Photography
Idées déco pour une grande salle de bain principale classique avec une vasque, un placard avec porte à panneau encastré, des portes de placard grises, un plan de toilette en granite, une baignoire posée, une douche à l'italienne, WC séparés, un carrelage beige, mosaïque, un mur beige et un sol en travertin.
Idées déco pour une grande salle de bain principale classique avec une vasque, un placard avec porte à panneau encastré, des portes de placard grises, un plan de toilette en granite, une baignoire posée, une douche à l'italienne, WC séparés, un carrelage beige, mosaïque, un mur beige et un sol en travertin.
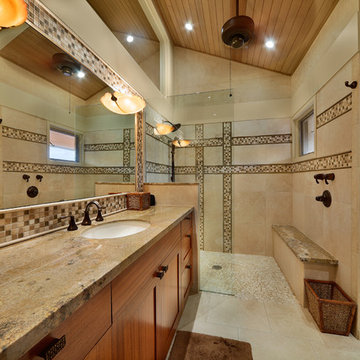
Tropical Light Photography
Idée de décoration pour une grande salle de bain principale ethnique en bois brun avec une douche à l'italienne, mosaïque, un placard à porte shaker, un carrelage marron, un mur beige, un lavabo encastré, un plan de toilette en granite et une fenêtre.
Idée de décoration pour une grande salle de bain principale ethnique en bois brun avec une douche à l'italienne, mosaïque, un placard à porte shaker, un carrelage marron, un mur beige, un lavabo encastré, un plan de toilette en granite et une fenêtre.
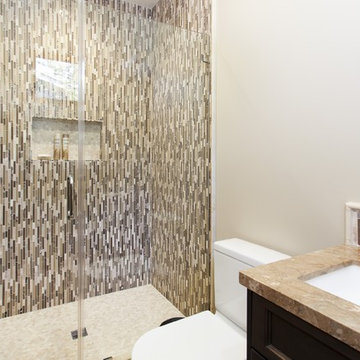
Masculine bathroom with glass and stone tile on the walls and back splash. The floors have travertine hexagon mosaic tile.
Aménagement d'une douche en alcôve principale méditerranéenne en bois foncé de taille moyenne avec un placard avec porte à panneau encastré, une baignoire indépendante, un carrelage multicolore, mosaïque, un lavabo encastré et un plan de toilette en granite.
Aménagement d'une douche en alcôve principale méditerranéenne en bois foncé de taille moyenne avec un placard avec porte à panneau encastré, une baignoire indépendante, un carrelage multicolore, mosaïque, un lavabo encastré et un plan de toilette en granite.
Idées déco de salles de bain avec mosaïque et un plan de toilette en granite
1