Idées déco de salles de bain avec mosaïque et un plan de toilette en surface solide
Trier par :
Budget
Trier par:Populaires du jour
1 - 20 sur 1 961 photos
1 sur 3

The soft green opalescent tile in the shower and on the floor creates a subtle tactile geometry, in harmony with the matte white paint used on the wall and ceiling; semi gloss is used on the trim for additional subtle contrast. The sink has clean simple lines while providing much-needed accessible storage space. A clear frameless shower enclosure allows unobstructed views of the space.

Inspiration pour une grande salle de bain principale design en bois foncé avec une vasque, un placard à porte plane, un carrelage beige, mosaïque, un mur multicolore, un plan de toilette en surface solide, une douche d'angle, WC séparés, un sol en carrelage de céramique, un sol beige et une cabine de douche à porte battante.

Idée de décoration pour une petite salle de bain design en bois clair avec WC à poser, un carrelage blanc, mosaïque, un mur vert, un sol en carrelage de porcelaine, un lavabo suspendu, un plan de toilette en surface solide, un sol gris, aucune cabine, un plan de toilette blanc, meuble-lavabo suspendu et un placard à porte plane.

A stunning renovation of a house in Balgowlah Height
Cette image montre une grande salle d'eau design en bois clair avec une baignoire posée, un espace douche bain, un carrelage blanc, mosaïque, carreaux de ciment au sol, un plan de toilette en surface solide, aucune cabine, un plan de toilette blanc, des toilettes cachées, meuble double vasque et meuble-lavabo suspendu.
Cette image montre une grande salle d'eau design en bois clair avec une baignoire posée, un espace douche bain, un carrelage blanc, mosaïque, carreaux de ciment au sol, un plan de toilette en surface solide, aucune cabine, un plan de toilette blanc, des toilettes cachées, meuble double vasque et meuble-lavabo suspendu.
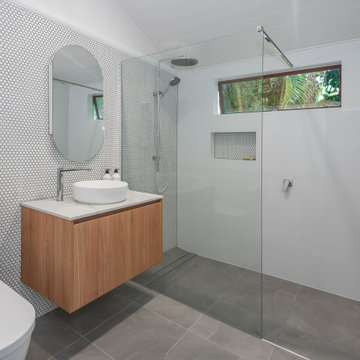
Family bathroom in a colour palette consistent with the rest of the house. Same penny round tiles used in the kitchen splashback, but with a grey grout. Back to wall bath tub abd frameless shower. Neutral colours with a pop of greenery.

The architecture of this mid-century ranch in Portland’s West Hills oozes modernism’s core values. We wanted to focus on areas of the home that didn’t maximize the architectural beauty. The Client—a family of three, with Lucy the Great Dane, wanted to improve what was existing and update the kitchen and Jack and Jill Bathrooms, add some cool storage solutions and generally revamp the house.
We totally reimagined the entry to provide a “wow” moment for all to enjoy whilst entering the property. A giant pivot door was used to replace the dated solid wood door and side light.
We designed and built new open cabinetry in the kitchen allowing for more light in what was a dark spot. The kitchen got a makeover by reconfiguring the key elements and new concrete flooring, new stove, hood, bar, counter top, and a new lighting plan.
Our work on the Humphrey House was featured in Dwell Magazine.
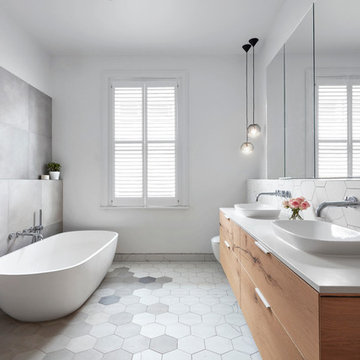
Tom Roe
Réalisation d'une grande salle de bain principale design en bois clair avec un placard à porte plane, une baignoire indépendante, un carrelage gris, un carrelage blanc, un mur blanc, une vasque, une douche ouverte, mosaïque, un sol en carrelage de terre cuite et un plan de toilette en surface solide.
Réalisation d'une grande salle de bain principale design en bois clair avec un placard à porte plane, une baignoire indépendante, un carrelage gris, un carrelage blanc, un mur blanc, une vasque, une douche ouverte, mosaïque, un sol en carrelage de terre cuite et un plan de toilette en surface solide.
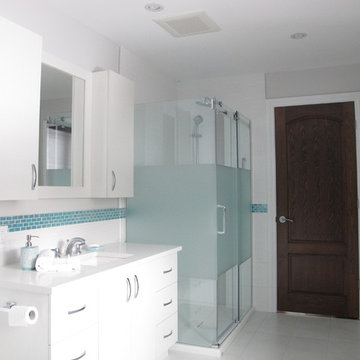
Tania Scardellato - TOC design
Cette photo montre une douche en alcôve tendance de taille moyenne avec un lavabo encastré, un placard à porte plane, des portes de placard blanches, un plan de toilette en surface solide, une baignoire posée, WC à poser, un carrelage bleu, mosaïque, un mur blanc et un sol en carrelage de porcelaine.
Cette photo montre une douche en alcôve tendance de taille moyenne avec un lavabo encastré, un placard à porte plane, des portes de placard blanches, un plan de toilette en surface solide, une baignoire posée, WC à poser, un carrelage bleu, mosaïque, un mur blanc et un sol en carrelage de porcelaine.

Photographed by Dan Cutrona
Cette image montre une grande douche en alcôve principale design en bois clair avec une baignoire indépendante, un carrelage beige, un lavabo suspendu, WC séparés, mosaïque, un mur beige, un placard à porte plane, un sol en carrelage de terre cuite, un plan de toilette en surface solide, un sol beige, une cabine de douche à porte coulissante et un plan de toilette blanc.
Cette image montre une grande douche en alcôve principale design en bois clair avec une baignoire indépendante, un carrelage beige, un lavabo suspendu, WC séparés, mosaïque, un mur beige, un placard à porte plane, un sol en carrelage de terre cuite, un plan de toilette en surface solide, un sol beige, une cabine de douche à porte coulissante et un plan de toilette blanc.
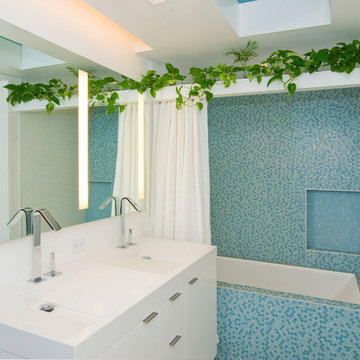
In the boys’ bathroom, the skylight above is a piece of walk-on glass that defuses light from the skylight above the play loft.
Robert Vente Photographer

Greg Hadley Photography
Project Overview: This full house remodel included two and a half bathrooms, a master suite, kitchen, and exterior. On the initial visit to this Mt. Pleasant row-house in Washington DC, the clients expressed several goals to us. Our job was to convert the basement apartment into a guest suite, re-work the first floor kitchen, dining, and powder bathroom, and re-do the master suite to include a new bathroom. Like many Washington DC Row houses, the rear part of the house was cobbled together in a series of poor renovations. Between the two of them, the original brick rear wall and the load-bearing center wall split the rear of the house into three small rooms on each floor. Not only was the layout poor, but the rear part of the house was falling apart, breezy with no insulation, and poorly constructed.
Design and Layout: One of the reasons the clients hired Four Brothers as their design-build remodeling contractor was that they liked the designs in our remodeling portfolio. We entered the design phase with clear guidance from the clients – create an open floor plan. This was true for the basement, where we removed all walls creating a completely open space with the exception of a small water closet. This serves as a guest suite, where long-term visitors can stay with a sense of privacy. It has it’s own bathroom and kitchenette, as well as closets and a sleeping area. The design called for completely removing and re-building the rear of the house. This allowed us to take down the original rear brick wall and interior walls on the first and second floors. The first floor has the kitchen in the center of the house, with one tall wall of cabinetry and a kitchen island with seating in the center. A powder bathroom is on the other side of the house. The dining room moved to the rear of the house, with large doors opening onto a new deck. Also in the back, a floating staircase leads to a rear entrance. On the second floor, the entire back of the house was turned onto a master suite. One closet contains a washer and dryer. Clothes storage is in custom fabricated wardrobes, which flank an open concept bathroom. The bed area is in the back, with large windows across the whole rear of the house. The exterior was finished with a paneled rain-screen.
Style and Finishes: In all areas of the house, the clients chose contemporary finishes. The basement has more of an industrial look, with commercial light fixtures, exposed brick, open ceiling joists, and a stained concrete floor. Floating oak stairs lead from the back door to the kitchen/dining area, with a white bookshelf acting as the safety barrier at the stairs. The kitchen features white cabinets, and a white countertop, with a waterfall edge on the island. The original oak floors provide a warm background throughout. The second floor master suite bathroom is a uniform mosaic tile, and white wardrobes match a white vanity.
Construction and Final Product: This remodeling project had a very specific timeline, as the homeowners had rented a house to live in for six months. This meant that we had to work very quickly and efficiently, juggling the schedule to keep things moving. As is often the case in Washington DC, permitting took longer than expected. Winter weather played a role as well, forcing us to make up lost time in the last few months. By re-building a good portion of the house, we managed to include significant energy upgrades, with a well-insulated building envelope, and efficient heating and cooling system.

A modern ensuite with a calming spa like colour palette. Walls are tiled in mosaic stone tile. The open leg vanity, white accents and a glass shower enclosure create the feeling of airiness.
Mark Burstyn Photography
http://www.markburstyn.com/
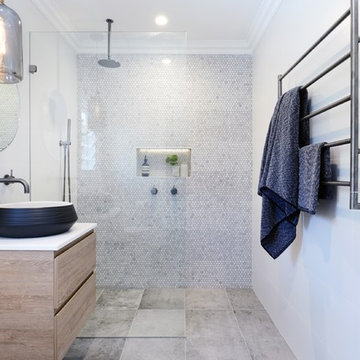
Anyone would fall in LOVE with this very ‘Hamptons-esque’ home, remodelled by Smith & Sons. The perfect location for Christmas lunch, this home has all the warm cheer and charm of trifle and Baileys.
Spacious, gracious and packed with modern amenities, this elegant abode is pure craftsmanship – every detail perfectly complementing the next. An immaculate representation of the client’s taste and lifestyle, this home’s design is ageless and classic; a fusion of sophisticated city-style amenities and blissed-out beach country.
Utilising a neutral palette while including luxurious textures and high-end fixtures and fittings, truly makes this home an interior design dream. While the bathrooms feature a coast-contemporary feel, the bedrooms and entryway boast something a little more European in décor and design. This neat blend of styles gives this family home that true ‘Hampton’s living’ feel with eclectic, yet light and airy spaces.
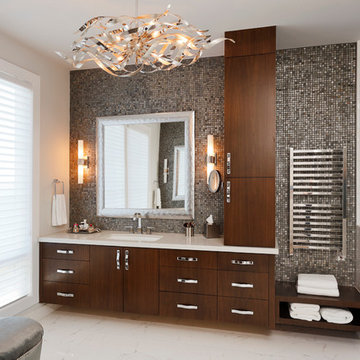
Spin Photography
Exemple d'une douche en alcôve principale tendance en bois foncé de taille moyenne avec un lavabo encastré, un placard à porte plane, un carrelage gris, mosaïque, WC séparés, un mur blanc, un sol en marbre, un plan de toilette en surface solide, un sol blanc et une cabine de douche à porte battante.
Exemple d'une douche en alcôve principale tendance en bois foncé de taille moyenne avec un lavabo encastré, un placard à porte plane, un carrelage gris, mosaïque, WC séparés, un mur blanc, un sol en marbre, un plan de toilette en surface solide, un sol blanc et une cabine de douche à porte battante.
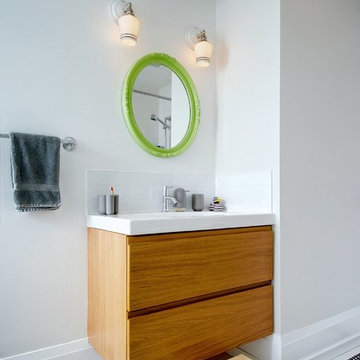
Kid's Bathroom: Vanity
Idées déco pour une salle de bain contemporaine en bois brun de taille moyenne pour enfant avec un placard à porte plane, un plan de toilette en surface solide, un carrelage blanc, un mur blanc, un sol en carrelage de terre cuite, WC séparés, mosaïque, un lavabo encastré, un sol blanc et un plan de toilette blanc.
Idées déco pour une salle de bain contemporaine en bois brun de taille moyenne pour enfant avec un placard à porte plane, un plan de toilette en surface solide, un carrelage blanc, un mur blanc, un sol en carrelage de terre cuite, WC séparés, mosaïque, un lavabo encastré, un sol blanc et un plan de toilette blanc.
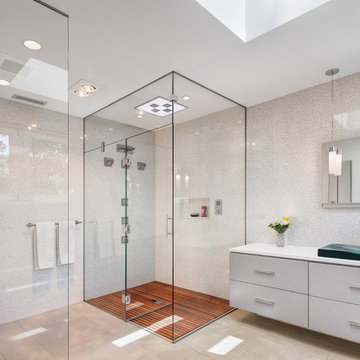
Darris Lee Harris
Réalisation d'une salle de bain principale et beige et blanche design avec une vasque, un placard à porte plane, des portes de placard blanches, un carrelage blanc, mosaïque, une douche d'angle, WC à poser, un mur blanc, un plan de toilette en surface solide et une cabine de douche à porte battante.
Réalisation d'une salle de bain principale et beige et blanche design avec une vasque, un placard à porte plane, des portes de placard blanches, un carrelage blanc, mosaïque, une douche d'angle, WC à poser, un mur blanc, un plan de toilette en surface solide et une cabine de douche à porte battante.

© Paul Bardagjy Photography
Réalisation d'une petite salle de bain design en bois brun avec mosaïque, une douche ouverte, un lavabo encastré, un mur gris, un plan de toilette en surface solide, un sol en carrelage de terre cuite, un carrelage gris, aucune cabine, WC à poser, un sol gris, un placard à porte plane et un plan de toilette marron.
Réalisation d'une petite salle de bain design en bois brun avec mosaïque, une douche ouverte, un lavabo encastré, un mur gris, un plan de toilette en surface solide, un sol en carrelage de terre cuite, un carrelage gris, aucune cabine, WC à poser, un sol gris, un placard à porte plane et un plan de toilette marron.

Family Bathroom in Coogee Home
Cette image montre une salle de bain marine en bois brun de taille moyenne pour enfant avec un placard en trompe-l'oeil, une baignoire d'angle, une douche d'angle, WC à poser, un carrelage gris, mosaïque, un mur gris, un sol en carrelage de porcelaine, un plan de toilette en surface solide, un sol gris, une cabine de douche à porte battante, un plan de toilette blanc, meuble simple vasque et meuble-lavabo suspendu.
Cette image montre une salle de bain marine en bois brun de taille moyenne pour enfant avec un placard en trompe-l'oeil, une baignoire d'angle, une douche d'angle, WC à poser, un carrelage gris, mosaïque, un mur gris, un sol en carrelage de porcelaine, un plan de toilette en surface solide, un sol gris, une cabine de douche à porte battante, un plan de toilette blanc, meuble simple vasque et meuble-lavabo suspendu.

New bathroom with freestanding bath, large window and timber privacy screen
Aménagement d'une grande salle de bain principale industrielle en bois brun avec un placard à porte plane, une baignoire indépendante, un carrelage vert, mosaïque, une vasque, un plan de toilette en surface solide, un plan de toilette gris, meuble double vasque et meuble-lavabo suspendu.
Aménagement d'une grande salle de bain principale industrielle en bois brun avec un placard à porte plane, une baignoire indépendante, un carrelage vert, mosaïque, une vasque, un plan de toilette en surface solide, un plan de toilette gris, meuble double vasque et meuble-lavabo suspendu.
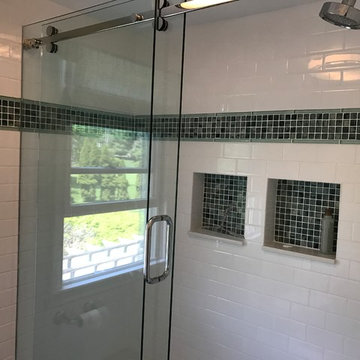
Aménagement d'une salle de bain contemporaine de taille moyenne avec un placard avec porte à panneau encastré, des portes de placard blanches, une baignoire en alcôve, un combiné douche/baignoire, WC séparés, un carrelage bleu, un carrelage vert, mosaïque, un mur blanc, parquet clair, un lavabo encastré, un plan de toilette en surface solide, un sol beige et une cabine de douche à porte coulissante.
Idées déco de salles de bain avec mosaïque et un plan de toilette en surface solide
1