Idées déco de salles de bain avec une baignoire sur pieds et mosaïque
Trier par :
Budget
Trier par:Populaires du jour
1 - 20 sur 525 photos
1 sur 3
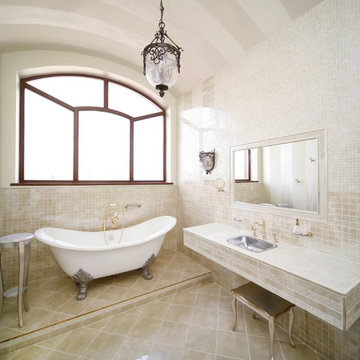
Réalisation d'une salle de bain principale tradition de taille moyenne avec une baignoire sur pieds, un carrelage beige, mosaïque, un mur beige, un sol en carrelage de céramique, un lavabo posé, un plan de toilette en carrelage, un sol beige et un plan de toilette beige.
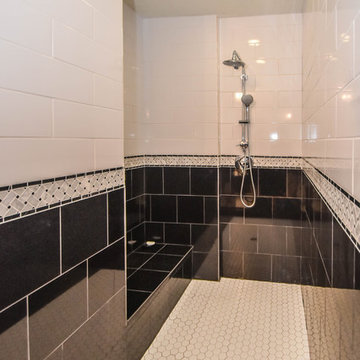
This Houston bathroom features polished chrome and a black-and-white palette, lending plenty of glamour and visual drama.
"We incorporated many of the latest bathroom design trends - like the metallic finish on the claw feet of the tub; crisp, bright whites and the oversized tiles on the shower wall," says Outdoor Homescapes' interior project designer, Lisha Maxey. "But the overall look is classic and elegant and will hold up well for years to come."
As you can see from the "before" pictures, this 300-square foot, long, narrow space has come a long way from its outdated, wallpaper-bordered beginnings.
"The client - a Houston woman who works as a physician's assistant - had absolutely no idea what to do with her bathroom - she just knew she wanted it updated," says Outdoor Homescapes of Houston owner Wayne Franks. "Lisha did a tremendous job helping this woman find her own personal style while keeping the project enjoyable and organized."
Let's start the tour with the new, updated floors. Black-and-white Carrara marble mosaic tile has replaced the old 8-inch tiles. (All the tile, by the way, came from Floor & Décor. So did the granite countertop.)
The walls, meanwhile, have gone from ho-hum beige to Agreeable Gray by Sherwin Williams. (The trim is Reflective White, also by Sherwin Williams.)
Polished "Absolute Black" granite now gleams where the pink-and-gray marble countertops used to be; white vessel bowls have replaced the black undermount black sinks and the cabinets got an update with glass-and-chrome knobs and pulls (note the matching towel bars):
The outdated black tub also had to go. In its place we put a doorless shower.
Across from the shower sits a claw foot tub - a 66' inch Sanford cast iron model in black, with polished chrome Imperial feet. "The waincoting behind it and chandelier above it," notes Maxey, "adds an upscale, finished look and defines the tub area as a separate space."
The shower wall features 6 x 18-inch tiles in a brick pattern - "White Ice" porcelain tile on top, "Absolute Black" granite on the bottom. A beautiful tile mosaic border - Bianco Carrara basketweave marble - serves as an accent ribbon between the two. Covering the shower floor - a classic white porcelain hexagon tile. Mounted above - a polished chrome European rainshower head.
"As always, the client was able to look at - and make changes to - 3D renderings showing how the bathroom would look from every angle when done," says Franks. "Having that kind of control over the details has been crucial to our client satisfaction," says Franks. "And it's definitely paid off for us, in all our great reviews on Houzz and in our Best of Houzz awards for customer service."
And now on to final details!
Accents and décor from Restoration Hardware definitely put Maxey's designer touch on the space - the iron-and-wood French chandelier, polished chrome vanity lights and swivel mirrors definitely knocked this bathroom remodel out of the park!
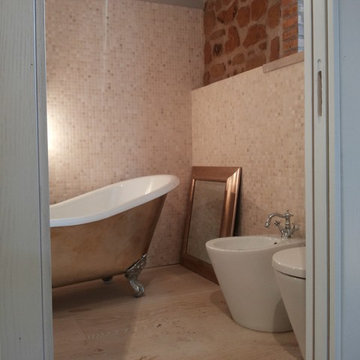
Recupero di un casale in tufo, bagno
Aménagement d'une petite salle de bain principale contemporaine avec une baignoire sur pieds, WC séparés, un carrelage beige, mosaïque, parquet clair et une vasque.
Aménagement d'une petite salle de bain principale contemporaine avec une baignoire sur pieds, WC séparés, un carrelage beige, mosaïque, parquet clair et une vasque.

Idée de décoration pour une salle de bain principale bohème de taille moyenne avec une vasque, des portes de placard beiges, un plan de toilette en bois, une baignoire sur pieds, un carrelage multicolore, mosaïque, un combiné douche/baignoire, un mur multicolore, sol en béton ciré et un placard avec porte à panneau encastré.
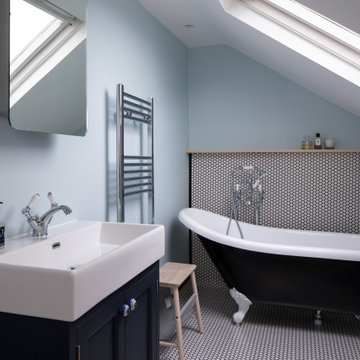
The small and shabby shower was removed to make room for a free-standing bath, giving the en-suite a fresh and cosy atmosphere.
Réalisation d'une salle de bain principale tradition de taille moyenne avec un mur bleu, des portes de placard noires, un placard à porte shaker, une baignoire sur pieds, un carrelage blanc, mosaïque, un sol en carrelage de terre cuite, un plan vasque, un sol blanc et aucune cabine.
Réalisation d'une salle de bain principale tradition de taille moyenne avec un mur bleu, des portes de placard noires, un placard à porte shaker, une baignoire sur pieds, un carrelage blanc, mosaïque, un sol en carrelage de terre cuite, un plan vasque, un sol blanc et aucune cabine.

Elegant en-suite was created in a old veranda space of this beautiful Australian Federation home.
Amazing claw foot bath just invites one for a soak!
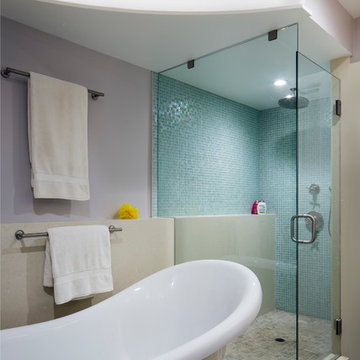
Scott Hargis photography
Idées déco pour une douche en alcôve classique avec une baignoire sur pieds, un carrelage bleu et mosaïque.
Idées déco pour une douche en alcôve classique avec une baignoire sur pieds, un carrelage bleu et mosaïque.
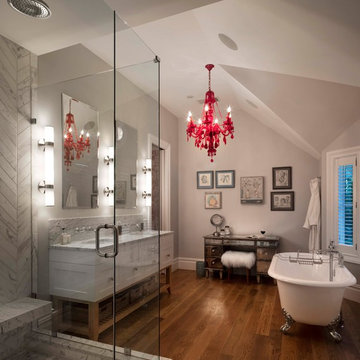
Idées déco pour une salle de bain classique avec un placard à porte shaker, des portes de placard blanches, une baignoire sur pieds, une douche d'angle, un carrelage gris, mosaïque, un mur gris, un sol en bois brun, un lavabo encastré, un sol marron, une cabine de douche à porte battante et un plan de toilette gris.
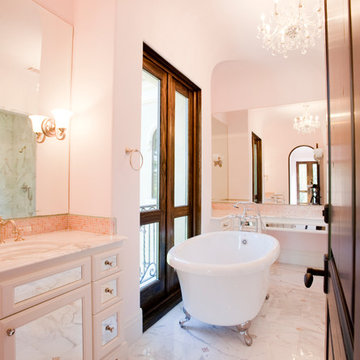
Julie Soefer
Idées déco pour une très grande salle de bain classique pour enfant avec un lavabo encastré, un placard à porte vitrée, un plan de toilette en marbre, une baignoire sur pieds, un combiné douche/baignoire, un carrelage rose, mosaïque, un mur rose et un sol en marbre.
Idées déco pour une très grande salle de bain classique pour enfant avec un lavabo encastré, un placard à porte vitrée, un plan de toilette en marbre, une baignoire sur pieds, un combiné douche/baignoire, un carrelage rose, mosaïque, un mur rose et un sol en marbre.
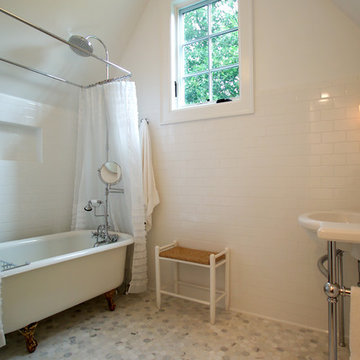
Truly transitional bathroom, elements of contemporary and traditional style.
Idées déco pour une salle de bain classique avec une baignoire sur pieds, mosaïque et un plan vasque.
Idées déco pour une salle de bain classique avec une baignoire sur pieds, mosaïque et un plan vasque.
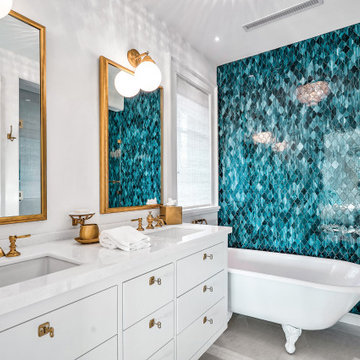
Aménagement d'une très grande salle de bain exotique avec un placard à porte plane, des portes de placard blanches, une baignoire sur pieds, un espace douche bain, WC à poser, un carrelage bleu, mosaïque, un mur blanc, un lavabo encastré, un plan de toilette en marbre, un sol gris, une cabine de douche à porte battante, un plan de toilette blanc, meuble double vasque et meuble-lavabo suspendu.
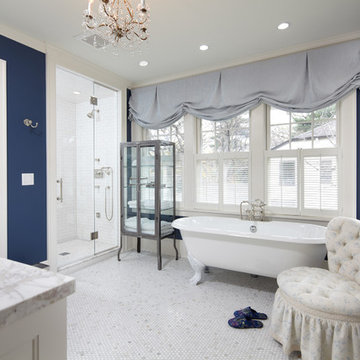
Architecture that is synonymous with the age of elegance, this welcoming Georgian style design reflects and emphasis for symmetry with the grand entry, stairway and front door focal point.
Near Lake Harriet in Minneapolis, this newly completed Georgian style home includes a renovation, new garage and rear addition that provided new and updated spacious rooms including an eat-in kitchen, mudroom, butler pantry, home office and family room that overlooks expansive patio and backyard spaces. The second floor showcases and elegant master suite. A collection of new and antique furnishings, modern art, and sunlit rooms, compliment the traditional architectural detailing, dark wood floors, and enameled woodwork. A true masterpiece. Call today for an informational meeting, tour or portfolio review.
BUILDER: Streeter & Associates, Renovation Division - Bob Near
ARCHITECT: Peterssen/Keller
INTERIOR: Engler Studio
PHOTOGRAPHY: Karen Melvin Photography
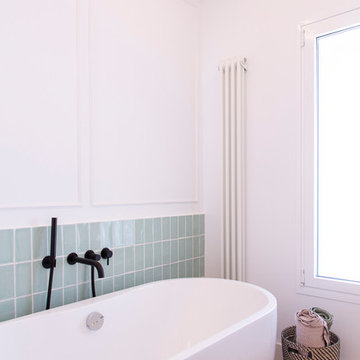
Cette photo montre une salle de bain principale moderne de taille moyenne avec un placard en trompe-l'oeil, des portes de placards vertess, une baignoire sur pieds, une douche ouverte, un carrelage marron, mosaïque, un mur blanc, un sol en carrelage de céramique, une vasque, un plan de toilette en bois, un sol marron, aucune cabine et un plan de toilette blanc.
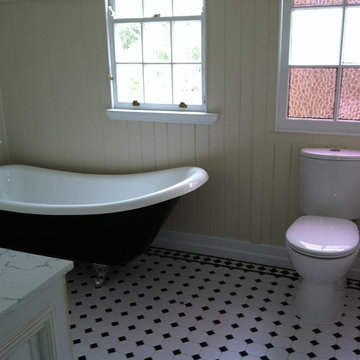
Home Design +
The new bathroom was again designed to blend in with the traditional Queenslander with VJ wall panelling, rustic style vanity unit & tapware. The floor is finished in a black and white with feature border. A wide style colonial skirting board is used at wall/ floor junction. A black and white feature claw foot bath in the corner serves as both shower and bath.
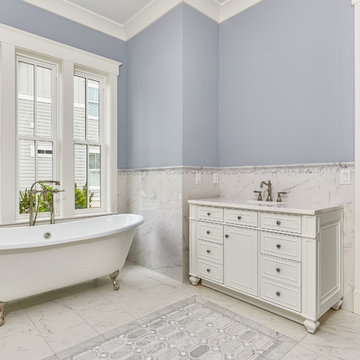
Tile: Savannah Surfaces (Statuario Matte, Carrara Polished, Carrara Dice Polished)
Windows: Andersen Windows
Tub: Ferguson Showrooms
Vanities: James Martin Vanities
Wall color: Sherwin Williams 6247 (Krypton)
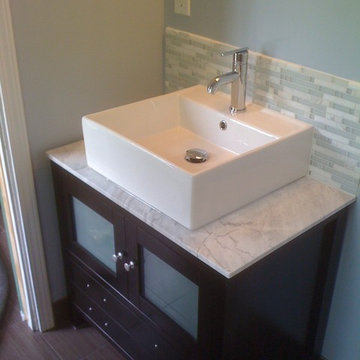
Remodeled heritage home bathroom
Aménagement d'une douche en alcôve principale moderne en bois foncé de taille moyenne avec un placard en trompe-l'oeil, une baignoire sur pieds, WC séparés, un carrelage gris, mosaïque, un sol en marbre et un lavabo intégré.
Aménagement d'une douche en alcôve principale moderne en bois foncé de taille moyenne avec un placard en trompe-l'oeil, une baignoire sur pieds, WC séparés, un carrelage gris, mosaïque, un sol en marbre et un lavabo intégré.
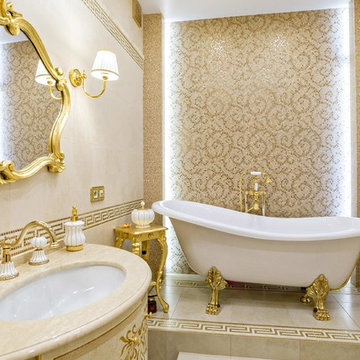
Idées déco pour une grande salle de bain principale classique avec une baignoire sur pieds, un carrelage beige, mosaïque, un plan de toilette en marbre, un sol beige, un plan de toilette beige, des portes de placard beiges et un lavabo encastré.
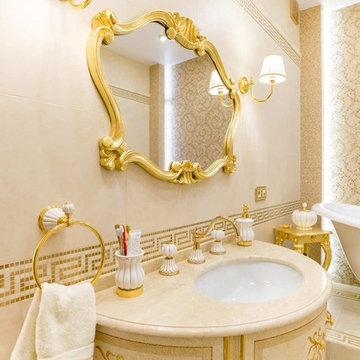
Réalisation d'une grande salle de bain principale tradition avec une baignoire sur pieds, un carrelage beige, mosaïque, un mur beige, un plan vasque, un plan de toilette en marbre, un sol beige et un plan de toilette beige.
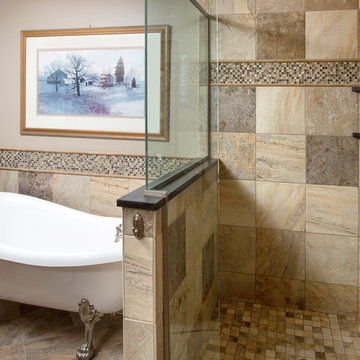
John Evans
Cette photo montre une petite salle de bain principale montagne avec une vasque, un placard avec porte à panneau surélevé, un plan de toilette en granite, une baignoire sur pieds, une douche ouverte, un carrelage beige, mosaïque, un mur beige et un sol en carrelage de porcelaine.
Cette photo montre une petite salle de bain principale montagne avec une vasque, un placard avec porte à panneau surélevé, un plan de toilette en granite, une baignoire sur pieds, une douche ouverte, un carrelage beige, mosaïque, un mur beige et un sol en carrelage de porcelaine.
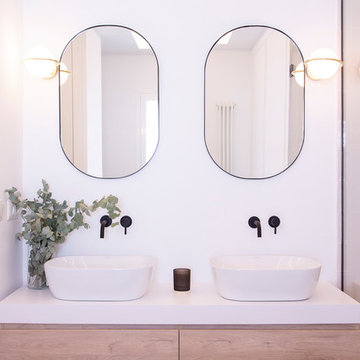
Idées déco pour une salle de bain principale moderne de taille moyenne avec un placard en trompe-l'oeil, des portes de placards vertess, une baignoire sur pieds, une douche ouverte, un carrelage marron, mosaïque, un mur blanc, un sol en carrelage de céramique, une vasque, un plan de toilette en bois, un sol marron, aucune cabine et un plan de toilette blanc.
Idées déco de salles de bain avec une baignoire sur pieds et mosaïque
1