Idées déco de salles de bain avec un carrelage noir et des carreaux de béton
Trier par :
Budget
Trier par:Populaires du jour
1 - 20 sur 234 photos
1 sur 3
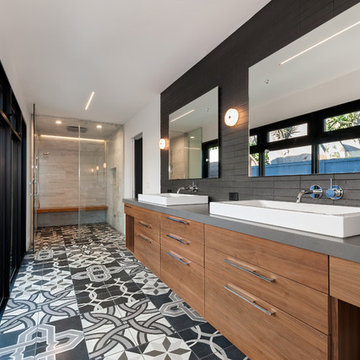
Modern Master Bathroom with custom concrete Mexican tiles, floating teak bench in steam room with seamless indoor outdoor flow to outside shower and indoor shower
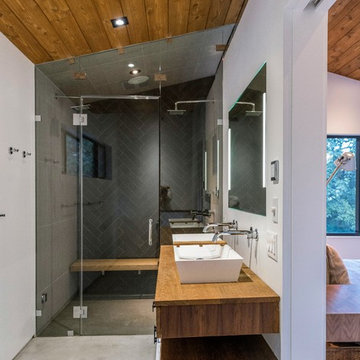
Idées déco pour une grande douche en alcôve principale contemporaine avec un placard à porte plane, des portes de placard blanches, un carrelage noir, des carreaux de béton, un mur blanc, sol en béton ciré, une grande vasque, un plan de toilette en bois, un sol gris, une cabine de douche à porte battante et un plan de toilette marron.
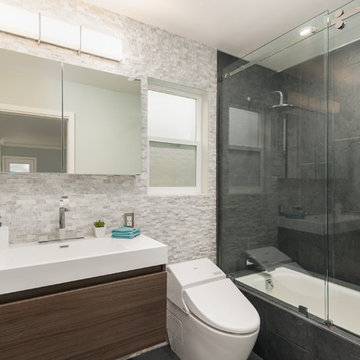
Remodel featuring a modern master bathroom with grey oak single vanity, high-end chrome fixtures, marble mosaic accent wall, top of the line Toto toilet, black ceramic shower tile enclosure with custom designed shower door. Photo by Exceptional Frames.

Complete bathroom renovation on 2nd floor. removed the old bathroom completely to the studs. upgrading all plumbing and electrical. installing marble mosaic tile on floor. cement tile on walls around tub. installing new free standing tub, new vanity, toilet, and all other fixtures.
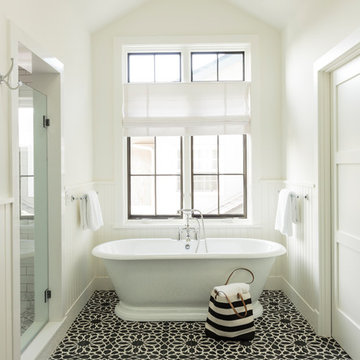
Mark Lohman
Inspiration pour une salle de bain principale rustique de taille moyenne avec une baignoire indépendante, une douche double, un carrelage noir, des carreaux de béton, un mur blanc et carreaux de ciment au sol.
Inspiration pour une salle de bain principale rustique de taille moyenne avec une baignoire indépendante, une douche double, un carrelage noir, des carreaux de béton, un mur blanc et carreaux de ciment au sol.
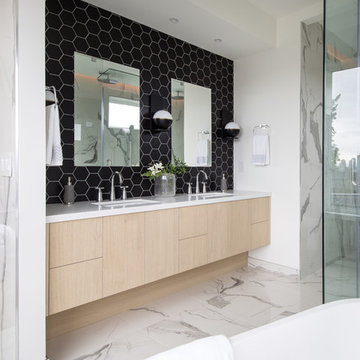
Cette photo montre une grande salle de bain principale tendance en bois clair avec un placard à porte plane, une baignoire indépendante, des carreaux de béton, un mur blanc, un plan de toilette en quartz modifié, une cabine de douche à porte battante, un plan de toilette blanc, une douche à l'italienne, un carrelage noir, un carrelage blanc, un lavabo encastré et un sol blanc.
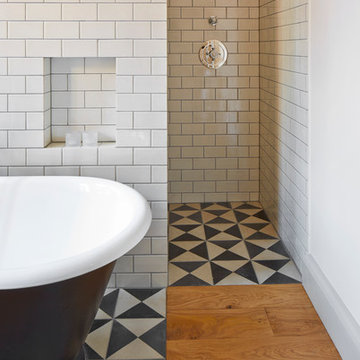
Réalisation d'une salle de bain principale nordique de taille moyenne avec un lavabo suspendu, un plan de toilette en bois, une baignoire indépendante, une douche ouverte, un carrelage noir, des carreaux de béton, un mur gris et un sol en bois brun.
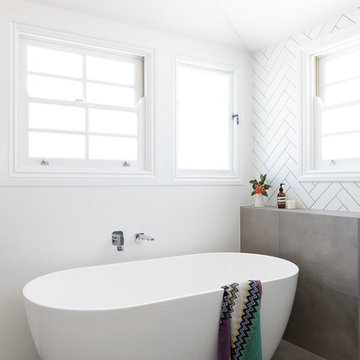
Exemple d'une grande salle de bain principale tendance avec un placard à porte shaker, des portes de placard noires, une baignoire indépendante, une douche ouverte, WC à poser, un carrelage noir, des carreaux de béton, un mur blanc, carreaux de ciment au sol, un lavabo intégré, un plan de toilette en quartz modifié, un sol gris, aucune cabine et un plan de toilette blanc.
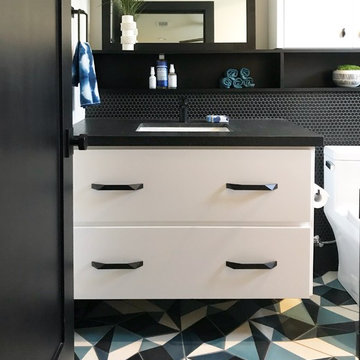
Modern and sleek bathroom with black, white and blue accents. White flat panel vanity with geometric, flat black hardware. Natural, leathered black granite countertops with mitered edge. Flat black Aqua Brass faucet and fixtures. Unique and functional shelf for storage with above toilet cabinet for optimal storage. Black penny rounds and a bold, encaustic Popham tile floor complete this bold design.
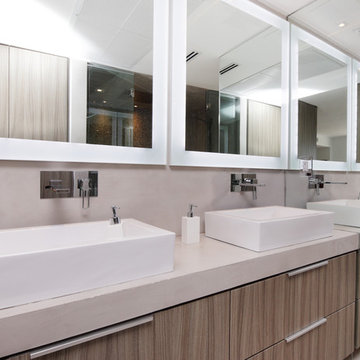
Felix Mizioznikov
Idées déco pour une petite salle d'eau contemporaine en bois clair avec un placard à porte plane, un plan de toilette en béton, une douche d'angle, WC suspendus, un carrelage noir et des carreaux de béton.
Idées déco pour une petite salle d'eau contemporaine en bois clair avec un placard à porte plane, un plan de toilette en béton, une douche d'angle, WC suspendus, un carrelage noir et des carreaux de béton.

THE SETUP
Upon moving to Glen Ellyn, the homeowners were eager to infuse their new residence with a style that resonated with their modern aesthetic sensibilities. The primary bathroom, while spacious and structurally impressive with its dramatic high ceilings, presented a dated, overly traditional appearance that clashed with their vision.
Design objectives:
Transform the space into a serene, modern spa-like sanctuary.
Integrate a palette of deep, earthy tones to create a rich, enveloping ambiance.
Employ a blend of organic and natural textures to foster a connection with nature.
THE REMODEL
Design challenges:
Take full advantage of the vaulted ceiling
Source unique marble that is more grounding than fanciful
Design minimal, modern cabinetry with a natural, organic finish
Offer a unique lighting plan to create a sexy, Zen vibe
Design solutions:
To highlight the vaulted ceiling, we extended the shower tile to the ceiling and added a skylight to bathe the area in natural light.
Sourced unique marble with raw, chiseled edges that provide a tactile, earthy element.
Our custom-designed cabinetry in a minimal, modern style features a natural finish, complementing the organic theme.
A truly creative layered lighting strategy dials in the perfect Zen-like atmosphere. The wavy protruding wall tile lights triggered our inspiration but came with an unintended harsh direct-light effect so we sourced a solution: bespoke diffusers measured and cut for the top and bottom of each tile light gap.
THE RENEWED SPACE
The homeowners dreamed of a tranquil, luxurious retreat that embraced natural materials and a captivating color scheme. Our collaborative effort brought this vision to life, creating a bathroom that not only meets the clients’ functional needs but also serves as a daily sanctuary. The carefully chosen materials and lighting design enable the space to shift its character with the changing light of day.
“Trust the process and it will all come together,” the home owners shared. “Sometimes we just stand here and think, ‘Wow, this is lovely!'”
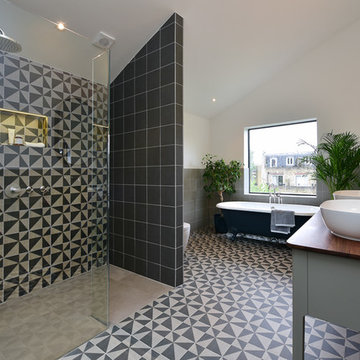
Graham D Holland
Inspiration pour une grande salle de bain minimaliste avec des portes de placard grises, une baignoire sur pieds, un carrelage beige, un carrelage noir, des carreaux de béton, un mur blanc, carreaux de ciment au sol, une vasque, un plan de toilette en bois, un sol multicolore et un plan de toilette marron.
Inspiration pour une grande salle de bain minimaliste avec des portes de placard grises, une baignoire sur pieds, un carrelage beige, un carrelage noir, des carreaux de béton, un mur blanc, carreaux de ciment au sol, une vasque, un plan de toilette en bois, un sol multicolore et un plan de toilette marron.
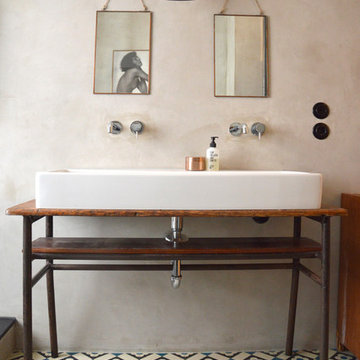
Exemple d'une salle de bain industrielle avec un carrelage bleu, un carrelage noir, un carrelage blanc, des carreaux de béton, un plan de toilette en bois, un mur gris, un sol en carrelage de céramique et une grande vasque.
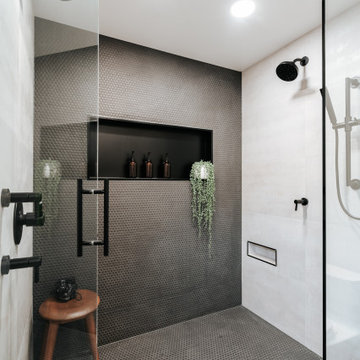
Idée de décoration pour une salle de bain principale minimaliste de taille moyenne avec un placard à porte plane, des portes de placard marrons, une douche double, WC à poser, un carrelage noir, des carreaux de béton, un mur blanc, carreaux de ciment au sol, un lavabo encastré, un plan de toilette en quartz modifié, un sol gris, une cabine de douche à porte battante, un plan de toilette gris, une niche, meuble double vasque et meuble-lavabo suspendu.
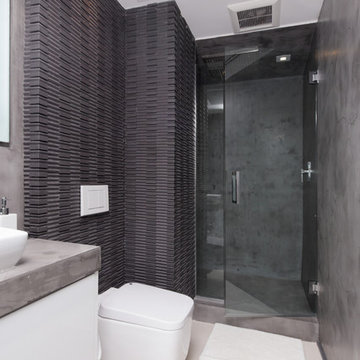
Felix Mizioznikov
Idée de décoration pour une petite salle d'eau design en bois clair avec un placard à porte plane, un plan de toilette en béton, une douche d'angle, WC suspendus, un carrelage noir et des carreaux de béton.
Idée de décoration pour une petite salle d'eau design en bois clair avec un placard à porte plane, un plan de toilette en béton, une douche d'angle, WC suspendus, un carrelage noir et des carreaux de béton.
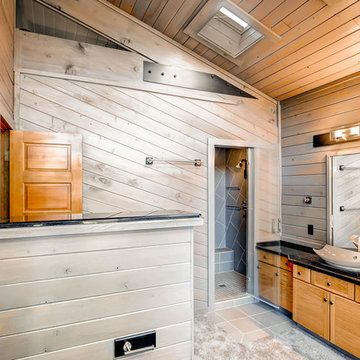
Idée de décoration pour une salle de bain principale chalet en bois clair de taille moyenne avec un placard à porte plane, une douche d'angle, WC à poser, un carrelage noir, des carreaux de béton, un mur marron, sol en béton ciré, une vasque et un plan de toilette en quartz.
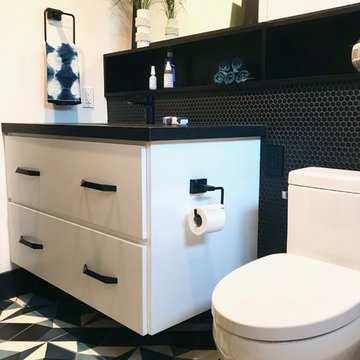
Modern and sleek bathroom with black, white and blue accents. White flat panel vanity with geometric, flat black hardware. Natural, leathered black granite countertops with mitered edge. Flat black Aqua Brass faucet and fixtures. Unique and functional shelf for storage with above toilet cabinet for optimal storage. Black penny rounds and a bold, encaustic Popham tile floor complete this bold design.

Cette image montre une grande douche en alcôve principale vintage en bois brun avec un placard à porte plane, une baignoire indépendante, WC à poser, un carrelage noir, des carreaux de béton, un mur blanc, un sol en terrazzo, un lavabo encastré, un plan de toilette en granite, un sol blanc, une cabine de douche à porte battante et un plan de toilette noir.
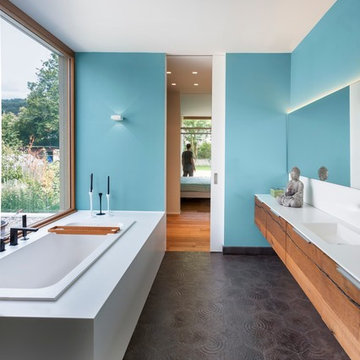
Christian Buck
Cette image montre une grande salle de bain principale design en bois brun avec un lavabo intégré, un placard à porte plane, une baignoire posée, un mur bleu, un carrelage noir, des carreaux de béton et un plan de toilette en surface solide.
Cette image montre une grande salle de bain principale design en bois brun avec un lavabo intégré, un placard à porte plane, une baignoire posée, un mur bleu, un carrelage noir, des carreaux de béton et un plan de toilette en surface solide.
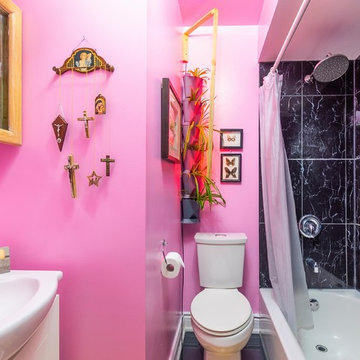
Our client wanted to have some fun in the bathroom so we went bold with "80's Pink" wall and black tile work. To soften the look, natural wood, plants and framed butterflies were incorporated into the decor.
Idées déco de salles de bain avec un carrelage noir et des carreaux de béton
1