Idées déco de salles de bain avec un carrelage jaune et des carreaux de céramique
Trier par :
Budget
Trier par:Populaires du jour
1 - 20 sur 585 photos
1 sur 3

Il s'agit de la toute première maison entièrement construite par Mon Concept Habitation ! Autre particularité de ce projet : il a été entièrement dirigé à distance. Nos clients sont une famille d'expatriés, ils étaient donc peu présents à Paris. Mais grâce à notre processus et le suivi du chantier via WhatsApp, les résultats ont été à la hauteur de leurs attentes.

A new ensuite created in what was the old box bedroom
Cette image montre une petite salle de bain principale design avec des portes de placard blanches, une douche ouverte, un carrelage jaune, des carreaux de céramique, un lavabo de ferme, un sol noir, aucune cabine et meuble simple vasque.
Cette image montre une petite salle de bain principale design avec des portes de placard blanches, une douche ouverte, un carrelage jaune, des carreaux de céramique, un lavabo de ferme, un sol noir, aucune cabine et meuble simple vasque.

Aménagement d'une petite salle de bain principale rétro en bois brun avec un placard à porte plane, un carrelage jaune, des carreaux de céramique, un mur blanc, carreaux de ciment au sol, une vasque, un plan de toilette en quartz modifié, un plan de toilette jaune, meuble simple vasque et meuble-lavabo suspendu.

Art Gray, Art Gray Photography
Idée de décoration pour une salle de bain design en bois foncé avec un placard à porte plane, une baignoire en alcôve, un carrelage jaune, un combiné douche/baignoire, des carreaux de céramique, un mur multicolore, un sol en carrelage de terre cuite, un lavabo encastré, un plan de toilette en quartz modifié, un sol noir et aucune cabine.
Idée de décoration pour une salle de bain design en bois foncé avec un placard à porte plane, une baignoire en alcôve, un carrelage jaune, un combiné douche/baignoire, des carreaux de céramique, un mur multicolore, un sol en carrelage de terre cuite, un lavabo encastré, un plan de toilette en quartz modifié, un sol noir et aucune cabine.

This artistic and design-forward family approached us at the beginning of the pandemic with a design prompt to blend their love of midcentury modern design with their Caribbean roots. With her parents originating from Trinidad & Tobago and his parents from Jamaica, they wanted their home to be an authentic representation of their heritage, with a midcentury modern twist. We found inspiration from a colorful Trinidad & Tobago tourism poster that they already owned and carried the tropical colors throughout the house — rich blues in the main bathroom, deep greens and oranges in the powder bathroom, mustard yellow in the dining room and guest bathroom, and sage green in the kitchen. This project was featured on Dwell in January 2022.

Art Deco bathroom, featuring original 1930s cream textured tiles with green accent tile line and bath (resurfaced). Vanity designed by Hindley & Co with curved Corian top and siding, handcrafted by JFJ Joinery. The matching curved mirrored medicine cabinet is designed by Hindley & Co. The project is a 1930s art deco Spanish mission-style house in Melbourne. See more from our Arch Deco Project.
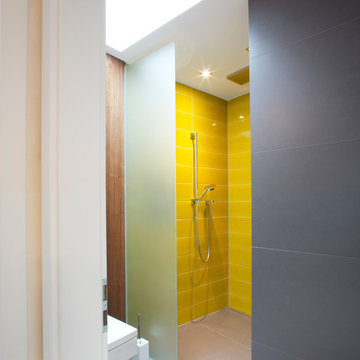
Harald Reusmann
Aménagement d'une petite douche en alcôve grise et jaune moderne avec un carrelage jaune, un mur gris et des carreaux de céramique.
Aménagement d'une petite douche en alcôve grise et jaune moderne avec un carrelage jaune, un mur gris et des carreaux de céramique.
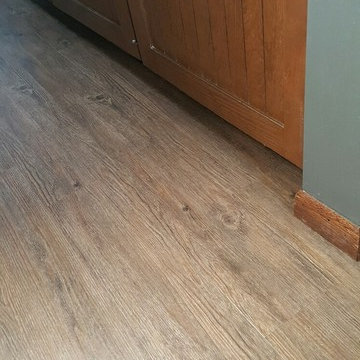
Luxury Vinyl Planks are a great option for water areas like bathrooms, basements, and kitchens. The technology is advancing so that the product looks and feels like natural products like wood and stone.

Exemple d'une salle de bain grise et jaune éclectique en bois clair de taille moyenne pour enfant avec un placard à porte plane, une baignoire posée, un combiné douche/baignoire, WC suspendus, un carrelage jaune, des carreaux de céramique, un mur jaune, carreaux de ciment au sol, une grande vasque, un plan de toilette en bois, un sol jaune, meuble simple vasque et meuble-lavabo sur pied.
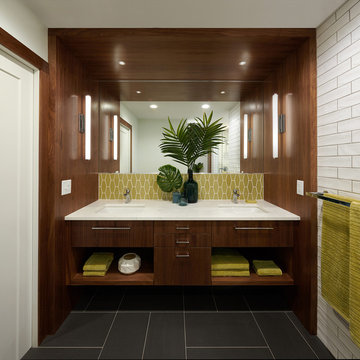
With no windows or natural light, we used a combination of artificial light, open space, and white walls to brighten this master bath remodel. Over the white, we layered a sophisticated palette of finishes that embrace color, pattern, and texture: 1) long hex accent tile in “lemongrass” gold from Walker Zanger (mounted vertically for a new take on mid-century aesthetics); 2) large format slate gray floor tile to ground the room; 3) textured 2X10 glossy white shower field tile (can’t resist touching it); 4) rich walnut wraps with heavy graining to define task areas; and 5) dirty blue accessories to provide contrast and interest.
Photographer: Markert Photo, Inc.

Ben Wrigley
Aménagement d'une petite salle de bain grise et jaune contemporaine avec une douche à l'italienne, un carrelage jaune, des carreaux de céramique, un mur blanc, carreaux de ciment au sol, un lavabo suspendu, un sol gris et aucune cabine.
Aménagement d'une petite salle de bain grise et jaune contemporaine avec une douche à l'italienne, un carrelage jaune, des carreaux de céramique, un mur blanc, carreaux de ciment au sol, un lavabo suspendu, un sol gris et aucune cabine.
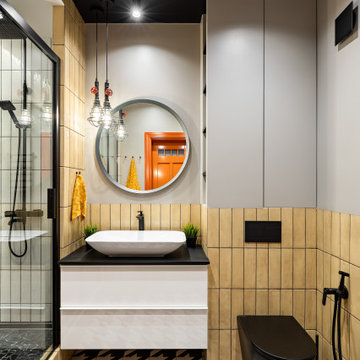
Ванная комната с яркой оранжевой дверью, напольной плиткой "гусиная лапка" и черным потолком.
Exemple d'une petite salle de bain principale tendance avec un placard à porte plane, des portes de placard blanches, une baignoire encastrée, un combiné douche/baignoire, WC suspendus, un carrelage jaune, des carreaux de céramique, un mur gris, un sol en carrelage de céramique, une vasque, un plan de toilette en surface solide, un sol noir, un plan de toilette noir, une niche, meuble simple vasque et meuble-lavabo suspendu.
Exemple d'une petite salle de bain principale tendance avec un placard à porte plane, des portes de placard blanches, une baignoire encastrée, un combiné douche/baignoire, WC suspendus, un carrelage jaune, des carreaux de céramique, un mur gris, un sol en carrelage de céramique, une vasque, un plan de toilette en surface solide, un sol noir, un plan de toilette noir, une niche, meuble simple vasque et meuble-lavabo suspendu.
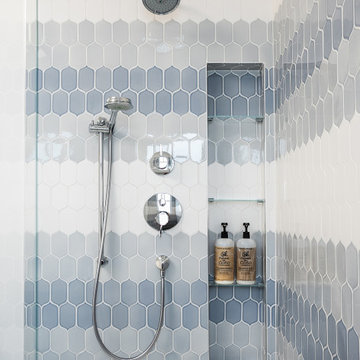
When one thing leads to another...and another...and another...
This fun family of 5 humans and one pup enlisted us to do a simple living room/dining room upgrade. Those led to updating the kitchen with some simple upgrades. (Thanks to Superior Tile and Stone) And that led to a total primary suite gut and renovation (Thanks to Verity Kitchens and Baths). When we were done, they sold their now perfect home and upgraded to the Beach Modern one a few galleries back. They might win the award for best Before/After pics in both projects! We love working with them and are happy to call them our friends.
Design by Eden LA Interiors
Photo by Kim Pritchard Photography
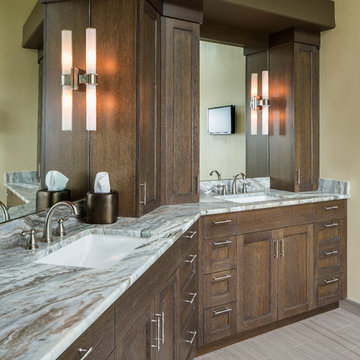
this view of the bath shows the vanity which was laid out on an angle due to the wall configuration of the wall. His and hers areas are set up with two sinks and cabinets space for each person . Inn House Photography
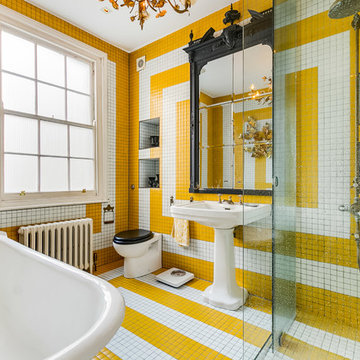
Inspiration pour une salle de bain principale bohème avec un espace douche bain, WC suspendus, un carrelage multicolore, un carrelage blanc, un carrelage jaune, un mur multicolore, un lavabo de ferme, un sol multicolore, une baignoire d'angle et des carreaux de céramique.
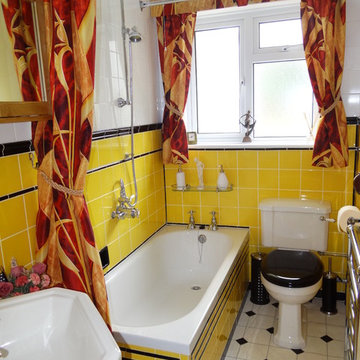
Gayle Hibbert
Cette photo montre une petite salle de bain rétro pour enfant avec une baignoire posée, un combiné douche/baignoire, WC à poser, un carrelage jaune, des carreaux de céramique, un sol en vinyl et un lavabo de ferme.
Cette photo montre une petite salle de bain rétro pour enfant avec une baignoire posée, un combiné douche/baignoire, WC à poser, un carrelage jaune, des carreaux de céramique, un sol en vinyl et un lavabo de ferme.
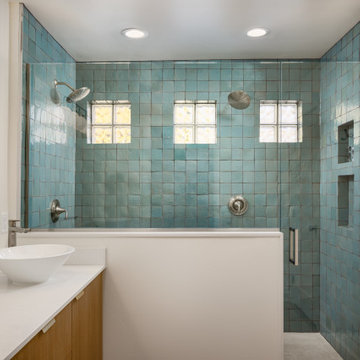
Cette photo montre une douche en alcôve principale en bois brun de taille moyenne avec un placard à porte shaker, WC séparés, un carrelage jaune, des carreaux de céramique, un mur blanc, un sol en liège, une vasque, une cabine de douche à porte battante, un plan de toilette blanc, meuble double vasque et meuble-lavabo suspendu.
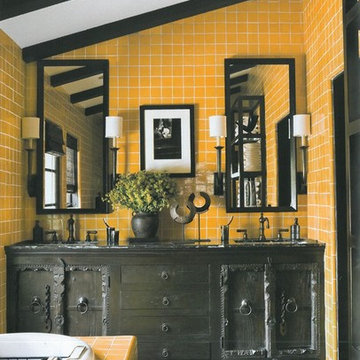
Réalisation d'une salle de bain chalet de taille moyenne avec un placard avec porte à panneau encastré, des portes de placard noires, une baignoire posée, un carrelage jaune, des carreaux de céramique, un mur jaune, un lavabo encastré et un plan de toilette en granite.
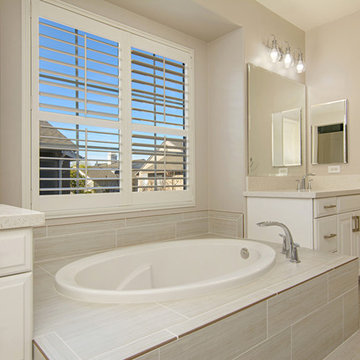
This gorgeous master bathroom remodel has a new modern twist. His and her sinks and vanities are perfect for that busy couple who are particular in how they get ready in the morning. No mixing up products in these vanities! A large soaking tub was added for relaxation and walk in shower. This bathroom is bright and airy perfect to walk into every morning! Photos by Preview First
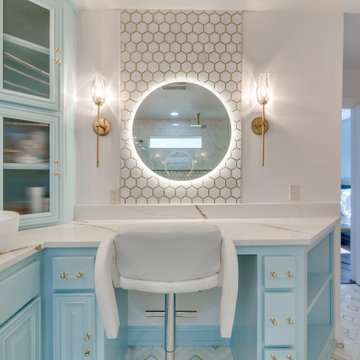
In this addition, Ten Key Home & Kitchen Remodels added significant space to this client's home. The master bathroom design was intended to maximize the glamorous feeling of the space. Our client selected vessel sinks and a baby blue color, combined with a makeup station with a LED light illuminating mirror. The curbless shower provides functional appeal to those aging in place, and the large shower niche provides ample space for everything.
Idées déco de salles de bain avec un carrelage jaune et des carreaux de céramique
1