Idées déco de salles de bain avec des carreaux de céramique et un plan de toilette en calcaire
Trier par :
Budget
Trier par:Populaires du jour
1 - 20 sur 1 010 photos
1 sur 3

The striped pattern on the shower tile added lots of style without a lot of cost. Photos by: Rod Foster
Exemple d'une petite salle de bain bord de mer avec un placard avec porte à panneau encastré, des portes de placard grises, un combiné douche/baignoire, WC à poser, un carrelage beige, des carreaux de céramique, un mur bleu, un sol en travertin, un lavabo encastré et un plan de toilette en calcaire.
Exemple d'une petite salle de bain bord de mer avec un placard avec porte à panneau encastré, des portes de placard grises, un combiné douche/baignoire, WC à poser, un carrelage beige, des carreaux de céramique, un mur bleu, un sol en travertin, un lavabo encastré et un plan de toilette en calcaire.

Cette photo montre une salle de bain principale moderne de taille moyenne avec un placard avec porte à panneau surélevé, des portes de placard blanches, une douche ouverte, WC séparés, un carrelage gris, des carreaux de céramique, un mur gris, un sol en carrelage de céramique, un lavabo encastré, un plan de toilette en calcaire, un sol gris, aucune cabine, un plan de toilette noir, un banc de douche, meuble double vasque et meuble-lavabo encastré.
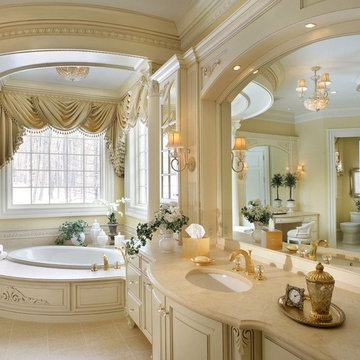
Peter Rymid
Aménagement d'une douche en alcôve classique de taille moyenne avec un lavabo encastré, un placard avec porte à panneau surélevé, des portes de placard beiges, un plan de toilette en calcaire, une baignoire posée, WC séparés, un carrelage beige, des carreaux de céramique, un mur beige et un sol en carrelage de céramique.
Aménagement d'une douche en alcôve classique de taille moyenne avec un lavabo encastré, un placard avec porte à panneau surélevé, des portes de placard beiges, un plan de toilette en calcaire, une baignoire posée, WC séparés, un carrelage beige, des carreaux de céramique, un mur beige et un sol en carrelage de céramique.

Idée de décoration pour une douche en alcôve principale minimaliste en bois foncé de taille moyenne avec un placard en trompe-l'oeil, une baignoire indépendante, WC à poser, un carrelage gris, des carreaux de céramique, un mur gris, un sol en carrelage de céramique, un lavabo intégré, un plan de toilette en calcaire, un sol gris, une cabine de douche à porte battante, un plan de toilette gris, une niche, meuble double vasque et meuble-lavabo encastré.

What started as a kitchen and two-bathroom remodel evolved into a full home renovation plus conversion of the downstairs unfinished basement into a permitted first story addition, complete with family room, guest suite, mudroom, and a new front entrance. We married the midcentury modern architecture with vintage, eclectic details and thoughtful materials.

Old California Mission Style home remodeled from funky 1970's cottage with no style. Now this looks like a real old world home that fits right into the Ojai, California landscape. Handmade custom sized terra cotta tiles throughout, with dark stain and wax makes for a worn, used and real live texture from long ago. Wrought iron Spanish lighting, new glass doors and wood windows to capture the light and bright valley sun. The owners are from India, so we incorporated Indian designs and antiques where possible. An outdoor shower, and an outdoor hallway are new additions, along with the olive tree, craned in over the new roof. A courtyard with Spanish style outdoor fireplace with Indian overtones border the exterior of the courtyard. Distressed, stained and glazed ceiling beams, handmade doors and cabinetry help give an old world feel.
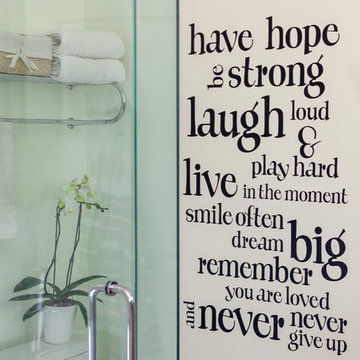
Idée de décoration pour une salle de bain de taille moyenne pour enfant avec un placard à porte affleurante, des portes de placard blanches, une douche d'angle, WC séparés, un carrelage blanc, des carreaux de céramique, un mur blanc, un sol en carrelage de terre cuite, un lavabo encastré, un plan de toilette en calcaire, un sol blanc, une cabine de douche à porte battante et un plan de toilette beige.

The primary goal for this project was to craft a modernist derivation of pueblo architecture. Set into a heavily laden boulder hillside, the design also reflects the nature of the stacked boulder formations. The site, located near local landmark Pinnacle Peak, offered breathtaking views which were largely upward, making proximity an issue. Maintaining southwest fenestration protection and maximizing views created the primary design constraint. The views are maximized with careful orientation, exacting overhangs, and wing wall locations. The overhangs intertwine and undulate with alternating materials stacking to reinforce the boulder strewn backdrop. The elegant material palette and siting allow for great harmony with the native desert.
The Elegant Modern at Estancia was the collaboration of many of the Valley's finest luxury home specialists. Interiors guru David Michael Miller contributed elegance and refinement in every detail. Landscape architect Russ Greey of Greey | Pickett contributed a landscape design that not only complimented the architecture, but nestled into the surrounding desert as if always a part of it. And contractor Manship Builders -- Jim Manship and project manager Mark Laidlaw -- brought precision and skill to the construction of what architect C.P. Drewett described as "a watch."
Project Details | Elegant Modern at Estancia
Architecture: CP Drewett, AIA, NCARB
Builder: Manship Builders, Carefree, AZ
Interiors: David Michael Miller, Scottsdale, AZ
Landscape: Greey | Pickett, Scottsdale, AZ
Photography: Dino Tonn, Scottsdale, AZ
Publications:
"On the Edge: The Rugged Desert Landscape Forms the Ideal Backdrop for an Estancia Home Distinguished by its Modernist Lines" Luxe Interiors + Design, Nov/Dec 2015.
Awards:
2015 PCBC Grand Award: Best Custom Home over 8,000 sq. ft.
2015 PCBC Award of Merit: Best Custom Home over 8,000 sq. ft.
The Nationals 2016 Silver Award: Best Architectural Design of a One of a Kind Home - Custom or Spec
2015 Excellence in Masonry Architectural Award - Merit Award
Photography: Dino Tonn
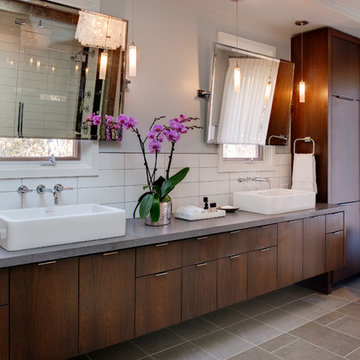
Ansel Olson
Aménagement d'une salle de bain principale moderne en bois foncé avec une vasque, un placard à porte plane, un plan de toilette en calcaire, une baignoire indépendante, WC suspendus, un carrelage blanc, des carreaux de céramique, un mur blanc et un sol en ardoise.
Aménagement d'une salle de bain principale moderne en bois foncé avec une vasque, un placard à porte plane, un plan de toilette en calcaire, une baignoire indépendante, WC suspendus, un carrelage blanc, des carreaux de céramique, un mur blanc et un sol en ardoise.
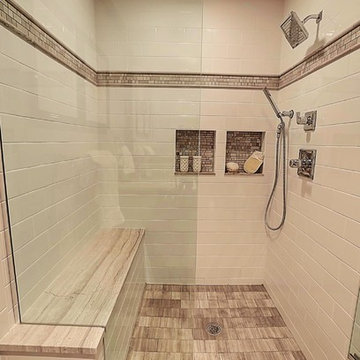
Dan Wonsch
Inspiration pour une douche en alcôve principale design de taille moyenne avec un placard à porte affleurante, des portes de placard beiges, un carrelage beige, un carrelage marron, un carrelage gris, un carrelage blanc, des carreaux de céramique, un mur gris, un sol en carrelage de céramique, un lavabo encastré et un plan de toilette en calcaire.
Inspiration pour une douche en alcôve principale design de taille moyenne avec un placard à porte affleurante, des portes de placard beiges, un carrelage beige, un carrelage marron, un carrelage gris, un carrelage blanc, des carreaux de céramique, un mur gris, un sol en carrelage de céramique, un lavabo encastré et un plan de toilette en calcaire.
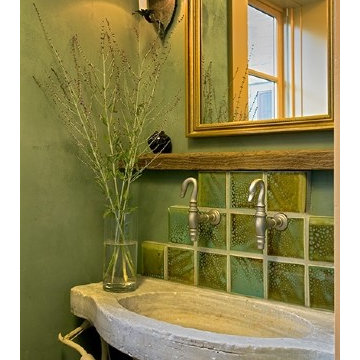
These details of past projects show DPF's intention and desire to integrate design, color, materials, and decorative finishing for the unity of the whole design.
Photography by Rob Karosis
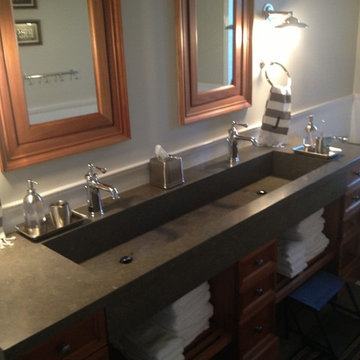
Classic subway tile wainscoting paired with Blue Lagos Limestone is the perfect combinations for this fun kids' bathroom. The Blue Lagos integrated trough sink is set atop a furniture-like cabinet. The tub deck is also made of Blue Lagos Limestone.
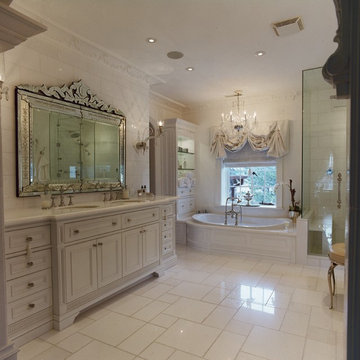
Exemple d'une grande salle de bain principale chic avec un lavabo encastré, un placard à porte affleurante, des portes de placard blanches, un plan de toilette en calcaire, une baignoire posée, une douche d'angle, un carrelage blanc, des carreaux de céramique, un mur blanc et un sol en carrelage de céramique.
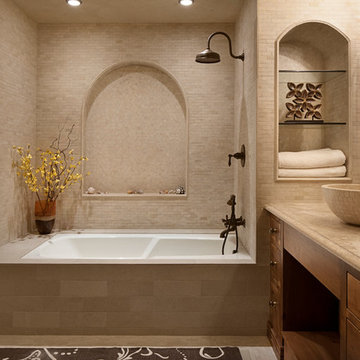
Cette photo montre une grande salle de bain méditerranéenne en bois brun avec un placard en trompe-l'oeil, une baignoire en alcôve, un combiné douche/baignoire, un carrelage beige, des carreaux de céramique, un mur beige, une vasque et un plan de toilette en calcaire.
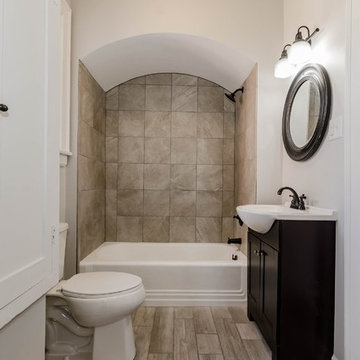
Beautiful bathroom remodel in Newton, NC. The home was build in the 1940's and this remodel is the perfect modern touch on the home. Using wood tile and dark stained oak cabinets keeps the homes vintage look will giving modern comfort.
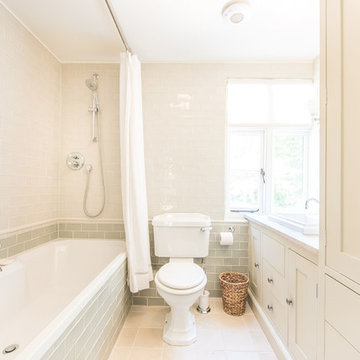
Stanford Wood Cottage extension and conversion project by Absolute Architecture. Photos by Jaw Designs, Kitchens and joinery by Ben Heath.
Exemple d'une petite salle de bain chic avec un placard à porte shaker, des portes de placard grises, une baignoire posée, une douche à l'italienne, un carrelage gris, des carreaux de céramique, un mur gris, un sol en calcaire, un lavabo posé, un plan de toilette en calcaire et WC séparés.
Exemple d'une petite salle de bain chic avec un placard à porte shaker, des portes de placard grises, une baignoire posée, une douche à l'italienne, un carrelage gris, des carreaux de céramique, un mur gris, un sol en calcaire, un lavabo posé, un plan de toilette en calcaire et WC séparés.

A modern farmhouse theme makes this bathroom look rustic yet contemporary.
Aménagement d'une petite salle de bain blanche et bois campagne pour enfant avec un placard en trompe-l'oeil, des portes de placard blanches, une baignoire en alcôve, un combiné douche/baignoire, WC séparés, un carrelage blanc, des carreaux de céramique, un mur blanc, un sol en carrelage imitation parquet, un lavabo encastré, un sol marron, une cabine de douche avec un rideau, un plan de toilette blanc, un plan de toilette en calcaire, une niche, meuble simple vasque, meuble-lavabo sur pied et un plafond voûté.
Aménagement d'une petite salle de bain blanche et bois campagne pour enfant avec un placard en trompe-l'oeil, des portes de placard blanches, une baignoire en alcôve, un combiné douche/baignoire, WC séparés, un carrelage blanc, des carreaux de céramique, un mur blanc, un sol en carrelage imitation parquet, un lavabo encastré, un sol marron, une cabine de douche avec un rideau, un plan de toilette blanc, un plan de toilette en calcaire, une niche, meuble simple vasque, meuble-lavabo sur pied et un plafond voûté.
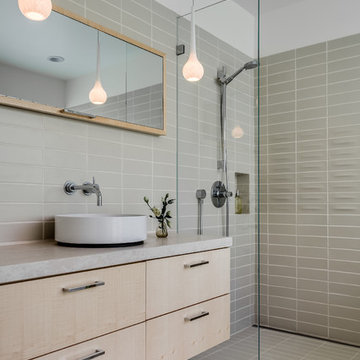
Designer: Floriana Petersen - Floriana Interiors,
Contractor: Steve Werney -Teutonic Construction,
Photo: Christopher Stark
Inspiration pour une salle d'eau minimaliste en bois clair de taille moyenne avec une vasque, un placard à porte plane, un plan de toilette en calcaire, une douche à l'italienne, WC à poser, des carreaux de céramique, un mur blanc, un sol en carrelage de céramique, un bain japonais et un carrelage beige.
Inspiration pour une salle d'eau minimaliste en bois clair de taille moyenne avec une vasque, un placard à porte plane, un plan de toilette en calcaire, une douche à l'italienne, WC à poser, des carreaux de céramique, un mur blanc, un sol en carrelage de céramique, un bain japonais et un carrelage beige.
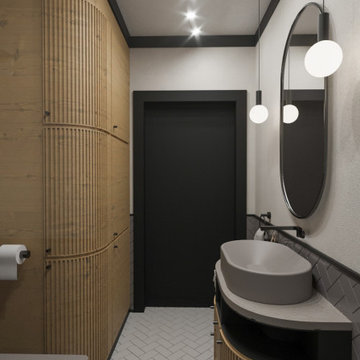
Aménagement d'une petite salle de bain principale moderne avec un placard en trompe-l'oeil, des portes de placard marrons, une douche ouverte, WC à poser, un carrelage gris, des carreaux de céramique, un mur blanc, un sol en carrelage de céramique, une vasque, un plan de toilette en calcaire, un sol beige, aucune cabine, un plan de toilette beige, buanderie, meuble simple vasque et meuble-lavabo sur pied.
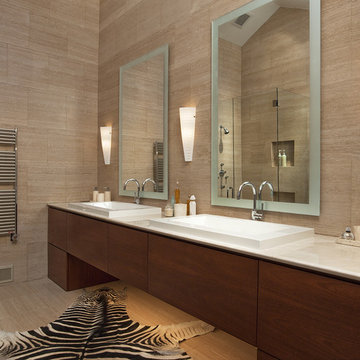
Exemple d'une grande salle de bain principale moderne en bois foncé avec un lavabo posé, un placard à porte plane, un carrelage beige, une baignoire indépendante, une douche d'angle, des carreaux de céramique, un mur beige, un sol en carrelage de porcelaine et un plan de toilette en calcaire.
Idées déco de salles de bain avec des carreaux de céramique et un plan de toilette en calcaire
1