Idées déco de salles de bain en bois vieilli avec des carreaux de porcelaine
Trier par :
Budget
Trier par:Populaires du jour
1 - 20 sur 1 698 photos
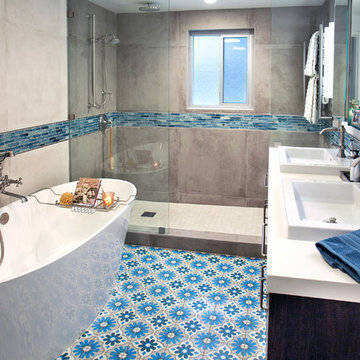
New bathroom configuration includes new open shower with dressing area including bench and towel warmer; free-standing tub and a double vanity.
Aménagement d'une petite salle de bain principale moderne en bois vieilli avec un placard à porte plane, une baignoire indépendante, un espace douche bain, WC à poser, un carrelage beige, des carreaux de porcelaine, un mur beige, carreaux de ciment au sol, un lavabo posé, un plan de toilette en quartz modifié, un sol bleu, aucune cabine et un plan de toilette blanc.
Aménagement d'une petite salle de bain principale moderne en bois vieilli avec un placard à porte plane, une baignoire indépendante, un espace douche bain, WC à poser, un carrelage beige, des carreaux de porcelaine, un mur beige, carreaux de ciment au sol, un lavabo posé, un plan de toilette en quartz modifié, un sol bleu, aucune cabine et un plan de toilette blanc.

Inspiration pour une salle de bain principale traditionnelle en bois vieilli de taille moyenne avec un placard avec porte à panneau encastré, une douche à l'italienne, un carrelage beige, des carreaux de porcelaine, un mur gris, un sol en carrelage de porcelaine, un lavabo encastré, un plan de toilette en quartz modifié, un sol gris, une cabine de douche à porte battante, un plan de toilette multicolore et WC séparés.
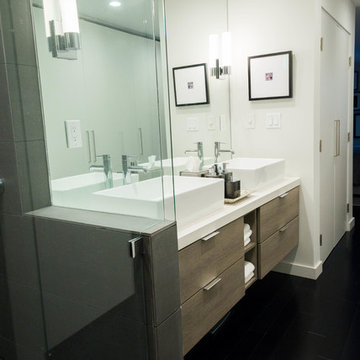
Idée de décoration pour une douche en alcôve principale minimaliste en bois vieilli de taille moyenne avec un placard à porte plane, WC suspendus, un carrelage noir, des carreaux de porcelaine, un mur noir, parquet foncé, une vasque, un plan de toilette en surface solide, un sol noir et une cabine de douche à porte battante.
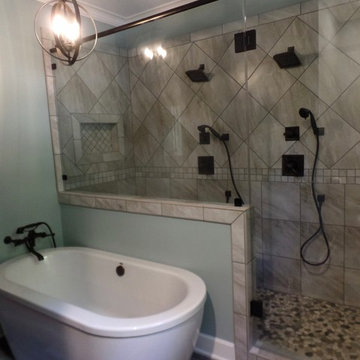
Porcelain tile floor that looks like wood, Freestanding tub with wall mount tub filler, double shower, LED light/fan above the shower, chandelier above tub, porcelain shower tile walls and mosaic flat pebble shower floor.
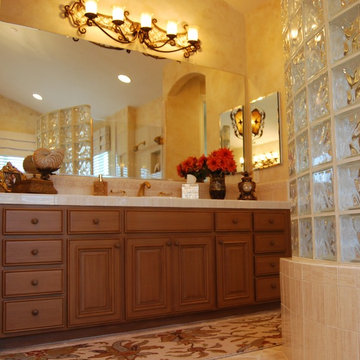
Faux-finished, glazed walls accent an Italian marble floor, wrought iron Mediterranean-style light fixtures, Phylrich satin-gold faucets, Edgar Berebi cabinet hardware and elegant accessories.

This home in Napa off Silverado was rebuilt after burning down in the 2017 fires. Architect David Rulon, a former associate of Howard Backen, known for this Napa Valley industrial modern farmhouse style. Composed in mostly a neutral palette, the bones of this house are bathed in diffused natural light pouring in through the clerestory windows. Beautiful textures and the layering of pattern with a mix of materials add drama to a neutral backdrop. The homeowners are pleased with their open floor plan and fluid seating areas, which allow them to entertain large gatherings. The result is an engaging space, a personal sanctuary and a true reflection of it's owners' unique aesthetic.
Inspirational features are metal fireplace surround and book cases as well as Beverage Bar shelving done by Wyatt Studio, painted inset style cabinets by Gamma, moroccan CLE tile backsplash and quartzite countertops.

A barn door was the perfect solution for this bathroom entry. There wasn't enough depth for a traditional swinging one and there is a large TV mounted on the wall in the bathroom, so a pocket door wouldn't work either. Had to choose the 3 panel frosted glass to relate to the window configuration- obvi!
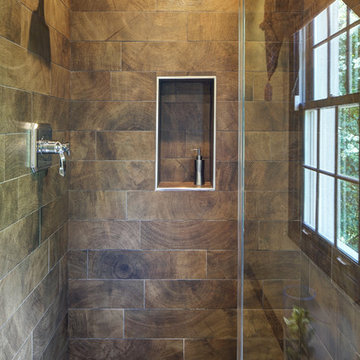
Tasked to update the "playroom bath", this space was made to look like part of the medieval castle theme that is just outside the door - complete with murals of knights and princesses and the homeowners' childrens' portraits incorporated in the scene. With rustic finishes, warm tones, and a "cavelike" effect in the shower, the goal was achieved.
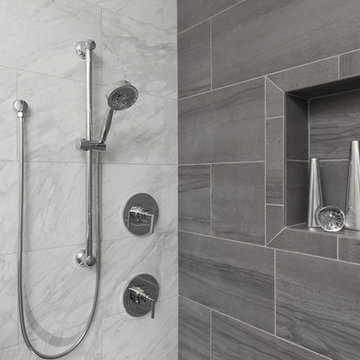
Greg Reigler
Cette image montre une salle de bain principale minimaliste en bois vieilli de taille moyenne avec WC suspendus, un carrelage multicolore, des carreaux de porcelaine, un mur gris, un sol en galet, un lavabo encastré et un plan de toilette en quartz modifié.
Cette image montre une salle de bain principale minimaliste en bois vieilli de taille moyenne avec WC suspendus, un carrelage multicolore, des carreaux de porcelaine, un mur gris, un sol en galet, un lavabo encastré et un plan de toilette en quartz modifié.

Un bagno molto lungo dotato di ogni confort: doccia, vasca e mobile lavanderia. Top con lavabo d'appoggio e cassetto nella parte sottostante. Mobile lavanderia chiuso con ante in legno trattate. Lo stile di questo bagno è industrial.

Geoff Okarma
Aménagement d'une grande douche en alcôve principale classique en bois vieilli avec un placard avec porte à panneau surélevé, une baignoire indépendante, WC à poser, un carrelage beige, des carreaux de porcelaine, un mur beige, un sol en carrelage de porcelaine, un lavabo encastré et un plan de toilette en onyx.
Aménagement d'une grande douche en alcôve principale classique en bois vieilli avec un placard avec porte à panneau surélevé, une baignoire indépendante, WC à poser, un carrelage beige, des carreaux de porcelaine, un mur beige, un sol en carrelage de porcelaine, un lavabo encastré et un plan de toilette en onyx.
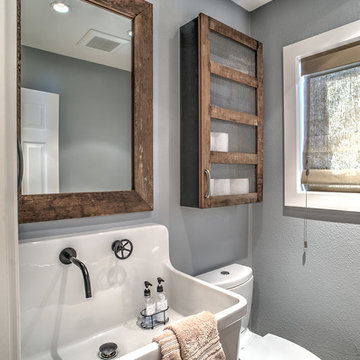
Réalisation d'une petite salle de bain chalet en bois vieilli avec un lavabo suspendu, WC séparés, des carreaux de porcelaine, un mur gris et un sol en carrelage de porcelaine.
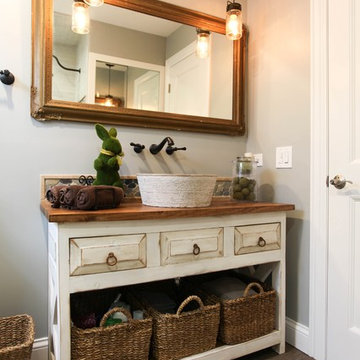
This country chic guest bathroom has a lot of personality thanks to the rustic vanity, the mason jar inspired pendants, the antique mirror, vessel sink and wood inspired floor tile.
Photography by Janee Hartman.
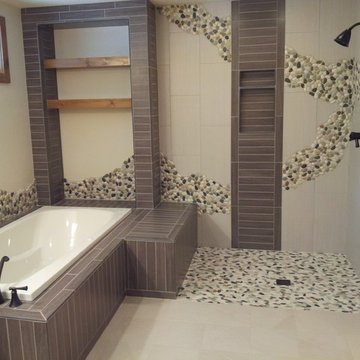
This one of a kind and authentic bathroom features eye catching details such as the pebble tile that dances across the shower wall. The linear brown tile almost looks like wood planks giving a rustic feel to the bathroom. There is a bench for the shower and a generous bathtub surround.
Kelly Knipper, Floorology
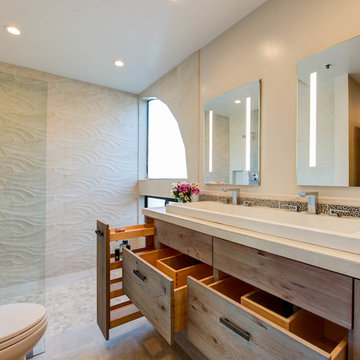
This homeowner’s main inspiration was to bring the beach feel, inside. Stone was added in the showers, and a weathered wood finish was selected for most of the cabinets. In addition, most of the bathtubs were replaced with curbless showers for ease and openness. The designer went with a Native Trails trough-sink to complete the minimalistic, surf atmosphere.
Treve Johnson Photography
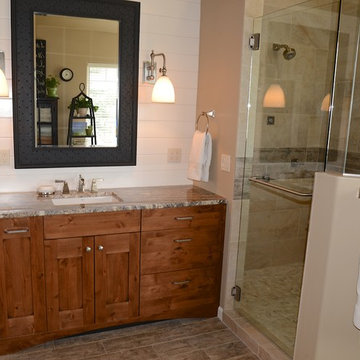
His vanity with large corner shower
Cette image montre une très grande salle de bain principale rustique en bois vieilli avec un placard à porte shaker, une baignoire d'angle, une douche double, WC séparés, un carrelage marron, des carreaux de porcelaine, un mur beige, un sol en carrelage de porcelaine, un lavabo encastré et un plan de toilette en granite.
Cette image montre une très grande salle de bain principale rustique en bois vieilli avec un placard à porte shaker, une baignoire d'angle, une douche double, WC séparés, un carrelage marron, des carreaux de porcelaine, un mur beige, un sol en carrelage de porcelaine, un lavabo encastré et un plan de toilette en granite.

Cette image montre une salle d'eau design en bois vieilli de taille moyenne avec un placard à porte plane, une baignoire en alcôve, un combiné douche/baignoire, WC séparés, un carrelage vert, des carreaux de porcelaine, un mur blanc, un sol en carrelage de porcelaine, un lavabo encastré, un plan de toilette en marbre, un sol blanc, aucune cabine, un plan de toilette blanc, meuble simple vasque et meuble-lavabo sur pied.
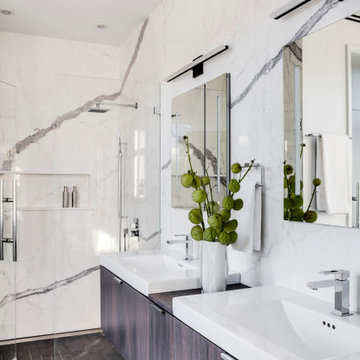
TEAM
Architect: LDa Architecture & Interiors
Interior Design: LDa Architecture & Interiors
Builder: Denali Construction
Landscape Architect: Matthew Cunningham Landscape Design
Photographer: Greg Premru Photography

Inspiration pour une douche en alcôve traditionnelle en bois vieilli de taille moyenne pour enfant avec un placard en trompe-l'oeil, WC à poser, un carrelage blanc, des carreaux de porcelaine, un mur gris, un sol en marbre, un lavabo encastré, un plan de toilette en surface solide, un sol blanc, une cabine de douche à porte coulissante, un plan de toilette blanc, meuble simple vasque et meuble-lavabo sur pied.
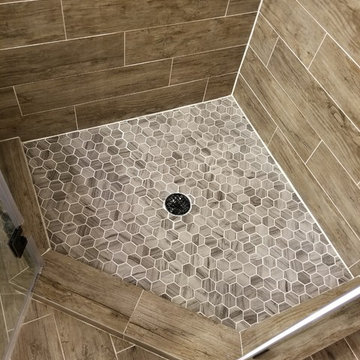
Cette image montre une salle d'eau chalet en bois vieilli de taille moyenne avec une douche d'angle, un carrelage marron, des carreaux de porcelaine, un mur beige, un sol en carrelage de porcelaine, une vasque, un plan de toilette en bois, un sol marron, une cabine de douche à porte battante et un plan de toilette gris.
Idées déco de salles de bain en bois vieilli avec des carreaux de porcelaine
1