Idées déco de salles de bain avec des carreaux de porcelaine et un sol en carrelage imitation parquet
Trier par :
Budget
Trier par:Populaires du jour
1 - 20 sur 449 photos
1 sur 3

Aménagement d'une grande salle d'eau avec des portes de placard turquoises, une baignoire posée, un combiné douche/baignoire, WC séparés, des carreaux de porcelaine, un mur beige, un sol en carrelage imitation parquet, une vasque, un plan de toilette en bois, un sol beige, une cabine de douche à porte coulissante, un plan de toilette turquoise, meuble simple vasque et meuble-lavabo sur pied.

La doccia è formata da un semplice piatto in resina bianca e una vetrata fissa. La particolarità viene data dalla nicchia porta oggetti con stacco di materiali e dal soffione incassato a soffitto.
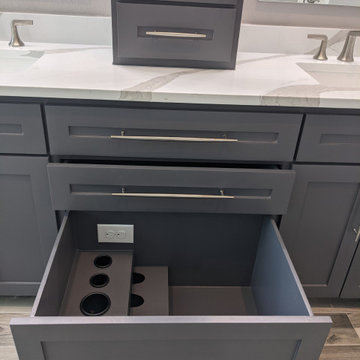
This contemporary bathroom combines modern style & technology with a bold charge of color to create a perfect urban chic expression.
The shower design features impressive large format, marble look tile with a glass mosaic accent which creates an eye catching focal point.
The handcrafted custom vanity has an abundance of storage with adjustable shelving and pull outs with a hair appliance drawer. Finished with Forza quartz countertops & brushed nickel fixtures, the vanity emanates the shower design reflecting the modern style throughout the room
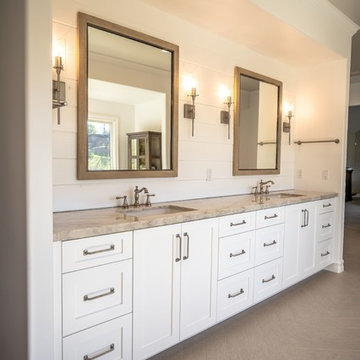
A beautiful Master bathroom with his and her sinks and his and her closets.
Inspiration pour une très grande douche en alcôve principale design avec un placard à porte shaker, des portes de placard blanches, une baignoire indépendante, WC à poser, un carrelage blanc, des carreaux de porcelaine, un mur blanc, un sol en carrelage imitation parquet, un lavabo encastré, un plan de toilette en quartz modifié, un sol beige, aucune cabine et un plan de toilette blanc.
Inspiration pour une très grande douche en alcôve principale design avec un placard à porte shaker, des portes de placard blanches, une baignoire indépendante, WC à poser, un carrelage blanc, des carreaux de porcelaine, un mur blanc, un sol en carrelage imitation parquet, un lavabo encastré, un plan de toilette en quartz modifié, un sol beige, aucune cabine et un plan de toilette blanc.

Cette photo montre une petite salle d'eau chic avec un placard à porte shaker, des portes de placard grises, une douche à l'italienne, WC séparés, un carrelage blanc, des carreaux de porcelaine, un mur gris, un sol en carrelage imitation parquet, un lavabo encastré, un plan de toilette en quartz modifié, un sol marron, une cabine de douche à porte battante, un plan de toilette blanc, meuble simple vasque et meuble-lavabo sur pied.

This basement bathroom was fully remodeled. The glass above the shower half wall allows light to flow thru the space. The accent star tile behind the vanity and flowing into the shower makes the space feel bigger. Custom shiplap wraps the room and hides the entrance to the basement crawl space.

Coastal master open style ensuite
Exemple d'une grande salle de bain principale bord de mer avec un placard à porte plane, des portes de placard blanches, une baignoire indépendante, une douche double, WC à poser, un carrelage blanc, des carreaux de porcelaine, un mur blanc, un sol en carrelage imitation parquet, un lavabo posé, un plan de toilette en quartz modifié, un sol multicolore, aucune cabine, un plan de toilette blanc, des toilettes cachées, meuble double vasque et meuble-lavabo suspendu.
Exemple d'une grande salle de bain principale bord de mer avec un placard à porte plane, des portes de placard blanches, une baignoire indépendante, une douche double, WC à poser, un carrelage blanc, des carreaux de porcelaine, un mur blanc, un sol en carrelage imitation parquet, un lavabo posé, un plan de toilette en quartz modifié, un sol multicolore, aucune cabine, un plan de toilette blanc, des toilettes cachées, meuble double vasque et meuble-lavabo suspendu.
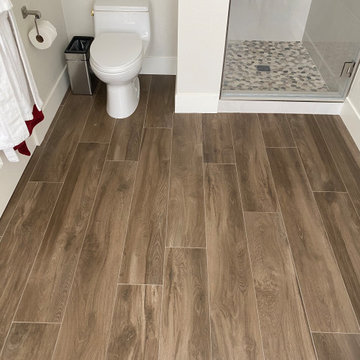
Contemporary Master Bathroom Remodel in Agoura Hills. These homeowners wanted an updated bathroom with a soaking tub under a window. We provide that for them, along with a shower with a squared shower-head and a pebble stone shower floor.
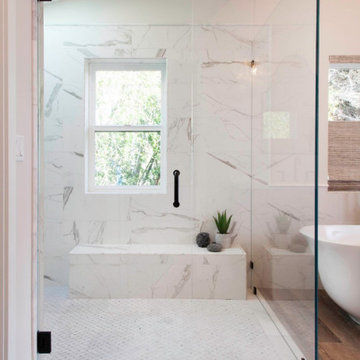
For the renovation, we worked with the team including the builder, architect and of course the home owners to brightening the home with new windows, moving walls all the while keeping the over all scope and budget from not getting out of control. The master bathroom is clean and modern but we also keep the budget in mind and used luxury vinyl flooring with a custom tile detail where it meets with the shower.
We decided to keep the front door and work into the new materials by adding rustic reclaimed wood on the staircase that we hand selected locally.
The project required creativity throughout to maximize the design style but still respect the overall budget since it was a large scape project.

Réalisation d'une grande salle de bain principale tradition avec un placard à porte shaker, des portes de placard bleues, une douche ouverte, WC à poser, un carrelage blanc, des carreaux de porcelaine, un mur blanc, un sol en carrelage imitation parquet, un lavabo encastré, un plan de toilette en quartz, un sol marron, une cabine de douche à porte battante, un plan de toilette blanc, un banc de douche, meuble double vasque, meuble-lavabo encastré et un plafond en papier peint.

Here you get a great look at how the tiles help to zone the space, and just look at that pop of green! Beautiful.
Inspiration pour une petite salle de bain principale et grise et noire design en bois clair avec un placard à porte plane, une baignoire indépendante, une douche ouverte, WC suspendus, un carrelage noir, des carreaux de porcelaine, un mur vert, un sol en carrelage imitation parquet, une vasque, un plan de toilette en bois, un sol noir, aucune cabine, un plan de toilette beige, meuble simple vasque, meuble-lavabo suspendu et un plafond voûté.
Inspiration pour une petite salle de bain principale et grise et noire design en bois clair avec un placard à porte plane, une baignoire indépendante, une douche ouverte, WC suspendus, un carrelage noir, des carreaux de porcelaine, un mur vert, un sol en carrelage imitation parquet, une vasque, un plan de toilette en bois, un sol noir, aucune cabine, un plan de toilette beige, meuble simple vasque, meuble-lavabo suspendu et un plafond voûté.

Bronzo, nero e legno sono le caratteristiche di questo bagno che serve la zona giorno della casa.
Rivestimenti @porcelanosa
Sanitari @ceramicacatalano
Rubinetterie @fir_italia
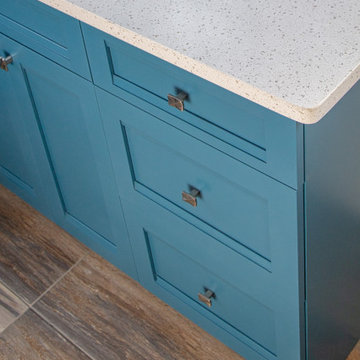
Quartz: Pompeii - Rock Salt
Flooring: Happy Floors - Bellagio, Forest 12 x 24
Cabinets: Kemp - Custom Color - Silken Peacock
Hardware: Top Knobs - Mercer Quilted Knob Brushed Nickel

When our client shared their vision for their two-bathroom remodel in Uptown, they expressed a desire for a spa-like experience with a masculine vibe. So we set out to create a space that embodies both relaxation and masculinity.
Allow us to introduce this masculine master bathroom—a stunning fusion of functionality and sophistication. Enter through pocket doors into a walk-in closet, seamlessly connecting to the muscular allure of the bathroom.
The boldness of the design is evident in the choice of Blue Naval cabinets adorned with exquisite Brushed Gold hardware, embodying a luxurious yet robust aesthetic. Highlighting the shower area, the Newbev Triangles Dusk tile graces the walls, imparting modern elegance.
Complementing the ambiance, the Olivia Wall Sconce Vanity Lighting adds refined glamour, casting a warm glow that enhances the space's inviting atmosphere. Every element harmonizes, creating a master bathroom that exudes both strength and sophistication, inviting indulgence and relaxation. Additionally, we discreetly incorporated hidden washer and dryer units for added convenience.
------------
Project designed by Chi Renovation & Design, a renowned renovation firm based in Skokie. We specialize in general contracting, kitchen and bath remodeling, and design & build services. We cater to the entire Chicago area and its surrounding suburbs, with emphasis on the North Side and North Shore regions. You'll find our work from the Loop through Lincoln Park, Skokie, Evanston, Wilmette, and all the way up to Lake Forest.
For more info about Chi Renovation & Design, click here: https://www.chirenovation.com/
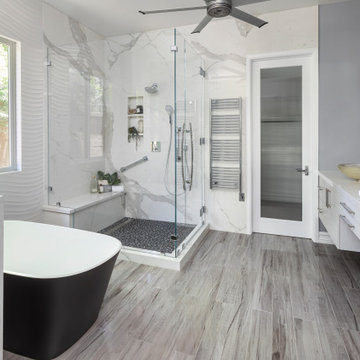
This designer master bathroom provides individual spaces for each feature, enabling it's own stunning presentation as well as the space for each user to have room while using the space. Dual sinks and mirrors, free-standing shower, free-standing tub, privacy stall for the toilet, and textures walls defining individual spaces and giving a lush texture to the space.
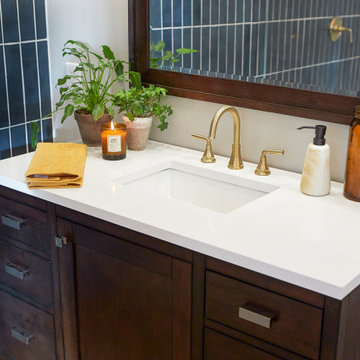
Idée de décoration pour une grande salle de bain principale minimaliste avec un placard à porte plane, des portes de placard marrons, une baignoire indépendante, une douche d'angle, WC à poser, un carrelage bleu, des carreaux de porcelaine, un mur gris, un sol en carrelage imitation parquet, un lavabo encastré, un plan de toilette en quartz modifié, un sol marron, une cabine de douche à porte battante, un plan de toilette blanc, un banc de douche, meuble simple vasque et meuble-lavabo sur pied.

Aménagement d'une grande douche en alcôve principale classique en bois brun avec un placard à porte shaker, une baignoire indépendante, WC séparés, un carrelage blanc, des carreaux de porcelaine, un mur gris, un sol en carrelage imitation parquet, un lavabo encastré, un plan de toilette en quartz modifié, un sol gris, une cabine de douche à porte battante, un plan de toilette blanc, un banc de douche, meuble double vasque, meuble-lavabo encastré, boiseries et un plafond décaissé.
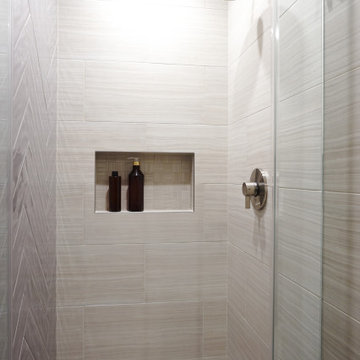
For this Potrero Hill, hillside master bathroom remodel, we had an amazing experience working directly with this stylish SF homeowner every step of the way to make sure it was her dream bathroom. Custom cabinetry faced with a modern style wood grain laminate, starkly contrasts the serene, lightly colored floor tiles and wall tiles for a soft finish.
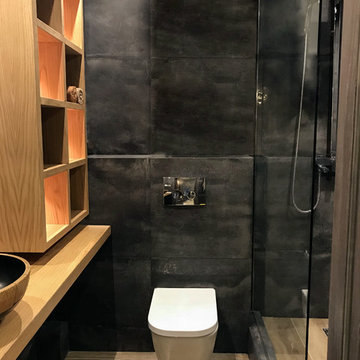
Редко можно встретить ванную комнату с применением большого количества темного цвета. Такие оттенки у многих ассоциируются с ночью, чем-то таинственным, а может даже зловещим. Но во всем есть «две стороны медали». Если ванная комната правильно оформлена, то она не станет скучной или подавляющей, а будет выглядеть изящно, благородно.
Дерево прекрасно разбавляет черный интерьер и добавляет стиля

La doccia è formata da un semplice piatto in resina bianca e una vetrata fissa. La particolarità viene data dalla nicchia porta oggetti con stacco di materiali e dal soffione incassato a soffitto.
Idées déco de salles de bain avec des carreaux de porcelaine et un sol en carrelage imitation parquet
1