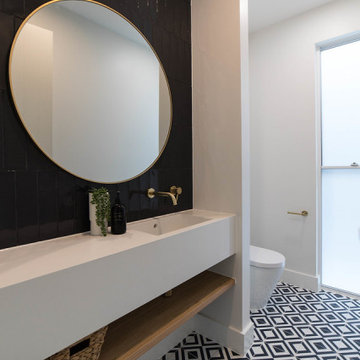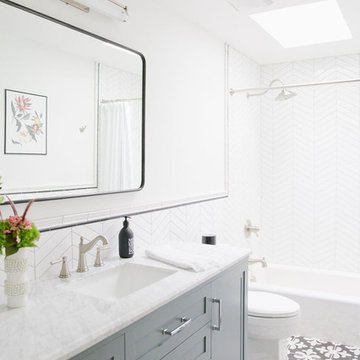Idées déco de salles de bain avec des carreaux de porcelaine et un sol multicolore
Trier par :
Budget
Trier par:Populaires du jour
1 - 20 sur 6 020 photos
1 sur 3

Exemple d'une petite douche en alcôve principale tendance en bois brun avec un placard à porte plane, WC suspendus, un carrelage multicolore, des carreaux de porcelaine, un mur multicolore, un sol en carrelage de porcelaine, une vasque, un plan de toilette en terrazzo, un sol multicolore, une cabine de douche à porte coulissante, un plan de toilette blanc, meuble simple vasque et meuble-lavabo sur pied.

This beautiful, functional bathroom for the family's two daughters is a light, bright and modern space. The patterned tile floor speaks to a european influence, while the clean lined vanity mirrors the hue. The custom floating maple shelves give a clean, modern and functional storage component in a beautiful way. The frameless shower enclosure features white oversized tile with white penny rounds on the floor and the shampoo niche. A soothing space for a busy family.

The master bathroom features a custom flat panel vanity with Caesarstone countertop, onyx look porcelain wall tiles, patterned cement floor tiles and a metallic look accent tile around the mirror, over the toilet and on the shampoo niche.

Cette photo montre une salle d'eau chic de taille moyenne avec des portes de placard bleues, une baignoire en alcôve, un combiné douche/baignoire, WC à poser, un carrelage blanc, des carreaux de porcelaine, un mur blanc, un sol en carrelage de porcelaine, un lavabo encastré, un plan de toilette en marbre, un sol multicolore, une cabine de douche avec un rideau, un plan de toilette blanc et un placard avec porte à panneau encastré.

This 3200 square foot home features a maintenance free exterior of LP Smartside, corrugated aluminum roofing, and native prairie landscaping. The design of the structure is intended to mimic the architectural lines of classic farm buildings. The outdoor living areas are as important to this home as the interior spaces; covered and exposed porches, field stone patios and an enclosed screen porch all offer expansive views of the surrounding meadow and tree line.
The home’s interior combines rustic timbers and soaring spaces which would have traditionally been reserved for the barn and outbuildings, with classic finishes customarily found in the family homestead. Walls of windows and cathedral ceilings invite the outdoors in. Locally sourced reclaimed posts and beams, wide plank white oak flooring and a Door County fieldstone fireplace juxtapose with classic white cabinetry and millwork, tongue and groove wainscoting and a color palate of softened paint hues, tiles and fabrics to create a completely unique Door County homestead.
Mitch Wise Design, Inc.
Richard Steinberger Photography

The Clients brief was to take a tired 90's style bathroom and give it some bizazz. While we have not been able to travel the last couple of years the client wanted this space to remind her or places she had been and cherished.

Exemple d'une grande salle de bain principale rétro en bois clair avec un placard à porte plane, une baignoire indépendante, une douche à l'italienne, un carrelage blanc, des carreaux de porcelaine, un mur blanc, un sol en carrelage de porcelaine, un lavabo posé, un plan de toilette en quartz modifié, un sol multicolore, aucune cabine, un plan de toilette blanc, un banc de douche, meuble double vasque, meuble-lavabo suspendu et un plafond voûté.

Idée de décoration pour une salle de bain de taille moyenne pour enfant avec un placard à porte plane, des portes de placards vertess, un combiné douche/baignoire, un carrelage blanc, des carreaux de porcelaine, un mur blanc, un sol en carrelage de terre cuite, un lavabo encastré, un plan de toilette en quartz modifié, un sol multicolore, une cabine de douche avec un rideau, un plan de toilette gris, meuble simple vasque et meuble-lavabo sur pied.

Custom built Maple wood vanity, painted with Sherwin-Williams Pro-Classic in color of Indigo Batik, MSI Calacatta Laza Quartz countertops, Top Knobs Tapered Nouveau III Collection pulls, Delta Pivotal 8" spread faucets in matte black finish, Signature Hardware Myers White vitreous china under-mount sink, Capital Lighting 3 & 4 Light vanity lights, and custom beveled mirrors!

Great design makes all the difference - bold material choices were just what was needed to give this little bathroom some BIG personality! Our clients wanted a dark, moody vibe, but had always heard that using dark colors in a small space would only make it feel smaller. Not true!
Introducing a larger vanity cabinet with more storage and replacing the tub with an expansive walk-in shower immediately made the space feel larger, without any structural alterations. We went with a dark graphite tile that had a mix of texture on the walls and in the shower, but then anchored the space with white shiplap on the upper portion of the walls and a graphic floor tile (with mostly white and light gray tones). This technique of balancing dark tones with lighter tones is key to achieving those moody vibes, without creeping into cavernous territory. Subtle gray/blue/green tones on the vanity blend in well, but still pop in the space, and matte black fixtures add fantastic contrast to really finish off the whole look!

Liadesign
Idée de décoration pour une petite salle de bain longue et étroite design avec un placard avec porte à panneau surélevé, des portes de placards vertess, WC séparés, un carrelage beige, des carreaux de porcelaine, un mur beige, carreaux de ciment au sol, une vasque, un plan de toilette en bois, un sol multicolore, une cabine de douche à porte battante, meuble double vasque, meuble-lavabo suspendu et un plafond décaissé.
Idée de décoration pour une petite salle de bain longue et étroite design avec un placard avec porte à panneau surélevé, des portes de placards vertess, WC séparés, un carrelage beige, des carreaux de porcelaine, un mur beige, carreaux de ciment au sol, une vasque, un plan de toilette en bois, un sol multicolore, une cabine de douche à porte battante, meuble double vasque, meuble-lavabo suspendu et un plafond décaissé.

Beside the bed is the way to the washroom. We wanted it bright to make it look larger than its size. The fittings are black but the walls are a powder blue, the cabinets are a genteel shade of lemon and the tiles are a play of our monochromatic colours. Despite the paucity of space, we created a loft, an essential element.

Il bagno dallo spazio ridotto è stato studiato nei minimi particolari. I rivestimenti e il pavimento coordinati ma di diversi colori e formati sono stati la vera sfida di questo spazio.

Cette image montre une grande salle de bain principale nordique avec des portes de placard blanches, WC à poser, un carrelage noir, des carreaux de porcelaine, un mur blanc, un sol en carrelage de terre cuite, un plan de toilette en quartz modifié, un sol multicolore, un plan de toilette blanc, meuble double vasque et meuble-lavabo suspendu.

Idée de décoration pour une salle de bain principale champêtre de taille moyenne avec un placard à porte shaker, des portes de placard grises, une baignoire indépendante, une douche d'angle, WC séparés, un carrelage noir et blanc, des carreaux de porcelaine, un mur gris, un sol en carrelage de porcelaine, un lavabo encastré, un plan de toilette en quartz modifié, un sol multicolore, une cabine de douche à porte battante, un plan de toilette blanc, une niche, meuble double vasque, meuble-lavabo encastré et un plafond voûté.

When a large family renovated a home nestled in the foothills of the Santa Cruz mountains, all bathrooms received dazzling upgrades, but in a family of three boys and only one girl, the boys must have their own space. This rustic styled bathroom feels like it is part of a fun bunkhouse in the West.
We used a beautiful bleached oak for a vanity that sits on top of a multi colored pebbled floor. The swirling iridescent granite counter top looks like a mineral vein one might see in the mountains of Wyoming. We used a rusted-look porcelain tile in the shower for added earthy texture. Black plumbing fixtures and a urinal—a request from all the boys in the family—make this the ultimate rough and tumble rugged bathroom.
Photos by: Bernardo Grijalva

This bathroom remodel was designed by Nicole from our Windham showroom. This remodel features Cabico Essence cabinets with maple wood, Stretto door style (flat panel) and Bonavista (blue paint) finish. This remodel also features LG viatera Quartz countertop with Rococo color and standard edge. This also was used for shelves in the shower. The floor and shower walls is 12” x 24” by Mediterranean with Marmol Venatino color in honed. The shampoo niche is also in the same tile and color but in 2” x 2” size in honed. Other features includes Maax tub in white, Moen chrome faucet, Kohler Caxton white sink, Moen Chrome Showerhead, Moen Chrome Valve Trim, Moen Flara Chrome light fixture, Moen chrome Towel Ring, and Moen chrome double robe hook. The hardware is by Amerock with Chrome Handles and Knobs.

This crisp and clean bathroom renovation boost bright white herringbone wall tile with a delicate matte black accent along the chair rail. the floors plan a leading roll with their unique pattern and the vanity adds warmth with its rich blue green color tone and is full of unique storage.

Aménagement d'une petite salle d'eau contemporaine avec un placard à porte shaker, des portes de placard blanches, une douche d'angle, un carrelage gris, un carrelage blanc, des carreaux de porcelaine, un mur gris, carreaux de ciment au sol, un lavabo encastré, un plan de toilette en marbre, un sol multicolore, une cabine de douche à porte battante et un plan de toilette gris.

INT2 architecture
Idée de décoration pour une grande salle de bain principale nordique en bois brun avec une baignoire indépendante, un mur vert, carreaux de ciment au sol, une vasque, un plan de toilette en bois, un sol multicolore, un carrelage gris, des carreaux de porcelaine, un placard à porte plane et un plan de toilette marron.
Idée de décoration pour une grande salle de bain principale nordique en bois brun avec une baignoire indépendante, un mur vert, carreaux de ciment au sol, une vasque, un plan de toilette en bois, un sol multicolore, un carrelage gris, des carreaux de porcelaine, un placard à porte plane et un plan de toilette marron.
Idées déco de salles de bain avec des carreaux de porcelaine et un sol multicolore
1