Idées déco de salles de bain avec des carreaux de porcelaine
Trier par :
Budget
Trier par:Populaires du jour
81 - 100 sur 156 499 photos

The small en-suite bathroom was totally refurbished and now has a warm look and feel
Idées déco pour une petite salle de bain principale contemporaine en bois avec un placard sans porte, des portes de placard marrons, une douche d'angle, WC à poser, un carrelage vert, des carreaux de porcelaine, un mur gris, un sol en carrelage de céramique, un plan vasque, un plan de toilette en bois, un sol gris, une cabine de douche à porte battante, un plan de toilette marron, meuble simple vasque et meuble-lavabo suspendu.
Idées déco pour une petite salle de bain principale contemporaine en bois avec un placard sans porte, des portes de placard marrons, une douche d'angle, WC à poser, un carrelage vert, des carreaux de porcelaine, un mur gris, un sol en carrelage de céramique, un plan vasque, un plan de toilette en bois, un sol gris, une cabine de douche à porte battante, un plan de toilette marron, meuble simple vasque et meuble-lavabo suspendu.
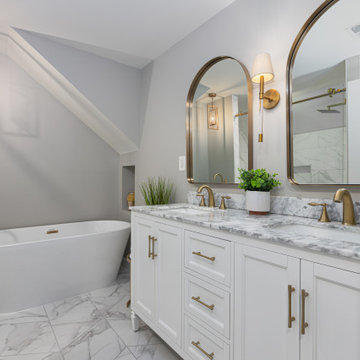
We paired rich marble countertops, warm brushed brass and dynamic porcelain tile flooring to bring this primary bath to life. We balanced soft curves of the arched mirrors and freestanding tub with sharper lines on the floor tile and light fixtures to add an interest to the space.

Un bagno molto lungo dotato di ogni confort: doccia, vasca e mobile lavanderia. Top con lavabo d'appoggio e cassetto nella parte sottostante. Mobile lavanderia chiuso con ante in legno trattate. Lo stile di questo bagno è industrial.
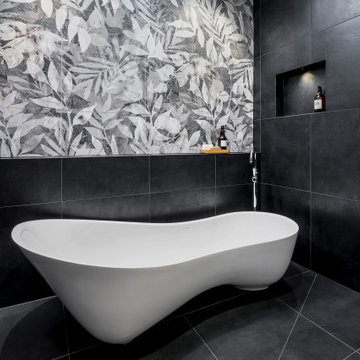
Creating this wet area walk in shower recess with dual shower heads and a bath to soak in is a welcome luxury for our clients to come home to.
Réalisation d'une salle d'eau design de taille moyenne avec une baignoire indépendante, une douche à l'italienne, un carrelage noir, des carreaux de porcelaine, un mur noir, un sol en carrelage de porcelaine, un sol noir, aucune cabine et une niche.
Réalisation d'une salle d'eau design de taille moyenne avec une baignoire indépendante, une douche à l'italienne, un carrelage noir, des carreaux de porcelaine, un mur noir, un sol en carrelage de porcelaine, un sol noir, aucune cabine et une niche.
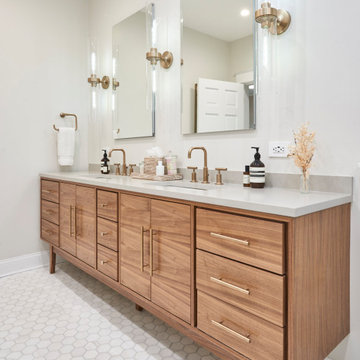
We undertook a comprehensive bathroom remodel to improve the functionality and aesthetics of the space. To create a more open and spacious layout, we expanded the room by 2 feet, shifted the door, and reconfigured the entire layout. We utilized a variety of high-quality materials to create a simple but timeless finish palette, including a custom 96” warm wood-tone custom-made vanity by Draftwood Design, Silestone Cincel Gray quartz countertops, Hexagon Dolomite Bianco floor tiles, and Natural Dolomite Bianco wall tiles.

The bathroom was redesigned to improve flow and add functional storage with a modern aesthetic.
Natural walnut cabinetry brings warmth balanced by the subtle movement in the warm gray floor and wall tiles and the white quartz counters and shower surround. We created half walls framing the shower topped with quartz and glass treated for easy maintenance. The angled wall and extra square footage in the water closet were eliminated for a larger vanity.
Floating vanities make the space feel larger and fit the modern aesthetic. The tall pullout storage at her vanity is one-sided to prevent items falling out the back and features shelves with acrylic sides for full product visibility.
We removed the tub deck and bump-out walls with inset shelves for improved flow and wall space for towels.
Now the freestanding tub anchors the middle of the room while allowing easy access to the windows that were blocked by the previous built-in.

The combination of wallpaper and white metro tiles gave a coastal look and feel to the bathroom
Aménagement d'une grande salle de bain pour enfant avec un sol gris, un mur bleu, un sol en carrelage de porcelaine, du papier peint, un placard à porte plane, des portes de placard bleues, une baignoire indépendante, une douche d'angle, WC à poser, un carrelage blanc, des carreaux de porcelaine, aucune cabine, une niche, meuble simple vasque et meuble-lavabo sur pied.
Aménagement d'une grande salle de bain pour enfant avec un sol gris, un mur bleu, un sol en carrelage de porcelaine, du papier peint, un placard à porte plane, des portes de placard bleues, une baignoire indépendante, une douche d'angle, WC à poser, un carrelage blanc, des carreaux de porcelaine, aucune cabine, une niche, meuble simple vasque et meuble-lavabo sur pied.

Réalisation d'une grande salle de bain tradition avec un placard à porte shaker, des portes de placard grises, WC à poser, un carrelage bleu, des carreaux de porcelaine, un mur blanc, un sol en carrelage de céramique, un lavabo encastré, un plan de toilette en quartz, un sol gris, un plan de toilette gris, un banc de douche, meuble double vasque et meuble-lavabo encastré.
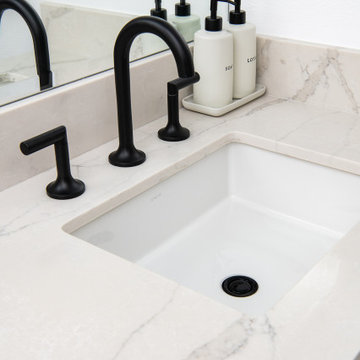
Undermounted sink with matte black deck mounted faucets
Exemple d'une salle de bain nature en bois brun avec un combiné douche/baignoire, un carrelage blanc, des carreaux de porcelaine, un mur blanc, un lavabo encastré, un plan de toilette en quartz, un sol blanc, une cabine de douche avec un rideau, un plan de toilette blanc, une niche, meuble simple vasque et meuble-lavabo encastré.
Exemple d'une salle de bain nature en bois brun avec un combiné douche/baignoire, un carrelage blanc, des carreaux de porcelaine, un mur blanc, un lavabo encastré, un plan de toilette en quartz, un sol blanc, une cabine de douche avec un rideau, un plan de toilette blanc, une niche, meuble simple vasque et meuble-lavabo encastré.
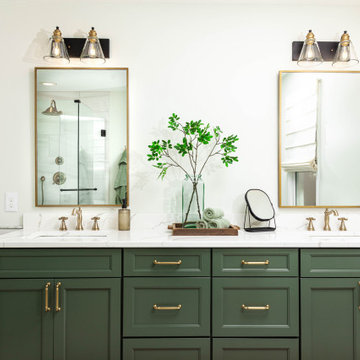
This aesthetically pleasing master bathroom is the perfect place for our clients to start and end each day. Fully customized shower fixtures and a deep soaking tub will provide the perfect solutions to destress and unwind. Our client's love for plants translates beautifully into this space with a sage green double vanity that brings life and serenity into their master bath retreat. Opting to utilize softer patterned tile throughout the space, makes it more visually expansive while gold accessories, natural wood elements, and strategically placed rugs throughout the room, make it warm and inviting.
Committing to a color scheme in a space can be overwhelming at times when considering the number of options that are available. This master bath is a perfect example of how to incorporate color into a room tastefully, while still having a cohesive design.
Items used in this space include:
Waypoint Living Spaces Cabinetry in Sage Green
Calacatta Italia Manufactured Quartz Vanity Tops
Elegant Stone Onice Bianco Tile
Natural Marble Herringbone Tile
Delta Cassidy Collection Fixtures
Want to see more samples of our work or before and after photographs of this project?
Visit the Stoneunlimited Kitchen and Bath website:
www.stoneunlimited.net
Stoneunlimited Kitchen and Bath is a full scope, full service, turnkey business. We do it all so that you don’t have to. You get to do the fun part of approving the design, picking your materials and making selections with our guidance and we take care of everything else. We provide you with 3D and 4D conceptual designs so that you can see your project come to life. Materials such as tile, fixtures, sinks, shower enclosures, flooring, cabinetry and countertops are ordered through us, inspected by us and installed by us. We are also a fabricator, so we fabricate all the countertops. We assign and manage the schedule and the workers that will be in your home taking care of the installation. We provide painting, electrical, plumbing as well as cabinetry services for your project from start to finish. So, when I say we do it, we truly do it all!
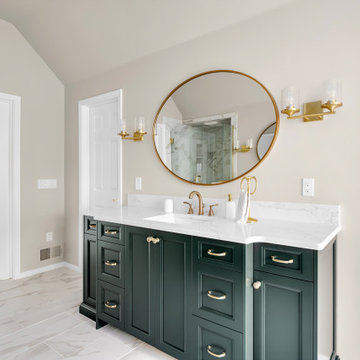
Green is this year’s hottest hue and our custom Sharer Cabinetry vanities stun in a gorgeous basil green! Incorporating bold colors into your design can create just the right amount of interest and flare!

Idées déco pour une très grande salle de bain principale classique avec un placard à porte shaker, des portes de placard marrons, une baignoire indépendante, une douche ouverte, un carrelage blanc, des carreaux de porcelaine, un mur gris, un sol en marbre, un lavabo encastré, un plan de toilette en quartz modifié, un sol blanc, aucune cabine, un plan de toilette blanc, un banc de douche, meuble simple vasque et meuble-lavabo sur pied.
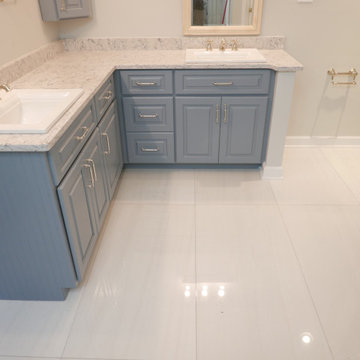
New custom built vanity with raised panel doors and 5 piece drawer fronts. Silestone Pietra Quartz countertop, Kohler drop in sinks, Delta Cassidy Collection faucets, and Top Knobs Brixton Collection cabinet hardware.
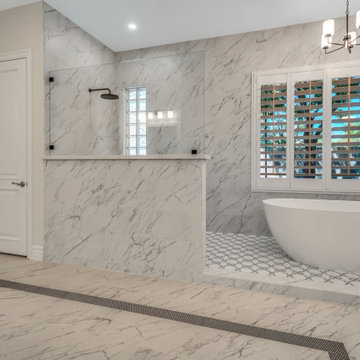
Exemple d'une grande salle de bain principale nature avec un placard à porte plane, des portes de placard blanches, une baignoire indépendante, une douche ouverte, un carrelage blanc, des carreaux de porcelaine, un sol en carrelage de porcelaine, un lavabo encastré, un plan de toilette en quartz modifié, un sol blanc, aucune cabine, un plan de toilette blanc, meuble double vasque et meuble-lavabo encastré.
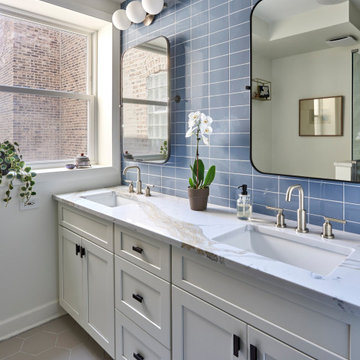
123remodeling.com - High-End Remodels in Chicago, IL and Scottsdale, AZ
Our main goal for this master bathroom was to optimize the footprint with a large functional shower and a double vanity to gain storage space. We chose unique tile selections and mixed metals to create a personalized bathroom with a spa-like ambiance. The large format porcelain tile in the shower gives a bold punch of color and character. The veining in the countertop emulates the movement of the shower which ties the spaces together. We also added a heated tile flooring system and rainfall shower head to help create additional comfort and functionality.
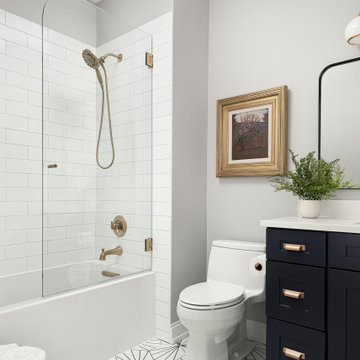
Réalisation d'une douche en alcôve tradition de taille moyenne avec un placard à porte shaker, des portes de placard bleues, une baignoire en alcôve, un carrelage blanc, des carreaux de porcelaine, un mur gris, un sol en carrelage de porcelaine, un lavabo encastré, un plan de toilette en quartz modifié, un sol blanc, une cabine de douche à porte battante, un plan de toilette blanc, meuble simple vasque et meuble-lavabo sur pied.

Ванная комната со световым окном и регулирующимся затемнением.
Inspiration pour une douche en alcôve principale nordique de taille moyenne avec un placard à porte plane, des portes de placard grises, une baignoire indépendante, WC suspendus, un carrelage gris, des carreaux de porcelaine, un mur gris, un sol en carrelage imitation parquet, un plan de toilette en bois, un sol marron, une cabine de douche avec un rideau, un plan de toilette marron, meuble simple vasque et meuble-lavabo sur pied.
Inspiration pour une douche en alcôve principale nordique de taille moyenne avec un placard à porte plane, des portes de placard grises, une baignoire indépendante, WC suspendus, un carrelage gris, des carreaux de porcelaine, un mur gris, un sol en carrelage imitation parquet, un plan de toilette en bois, un sol marron, une cabine de douche avec un rideau, un plan de toilette marron, meuble simple vasque et meuble-lavabo sur pied.
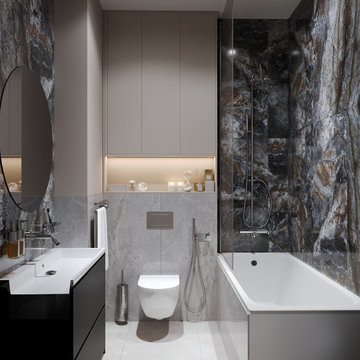
Exemple d'une petite salle de bain principale et grise et blanche tendance avec un placard à porte plane, des portes de placard beiges, une baignoire sur pieds, un combiné douche/baignoire, WC suspendus, des carreaux de porcelaine, un mur gris, un sol en carrelage de porcelaine, un sol gris, une cabine de douche avec un rideau, meuble simple vasque et meuble-lavabo suspendu.
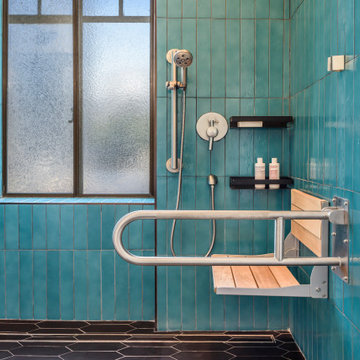
Cette photo montre une salle de bain tendance de taille moyenne avec des carreaux de porcelaine, un mur bleu, un banc de douche, meuble simple vasque et meuble-lavabo encastré.

Luxury Spa experience at home. Custom Master Bathroom has everything from Aromatherapy Steam Shower to a sound system. Free sanding tub and luxury bathroom fixtures
Idées déco de salles de bain avec des carreaux de porcelaine
5