Idées déco de salles de bain avec des carreaux de porcelaine
Trier par :
Budget
Trier par:Populaires du jour
1 - 20 sur 20 photos
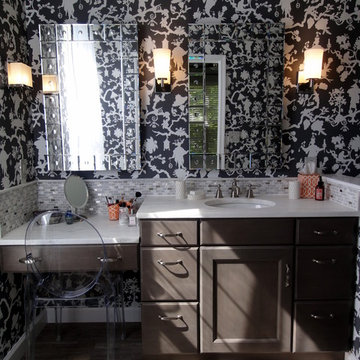
This masterbath is in a 1990's condo and was ready for an update! Space was limited but by staggering the vanity with makeup counter is both multi-purpose and gives the illusion of more space. The listello accent is a combination of glass, stainless and stone tile and puts some sparkle into the room. The Elmwood cabinetry is in the Knight's Armor finish. The sconces are by Restoration Hardware. The marble counter is Calacutta Gold. There are ways to save money in a remodel which you can then put into other items. The listello was actually 12x12 tile cut into strips. The flooring looks like wood but is porcelain tile by The Tile Shop. Design by Carol Luke. Photo by KJ Krammes
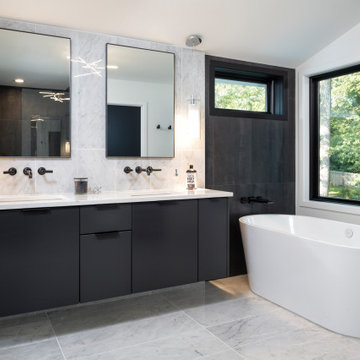
Cette image montre une grande salle de bain principale design avec un placard à porte plane, des portes de placard noires, une baignoire indépendante, une douche à l'italienne, WC à poser, un carrelage blanc, des carreaux de porcelaine, un mur blanc, un sol en carrelage de porcelaine, un lavabo encastré, un plan de toilette en quartz modifié, un sol blanc, une cabine de douche à porte battante et un plan de toilette blanc.
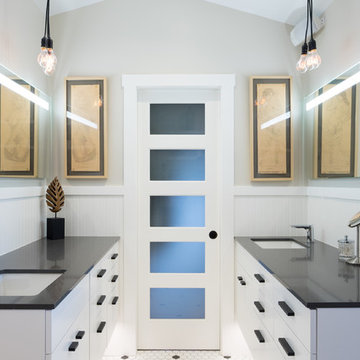
Situated on the west slope of Mt. Baker Ridge, this remodel takes a contemporary view on traditional elements to maximize space, lightness and spectacular views of downtown Seattle and Puget Sound. We were approached by Vertical Construction Group to help a client bring their 1906 craftsman into the 21st century. The original home had many redeeming qualities that were unfortunately compromised by an early 2000’s renovation. This left the new homeowners with awkward and unusable spaces. After studying numerous space plans and roofline modifications, we were able to create quality interior and exterior spaces that reflected our client’s needs and design sensibilities. The resulting master suite, living space, roof deck(s) and re-invented kitchen are great examples of a successful collaboration between homeowner and design and build teams.
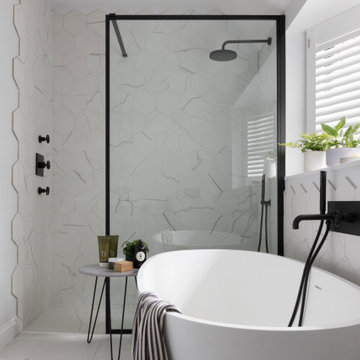
With busy lives as property developers, our clients approached our Head of Design, Louise Ashdown to tackle the bathroom refurbishment in their newly purchased home. It was a compact room that has become a contemporary family bathroom deluxe – with thanks to considered design and stylish fittings

Aménagement d'une salle de bain principale contemporaine de taille moyenne avec une douche d'angle, WC suspendus, un mur blanc, un lavabo encastré, un placard à porte plane, des portes de placard noires, un carrelage noir et blanc, des carreaux de porcelaine, un sol en carrelage de céramique, une cabine de douche à porte coulissante et un banc de douche.
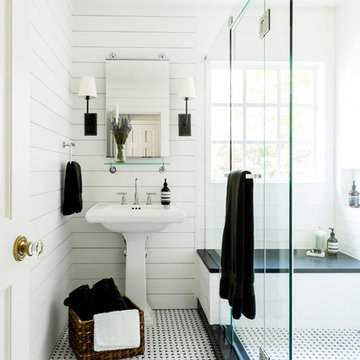
After purchasing this home my clients wanted to update the house to their lifestyle and taste. We remodeled the home to enhance the master suite, all bathrooms, paint, lighting, and furniture.
Photography: Michael Wiltbank
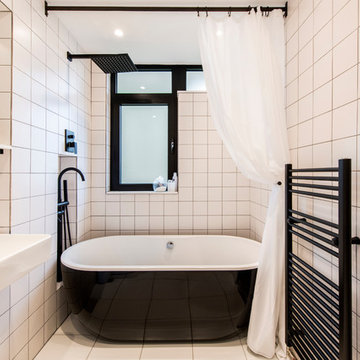
The simple bathrooms are finished in slick contrasting black fixtures and finishes.
The fixtures are placed in tiled recesses which provide storage.
Darry Snow Photography
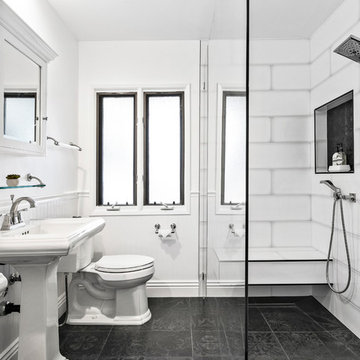
The new master bathroom includes a new infinity stepless shower where the bathtub used to be; Ferguson plumbing fixtures; Antique black porcelain tiles on the floor and in the matching shampoo niche, and Ombre White subway porcelain wall tiles on walls, both from Spazio LA Tile Gallery.
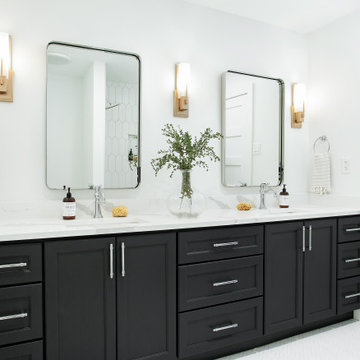
Inspiration pour une salle de bain traditionnelle de taille moyenne pour enfant avec des carreaux de porcelaine, un lavabo encastré, un plan de toilette en quartz modifié, un plan de toilette blanc, un placard avec porte à panneau encastré, des portes de placard noires, un mur blanc, un sol en carrelage de terre cuite, un sol blanc et meuble double vasque.
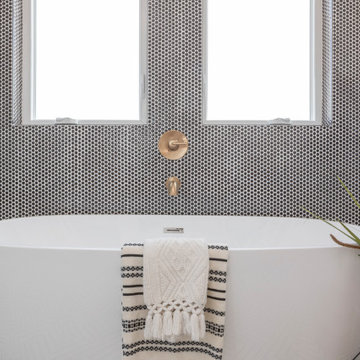
Exemple d'une salle de bain principale nature de taille moyenne avec une baignoire indépendante, un carrelage noir et blanc, des carreaux de porcelaine, un mur blanc, un sol en carrelage de porcelaine et un sol multicolore.
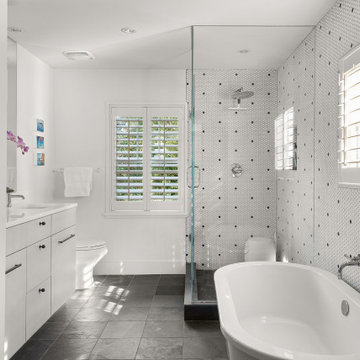
Cette image montre une salle de bain principale traditionnelle de taille moyenne avec un placard à porte plane, une baignoire indépendante, une douche d'angle, un carrelage noir et blanc, des carreaux de porcelaine, un mur blanc, un sol en carrelage de porcelaine, un lavabo encastré, un sol noir, une cabine de douche à porte battante, un plan de toilette blanc et des portes de placard grises.
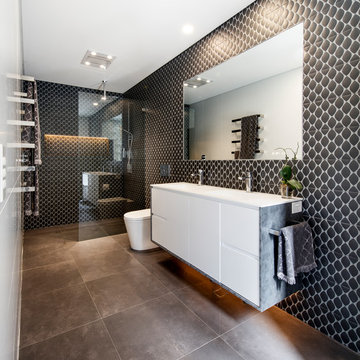
Exemple d'une très grande salle d'eau tendance avec un placard à porte plane, des portes de placard blanches, une douche à l'italienne, WC à poser, un carrelage noir, un lavabo intégré, un sol marron, aucune cabine, un plan de toilette blanc, des carreaux de porcelaine, un mur marron, un sol en carrelage de porcelaine et un plan de toilette en surface solide.
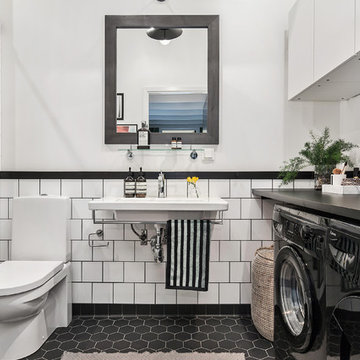
Foto: Kronfoto / Adam Helbaoui
Idées déco pour une salle de bain principale scandinave de taille moyenne avec WC séparés, un carrelage blanc, des carreaux de porcelaine, un mur blanc, un sol en carrelage de terre cuite, un lavabo suspendu, un plan de toilette en stratifié et buanderie.
Idées déco pour une salle de bain principale scandinave de taille moyenne avec WC séparés, un carrelage blanc, des carreaux de porcelaine, un mur blanc, un sol en carrelage de terre cuite, un lavabo suspendu, un plan de toilette en stratifié et buanderie.
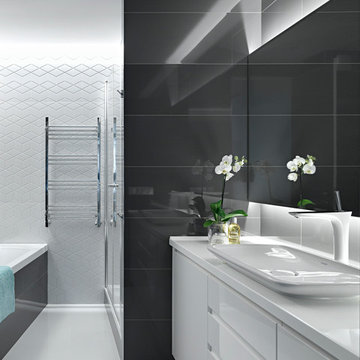
Inspiration pour une salle de bain principale design avec un placard à porte plane, des portes de placard blanches, une vasque, un carrelage noir et blanc, des carreaux de porcelaine, un mur blanc, un sol en carrelage de porcelaine, un plan de toilette en surface solide et une baignoire posée.
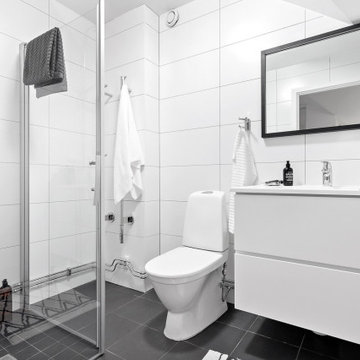
Idée de décoration pour une petite salle d'eau nordique avec un placard à porte plane, des portes de placard blanches, un carrelage blanc, un mur blanc, un sol gris, une douche d'angle, WC à poser, des carreaux de porcelaine, un sol en carrelage de porcelaine et un plan de toilette blanc.
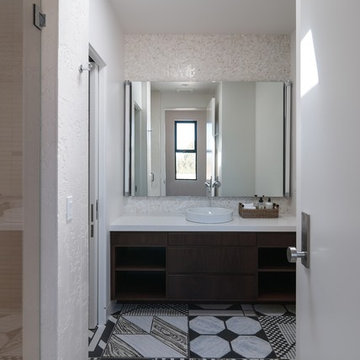
Photo: Tyler Van Stright, JLC Architecture
Architect: JLC Architecture
General Contractor: Naylor Construction
Interior Design: KW Designs
Cabinetry: Peter Vivian
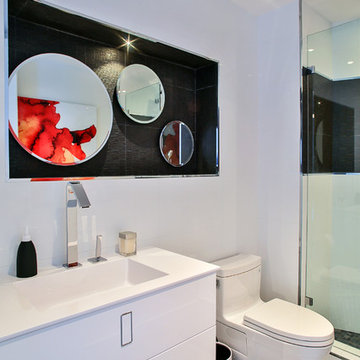
MIRIAM MOORE has a Bachelor of Fine Arts degree in Interior Design from Miami International University of Art and Design. She has been responsible for numerous residential and commercial projects and her work is featured in design publications with national circulation. Before turning her attention to interior design, Miriam worked for many years in the fashion industry, owning several high-end boutiques. Miriam is an active member of the American Society of Interior Designers (ASID).

Cette photo montre une salle d'eau tendance de taille moyenne avec un placard à porte plane, des portes de placard noires, une baignoire d'angle, une douche d'angle, un carrelage blanc, des carreaux de porcelaine, un sol en carrelage de porcelaine, un lavabo intégré, un sol noir, une cabine de douche à porte battante et un plan de toilette blanc.
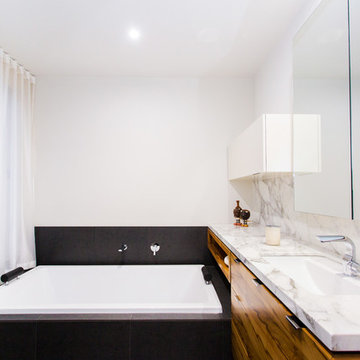
John Pallot
Idées déco pour une salle de bain contemporaine en bois brun de taille moyenne avec un lavabo posé, un placard à porte plane, un plan de toilette en marbre, une baignoire posée, une douche ouverte, WC suspendus, un carrelage gris, des carreaux de porcelaine, un mur gris et un sol en carrelage de céramique.
Idées déco pour une salle de bain contemporaine en bois brun de taille moyenne avec un lavabo posé, un placard à porte plane, un plan de toilette en marbre, une baignoire posée, une douche ouverte, WC suspendus, un carrelage gris, des carreaux de porcelaine, un mur gris et un sol en carrelage de céramique.

Situated on the west slope of Mt. Baker Ridge, this remodel takes a contemporary view on traditional elements to maximize space, lightness and spectacular views of downtown Seattle and Puget Sound. We were approached by Vertical Construction Group to help a client bring their 1906 craftsman into the 21st century. The original home had many redeeming qualities that were unfortunately compromised by an early 2000’s renovation. This left the new homeowners with awkward and unusable spaces. After studying numerous space plans and roofline modifications, we were able to create quality interior and exterior spaces that reflected our client’s needs and design sensibilities. The resulting master suite, living space, roof deck(s) and re-invented kitchen are great examples of a successful collaboration between homeowner and design and build teams.
Idées déco de salles de bain avec des carreaux de porcelaine
1