Idées déco de salles de bain en bois foncé avec des carreaux en allumettes
Trier par :
Budget
Trier par:Populaires du jour
1 - 20 sur 1 136 photos
1 sur 3

Idée de décoration pour une salle d'eau tradition en bois foncé de taille moyenne avec un placard à porte plane, un combiné douche/baignoire, un carrelage multicolore, une vasque, un sol beige, une cabine de douche avec un rideau, des carreaux en allumettes, un mur marron, un sol en carrelage de porcelaine, un plan de toilette en carrelage et un plan de toilette beige.

Réalisation d'une grande salle de bain principale bohème en bois foncé avec un placard à porte plane, une baignoire indépendante, une douche d'angle, WC séparés, un carrelage multicolore, des carreaux en allumettes, un mur beige, un sol en carrelage de porcelaine, une vasque, un plan de toilette en quartz modifié, un sol gris, une cabine de douche à porte battante et un plan de toilette blanc.
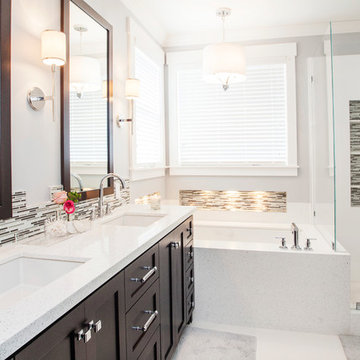
Aménagement d'une salle de bain principale classique en bois foncé de taille moyenne avec un placard à porte shaker, un plan de toilette en quartz modifié, un sol en carrelage de porcelaine, un lavabo encastré, une douche d'angle, une baignoire encastrée, des carreaux en allumettes, un mur blanc, un sol blanc, une cabine de douche à porte battante et un plan de toilette blanc.
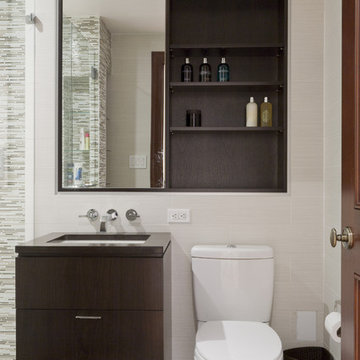
Cette image montre une salle de bain design en bois foncé avec un placard à porte plane, des carreaux en allumettes et un carrelage beige.
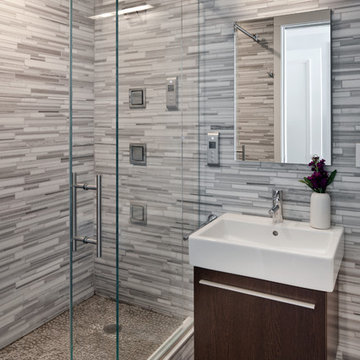
Caryn Bortniker
Inspiration pour une douche en alcôve principale design en bois foncé avec un lavabo suspendu, un placard à porte plane, un carrelage gris, des carreaux en allumettes, un mur multicolore et un sol en carrelage de céramique.
Inspiration pour une douche en alcôve principale design en bois foncé avec un lavabo suspendu, un placard à porte plane, un carrelage gris, des carreaux en allumettes, un mur multicolore et un sol en carrelage de céramique.
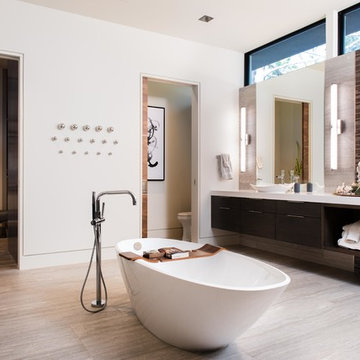
Aménagement d'une grande salle de bain principale moderne en bois foncé avec un placard à porte plane, une baignoire indépendante, un mur blanc, une vasque, un sol gris, un plan de toilette blanc, un carrelage marron, des carreaux en allumettes, un sol en carrelage de porcelaine, un plan de toilette en quartz modifié et des toilettes cachées.

The master bathroom for two features a full-length trough sink and an eye-popping orange accent wall in the water closet.
Robert Vente Photography
Cette photo montre une grande salle de bain principale tendance en bois foncé avec un sol blanc, WC séparés, un mur gris, un sol en carrelage de porcelaine, une grande vasque, une baignoire en alcôve, une douche d'angle, un carrelage noir, des carreaux en allumettes, un plan de toilette blanc, un plan de toilette en surface solide, une cabine de douche à porte battante et un placard à porte plane.
Cette photo montre une grande salle de bain principale tendance en bois foncé avec un sol blanc, WC séparés, un mur gris, un sol en carrelage de porcelaine, une grande vasque, une baignoire en alcôve, une douche d'angle, un carrelage noir, des carreaux en allumettes, un plan de toilette blanc, un plan de toilette en surface solide, une cabine de douche à porte battante et un placard à porte plane.
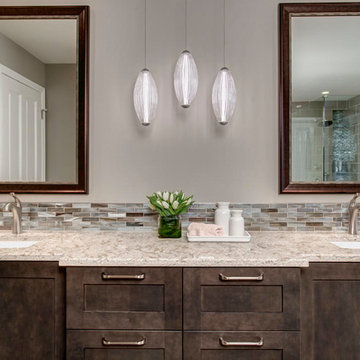
John Wilbanks Photography
Cette image montre une grande salle de bain principale traditionnelle en bois foncé avec un placard à porte shaker, une baignoire indépendante, une douche ouverte, WC séparés, un carrelage multicolore, des carreaux en allumettes, un mur beige, un sol en galet, un lavabo encastré et un plan de toilette en quartz modifié.
Cette image montre une grande salle de bain principale traditionnelle en bois foncé avec un placard à porte shaker, une baignoire indépendante, une douche ouverte, WC séparés, un carrelage multicolore, des carreaux en allumettes, un mur beige, un sol en galet, un lavabo encastré et un plan de toilette en quartz modifié.

Idées déco pour une salle d'eau contemporaine en bois foncé de taille moyenne avec une baignoire indépendante, une douche ouverte, WC à poser, un carrelage rose, des carreaux en allumettes, un mur rose, un sol en carrelage de céramique, une vasque, un plan de toilette en stratifié, un sol gris, aucune cabine, un plan de toilette noir, meuble simple vasque, meuble-lavabo suspendu et un placard à porte plane.
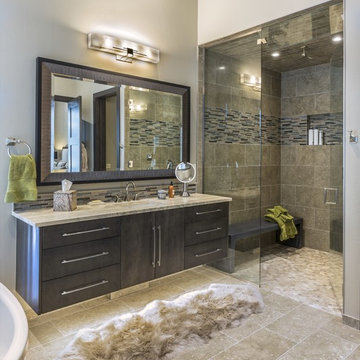
Cette photo montre une douche en alcôve principale montagne en bois foncé avec un placard à porte plane, un carrelage beige, un carrelage multicolore, des carreaux en allumettes, un mur beige, un lavabo encastré, un sol beige, une cabine de douche à porte battante et un plan de toilette beige.

Cette photo montre une douche en alcôve principale tendance en bois foncé de taille moyenne avec un placard à porte plane, une baignoire indépendante, un carrelage marron, un carrelage multicolore, un carrelage blanc, des carreaux en allumettes, un mur blanc, un sol en carrelage de céramique, un lavabo encastré, un plan de toilette en granite, une cabine de douche à porte battante, un sol blanc et un plan de toilette beige.
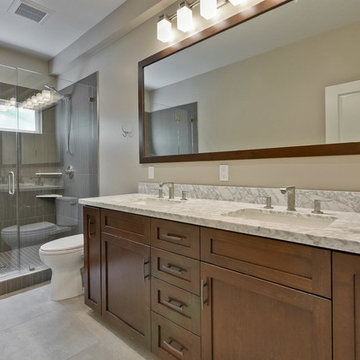
contemporary Master bathroom
Idées déco pour une douche en alcôve principale classique en bois foncé de taille moyenne avec un placard à porte shaker, WC séparés, un carrelage multicolore, des carreaux en allumettes, un mur beige, carreaux de ciment au sol, un lavabo encastré, un plan de toilette en marbre, un sol gris et une cabine de douche à porte battante.
Idées déco pour une douche en alcôve principale classique en bois foncé de taille moyenne avec un placard à porte shaker, WC séparés, un carrelage multicolore, des carreaux en allumettes, un mur beige, carreaux de ciment au sol, un lavabo encastré, un plan de toilette en marbre, un sol gris et une cabine de douche à porte battante.
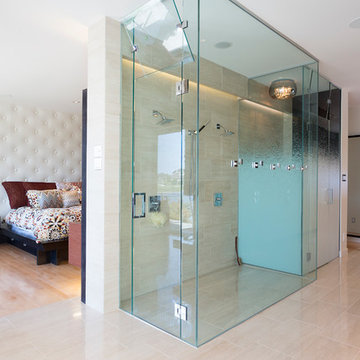
Duality Photographic
Aménagement d'une grande salle de bain principale contemporaine en bois foncé avec un carrelage beige, un placard à porte plane, une baignoire indépendante, une douche à l'italienne, des carreaux en allumettes, un mur blanc, parquet clair, une vasque, un plan de toilette en surface solide, un sol beige et une cabine de douche à porte battante.
Aménagement d'une grande salle de bain principale contemporaine en bois foncé avec un carrelage beige, un placard à porte plane, une baignoire indépendante, une douche à l'italienne, des carreaux en allumettes, un mur blanc, parquet clair, une vasque, un plan de toilette en surface solide, un sol beige et une cabine de douche à porte battante.
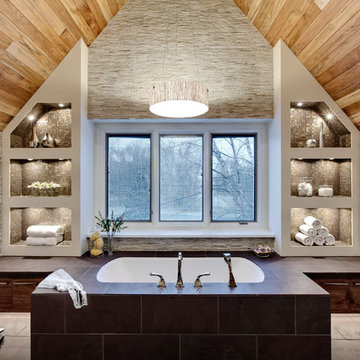
A spa-like retreat was the goal of this master bath remodel. The sunken tub flanked by floating cabinetry, and open shelving evoke a sense of calm with the use of soft accent lighting and warm materials.
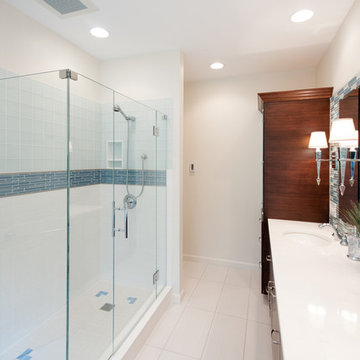
The clients were looking for an updated, spacious and spa-like bathroom they could enjoy. Our challenge was taking a very long-high ceiling and making personal spaces for each of the clients, along with a joint area for them to feel comfortable and enjoy their personal experience. We convinced the clients to close off the door to the hallway, so they can have their privacy. We expanded the shower area, created more storage, elongated the vanity and divided the room with ½ pillars.
Specific design aspects include:
The cabinets and linen cabinet were updated to a dark bamboo wood, the countertops soft elegant quartz, added designer wallpaper with a sand design of foliage, and heated the floors.
To create the spa-like environment, we used soft shades of blue, light earth brown tones and natural woods with a picturesque window show casing the rhododendron’s beginning to bloom. The accent of a contemporary artistic floor and a pop of bling with the ceiling light and wall sconces brought the room to life.
To create more space we closed off the door to the hallway, which transformed the previous two small rooms to one large space.
We creatively incorporated additional storage by adding light bamboo personal cubbies in next to the soaker tub and built a longer vanity.
A standing tub and an expanded shower area completed the spa-like atmosphere.
We took a cramped and out of date bathroom and transformed it into a spa-like retreat for our clients. They finally received a beautiful and tranquil bathroom they can escape to and call their own.
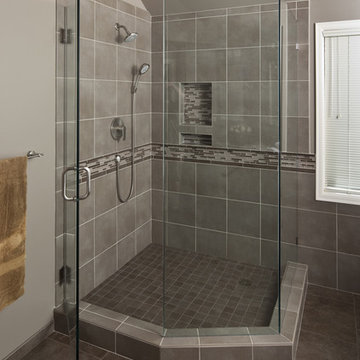
This is a master bath in Sammamish, WA. The original bathroom was very traditional, had wall to wall mirrors and a huge corner soaking tub that was never used. The client envisioned a smaller soaking tub with contemporary style.
Photographs by Mike Naknamura Photography http://mnap.weebly.com/index.html
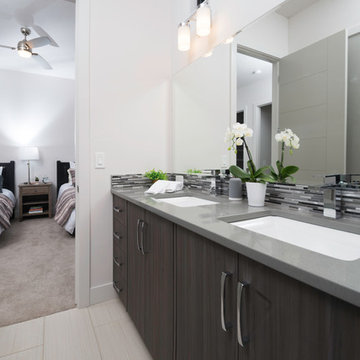
Cette photo montre une grande salle de bain principale tendance en bois foncé avec un placard à porte plane, une baignoire indépendante, un carrelage noir et blanc, un carrelage gris, des carreaux en allumettes, un mur blanc, un sol en carrelage de céramique, un lavabo encastré et un plan de toilette en stratifié.
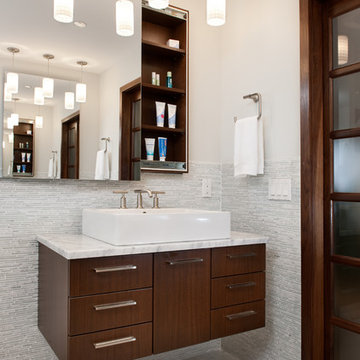
This Ensuite bath design took an entirely new approach to the space. By eliminating the angled wall of the bedroom, and repositioning the bedroom door, both the bath and the wardrobe were enhanced.
The shower curb became the platform for the tub. This slight change in elevation of the tub, gave the tub better visual access to a beautiful forested back yard. The shower stall was sculpted form the new found space from the closet and has no door due to the durability of all surrounding finishes. Careful niche placements accommodate a folding seat and soap and shampoo.
Since the tub is free standing with no faucet deck, a beautiful cabinet bench was created to accommodate the plumbing. Unused space was left open for the tissue dispenser and for a magazine rack.
Dual matching vanities are suspended from the floor allowing for more floors to be seen and thereby adding to the sense of spaciousness. The mirrored medicine cabinets feature unique sliding doors so as not to interfere with the waffle pendant lamps.
White Carrera marble in various sizes is warmly complemented by the use of sumptuous rift cut walnut cabinets. Unique walnut doors with frosted glass are used for the doors in the bath and wardrobe. The flooring in both the bath and the wardrobe are heated for comfort and luxury.

Spa experience in Rio Rancho. Remodel by: There's no place like home llc. Photo by: Su Casa Magazine
Idées déco pour une salle de bain principale contemporaine en bois foncé avec un placard à porte plane, une baignoire indépendante, une douche ouverte, un carrelage marron, un carrelage gris, un carrelage vert, des carreaux en allumettes, un mur beige, parquet clair, une vasque et un plan de toilette en stéatite.
Idées déco pour une salle de bain principale contemporaine en bois foncé avec un placard à porte plane, une baignoire indépendante, une douche ouverte, un carrelage marron, un carrelage gris, un carrelage vert, des carreaux en allumettes, un mur beige, parquet clair, une vasque et un plan de toilette en stéatite.

Interior view of Primary Bathroom vanity and shower. Photo credit: John Granen
Réalisation d'une salle de bain principale design en bois foncé avec un placard à porte plane, un sol en carrelage de porcelaine, un lavabo encastré, un plan de toilette en quartz modifié, un sol gris, meuble double vasque, meuble-lavabo suspendu, un carrelage gris, des carreaux en allumettes, un mur gris et un plan de toilette beige.
Réalisation d'une salle de bain principale design en bois foncé avec un placard à porte plane, un sol en carrelage de porcelaine, un lavabo encastré, un plan de toilette en quartz modifié, un sol gris, meuble double vasque, meuble-lavabo suspendu, un carrelage gris, des carreaux en allumettes, un mur gris et un plan de toilette beige.
Idées déco de salles de bain en bois foncé avec des carreaux en allumettes
1