Idées déco de salles de bain avec des carreaux en terre cuite et poutres apparentes
Trier par :
Budget
Trier par:Populaires du jour
1 - 15 sur 15 photos
1 sur 3

This 1956 John Calder Mackay home had been poorly renovated in years past. We kept the 1400 sqft footprint of the home, but re-oriented and re-imagined the bland white kitchen to a midcentury olive green kitchen that opened up the sight lines to the wall of glass facing the rear yard. We chose materials that felt authentic and appropriate for the house: handmade glazed ceramics, bricks inspired by the California coast, natural white oaks heavy in grain, and honed marbles in complementary hues to the earth tones we peppered throughout the hard and soft finishes. This project was featured in the Wall Street Journal in April 2022.

Little River Cabin Airbnb
Aménagement d'une salle d'eau rétro en bois de taille moyenne avec une baignoire posée, des carreaux en terre cuite, un sol en contreplaqué, un plan de toilette en bois, une niche, meuble-lavabo suspendu et poutres apparentes.
Aménagement d'une salle d'eau rétro en bois de taille moyenne avec une baignoire posée, des carreaux en terre cuite, un sol en contreplaqué, un plan de toilette en bois, une niche, meuble-lavabo suspendu et poutres apparentes.
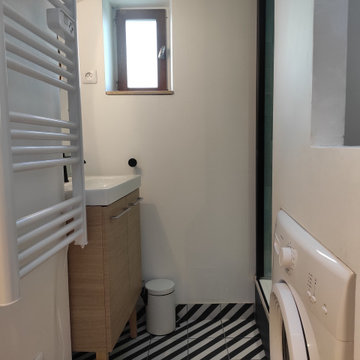
Cette photo montre une petite salle d'eau éclectique en bois clair avec un placard à porte affleurante, WC séparés, un carrelage bleu, des carreaux en terre cuite, un mur blanc, un sol en carrelage de céramique, un lavabo posé, un plan de toilette en surface solide, un sol noir, une cabine de douche à porte battante, un plan de toilette blanc, une niche, meuble simple vasque, meuble-lavabo sur pied et poutres apparentes.
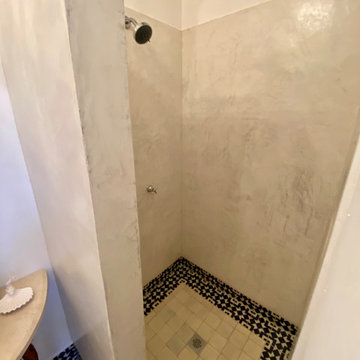
This casita was completely renovated from floor to ceiling in preparation of Airbnb short term romantic getaways. The color palette of teal green, blue and white was brought to life with curated antiques that were stripped of their dark stain colors, collected fine linens, fine plaster wall finishes, authentic Turkish rugs, antique and custom light fixtures, original oil paintings and moorish chevron tile and Moroccan pattern choices.
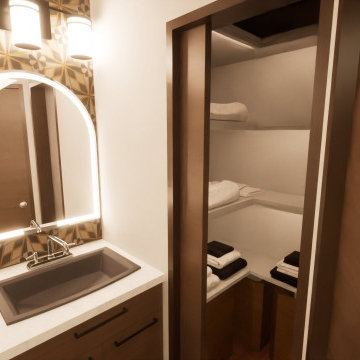
Ginger Rabe Designs designs all spaces in 3D to engage with our Clients and bring their spaces to life. We also use motion design that will walk them through the space.

This 1956 John Calder Mackay home had been poorly renovated in years past. We kept the 1400 sqft footprint of the home, but re-oriented and re-imagined the bland white kitchen to a midcentury olive green kitchen that opened up the sight lines to the wall of glass facing the rear yard. We chose materials that felt authentic and appropriate for the house: handmade glazed ceramics, bricks inspired by the California coast, natural white oaks heavy in grain, and honed marbles in complementary hues to the earth tones we peppered throughout the hard and soft finishes. This project was featured in the Wall Street Journal in April 2022.

This 1956 John Calder Mackay home had been poorly renovated in years past. We kept the 1400 sqft footprint of the home, but re-oriented and re-imagined the bland white kitchen to a midcentury olive green kitchen that opened up the sight lines to the wall of glass facing the rear yard. We chose materials that felt authentic and appropriate for the house: handmade glazed ceramics, bricks inspired by the California coast, natural white oaks heavy in grain, and honed marbles in complementary hues to the earth tones we peppered throughout the hard and soft finishes. This project was featured in the Wall Street Journal in April 2022.

This 1956 John Calder Mackay home had been poorly renovated in years past. We kept the 1400 sqft footprint of the home, but re-oriented and re-imagined the bland white kitchen to a midcentury olive green kitchen that opened up the sight lines to the wall of glass facing the rear yard. We chose materials that felt authentic and appropriate for the house: handmade glazed ceramics, bricks inspired by the California coast, natural white oaks heavy in grain, and honed marbles in complementary hues to the earth tones we peppered throughout the hard and soft finishes. This project was featured in the Wall Street Journal in April 2022.

This 1956 John Calder Mackay home had been poorly renovated in years past. We kept the 1400 sqft footprint of the home, but re-oriented and re-imagined the bland white kitchen to a midcentury olive green kitchen that opened up the sight lines to the wall of glass facing the rear yard. We chose materials that felt authentic and appropriate for the house: handmade glazed ceramics, bricks inspired by the California coast, natural white oaks heavy in grain, and honed marbles in complementary hues to the earth tones we peppered throughout the hard and soft finishes. This project was featured in the Wall Street Journal in April 2022.

This 1956 John Calder Mackay home had been poorly renovated in years past. We kept the 1400 sqft footprint of the home, but re-oriented and re-imagined the bland white kitchen to a midcentury olive green kitchen that opened up the sight lines to the wall of glass facing the rear yard. We chose materials that felt authentic and appropriate for the house: handmade glazed ceramics, bricks inspired by the California coast, natural white oaks heavy in grain, and honed marbles in complementary hues to the earth tones we peppered throughout the hard and soft finishes. This project was featured in the Wall Street Journal in April 2022.
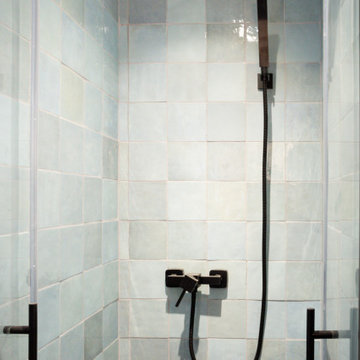
Idées déco pour une petite salle de bain éclectique en bois clair avec un placard à porte affleurante, WC séparés, un carrelage bleu, des carreaux en terre cuite, un mur blanc, un sol en carrelage de céramique, un lavabo posé, un sol noir, une cabine de douche à porte battante, un plan de toilette blanc, une niche, meuble simple vasque, meuble-lavabo sur pied et poutres apparentes.
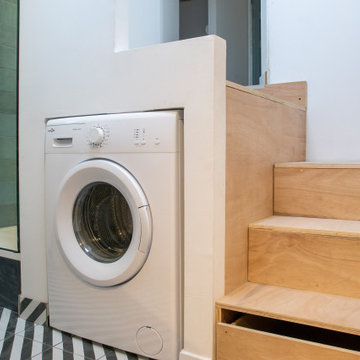
Réalisation d'une petite salle de bain bohème en bois clair avec un placard à porte affleurante, WC séparés, un carrelage bleu, des carreaux en terre cuite, un mur blanc, un sol en carrelage de céramique, un lavabo posé, un sol noir, une cabine de douche à porte battante, un plan de toilette blanc, une niche, meuble simple vasque, meuble-lavabo sur pied et poutres apparentes.
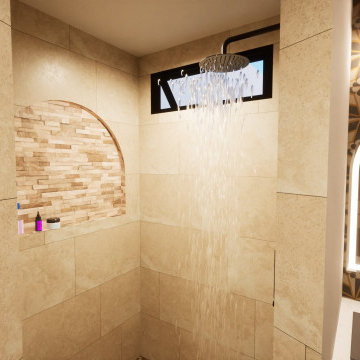
Ginger Rabe Designs designs all spaces in 3D to engage with our Clients and bring their spaces to life. We also use motion design that will walk them through the space.

Charming modern European custom bathroom for a guest cottage with Spanish and moroccan influences! This 3 piece bathroom is designed with airbnb short stay guests in mind; equipped with a Spanish hand carved wood demilune table fitted with a stone counter surface to support a hand painted blue & white talavera vessel sink with wall mount faucet and micro cement shower stall large enough for two with blue & white Moroccan Tile!.
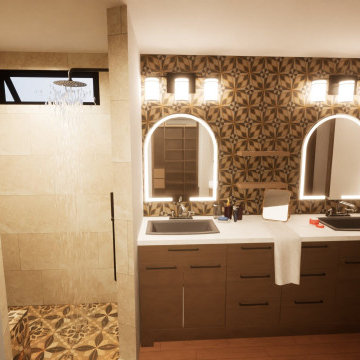
Ginger Rabe Designs designs all spaces in 3D to engage with our Clients and bring their spaces to life. We also use motion design that will walk them through the space.
Idées déco de salles de bain avec des carreaux en terre cuite et poutres apparentes
1