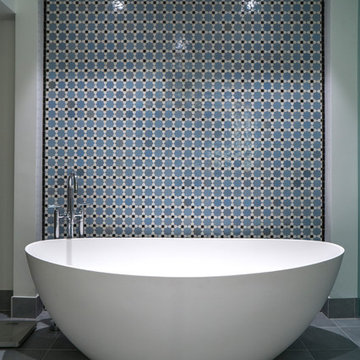Idées déco de salles de bain avec une douche ouverte et des carreaux en terre cuite
Trier par :
Budget
Trier par:Populaires du jour
1 - 20 sur 204 photos
1 sur 3

The soaking tub was positioned to capture views of the tree canopy beyond. The vanity mirror floats in the space, exposing glimpses of the shower behind.

Cette photo montre une salle de bain principale chic de taille moyenne avec un placard avec porte à panneau encastré, des portes de placard marrons, une douche ouverte, WC séparés, un carrelage blanc, des carreaux en terre cuite, un mur blanc, un sol en terrazzo, un lavabo posé, un plan de toilette en quartz modifié, un sol marron, aucune cabine, un plan de toilette blanc, un banc de douche, meuble double vasque, meuble-lavabo sur pied et un plafond voûté.

For this beautiful bathroom, we have used water-proof tadelakt plaster to cover walls and floor and combined a few square meters of exclusive handmade lava tiles that we brought all the way from Morocco. All colours blend in to create a warm and cosy atmosphere for the relaxing shower time.

Charming modern European custom bathroom for a guest cottage with Spanish and moroccan influences! This 3 piece bathroom is designed with airbnb short stay guests in mind; equipped with a Spanish hand carved wood demilune table fitted with a stone counter surface to support a hand painted blue & white talavera vessel sink with wall mount faucet and micro cement shower stall large enough for two with blue & white Moroccan Tile!.

Walls with thick plaster arches and simple tile designs feel very natural and earthy in the warm Southern California sun. Terra cotta floor tiles are stained to mimic very old tile inside and outside in the Spanish courtyard shaded by a 'new' old olive tree. The outdoor plaster and brick fireplace has touches of antique Indian and Moroccan items. An outdoor garden shower graces the exterior of the master bath with freestanding white tub- while taking advantage of the warm Ojai summers. The open kitchen design includes all natural stone counters of white marble, a large range with a plaster range hood and custom hand painted tile on the back splash. Wood burning fireplaces with iron doors, great rooms with hand scraped wide walnut planks in this delightful stay cool home. Stained wood beams, trusses and planked ceilings along with custom creative wood doors with Spanish and Indian accents throughout this home gives a distinctive California Exotic feel.
Project Location: Ojai
designed by Maraya Interior Design. From their beautiful resort town of Ojai, they serve clients in Montecito, Hope Ranch, Malibu, Westlake and Calabasas, across the tri-county areas of Santa Barbara, Ventura and Los Angeles, south to Hidden Hills- north through Solvang and more.Spanish Revival home in Ojai.
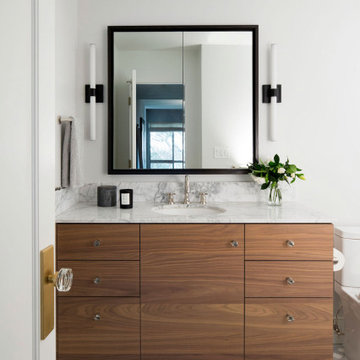
Contemporary style primary bathroom remodel with a step-in shower and hinged glass door. Includes a single vanity in natural walnut with crystal and brass hardware, black framed medicine cabinet, black linear lights, marble mosaic floor tile, white terra cotta square tile, polished nickel plumbing.
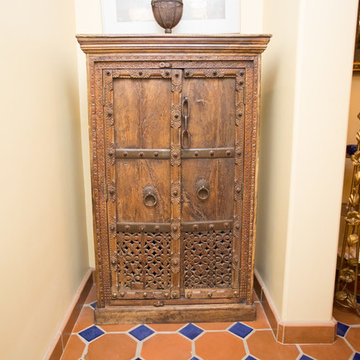
Plain Jane Photography
Idée de décoration pour une grande salle d'eau sud-ouest américain en bois brun avec un placard avec porte à panneau surélevé, une douche ouverte, WC à poser, des carreaux en terre cuite, un mur beige, tomettes au sol, une vasque, un plan de toilette en granite, un sol orange et une cabine de douche à porte coulissante.
Idée de décoration pour une grande salle d'eau sud-ouest américain en bois brun avec un placard avec porte à panneau surélevé, une douche ouverte, WC à poser, des carreaux en terre cuite, un mur beige, tomettes au sol, une vasque, un plan de toilette en granite, un sol orange et une cabine de douche à porte coulissante.
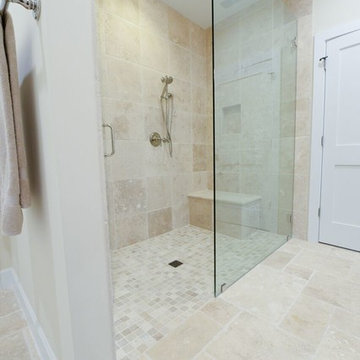
Jennifer Grissom
Réalisation d'une petite salle de bain principale marine avec un placard à porte plane, des portes de placard blanches, une douche ouverte, un carrelage beige, des carreaux en terre cuite, un mur beige, un sol en carrelage de céramique, un lavabo posé et un plan de toilette en granite.
Réalisation d'une petite salle de bain principale marine avec un placard à porte plane, des portes de placard blanches, une douche ouverte, un carrelage beige, des carreaux en terre cuite, un mur beige, un sol en carrelage de céramique, un lavabo posé et un plan de toilette en granite.
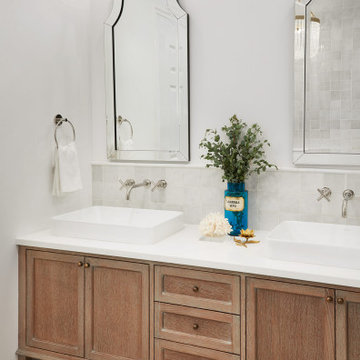
Complete renovation of a clients master bathroom. We opened up the layout to create a spa-like vibe. Designed a custom rift cut oak vanity, and incorporated a beaded chandelier and freestanding tub
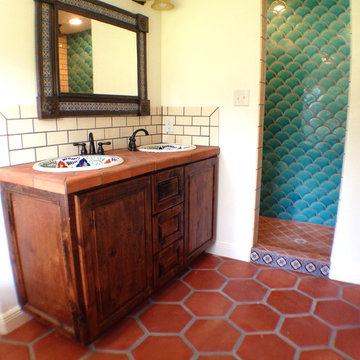
Aménagement d'une salle de bain principale classique en bois brun avec un lavabo posé, un placard avec porte à panneau surélevé, un plan de toilette en carrelage, une baignoire sur pieds, une douche ouverte, WC séparés, des carreaux en terre cuite, un mur blanc et tomettes au sol.
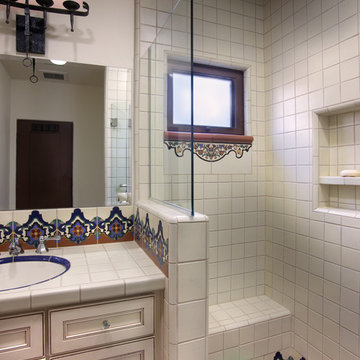
Réalisation d'une salle de bain méditerranéenne avec un lavabo encastré, un placard avec porte à panneau surélevé, des portes de placard blanches, un plan de toilette en carrelage, une douche ouverte, un carrelage multicolore, des carreaux en terre cuite, un mur blanc et tomettes au sol.

We gut renovated this bathroom down to the studs. We kept the layout but used Fireclay tiles to bring a fresh and functional perspective.
Aménagement d'une petite salle de bain principale moderne avec des portes de placard blanches, une douche ouverte, WC séparés, un carrelage noir et blanc, des carreaux en terre cuite, un mur bleu, tomettes au sol, un plan de toilette en surface solide, un sol blanc, une cabine de douche à porte battante, meuble simple vasque, meuble-lavabo suspendu et différents designs de plafond.
Aménagement d'une petite salle de bain principale moderne avec des portes de placard blanches, une douche ouverte, WC séparés, un carrelage noir et blanc, des carreaux en terre cuite, un mur bleu, tomettes au sol, un plan de toilette en surface solide, un sol blanc, une cabine de douche à porte battante, meuble simple vasque, meuble-lavabo suspendu et différents designs de plafond.
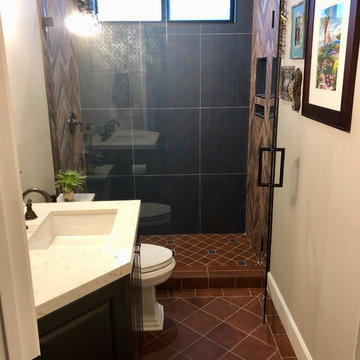
Idée de décoration pour une petite salle d'eau chalet avec un placard avec porte à panneau encastré, des portes de placard marrons, une douche ouverte, WC séparés, un carrelage bleu, des carreaux en terre cuite, un mur beige, tomettes au sol, un lavabo encastré, un sol rouge et une cabine de douche à porte battante.

The larger front guest ensuite had space for a walk in shower and bath. We installed these on a risen platform with a fall and drainage so that there was no need for a shower screen creating a "wet area".
To maintain a traditional feeling, we added bespoke panelling with hidden storage above the wall mounted toilet. This was all made in our workshop and then hand painted on site.
The Shaker style bespoke vanity unit is composed of solid oak drawers with dovetail joints.
The worktop is composite stone making it resistant and easy to clean. The taps and shower column are Samuel Heath, toilet Burlington and a lovely freestanding Victoria and Albert bath completes the traditional mood. The tiles are marble with hand crafted ceramic tiles on the back wall.
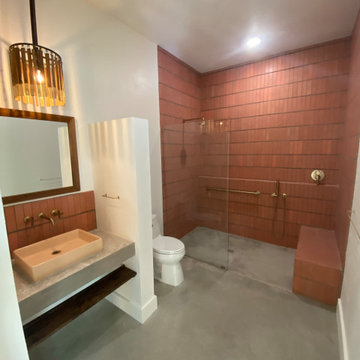
Custom, hand-made tile from Clay Imports, Large walk-in shower. Basin sink.
Idée de décoration pour une salle de bain sud-ouest américain avec une douche ouverte, WC à poser, un carrelage rouge, des carreaux en terre cuite, sol en béton ciré, un plan de toilette en béton, un sol gris, aucune cabine, un banc de douche, meuble simple vasque et meuble-lavabo encastré.
Idée de décoration pour une salle de bain sud-ouest américain avec une douche ouverte, WC à poser, un carrelage rouge, des carreaux en terre cuite, sol en béton ciré, un plan de toilette en béton, un sol gris, aucune cabine, un banc de douche, meuble simple vasque et meuble-lavabo encastré.
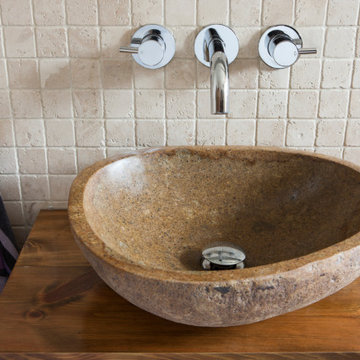
We used a large free-standing basin to provide an eye-catching addition, in keeping with the rest of the room.
Cette photo montre une salle de bain moderne en bois foncé de taille moyenne pour enfant avec une douche ouverte, un sol en carrelage de céramique, aucune cabine, meuble simple vasque, un placard à porte plane, WC suspendus, un carrelage beige, des carreaux en terre cuite, un mur beige, une vasque, un plan de toilette en bois, un sol beige, un plan de toilette marron, meuble-lavabo sur pied et une baignoire indépendante.
Cette photo montre une salle de bain moderne en bois foncé de taille moyenne pour enfant avec une douche ouverte, un sol en carrelage de céramique, aucune cabine, meuble simple vasque, un placard à porte plane, WC suspendus, un carrelage beige, des carreaux en terre cuite, un mur beige, une vasque, un plan de toilette en bois, un sol beige, un plan de toilette marron, meuble-lavabo sur pied et une baignoire indépendante.
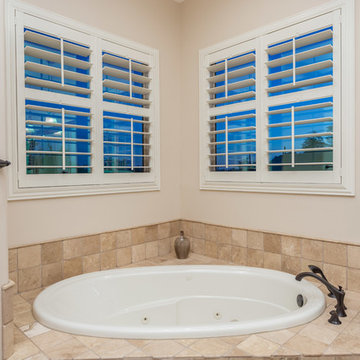
ListerPros
Cette image montre une grande salle de bain principale chalet en bois brun avec un lavabo posé, un placard avec porte à panneau encastré, un plan de toilette en granite, une baignoire d'angle, une douche ouverte, WC à poser, un carrelage beige, des carreaux en terre cuite, un mur beige et tomettes au sol.
Cette image montre une grande salle de bain principale chalet en bois brun avec un lavabo posé, un placard avec porte à panneau encastré, un plan de toilette en granite, une baignoire d'angle, une douche ouverte, WC à poser, un carrelage beige, des carreaux en terre cuite, un mur beige et tomettes au sol.

Idées déco pour une grande salle d'eau campagne en bois brun avec un placard sans porte, une douche ouverte, WC séparés, un carrelage blanc, des carreaux en terre cuite, un mur blanc, carreaux de ciment au sol, une vasque, un plan de toilette en surface solide, un sol gris, aucune cabine, un plan de toilette blanc, des toilettes cachées, meuble double vasque, meuble-lavabo sur pied et un plafond en lambris de bois.
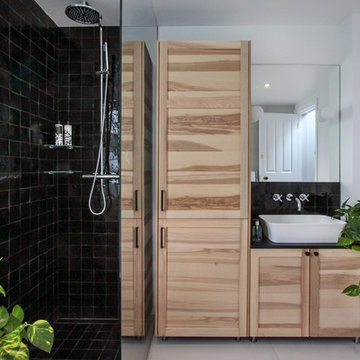
Inspiration pour une salle de bain design en bois clair de taille moyenne pour enfant avec un placard à porte shaker, une baignoire posée, une douche ouverte, WC suspendus, un carrelage noir, des carreaux en terre cuite, un mur blanc, un sol en carrelage de porcelaine, un plan vasque, un sol blanc et aucune cabine.
Idées déco de salles de bain avec une douche ouverte et des carreaux en terre cuite
1
