Idées déco de salles de bain en bois foncé avec des dalles de pierre
Trier par :
Budget
Trier par:Populaires du jour
1 - 20 sur 1 509 photos
1 sur 3

This Zen minimalist master bathroom was designed to be a soothing space to relax, soak, and restore. Clean lines and natural textures keep the room refreshingly simple.
Designer: Fumiko Faiman, Photographer: Jeri Koegel

Bruce Damonte
Inspiration pour une grande salle de bain principale minimaliste en bois foncé avec un lavabo intégré, un placard à porte plane, un plan de toilette en quartz modifié, une baignoire indépendante, une douche ouverte, WC suspendus, un carrelage gris, des dalles de pierre, un mur gris et un sol en marbre.
Inspiration pour une grande salle de bain principale minimaliste en bois foncé avec un lavabo intégré, un placard à porte plane, un plan de toilette en quartz modifié, une baignoire indépendante, une douche ouverte, WC suspendus, un carrelage gris, des dalles de pierre, un mur gris et un sol en marbre.
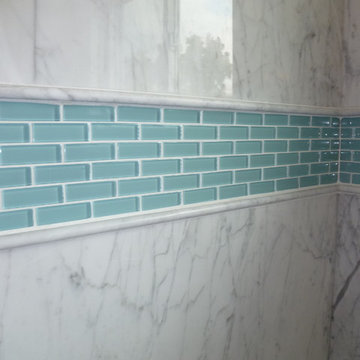
The open shower features Carrara Forzastone with an accent band of glass mini subway tiles with a pencil edge. The window was added to fill the previously dark space with light.
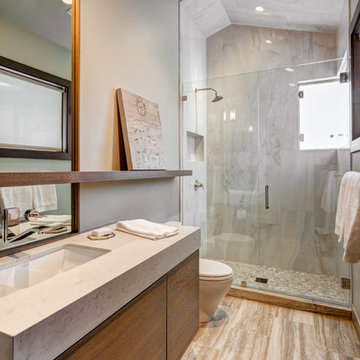
Alan Blakely
Aménagement d'une douche en alcôve principale moderne en bois foncé de taille moyenne avec un placard à porte plane, WC à poser, un carrelage beige, un carrelage gris, des dalles de pierre, un mur gris, un sol en carrelage de porcelaine, un lavabo encastré, un plan de toilette en stratifié, un sol marron et une cabine de douche à porte battante.
Aménagement d'une douche en alcôve principale moderne en bois foncé de taille moyenne avec un placard à porte plane, WC à poser, un carrelage beige, un carrelage gris, des dalles de pierre, un mur gris, un sol en carrelage de porcelaine, un lavabo encastré, un plan de toilette en stratifié, un sol marron et une cabine de douche à porte battante.

A masterpiece of light and design, this gorgeous Beverly Hills contemporary is filled with incredible moments, offering the perfect balance of intimate corners and open spaces.
A large driveway with space for ten cars is complete with a contemporary fountain wall that beckons guests inside. An amazing pivot door opens to an airy foyer and light-filled corridor with sliding walls of glass and high ceilings enhancing the space and scale of every room. An elegant study features a tranquil outdoor garden and faces an open living area with fireplace. A formal dining room spills into the incredible gourmet Italian kitchen with butler’s pantry—complete with Miele appliances, eat-in island and Carrara marble countertops—and an additional open living area is roomy and bright. Two well-appointed powder rooms on either end of the main floor offer luxury and convenience.
Surrounded by large windows and skylights, the stairway to the second floor overlooks incredible views of the home and its natural surroundings. A gallery space awaits an owner’s art collection at the top of the landing and an elevator, accessible from every floor in the home, opens just outside the master suite. Three en-suite guest rooms are spacious and bright, all featuring walk-in closets, gorgeous bathrooms and balconies that open to exquisite canyon views. A striking master suite features a sitting area, fireplace, stunning walk-in closet with cedar wood shelving, and marble bathroom with stand-alone tub. A spacious balcony extends the entire length of the room and floor-to-ceiling windows create a feeling of openness and connection to nature.
A large grassy area accessible from the second level is ideal for relaxing and entertaining with family and friends, and features a fire pit with ample lounge seating and tall hedges for privacy and seclusion. Downstairs, an infinity pool with deck and canyon views feels like a natural extension of the home, seamlessly integrated with the indoor living areas through sliding pocket doors.
Amenities and features including a glassed-in wine room and tasting area, additional en-suite bedroom ideal for staff quarters, designer fixtures and appliances and ample parking complete this superb hillside retreat.
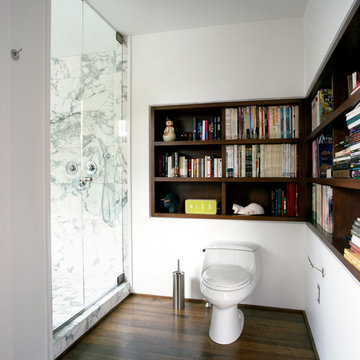
Stephen Lee
Inspiration pour une grande douche en alcôve principale design en bois foncé avec WC à poser, un mur blanc, parquet foncé, un placard sans porte et des dalles de pierre.
Inspiration pour une grande douche en alcôve principale design en bois foncé avec WC à poser, un mur blanc, parquet foncé, un placard sans porte et des dalles de pierre.

Our Lake Forest project transformed a traditional master bathroom into a harmonious blend of timeless design and practicality. We expanded the space, added a luxurious walk-in shower, and his-and-her sinks, all adorned with exquisite tile work. Witness the transformation!
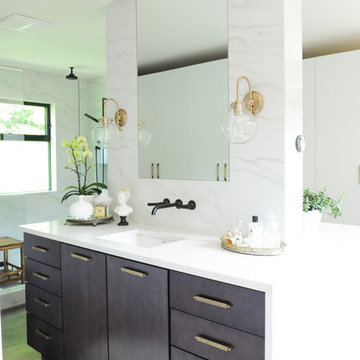
master ensuite with center vanity island. This room features his and her vanities with modern wall mounted, black faucets.
Cette photo montre une salle de bain principale tendance en bois foncé avec un lavabo encastré, un placard à porte plane, un carrelage blanc et des dalles de pierre.
Cette photo montre une salle de bain principale tendance en bois foncé avec un lavabo encastré, un placard à porte plane, un carrelage blanc et des dalles de pierre.

Modern white bathroom has curbless, doorless shower enabling wheel chair accessibility. White stone walls and floor contrast with the dark footed vanity for a blend of traditional and contemporary. Winnetka Il bathroom remodel by Benvenuti and Stein.
Photography- Norman Sizemore
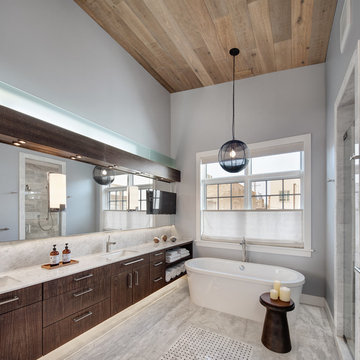
Cette image montre une grande salle de bain principale traditionnelle en bois foncé avec un placard à porte plane, une baignoire indépendante, un carrelage gris, un mur gris, un lavabo encastré, un espace douche bain, des dalles de pierre, un sol en marbre et un plan de toilette en marbre.
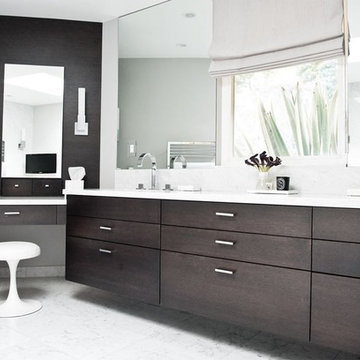
Stunning rift oak master bathroom remodel with Carrera marble.
Cette photo montre une salle de bain principale tendance en bois foncé de taille moyenne avec un placard à porte plane, une baignoire d'angle, une douche ouverte, WC à poser, un carrelage gris, un carrelage blanc, des dalles de pierre, un mur blanc, un plan de toilette en marbre, un sol blanc, un sol en marbre et un lavabo encastré.
Cette photo montre une salle de bain principale tendance en bois foncé de taille moyenne avec un placard à porte plane, une baignoire d'angle, une douche ouverte, WC à poser, un carrelage gris, un carrelage blanc, des dalles de pierre, un mur blanc, un plan de toilette en marbre, un sol blanc, un sol en marbre et un lavabo encastré.
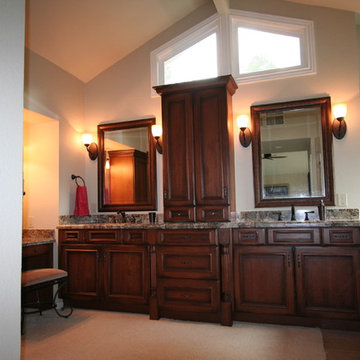
Traditional Large Master Bathroom with Duraspreme Cabinets in Cherry Patina A finish in St Augustine Door style, Torroci Granite, Oil Rubbed Bronze, Hinkley Lights,
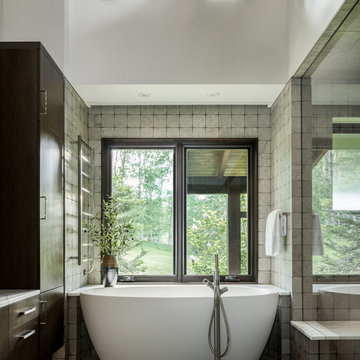
Idées déco pour une salle de bain principale montagne en bois foncé avec une baignoire indépendante, une douche double, un carrelage gris, des dalles de pierre, un plan de toilette en quartz, un sol gris, une cabine de douche à porte battante et un plan de toilette blanc.
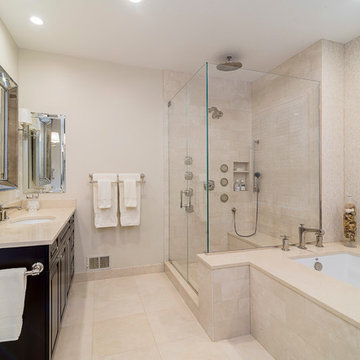
Raised panel Custom Cabinetry from Lewis Floor & Home in dark wood. Crema Marfil Marble slab countertop with 4 inch backsplash. 18x18 Crema Marfil Marble tile floor. 9x18 Crema Marfil Marble tile shower walls and bathtub face. Bathtub surround walls in Crema Marfil Marble and Thassos Marble Mosiacs by Terra Bella.
RAHokanson Photography
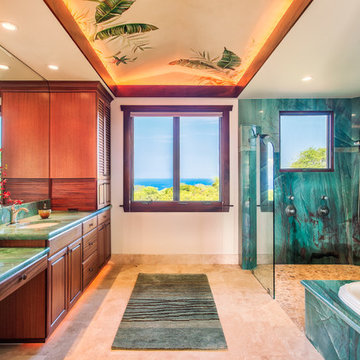
Master bathroom featuring rare Emerald Sea Granite, walk in shower, bubble massage tub, and outdoor shower.
Cette photo montre une grande salle de bain principale exotique en bois foncé avec un lavabo encastré, un placard avec porte à panneau surélevé, un plan de toilette en granite, un carrelage vert, un mur blanc, un sol en travertin, une baignoire posée, des dalles de pierre, une douche à l'italienne et un plan de toilette vert.
Cette photo montre une grande salle de bain principale exotique en bois foncé avec un lavabo encastré, un placard avec porte à panneau surélevé, un plan de toilette en granite, un carrelage vert, un mur blanc, un sol en travertin, une baignoire posée, des dalles de pierre, une douche à l'italienne et un plan de toilette vert.
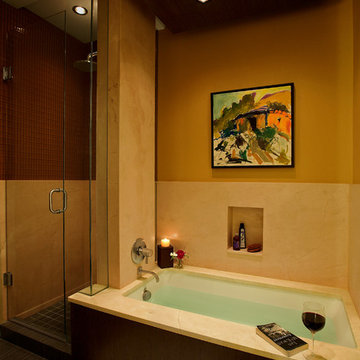
Exemple d'une salle de bain principale moderne en bois foncé de taille moyenne avec un placard à porte plane, une baignoire encastrée, une douche d'angle, un carrelage beige, des dalles de pierre, un mur beige et un sol en carrelage de céramique.

Modern white bathroom has curbless, doorless shower enabling wheel chair accessibility. White stone walls and floor add to the sleek contemporary look. Winnetka Il bathroom remodel by Benvenuti and Stein.
Photography- Norman Sizemore
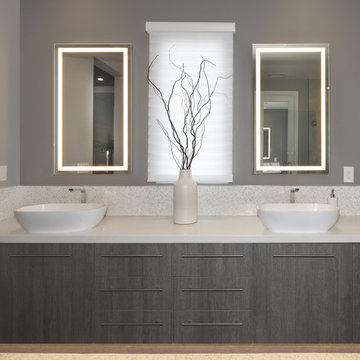
This Zen minimalist master bathroom was designed to be a soothing space to relax, soak, and restore. Clean lines and natural textures keep the room refreshingly simple.
Designer: Fumiko Faiman, Photographer: Jeri Koegel
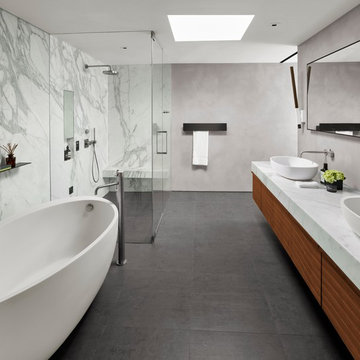
Cesar Rubio
Cette image montre une salle de bain design en bois foncé avec un placard à porte plane, une baignoire indépendante, une douche d'angle, un carrelage blanc, des dalles de pierre, un mur gris et une cabine de douche à porte battante.
Cette image montre une salle de bain design en bois foncé avec un placard à porte plane, une baignoire indépendante, une douche d'angle, un carrelage blanc, des dalles de pierre, un mur gris et une cabine de douche à porte battante.
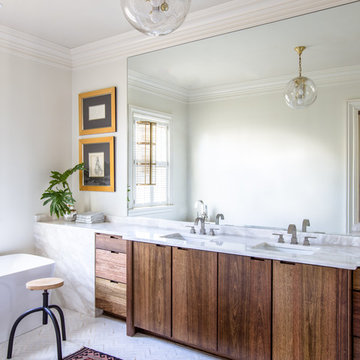
Hunter Holder
Cette image montre une grande salle de bain principale traditionnelle en bois foncé avec un placard à porte plane, une baignoire indépendante, un carrelage blanc, des dalles de pierre, un mur blanc, un lavabo encastré, un plan de toilette en marbre et un sol en marbre.
Cette image montre une grande salle de bain principale traditionnelle en bois foncé avec un placard à porte plane, une baignoire indépendante, un carrelage blanc, des dalles de pierre, un mur blanc, un lavabo encastré, un plan de toilette en marbre et un sol en marbre.
Idées déco de salles de bain en bois foncé avec des dalles de pierre
1