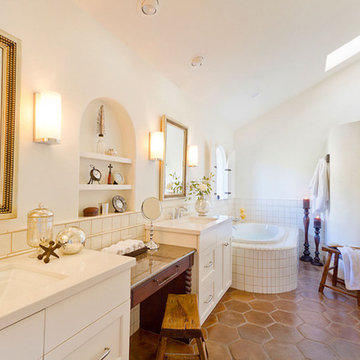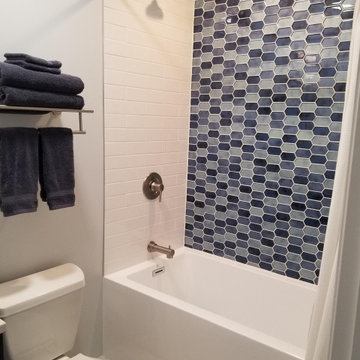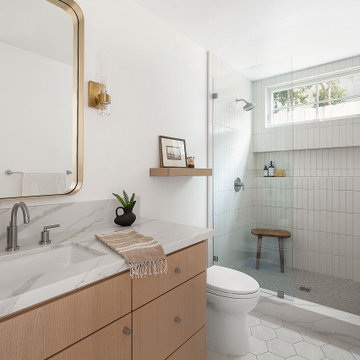Idées déco de salles de bain avec des carreaux en terre cuite et des plaques de verre
Trier par :
Budget
Trier par:Populaires du jour
1 - 20 sur 3 780 photos
1 sur 3

Thomas Leclerc
Aménagement d'une salle de bain principale scandinave en bois clair de taille moyenne avec un carrelage bleu, un mur blanc, une vasque, un plan de toilette en bois, un sol multicolore, aucune cabine, une baignoire encastrée, une douche à l'italienne, des carreaux en terre cuite, un sol en terrazzo, un plan de toilette marron et un placard à porte plane.
Aménagement d'une salle de bain principale scandinave en bois clair de taille moyenne avec un carrelage bleu, un mur blanc, une vasque, un plan de toilette en bois, un sol multicolore, aucune cabine, une baignoire encastrée, une douche à l'italienne, des carreaux en terre cuite, un sol en terrazzo, un plan de toilette marron et un placard à porte plane.

Restructuration complète de la salle de bain. nouvel espace douche, création de rangements . Plan vasque sur mesure.
Inspiration pour une salle de bain principale design de taille moyenne avec un placard à porte affleurante, des portes de placard blanches, un carrelage rose, des carreaux en terre cuite, un mur blanc, carreaux de ciment au sol, un plan vasque, un plan de toilette en carrelage, un sol rose et un plan de toilette rose.
Inspiration pour une salle de bain principale design de taille moyenne avec un placard à porte affleurante, des portes de placard blanches, un carrelage rose, des carreaux en terre cuite, un mur blanc, carreaux de ciment au sol, un plan vasque, un plan de toilette en carrelage, un sol rose et un plan de toilette rose.

Nos clients ont fait l'acquisition de ce 135 m² afin d'y loger leur future famille. Le couple avait une certaine vision de leur intérieur idéal : de grands espaces de vie et de nombreux rangements.
Nos équipes ont donc traduit cette vision physiquement. Ainsi, l'appartement s'ouvre sur une entrée intemporelle où se dresse un meuble Ikea et une niche boisée. Éléments parfaits pour habiller le couloir et y ranger des éléments sans l'encombrer d'éléments extérieurs.
Les pièces de vie baignent dans la lumière. Au fond, il y a la cuisine, située à la place d'une ancienne chambre. Elle détonne de par sa singularité : un look contemporain avec ses façades grises et ses finitions en laiton sur fond de papier au style anglais.
Les rangements de la cuisine s'invitent jusqu'au premier salon comme un trait d'union parfait entre les 2 pièces.
Derrière une verrière coulissante, on trouve le 2e salon, lieu de détente ultime avec sa bibliothèque-meuble télé conçue sur-mesure par nos équipes.
Enfin, les SDB sont un exemple de notre savoir-faire ! Il y a celle destinée aux enfants : spacieuse, chaleureuse avec sa baignoire ovale. Et celle des parents : compacte et aux traits plus masculins avec ses touches de noir.

Inspiration pour une grande salle de bain principale méditerranéenne avec un placard avec porte à panneau surélevé, des portes de placard marrons, une baignoire indépendante, un espace douche bain, un carrelage multicolore, des carreaux en terre cuite, un mur blanc, tomettes au sol, un lavabo encastré, un plan de toilette en béton, une cabine de douche à porte battante, un banc de douche, meuble double vasque et meuble-lavabo encastré.

Elegant powder room with both chandelier and sconces set in a full wall mirror for lighting. Function of the mirror increases with Kallista (Kohler) Inigo wall mounted faucet attached. Custom wall mounted vanity with drop in Kohler bowl. The transparent door knob, a mirrored switch plate and textured grey wallpaper finish the look.

When it came to outfitting the bathrooms, Edmonds created a luxurious oasis with Axor Uno and Axor Starck fittings. Hansgrohe’s oversized Raindance Royale showerhead adds a shot of drama to the spacious shower area and completes the high-design look of the bath.
Photos: Bruce Damonte

There is just enough contrast in this bath's finishes to allow the white to really stand out. The skylight provides warm natural light and the entire space feels inviting. The lines of the separate walk-in shower softens the angles in the room.

Main bathroom for the home is breathtaking with it's floor to ceiling terracotta hand-pressed tiles on the shower wall. walk around shower panel, brushed brass fittings and fixtures and then there's the arched mirrors and floating vanity in warm timber. Just stunning.

This lavish primary bathroom stars an illuminated, floating vanity brilliantly suited with French gold fixtures and set before floor-to-ceiling chevron tile. The walk-in shower features large, book-matched porcelain slabs that mirror the pattern, movement, and veining of marble. As a stylistic nod to the previous design inhabiting this space, our designers created a custom wood niche lined with wallpaper passed down through generations.

Salle de bain entièrement rénovée, le wc anciennement séparé a été introduit dans la salle de bain pour augmenter la surface au sol. Carrelages zellige posés en chevrons dans la douche. Les sanitaires et la robinetterie viennent de chez Leroy merlin

This 1956 John Calder Mackay home had been poorly renovated in years past. We kept the 1400 sqft footprint of the home, but re-oriented and re-imagined the bland white kitchen to a midcentury olive green kitchen that opened up the sight lines to the wall of glass facing the rear yard. We chose materials that felt authentic and appropriate for the house: handmade glazed ceramics, bricks inspired by the California coast, natural white oaks heavy in grain, and honed marbles in complementary hues to the earth tones we peppered throughout the hard and soft finishes. This project was featured in the Wall Street Journal in April 2022.

Primary bathroom remodel using natural materials, handmade tiles, warm white oak, built in linen storage, laundry hamper, soaking tub,
Aménagement d'une grande salle de bain principale méditerranéenne en bois brun avec un placard à porte plane, une baignoire indépendante, une douche double, un bidet, un carrelage blanc, des carreaux en terre cuite, tomettes au sol, un lavabo encastré, un plan de toilette en quartz, un sol beige, une cabine de douche à porte battante, un plan de toilette gris, un banc de douche, meuble double vasque, meuble-lavabo encastré et du lambris.
Aménagement d'une grande salle de bain principale méditerranéenne en bois brun avec un placard à porte plane, une baignoire indépendante, une douche double, un bidet, un carrelage blanc, des carreaux en terre cuite, tomettes au sol, un lavabo encastré, un plan de toilette en quartz, un sol beige, une cabine de douche à porte battante, un plan de toilette gris, un banc de douche, meuble double vasque, meuble-lavabo encastré et du lambris.

Master bathroom with freestanding shower and built in dressing table and double vanities
Inspiration pour une grande salle de bain principale marine avec un placard avec porte à panneau encastré, des portes de placard blanches, une baignoire posée, une douche d'angle, un carrelage bleu, des plaques de verre, un mur beige, un sol en carrelage de porcelaine, un lavabo encastré, un plan de toilette en quartz modifié, un sol beige, une cabine de douche à porte battante, un plan de toilette multicolore, meuble double vasque et meuble-lavabo encastré.
Inspiration pour une grande salle de bain principale marine avec un placard avec porte à panneau encastré, des portes de placard blanches, une baignoire posée, une douche d'angle, un carrelage bleu, des plaques de verre, un mur beige, un sol en carrelage de porcelaine, un lavabo encastré, un plan de toilette en quartz modifié, un sol beige, une cabine de douche à porte battante, un plan de toilette multicolore, meuble double vasque et meuble-lavabo encastré.

Idées déco pour une petite salle de bain classique avec des portes de placard bleues, une baignoire en alcôve, un combiné douche/baignoire, un carrelage bleu, des plaques de verre, un sol en carrelage de porcelaine, un plan de toilette en quartz modifié, un sol gris, un plan de toilette blanc et meuble simple vasque.

Gray tones abound in this master bathroom which boasts a large walk-in shower with a tub, lighted mirrors, wall mounted fixtures, and floating vanities.

Exemple d'une petite salle d'eau tendance avec un placard à porte plane, des portes de placard blanches, une baignoire d'angle, un carrelage blanc, des plaques de verre, un plan de toilette en surface solide, une cabine de douche à porte battante, un plan de toilette blanc, meuble simple vasque et meuble-lavabo encastré.

The soaking tub was positioned to capture views of the tree canopy beyond. The vanity mirror floats in the space, exposing glimpses of the shower behind.

Guest Bath
Idée de décoration pour une salle de bain minimaliste en bois clair de taille moyenne avec un placard à porte plane, une douche d'angle, un carrelage blanc, des carreaux en terre cuite, un lavabo encastré, un plan de toilette en quartz modifié, une cabine de douche à porte battante et un plan de toilette blanc.
Idée de décoration pour une salle de bain minimaliste en bois clair de taille moyenne avec un placard à porte plane, une douche d'angle, un carrelage blanc, des carreaux en terre cuite, un lavabo encastré, un plan de toilette en quartz modifié, une cabine de douche à porte battante et un plan de toilette blanc.

Ed Gohlich
Idées déco pour une salle d'eau méditerranéenne avec un placard avec porte à panneau encastré, des portes de placard marrons, WC à poser, des carreaux en terre cuite, un mur blanc, un sol en calcaire, un lavabo encastré, un plan de toilette en calcaire, un sol beige et un plan de toilette beige.
Idées déco pour une salle d'eau méditerranéenne avec un placard avec porte à panneau encastré, des portes de placard marrons, WC à poser, des carreaux en terre cuite, un mur blanc, un sol en calcaire, un lavabo encastré, un plan de toilette en calcaire, un sol beige et un plan de toilette beige.

**Project Overview**
This new custom home is filled with personality and individual touches that make it true to the owners' vision. When creating the guest bath, they wanted to do something truly unique and a little bit whimsical. The result is a custom-designed furniture piece vanity in a custom royal blue finish, as well as matching mirror frames.
**What Makes This Project Unique?**
The clients had an image in their minds and were determined to find a place for it in their new custom home. Their love of bold blue and this unique style led to the creation of this one-of-a-kind piece. The room is bathed in natural light, and the use of light colors in the tile to complement the brilliant blue, help ensure that the space remains light, airy and welcoming.
**Design Challenges**
Because this furniture piece doesn't start with a standard vanity, our biggest challenge was simply determining what pieces we could draw upon from a semi-custom custom cabinet line.
Photo by MIke Kaskel
Idées déco de salles de bain avec des carreaux en terre cuite et des plaques de verre
1