Idées déco de salles de bain avec des portes de placard beiges et des plaques de verre
Trier par :
Budget
Trier par:Populaires du jour
1 - 20 sur 63 photos
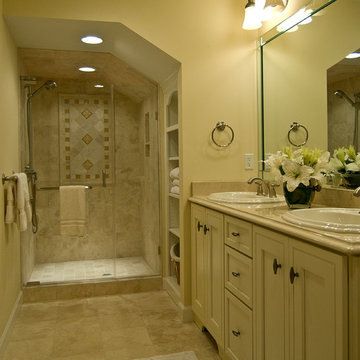
Aménagement d'une salle de bain classique de taille moyenne avec un placard à porte shaker, des portes de placard beiges, un carrelage beige, des plaques de verre, un mur beige, un sol en carrelage de céramique, un lavabo posé, un plan de toilette en granite, un sol beige et une cabine de douche à porte battante.
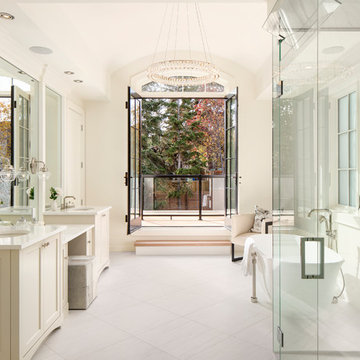
Cette photo montre une salle de bain principale avec un placard avec porte à panneau encastré, des portes de placard beiges, une baignoire indépendante, une douche à l'italienne, WC à poser, des plaques de verre, un mur blanc, un sol en carrelage de porcelaine, un lavabo encastré, un plan de toilette en quartz modifié, un sol blanc, une cabine de douche à porte battante et un plan de toilette jaune.
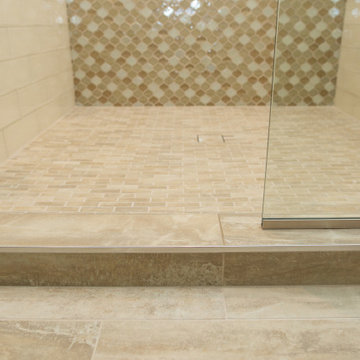
This view shows the detail for the shower threshold - using the large floor tile and using Schluter as a trim.
Aménagement d'une grande salle de bain principale classique avec un placard avec porte à panneau encastré, des portes de placard beiges, WC à poser, un carrelage beige, des plaques de verre, un mur beige, un sol en carrelage de porcelaine, un lavabo encastré, un plan de toilette en quartz modifié, un sol beige et un plan de toilette beige.
Aménagement d'une grande salle de bain principale classique avec un placard avec porte à panneau encastré, des portes de placard beiges, WC à poser, un carrelage beige, des plaques de verre, un mur beige, un sol en carrelage de porcelaine, un lavabo encastré, un plan de toilette en quartz modifié, un sol beige et un plan de toilette beige.
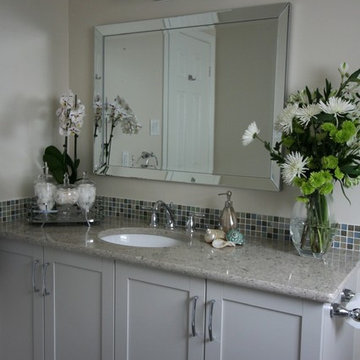
This was a bathroom that was used just by the kids while they lived at home, with these clients being without any children at home anymore, they wanted to do a small renovation keeping it budget friendly, as it will become only the guest bathroom. This was mostly just a cosmetic renovation, we kept the existing foot print, as it was a functional design already. We kept the existing floor, shower fixtures, blind, and refaced the vanity, by changing the doors and hardware. I new white textured shower tile with a glass mosaic border was added. A new sink, counter top, faucet, mirror, vanity light, toilet and a lot of accessories. By changing out these elements in the space the clients now has very warm and inviting space to relax and take a long bath, for themselves or their guests.
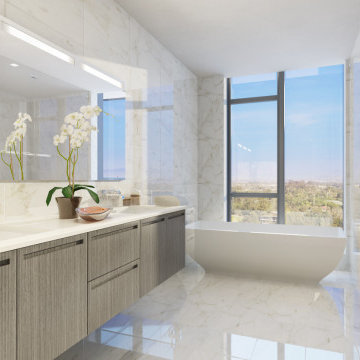
Idées déco pour une grande salle de bain principale contemporaine avec un placard à porte plane, des portes de placard beiges, une baignoire indépendante, une douche à l'italienne, WC à poser, un carrelage multicolore, des plaques de verre, un mur multicolore, un sol en carrelage de céramique, un lavabo encastré, un plan de toilette en granite, un sol beige, une cabine de douche à porte battante, un plan de toilette blanc, meuble double vasque et meuble-lavabo suspendu.
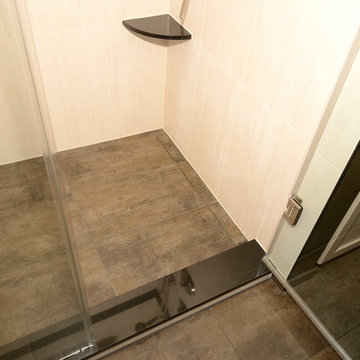
Rohrbaugh Photography
Réalisation d'une douche en alcôve principale minimaliste de taille moyenne avec un placard avec porte à panneau encastré, des portes de placard beiges, WC séparés, un carrelage noir et blanc, des plaques de verre, un mur vert, un sol en carrelage de porcelaine, un lavabo encastré et un plan de toilette en granite.
Réalisation d'une douche en alcôve principale minimaliste de taille moyenne avec un placard avec porte à panneau encastré, des portes de placard beiges, WC séparés, un carrelage noir et blanc, des plaques de verre, un mur vert, un sol en carrelage de porcelaine, un lavabo encastré et un plan de toilette en granite.
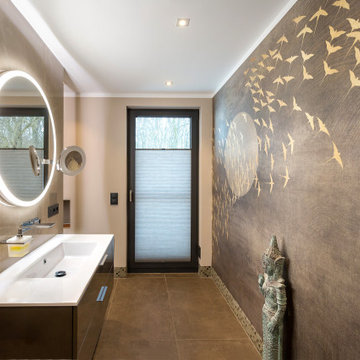
Cette photo montre une salle de bain principale asiatique avec un placard à porte plane, des portes de placard beiges, un carrelage beige, des plaques de verre, un sol en carrelage de céramique et un sol marron.
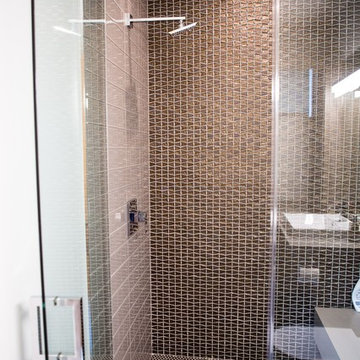
Nestled in the heart of Los Angeles, just south of Beverly Hills, this two story (with basement) contemporary gem boasts large ipe eaves and other wood details, warming the interior and exterior design. The rear indoor-outdoor flow is perfection. An exceptional entertaining oasis in the middle of the city. Photo by Lynn Abesera
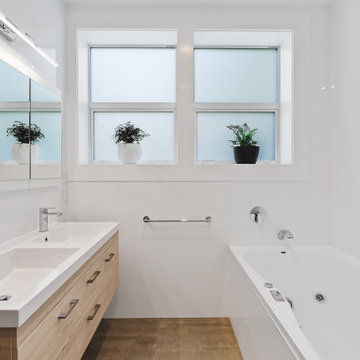
Idée de décoration pour une salle d'eau design de taille moyenne avec un placard à porte plane, des portes de placard beiges, une baignoire en alcôve, un carrelage blanc, des plaques de verre, un mur blanc, un sol en bois brun, un lavabo intégré, un sol beige et un plan de toilette blanc.
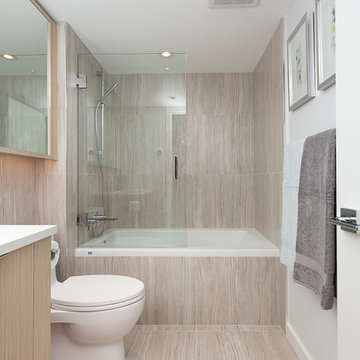
With its spectacular views, this once-dated apartment was calling out for a high-end renovation.
The project was very close to home for the Project Mint team, and it was a pleasure working with a client that was so keen for innovation. This large apartment is now a smart / automated home. The electric blinds, new underfloor heating, lights, alarms, entertainment systems etc. can be controlled / monitored from a smart phone.
Architecture: Nick Bray Architecture
Millwork/Interiors: Designs by Katerina and Silvie
Construction Management: Forte Projects
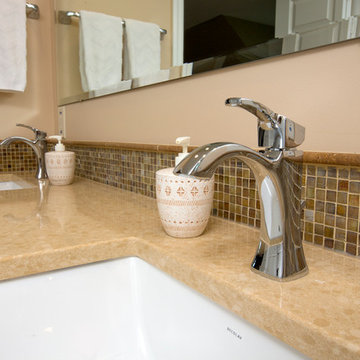
JE Evans Photography
Réalisation d'une douche en alcôve principale tradition de taille moyenne avec un lavabo encastré, un placard à porte shaker, des portes de placard beiges, un plan de toilette en quartz, WC séparés, un carrelage marron, des plaques de verre, un mur beige et un sol en vinyl.
Réalisation d'une douche en alcôve principale tradition de taille moyenne avec un lavabo encastré, un placard à porte shaker, des portes de placard beiges, un plan de toilette en quartz, WC séparés, un carrelage marron, des plaques de verre, un mur beige et un sol en vinyl.
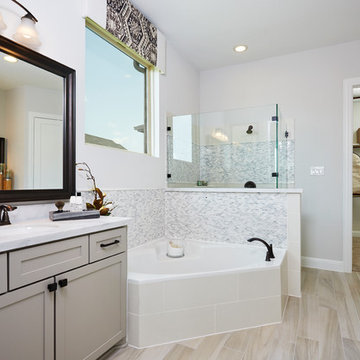
Cette image montre une grande salle de bain principale design avec un placard avec porte à panneau encastré, des portes de placard beiges, une baignoire d'angle, une douche d'angle, un carrelage gris, des plaques de verre, un mur beige, un sol en carrelage de céramique, un lavabo encastré, un plan de toilette en calcaire, un sol beige, une cabine de douche à porte battante et un plan de toilette blanc.
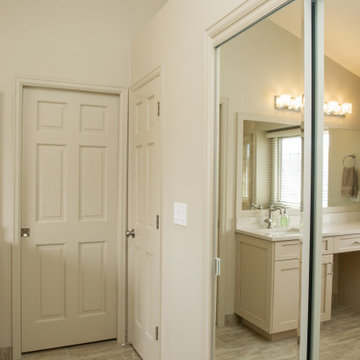
This view shows how using a tone on tone color palette helps to enlarge the space visually. Paint the doors and wood trim same color as the wall paint.
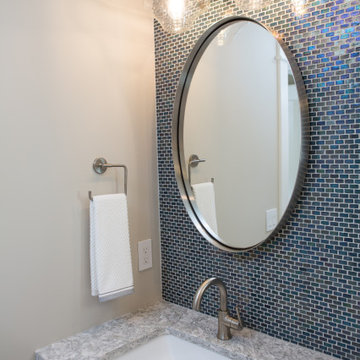
Idées déco pour une douche en alcôve principale de taille moyenne avec un placard à porte shaker, des portes de placard beiges, WC à poser, un carrelage beige, des plaques de verre, un mur beige, un sol en carrelage de porcelaine, un lavabo encastré, un plan de toilette en quartz modifié, un sol beige, une cabine de douche à porte battante, un plan de toilette gris, un banc de douche, meuble double vasque et meuble-lavabo encastré.
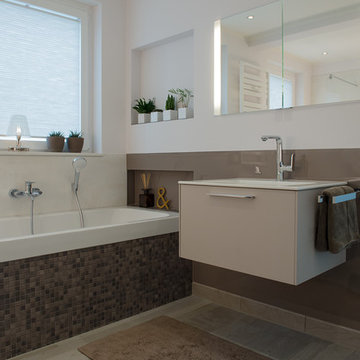
Planung: Fei Klein, Fotos: Jörn Dreier
Cette photo montre une salle de bain principale tendance de taille moyenne avec une baignoire posée, WC suspendus, un placard à porte plane, des portes de placard beiges, un carrelage beige, des plaques de verre, un mur blanc, parquet peint, une grande vasque et un plan de toilette en surface solide.
Cette photo montre une salle de bain principale tendance de taille moyenne avec une baignoire posée, WC suspendus, un placard à porte plane, des portes de placard beiges, un carrelage beige, des plaques de verre, un mur blanc, parquet peint, une grande vasque et un plan de toilette en surface solide.
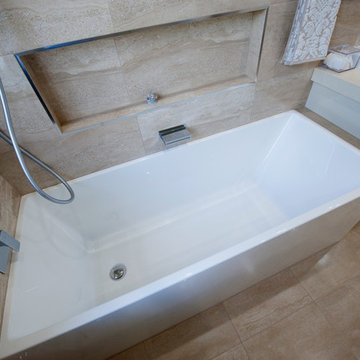
A modern bathroom with all the features. The client was looking for a luxurious hotel type feel. The beautiful tiles resemble travertine. A large walk in shower with a twin rail shower head was a must. Feature led lighting to the niches and an LED strip light fitted to the vanity kicker. Quaility fitting featured in the project.
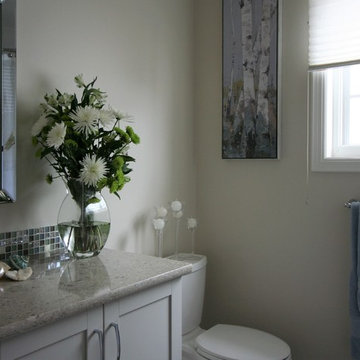
This was a bathroom that was used just by the kids while they lived at home, with these clients being without any children at home anymore, they wanted to do a small renovation keeping it budget friendly, as it will become only the guest bathroom. This was mostly just a cosmetic renovation, we kept the existing foot print, as it was a functional design already. We kept the existing floor, shower fixtures, blind, and refaced the vanity, by changing the doors and hardware. I new white textured shower tile with a glass mosaic border was added. A new sink, counter top, faucet, mirror, vanity light, toilet and a lot of accessories. By changing out these elements in the space the clients now has very warm and inviting space to relax and take a long bath, for themselves or their guests.
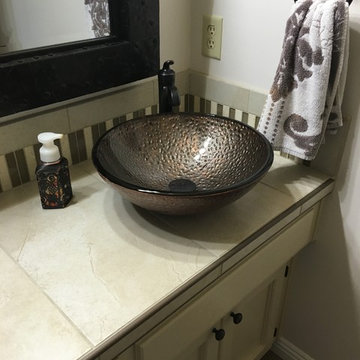
Contemporary bathroom vanity remodeled with 12x24 cream porcelain tile on the vanity top and trimmed with metal Schluter counter trim. Also including a beige linear glass and stone mosaic on the vanity backsplash, and trimmed with tile cream tile bullnose. Topped with a decorative vessel sink. -Lodi, CA
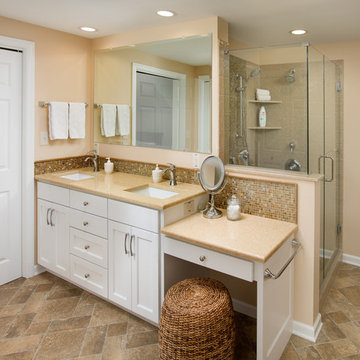
JE Evans Photography
Aménagement d'une douche en alcôve principale classique de taille moyenne avec un lavabo encastré, un placard à porte shaker, des portes de placard beiges, un plan de toilette en quartz, WC séparés, un carrelage marron, des plaques de verre, un mur beige et un sol en vinyl.
Aménagement d'une douche en alcôve principale classique de taille moyenne avec un lavabo encastré, un placard à porte shaker, des portes de placard beiges, un plan de toilette en quartz, WC séparés, un carrelage marron, des plaques de verre, un mur beige et un sol en vinyl.
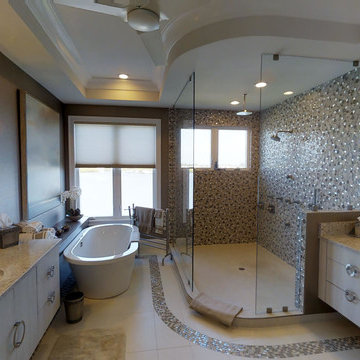
Photo by John Rippons. The master suite bathroom sparkles and shines from floor to ceiling. We reconfigured the bathroom so that both the shower and the tub had a view of the water. The details in the tile floor trace the room and add a more visual delight to the room. The separate vanities, each custom made with lots of storage space, give the couple plenty of space to get ready for the day without getting in each other's way.
Idées déco de salles de bain avec des portes de placard beiges et des plaques de verre
1