Idées déco de salles de bain avec des plaques de verre et un plan de toilette en stratifié
Trier par :
Budget
Trier par:Populaires du jour
1 - 20 sur 40 photos
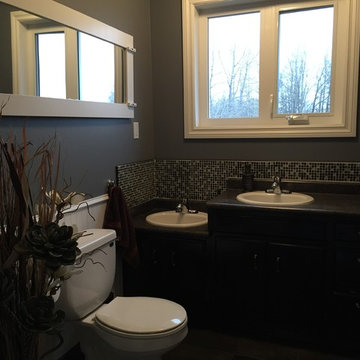
Réalisation d'une salle d'eau minimaliste de taille moyenne avec un lavabo posé, un placard avec porte à panneau surélevé, des portes de placard noires, un plan de toilette en stratifié, WC séparés, un carrelage multicolore, des plaques de verre, un mur bleu, un sol en carrelage de céramique et une douche d'angle.
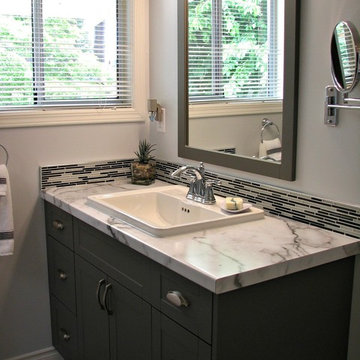
We created another bathroom out of empty hallway space in this Nanaimo home. Only taking about 2 feet from the bedroom, this happy home owner has added huge property value! She wanted website worthy with a modern edge that was still comfortable. The Carrera Marble pattern of this laminate looks amazing and is paired nicely with a custom dark wood vanity made in-house at our shop in Nanaimo.
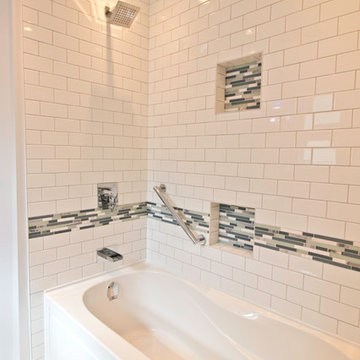
Inspiration pour une salle de bain principale traditionnelle en bois brun de taille moyenne avec un lavabo posé, un placard à porte shaker, un plan de toilette en stratifié, une baignoire posée, un combiné douche/baignoire, WC séparés, un carrelage bleu, des plaques de verre, un mur bleu et un sol en carrelage de céramique.
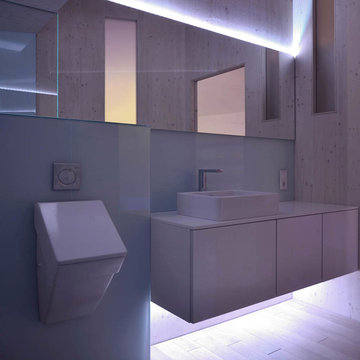
BUCHER | HÜTTINGER - ARCHITEKTUR INNEN ARCHITEKTUR - Passivhaus + Plusenergiehaus in der Metropolregion Nürnberg - Fürth - Erlangen - Bamberg - Bayreuth - Forchheim - Amberg - Neumarkt
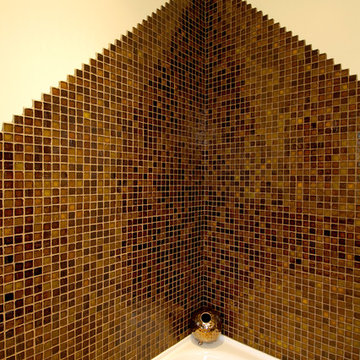
Wanting to create something original from an ordinary bathroom was the design focus for this space. With metal tile and mosaic glass being the starting point, creating the one of a kind tub surround was a fun concept that turned out beautiful.
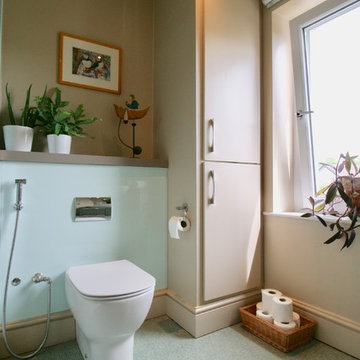
The owners of this Victorian terrace were recently retired and wanted to update their home so that they could continue to live there well into their retirement, so much of the work was focused on future proofing and making rooms more functional and accessible for them. We replaced the kitchen and bathroom, updated the bedroom and redecorated the rest of the house.
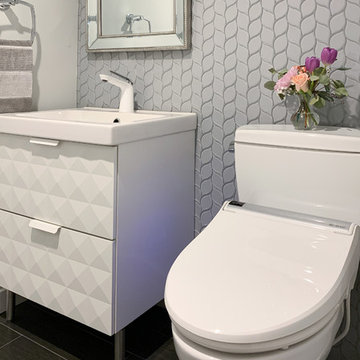
Liz Ernest Photography
Exemple d'une petite salle d'eau tendance avec un placard en trompe-l'oeil, des portes de placard blanches, WC séparés, un carrelage gris, des plaques de verre, un mur gris, un sol en carrelage de céramique, un lavabo posé, un plan de toilette en stratifié, un sol noir et un plan de toilette blanc.
Exemple d'une petite salle d'eau tendance avec un placard en trompe-l'oeil, des portes de placard blanches, WC séparés, un carrelage gris, des plaques de verre, un mur gris, un sol en carrelage de céramique, un lavabo posé, un plan de toilette en stratifié, un sol noir et un plan de toilette blanc.
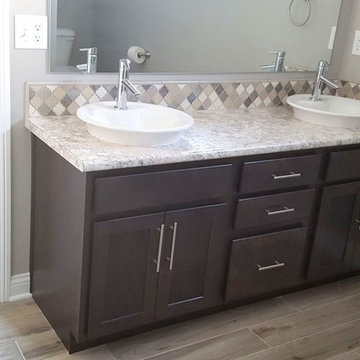
Cette image montre une salle de bain traditionnelle de taille moyenne pour enfant avec un placard à porte shaker, des portes de placard grises, une baignoire en alcôve, un carrelage multicolore, des plaques de verre, un mur gris, un sol en carrelage de céramique, une vasque, un plan de toilette en stratifié et un sol gris.
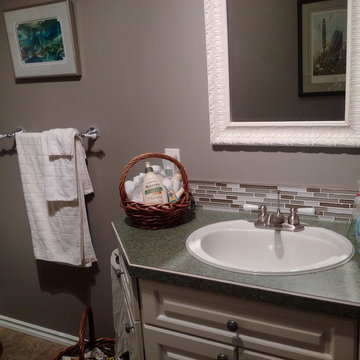
Réalisation d'une petite salle de bain principale tradition avec un carrelage multicolore, des plaques de verre, un mur gris, un placard avec porte à panneau surélevé, des portes de placard blanches, un lavabo posé et un plan de toilette en stratifié.
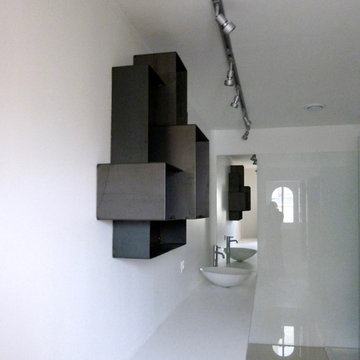
L'espace toilette est ouvert, revêtu de verre laqué en espace douche et un miroir au droit du plan vasque double sa longueur, illusion d'un volume plus grand.
DOM PALATCHI
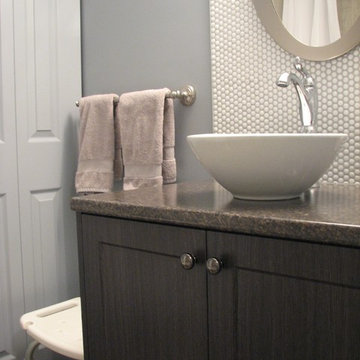
Bathroom #4
Riobel P3030C Hand Shower System with rod, supply elbow and tub filler in Chrome. White Phoenix bathtub. American Standard elongated toilet with slow close seat. Lancaster doors in Queens Town Oak colour. Grout to match wall colour.
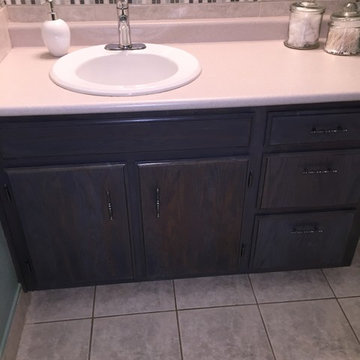
Inspiration pour une salle d'eau minimaliste de taille moyenne avec un lavabo posé, un placard avec porte à panneau surélevé, des portes de placard grises, un plan de toilette en stratifié, une douche d'angle, WC séparés, un carrelage multicolore, des plaques de verre, un mur bleu et un sol en carrelage de céramique.
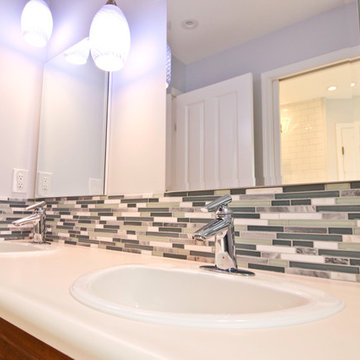
Inspiration pour une salle de bain principale design en bois brun de taille moyenne avec un lavabo posé, un placard à porte shaker, un plan de toilette en stratifié, une baignoire posée, un combiné douche/baignoire, WC séparés, un carrelage bleu, des plaques de verre, un mur bleu et un sol en carrelage de céramique.

The owners of this Victorian terrace were recently retired and wanted to update their home so that they could continue to live there well into their retirement, so much of the work was focused on future proofing and making rooms more functional and accessible for them. We replaced the kitchen and bathroom, updated the bedroom and redecorated the rest of the house.
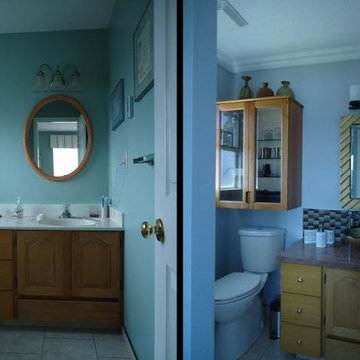
The only thing the homeowner insisted on was keeping the oak vanity, we updated it with copper handles, a new counter, backsplash, sink, faucet, mirror and lighting. We also added a beveled glass doored cabinet above the toilet for extra storage, installed crown moulding to match the rest of the house and of course repainted and accessorized. photo credit; Evelyn M Interiors
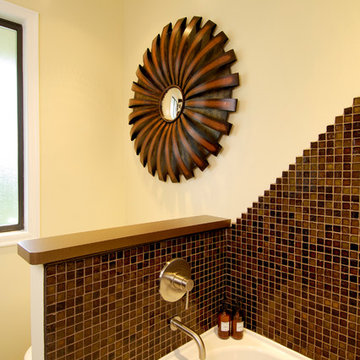
Wanting to create something original from an ordinary bathroom was the design focus for this space. With metal tile and mosaic glass being the starting point, creating the one of a kind tub surround was a fun concept that turned out beautiful.
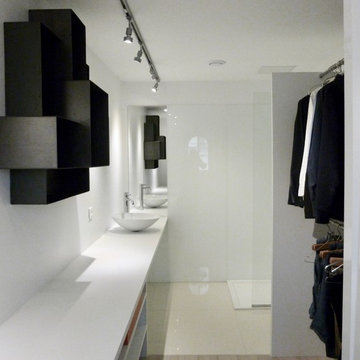
L'espace toilette est ouvert, revêtu de verre laqué en espace douche et un miroir au droit du plan vasque double sa longueur, illusion d'un volume plus grand.
DOM PALATCHI
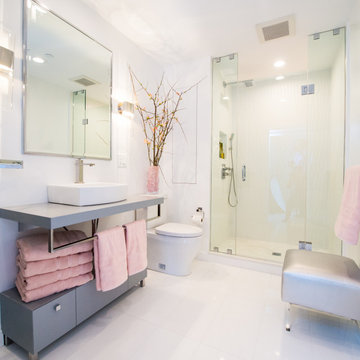
Bright and modern bathroom - White and gray with pink accent tones. White vessel sink, and an alcove shower with glass doors.
Idée de décoration pour une douche en alcôve principale de taille moyenne avec un placard sans porte, des portes de placard grises, WC à poser, un carrelage blanc, des plaques de verre, un mur blanc, sol en stratifié, une vasque, un plan de toilette en stratifié, un sol blanc, aucune cabine et un plan de toilette gris.
Idée de décoration pour une douche en alcôve principale de taille moyenne avec un placard sans porte, des portes de placard grises, WC à poser, un carrelage blanc, des plaques de verre, un mur blanc, sol en stratifié, une vasque, un plan de toilette en stratifié, un sol blanc, aucune cabine et un plan de toilette gris.
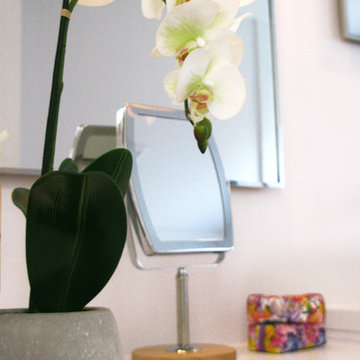
C2FILLES
Idées déco pour une salle de bain principale moderne de taille moyenne avec un placard à porte plane, des portes de placard blanches, une baignoire en alcôve, un combiné douche/baignoire, WC séparés, des plaques de verre, une vasque, un plan de toilette en stratifié et un carrelage blanc.
Idées déco pour une salle de bain principale moderne de taille moyenne avec un placard à porte plane, des portes de placard blanches, une baignoire en alcôve, un combiné douche/baignoire, WC séparés, des plaques de verre, une vasque, un plan de toilette en stratifié et un carrelage blanc.
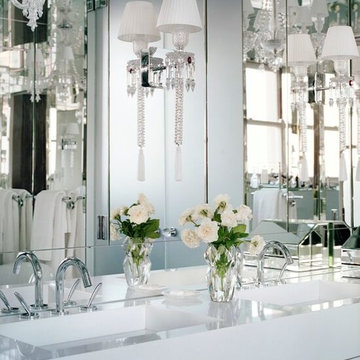
Mirrored vanity in the master bath. Photographer: Lisa Romerein
Idée de décoration pour une salle de bain principale design de taille moyenne avec un placard à porte plane, des portes de placard bleues, une baignoire indépendante, un carrelage bleu, des plaques de verre, un mur bleu, un sol en carrelage de céramique, un plan de toilette en stratifié et un sol beige.
Idée de décoration pour une salle de bain principale design de taille moyenne avec un placard à porte plane, des portes de placard bleues, une baignoire indépendante, un carrelage bleu, des plaques de verre, un mur bleu, un sol en carrelage de céramique, un plan de toilette en stratifié et un sol beige.
Idées déco de salles de bain avec des plaques de verre et un plan de toilette en stratifié
1